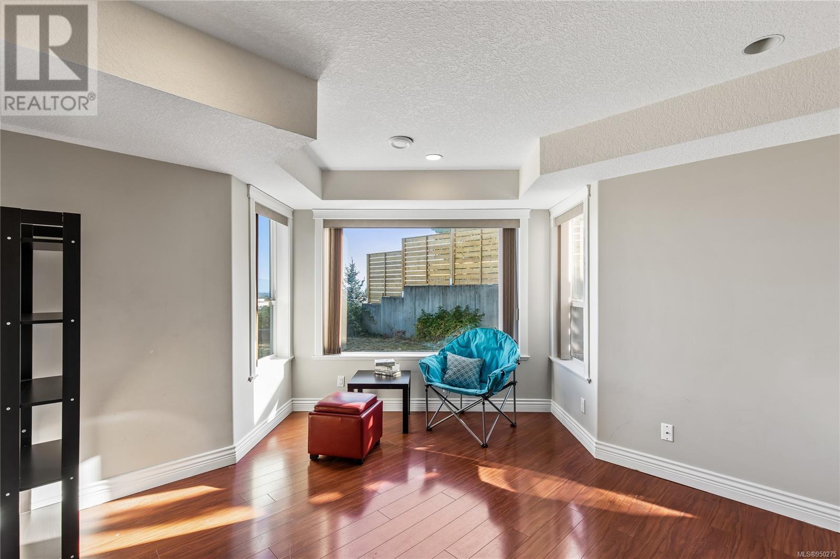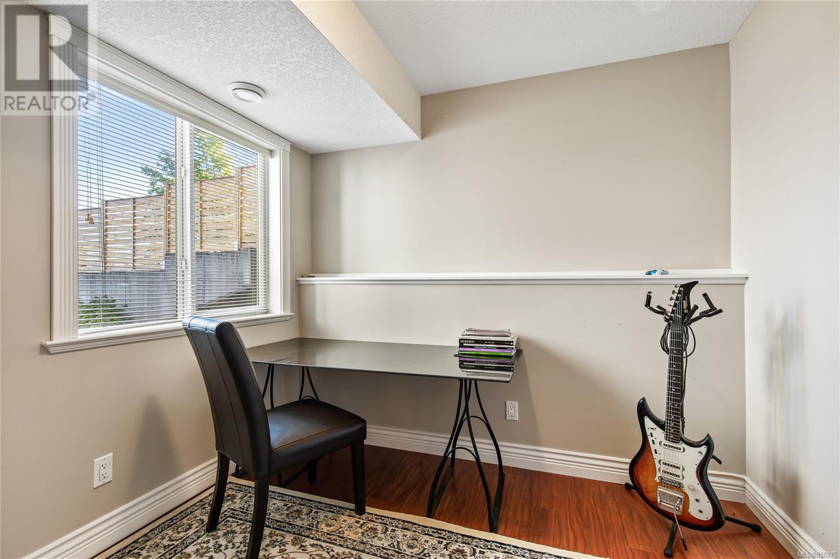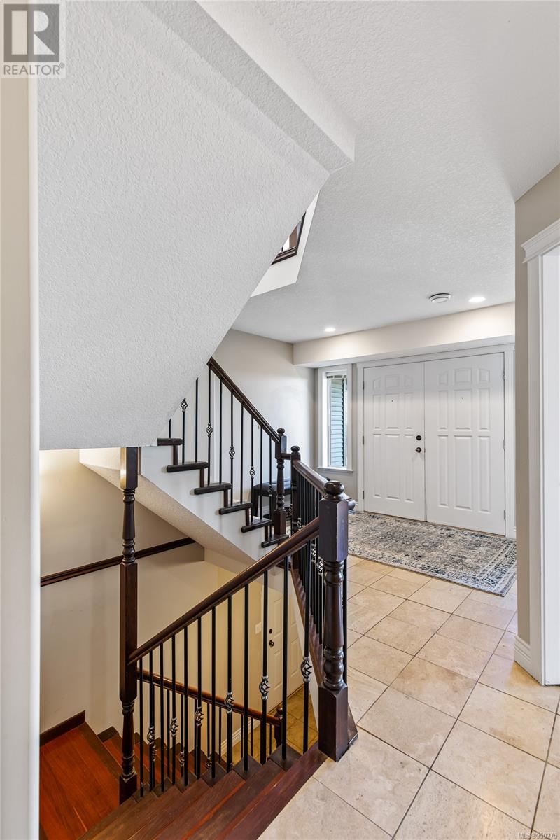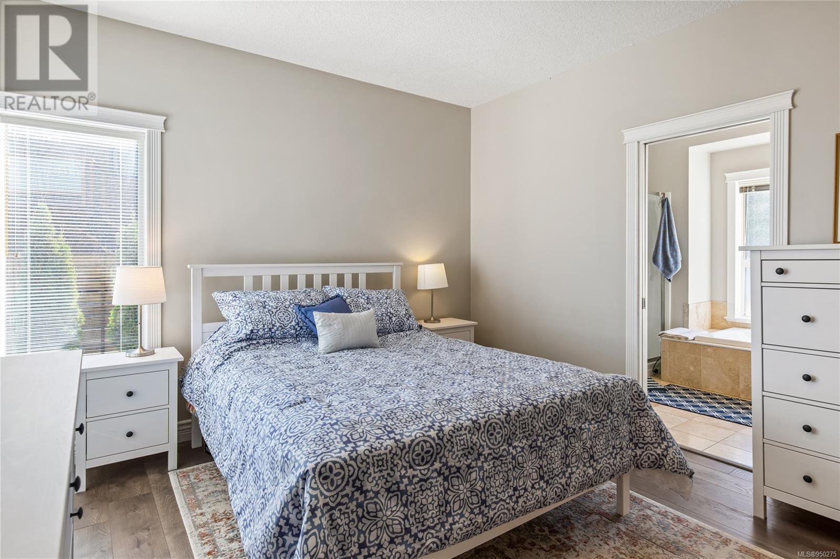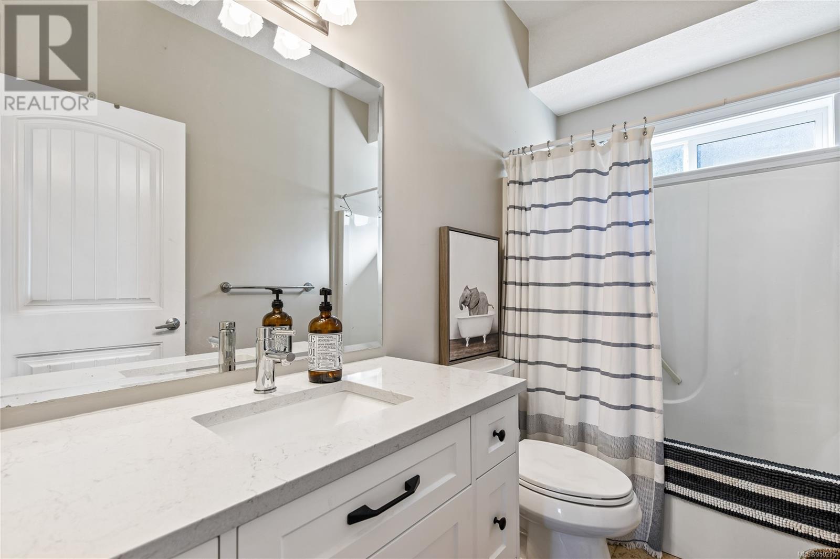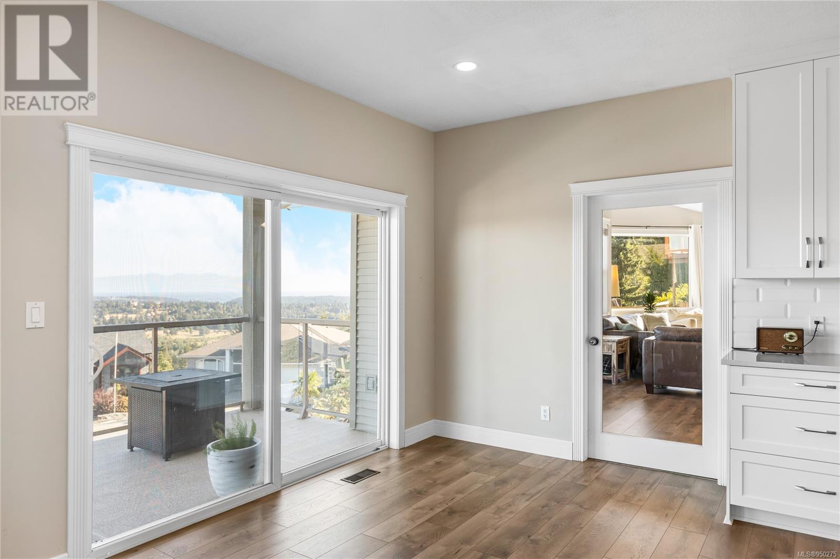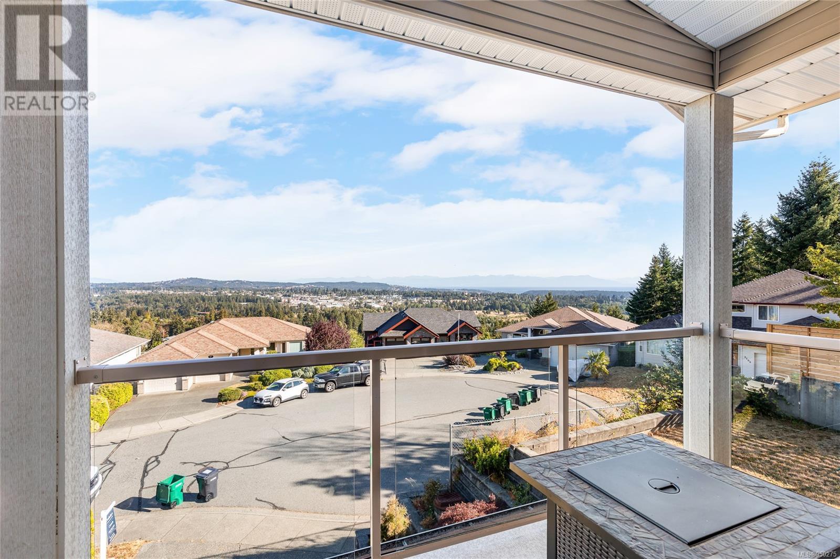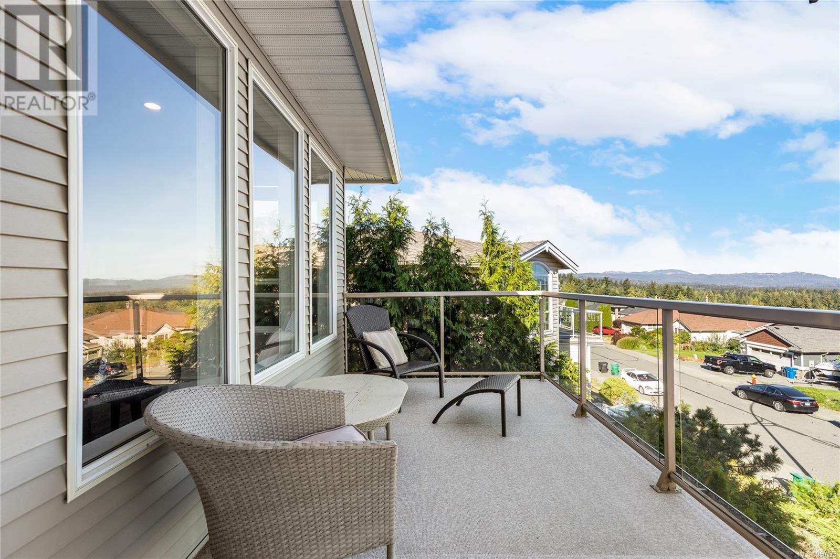2115 Wren Pl Nanaimo, British Columbia V9R 7A7
$1,075,000
Beautiful family home in the South Jingle Pot District offering panoramic ocean and mountain views. The LEGAL 1 BEDROOM SELF-CONTAINED SUITE with its own large deck makes for a perfect mortgage helper. With 3500+ sq/ft of open concept living space there is ample room for entertaining and family gatherings. Recent upgrades include; gourmet kitchen with huge island and stainless steel appliances, new roof in 2020, new garage doors, new H20 tank, upgraded flooring, new window coverings, new bathroom vanities, and new ensuite shower. The sun drenched south-facing back yard is private and comes with raised garden boxes for your vegetables and berries. A quiet location on a cul-de-sac with gorgeous views and amazing sunrises. Easy walking or biking distance to Westwood lake and all its trails, great swimming, fishing, paddling, and mountain biking. Excellent value on beautiful Vancouver Island! 48 HOURS NOTICE REQUIRED FOR VIEWINGS... FIRST VIEWINGS 11-2 SAT JAN 6TH & 11-1 SUN JAN 7TH (id:29647)
Property Details
| MLS® Number | 950275 |
| Property Type | Single Family |
| Neigbourhood | South Jingle Pot |
| Parking Space Total | 4 |
| Plan | Vip79467 |
| View Type | City View, Mountain View, Ocean View |
Building
| Bathroom Total | 4 |
| Bedrooms Total | 6 |
| Appliances | Refrigerator, Stove, Washer, Dryer |
| Architectural Style | Other |
| Constructed Date | 2006 |
| Cooling Type | None |
| Fireplace Present | Yes |
| Fireplace Total | 1 |
| Heating Fuel | Natural Gas |
| Heating Type | Forced Air |
| Size Interior | 4048 Sqft |
| Total Finished Area | 3560 Sqft |
| Type | House |
Land
| Access Type | Road Access |
| Acreage | No |
| Size Irregular | 7815 |
| Size Total | 7815 Sqft |
| Size Total Text | 7815 Sqft |
| Zoning Description | R1 |
| Zoning Type | Residential |
Rooms
| Level | Type | Length | Width | Dimensions |
|---|---|---|---|---|
| Lower Level | Laundry Room | 9 ft | 5 ft | 9 ft x 5 ft |
| Lower Level | Storage | 9 ft | 5 ft | 9 ft x 5 ft |
| Lower Level | Bathroom | 4-Piece | ||
| Lower Level | Bathroom | 4-Piece | ||
| Lower Level | Bedroom | 9 ft | 9 ft | 9 ft x 9 ft |
| Lower Level | Bedroom | 10 ft | 9 ft | 10 ft x 9 ft |
| Lower Level | Family Room | 11 ft | 10 ft | 11 ft x 10 ft |
| Main Level | Bathroom | 3-Piece | ||
| Main Level | Ensuite | 4-Piece | ||
| Main Level | Bedroom | 11 ft | 9 ft | 11 ft x 9 ft |
| Main Level | Bedroom | 11 ft | 10 ft | 11 ft x 10 ft |
| Main Level | Primary Bedroom | 16 ft | 12 ft | 16 ft x 12 ft |
| Main Level | Den | 14 ft | 6 ft | 14 ft x 6 ft |
| Main Level | Dining Room | 22 ft | 9 ft | 22 ft x 9 ft |
| Main Level | Kitchen | 15 ft | 12 ft | 15 ft x 12 ft |
| Main Level | Living Room | 23 ft | 13 ft | 23 ft x 13 ft |
| Other | Entrance | 15 ft | 11 ft | 15 ft x 11 ft |
https://www.realtor.ca/real-estate/26382567/2115-wren-pl-nanaimo-south-jingle-pot

752 Douglas St
Victoria, British Columbia V8W 3M6
(250) 380-3933
(250) 380-3939
Interested?
Contact us for more information












