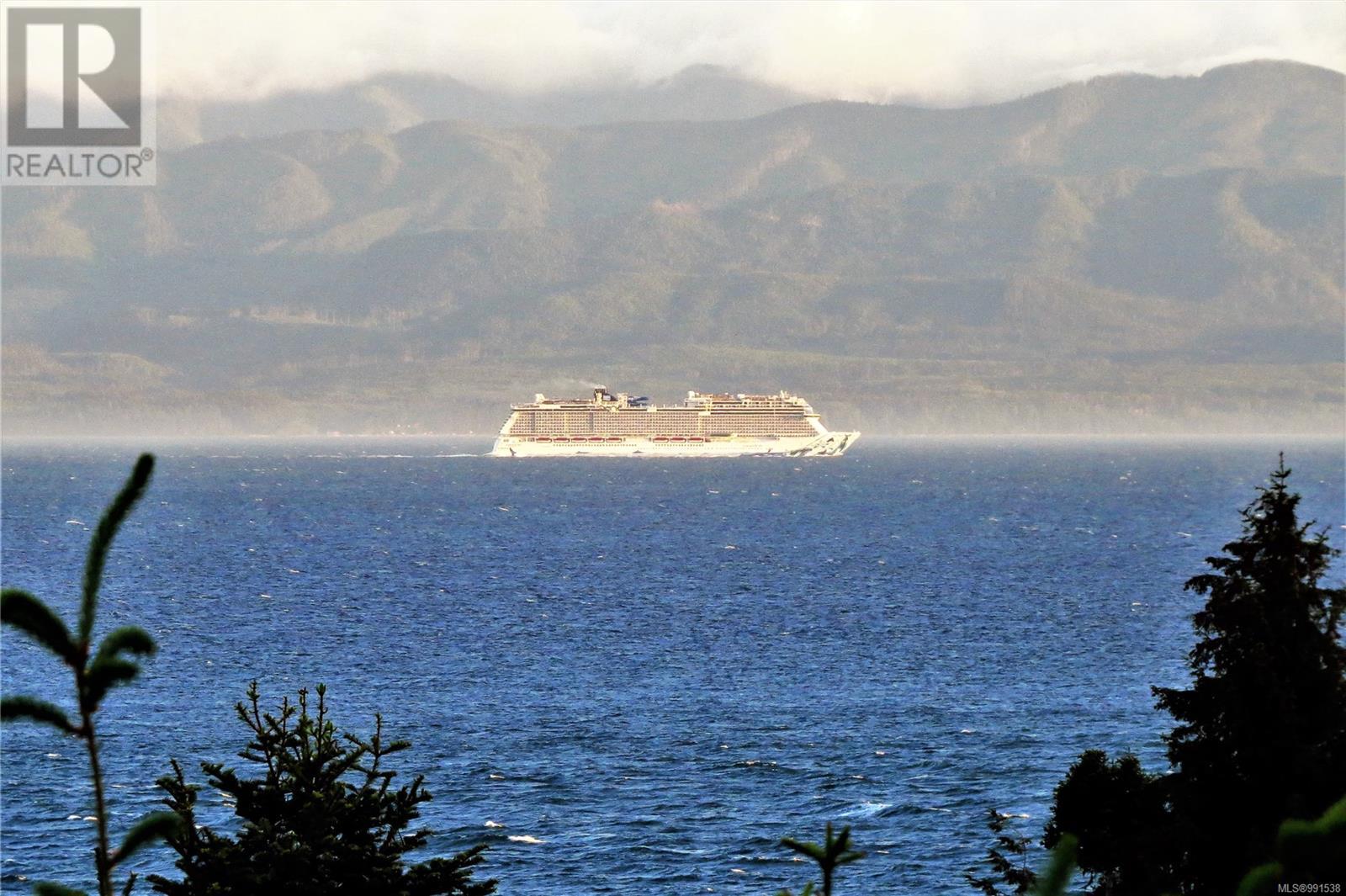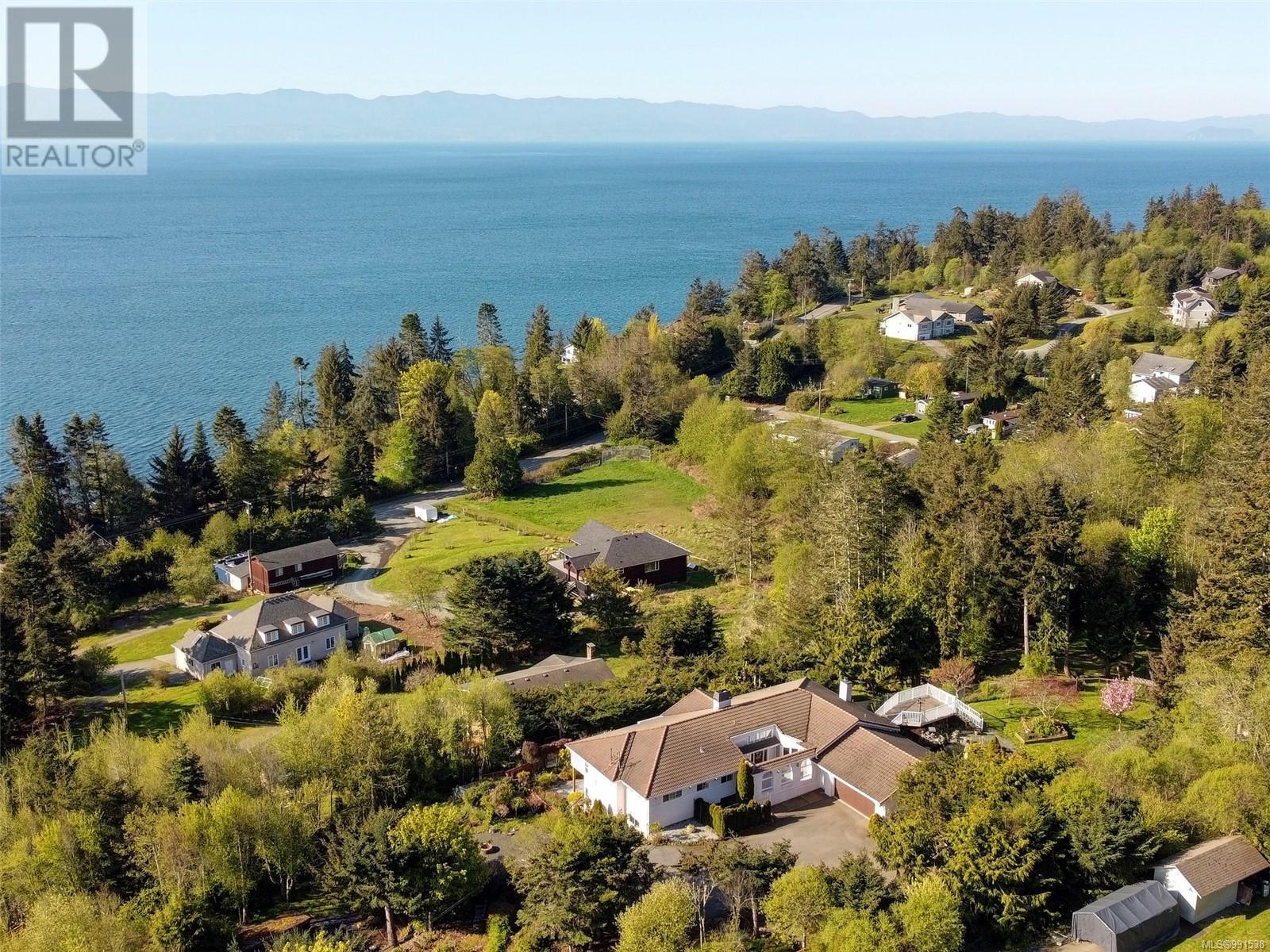2114 Otter Ridge Dr Sooke, British Columbia V0S 1N0
$1,499,900
TRANQUILITY HERE - Designed with multi-generational living in mind, this expansive home offers versatility and comfort. A vacant 2-bedroom suite provides the perfect opportunity for extended family to live independently or can serve as a valuable mortgage helper. Whether accommodating loved ones or generating rental income, this private suite adds both functionality and financial flexibility to the property. The main level features a generous kitchen, dining area, and a versatile office/den—ideal for those working from home. A cozy recreation room with a warm fireplace invites family and friends to gather, creating a welcoming space for relaxation. The primary bedroom is a private retreat, complete with deck access and a spa-like ensuite, offering a peaceful sanctuary to unwind at the end of the day. Nestled on 1.24 acres of pristine land, this exceptional home boasts breathtaking ocean views that inspire serenity and connection to nature. Begin your mornings with a quiet cup of coffee while gazing over azure waters, then step onto expansive decks to soak in the sunlight and panoramic vistas. The beautifully landscaped grounds are a dream for the avid gardener, featuring a tranquil fish pond, lush greenery, and ample space to cultivate vegetables, flowers, or fruit trees. Children and pets will love the open areas to play, while the charming courtyard offers a peaceful spot for outdoor dining or quiet reflection. Located in a quiet, serene setting just minutes from Sooke Village, this home perfectly balances nature, comfort, and convenience. Whether you're seeking a multi-generational haven, a retreat from the hustle and bustle, or an opportunity to offset your mortgage with a rental suite, this property presents a rare chance to own a piece of paradise in a breathtaking coastal landscape. (id:29647)
Property Details
| MLS® Number | 991538 |
| Property Type | Single Family |
| Neigbourhood | West Coast Rd |
| Features | Acreage, Curb & Gutter, Park Setting, Private Setting, Southern Exposure, Other, Marine Oriented |
| Parking Space Total | 6 |
| Structure | Patio(s) |
| View Type | Mountain View, Ocean View |
Building
| Bathroom Total | 4 |
| Bedrooms Total | 5 |
| Constructed Date | 1992 |
| Cooling Type | None |
| Fireplace Present | Yes |
| Fireplace Total | 2 |
| Heating Fuel | Electric |
| Heating Type | Baseboard Heaters |
| Size Interior | 4398 Sqft |
| Total Finished Area | 3754 Sqft |
| Type | House |
Land
| Access Type | Road Access |
| Acreage | Yes |
| Size Irregular | 1.24 |
| Size Total | 1.24 Ac |
| Size Total Text | 1.24 Ac |
| Zoning Type | Residential |
Rooms
| Level | Type | Length | Width | Dimensions |
|---|---|---|---|---|
| Lower Level | Patio | 28 ft | 8 ft | 28 ft x 8 ft |
| Lower Level | Storage | 26 ft | 10 ft | 26 ft x 10 ft |
| Lower Level | Recreation Room | 26 ft | 16 ft | 26 ft x 16 ft |
| Lower Level | Laundry Room | 19 ft | 17 ft | 19 ft x 17 ft |
| Lower Level | Bedroom | 10 ft | 12 ft | 10 ft x 12 ft |
| Main Level | Patio | 15 ft | 13 ft | 15 ft x 13 ft |
| Main Level | Balcony | 27 ft | 9 ft | 27 ft x 9 ft |
| Main Level | Balcony | 24 ft | 10 ft | 24 ft x 10 ft |
| Main Level | Balcony | 29 ft | 8 ft | 29 ft x 8 ft |
| Main Level | Ensuite | 10 ft | 10 ft | 10 ft x 10 ft |
| Main Level | Primary Bedroom | 17 ft | 14 ft | 17 ft x 14 ft |
| Main Level | Bedroom | 11 ft | 10 ft | 11 ft x 10 ft |
| Main Level | Bedroom | 10 ft | 9 ft | 10 ft x 9 ft |
| Main Level | Mud Room | 4 ft | 3 ft | 4 ft x 3 ft |
| Main Level | Bathroom | 9 ft | 4 ft | 9 ft x 4 ft |
| Main Level | Bathroom | 3-Piece | ||
| Main Level | Family Room | 13 ft | 13 ft | 13 ft x 13 ft |
| Main Level | Pantry | 13 ft | 5 ft | 13 ft x 5 ft |
| Main Level | Kitchen | 13 ft | 11 ft | 13 ft x 11 ft |
| Main Level | Eating Area | 10 ft | 9 ft | 10 ft x 9 ft |
| Main Level | Living Room | 17 ft | 15 ft | 17 ft x 15 ft |
| Main Level | Entrance | 10 ft | 8 ft | 10 ft x 8 ft |
| Main Level | Other | 20 ft | 11 ft | 20 ft x 11 ft |
https://www.realtor.ca/real-estate/28005901/2114-otter-ridge-dr-sooke-west-coast-rd

101-791 Goldstream Ave
Victoria, British Columbia V9B 2X5
(250) 478-9600
(250) 478-6060
www.remax-camosun-victoria-bc.com/
Interested?
Contact us for more information





















































