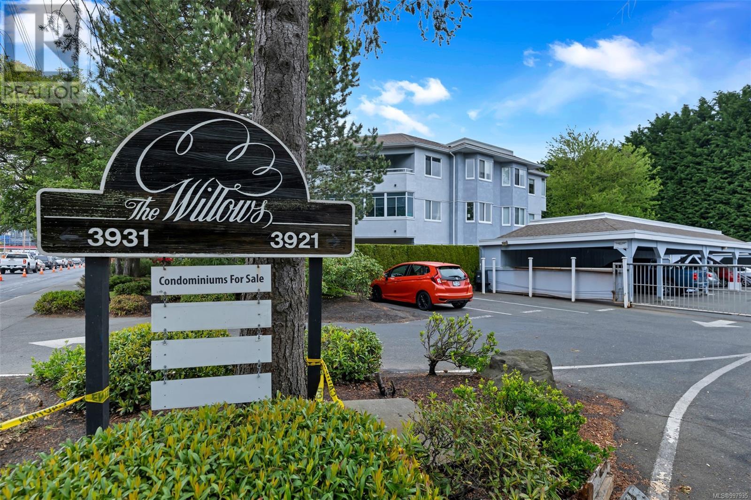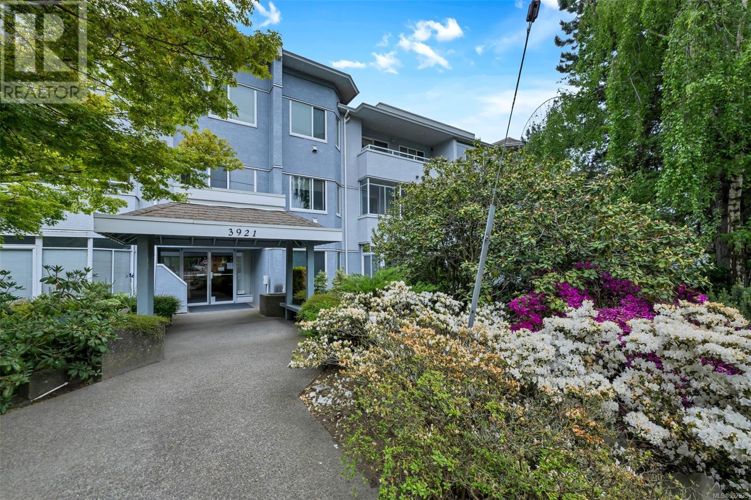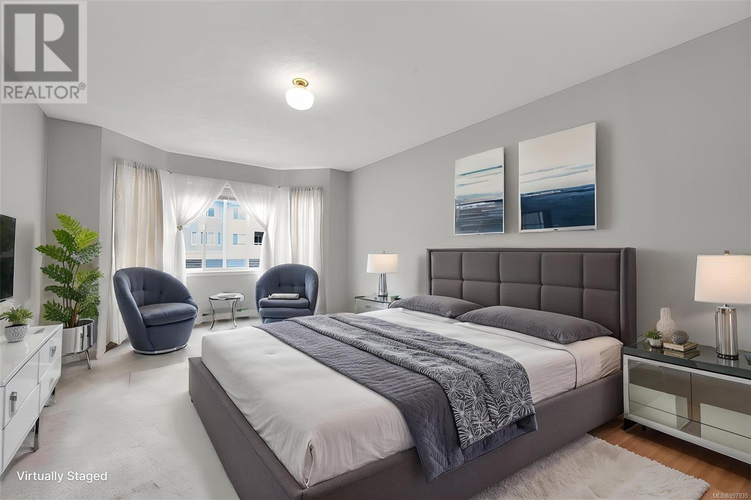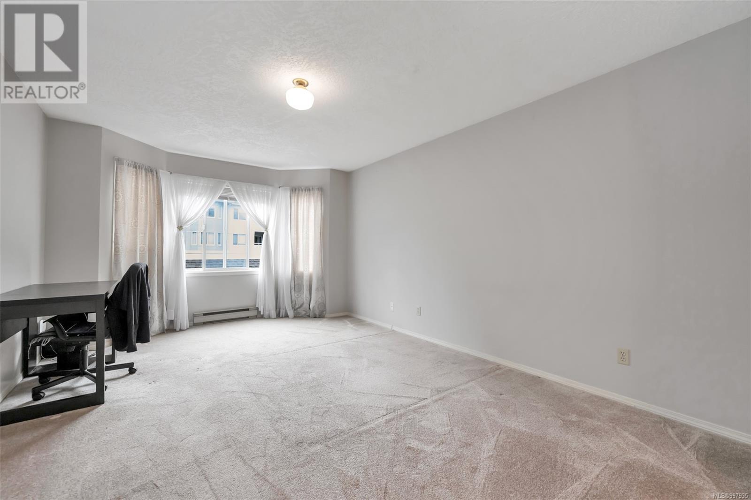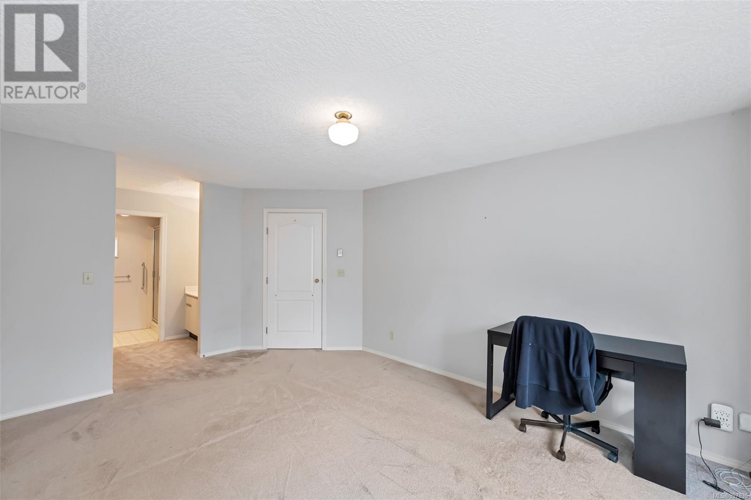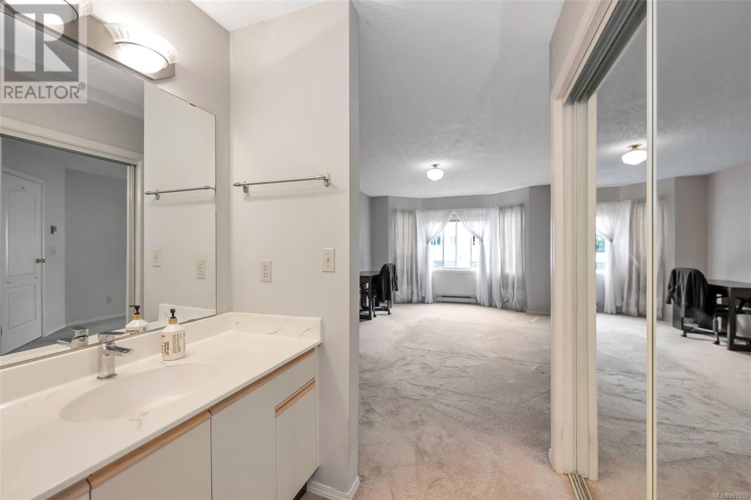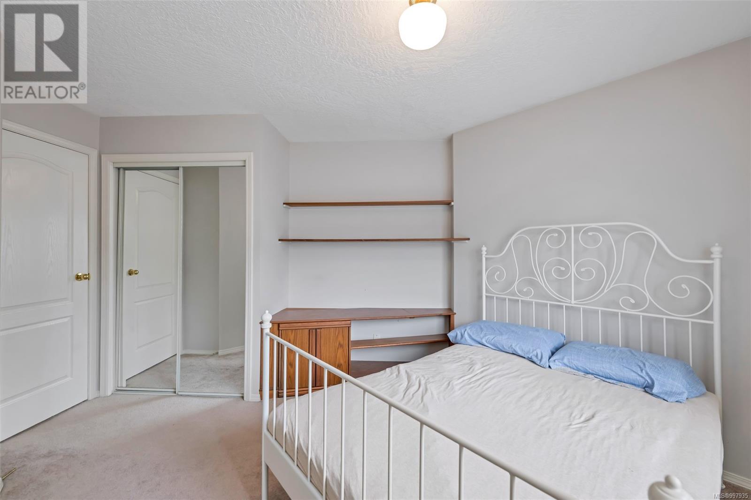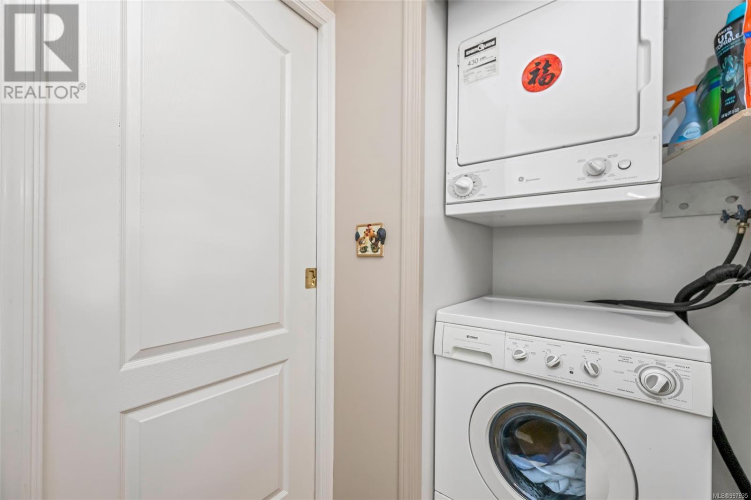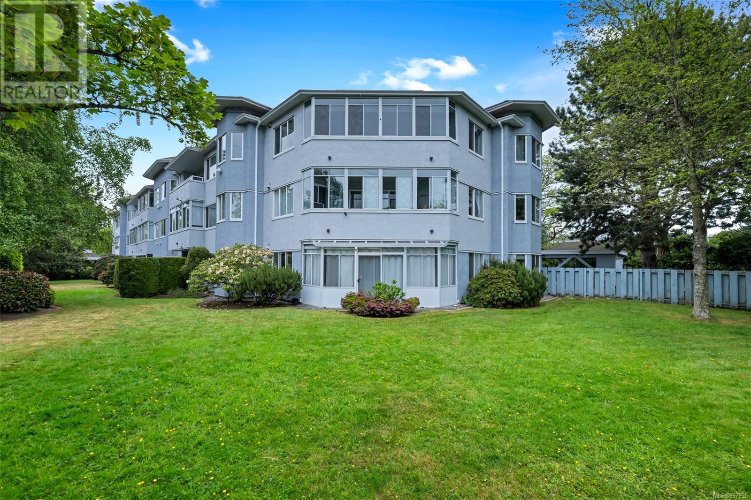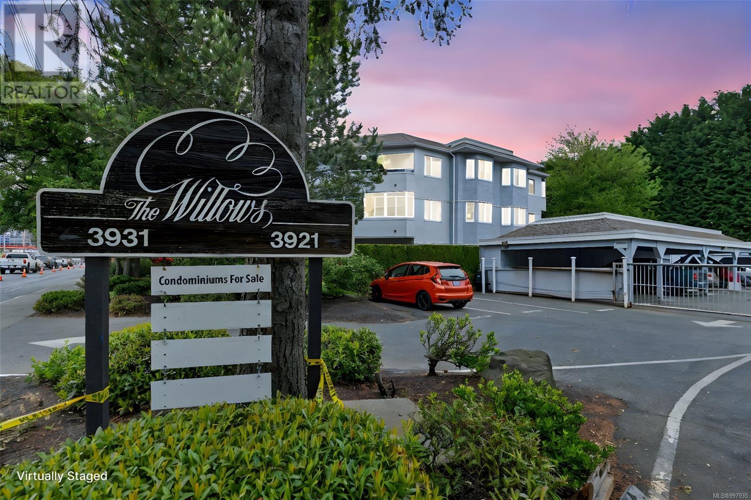211 3921 Shelbourne St Saanich, British Columbia V8P 4H9
$562,000Maintenance,
$516 Monthly
Maintenance,
$516 MonthlyWelcome to The Willows, a sought-after building in the vibrant Shelbourne McKenzie area. This spacious 2-bed 2-bath corner unit over 1,100 sq ft is thoughtfully designed. Open-concept living/dining area perfect for entertaining plus cozy electric fireplace. Walk-through kitchen boasts ample cabinetry, large pantry plus flexible breakfast nook/home office space. Generous primary includes large closet & modern 3-piece ensuite. Large 2nd bedroom, full bath, in-suite laundry round out this exceptional floor plan. Building offers secure parking, guest suite, is pet-friendly & allows rental. The Willows is ideal for homeowners & investors alike. Steps to the new and exciting developments at Shelbourne McKenzie, Tuscany Village, with shopping, cafes, and recreation & public transit all nearby. Easy and convenient access to UVic & Camosun College. Seize this rare opportunity to own a move-in-ready home in one of Saanich’s most up & coming walkable and desirable neighborhoods! (id:29647)
Open House
This property has open houses!
11:00 am
Ends at:12:30 pm
11:00 am
Ends at:12:30 pm
Property Details
| MLS® Number | 997935 |
| Property Type | Single Family |
| Neigbourhood | Mt Tolmie |
| Community Name | The Willows |
| Community Features | Pets Allowed With Restrictions, Family Oriented |
| Features | Irregular Lot Size |
| Parking Space Total | 1 |
| Plan | Vis1958 |
Building
| Bathroom Total | 2 |
| Bedrooms Total | 2 |
| Constructed Date | 1990 |
| Cooling Type | None |
| Fireplace Present | Yes |
| Fireplace Total | 1 |
| Heating Fuel | Electric |
| Heating Type | Baseboard Heaters |
| Size Interior | 1223 Sqft |
| Total Finished Area | 1113 Sqft |
| Type | Apartment |
Parking
| Carport |
Land
| Acreage | No |
| Size Irregular | 1223 |
| Size Total | 1223 Sqft |
| Size Total Text | 1223 Sqft |
| Zoning Type | Multi-family |
Rooms
| Level | Type | Length | Width | Dimensions |
|---|---|---|---|---|
| Main Level | Ensuite | 3-Piece | ||
| Main Level | Storage | 7' x 5' | ||
| Main Level | Eating Area | 9'5 x 9'5 | ||
| Main Level | Bedroom | 11'5 x 10'2 | ||
| Main Level | Bathroom | 4-Piece | ||
| Main Level | Primary Bedroom | 15'9 x 11'7 | ||
| Main Level | Kitchen | 10'6 x 10'10 | ||
| Main Level | Dining Room | 13'6 x 7'10 | ||
| Main Level | Living Room | 14'9 x 14'8 | ||
| Main Level | Balcony | 19'6 x 5'11 | ||
| Main Level | Entrance | 5'7 x 4'3 |
https://www.realtor.ca/real-estate/28327659/211-3921-shelbourne-st-saanich-mt-tolmie

150-805 Cloverdale Ave
Victoria, British Columbia V8X 2S9
(250) 384-8124
(800) 665-5303
(250) 380-6355
www.pembertonholmes.com/
Interested?
Contact us for more information


