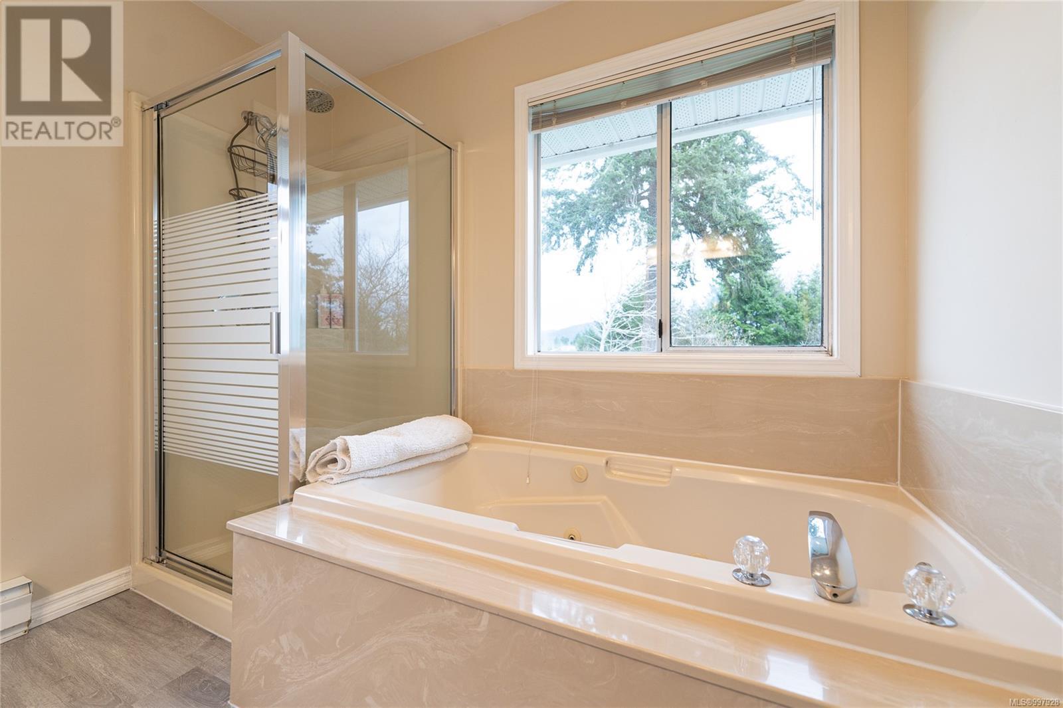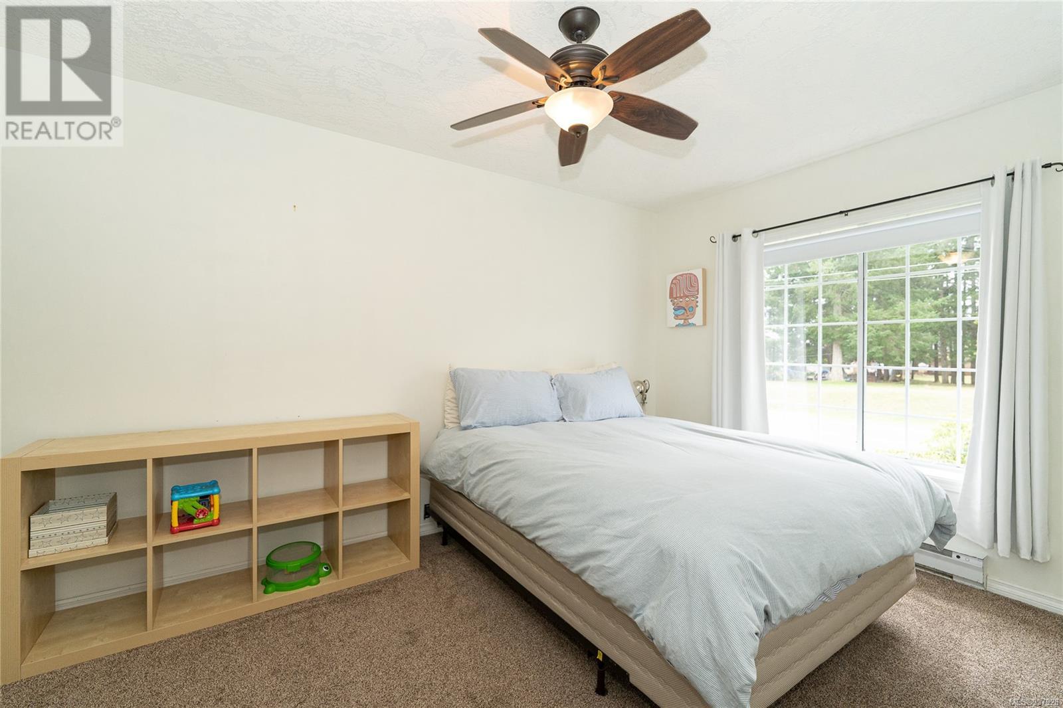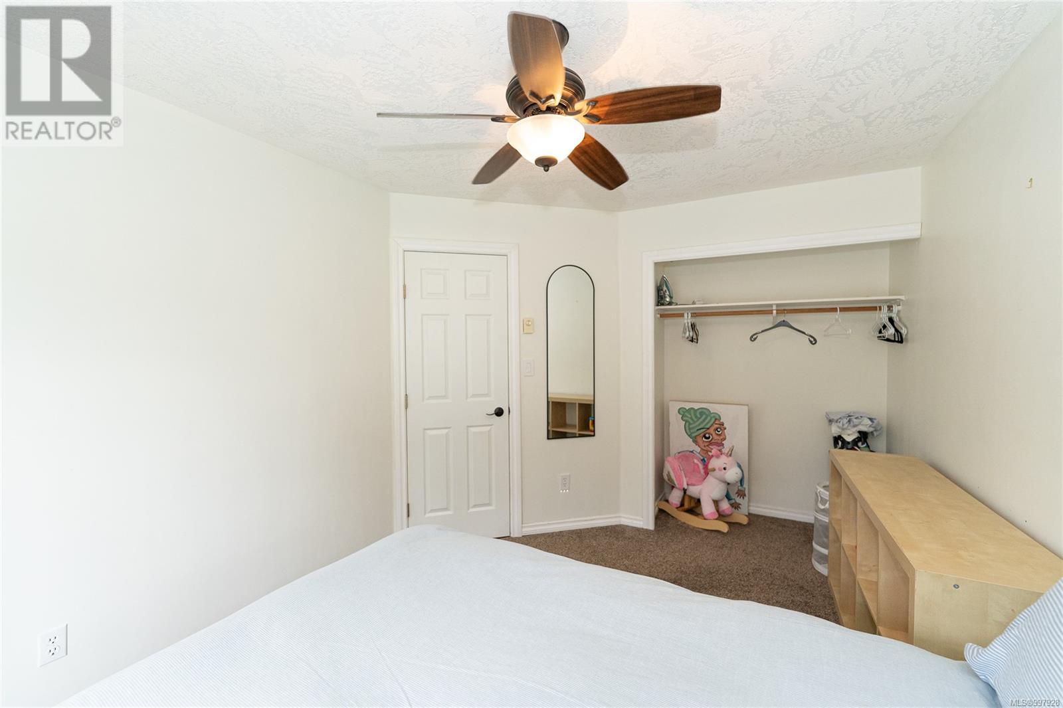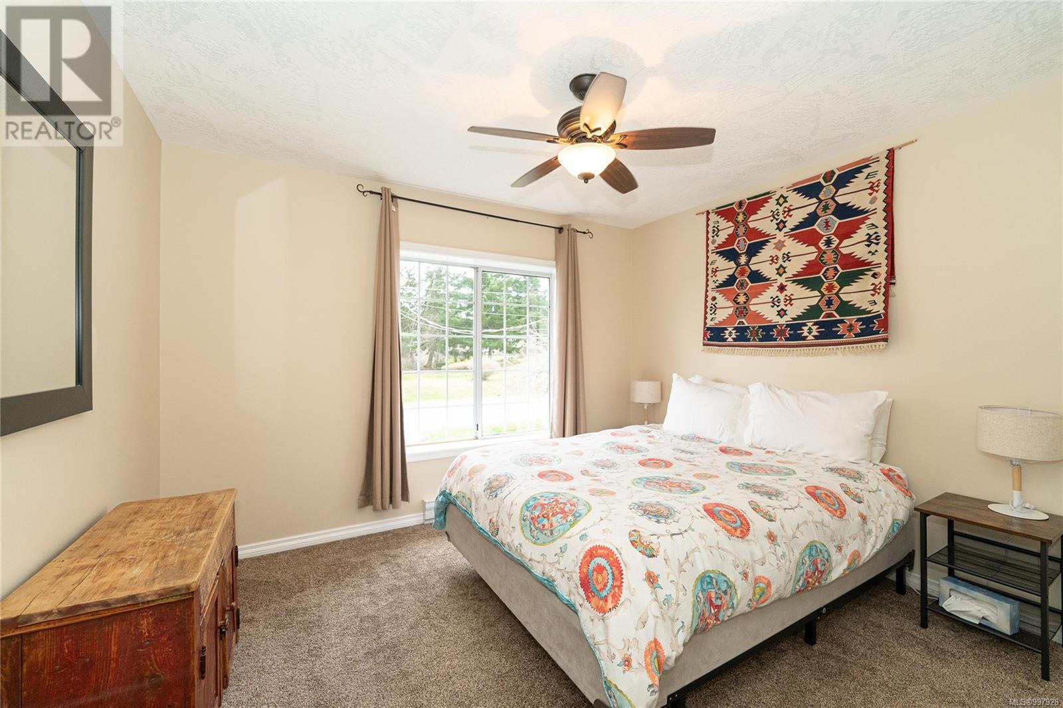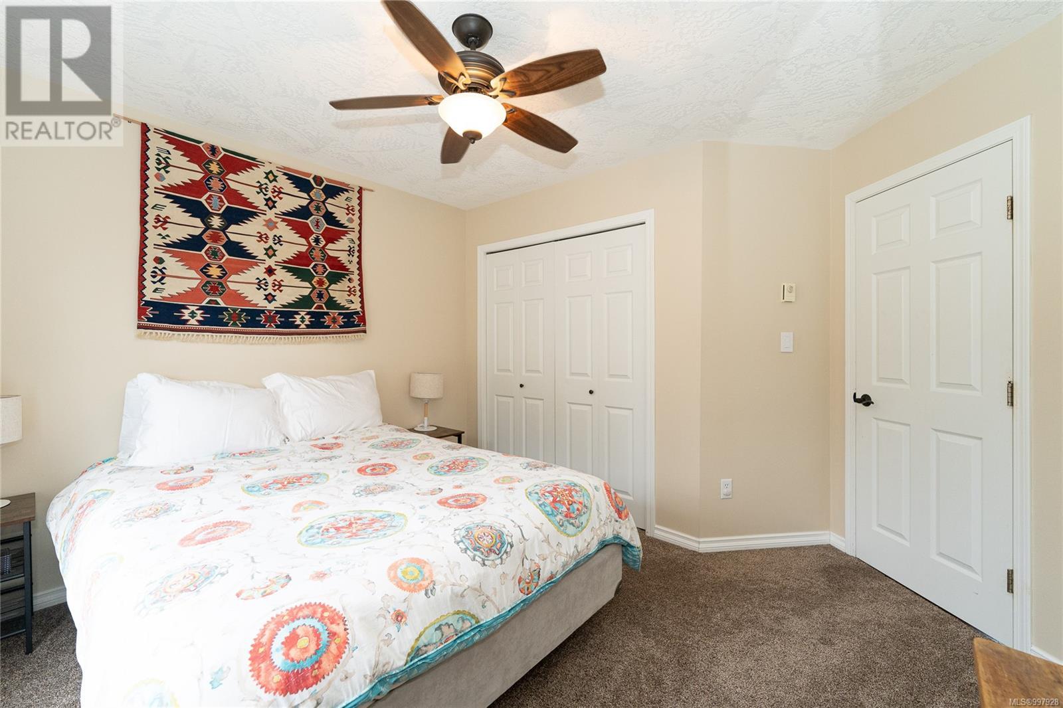2107 Amethyst Way Sooke, British Columbia V9Z 0M2
$979,000
Exceptional and Bright, this 1991 Executive Residence boasts a .23 Acre Lot and over 2,800 ft2 of living space. The 10-foot ceilings and bay windows fill the Living Room and Formal Dining Room with abundant natural light. Enjoy the allure of hand-scraped flooring throughout! The kitchen is a highlight with white painted oak cabinetry, pantry, a 5ft Island along with an eating area. The separate family room with french doors leads to a deck overlooking the fenced backyard. The spacious master bedroom includes a walk-in closet and an ensuite, complete with a separate shower and tub. 2 more bedrooms and main bath finish the upper floor. Downstairs offers a bonus rec room for your entertainment needs along with a 2-piece washroom and laundry. The property is equipped with a double garage providing ample storage room, along with RV parking. BONUS, there is a well-appointed separate 1-bedroom suite! This residence is the complete package for a comfortable and stylish living experience! (id:29647)
Property Details
| MLS® Number | 997928 |
| Property Type | Single Family |
| Neigbourhood | Broomhill |
| Features | Level Lot, Private Setting, Other, Rectangular |
| Parking Space Total | 6 |
| Plan | Vip51408 |
| Structure | Patio(s) |
| View Type | Mountain View |
Building
| Bathroom Total | 4 |
| Bedrooms Total | 4 |
| Architectural Style | Character |
| Constructed Date | 1991 |
| Cooling Type | None |
| Fireplace Present | Yes |
| Fireplace Total | 1 |
| Heating Fuel | Electric, Wood |
| Heating Type | Baseboard Heaters |
| Size Interior | 3348 Sqft |
| Total Finished Area | 2891 Sqft |
| Type | House |
Land
| Acreage | No |
| Size Irregular | 10019 |
| Size Total | 10019 Sqft |
| Size Total Text | 10019 Sqft |
| Zoning Type | Residential |
Rooms
| Level | Type | Length | Width | Dimensions |
|---|---|---|---|---|
| Lower Level | Recreation Room | 19 ft | 26 ft | 19 ft x 26 ft |
| Lower Level | Dining Nook | 9 ft | 9 ft | 9 ft x 9 ft |
| Lower Level | Living Room | 15 ft | 10 ft | 15 ft x 10 ft |
| Lower Level | Bathroom | 4-Piece | ||
| Lower Level | Bathroom | 2-Piece | ||
| Lower Level | Patio | 16 ft | 13 ft | 16 ft x 13 ft |
| Lower Level | Patio | 12 ft | 10 ft | 12 ft x 10 ft |
| Lower Level | Bedroom | 12 ft | 13 ft | 12 ft x 13 ft |
| Lower Level | Kitchen | 10 ft | 11 ft | 10 ft x 11 ft |
| Main Level | Bedroom | 13 ft | 10 ft | 13 ft x 10 ft |
| Main Level | Bedroom | 12 ft | 10 ft | 12 ft x 10 ft |
| Main Level | Bathroom | 4-Piece | ||
| Main Level | Ensuite | 4-Piece | ||
| Main Level | Primary Bedroom | 15 ft | 14 ft | 15 ft x 14 ft |
| Main Level | Family Room | 16 ft | 11 ft | 16 ft x 11 ft |
| Main Level | Eating Area | 9 ft | 9 ft | 9 ft x 9 ft |
| Main Level | Kitchen | 13 ft | 8 ft | 13 ft x 8 ft |
| Main Level | Dining Room | 12 ft | 9 ft | 12 ft x 9 ft |
| Main Level | Living Room | 13 ft | 22 ft | 13 ft x 22 ft |
https://www.realtor.ca/real-estate/28278614/2107-amethyst-way-sooke-broomhill

2000 Oak Bay Ave
Victoria, British Columbia V8R 1E4
(250) 590-8124
Interested?
Contact us for more information


























