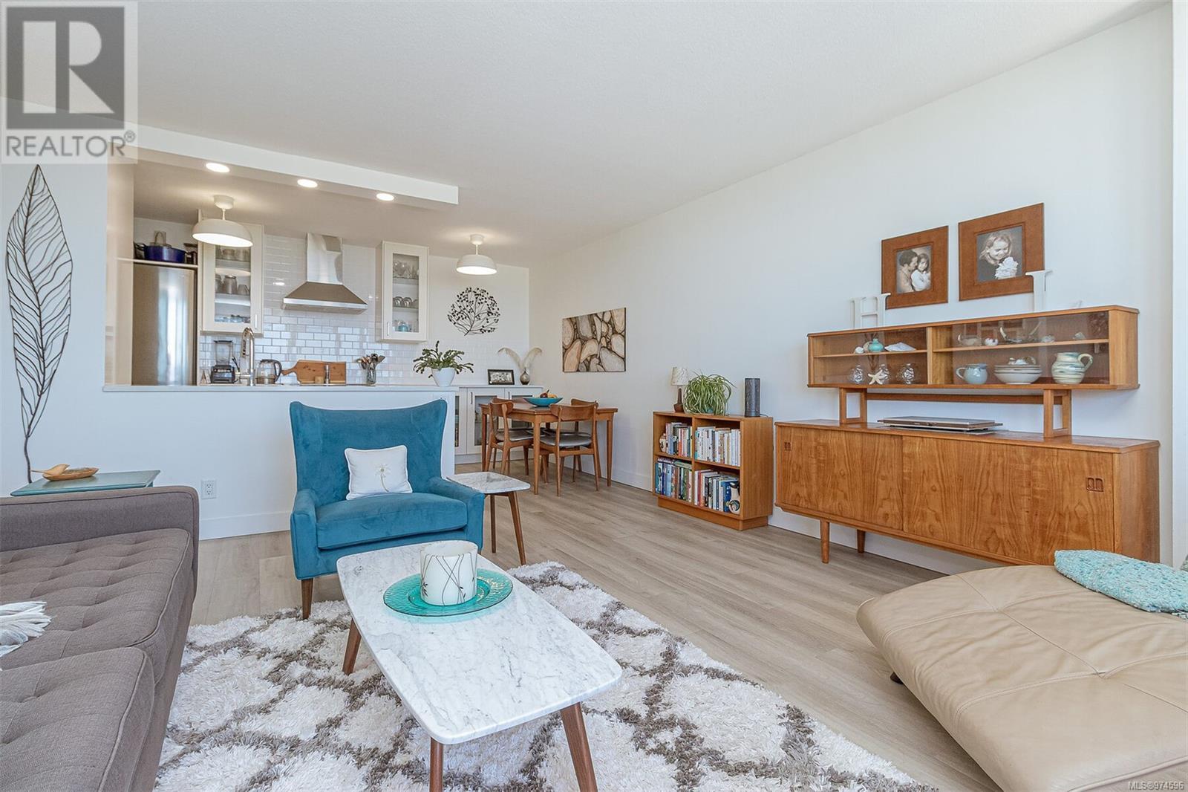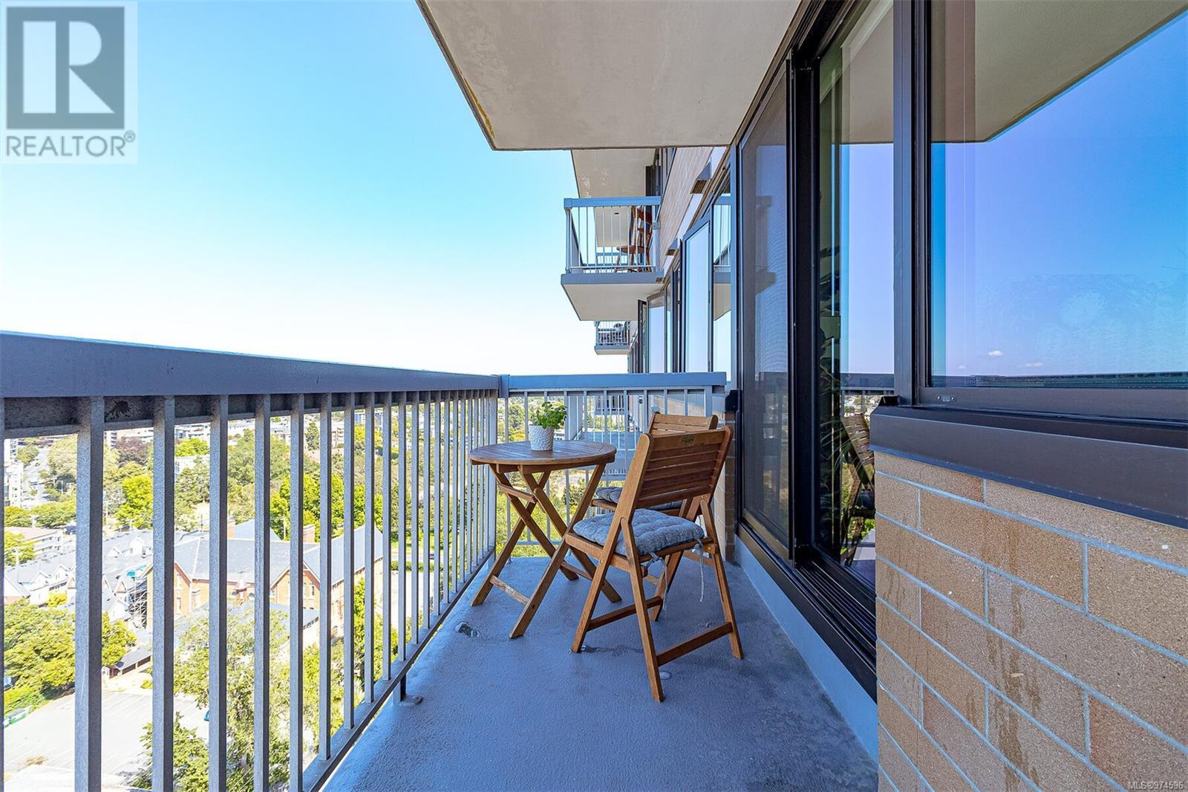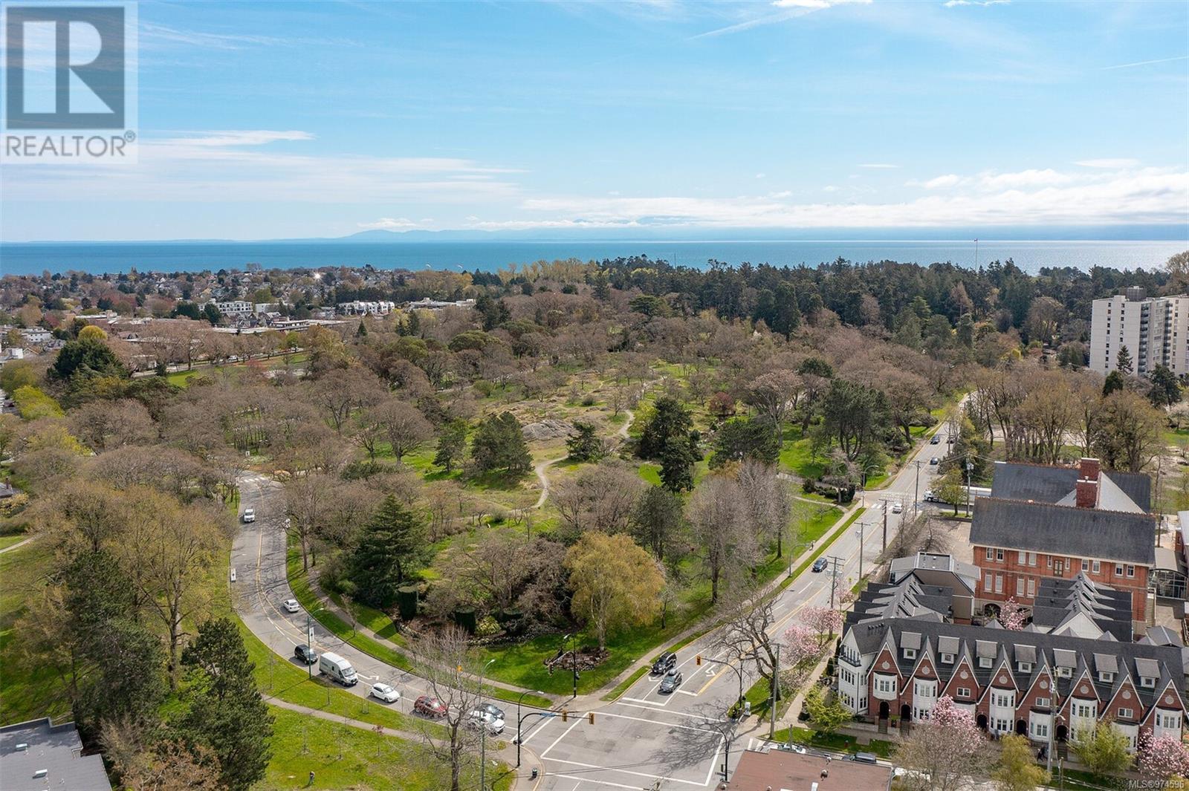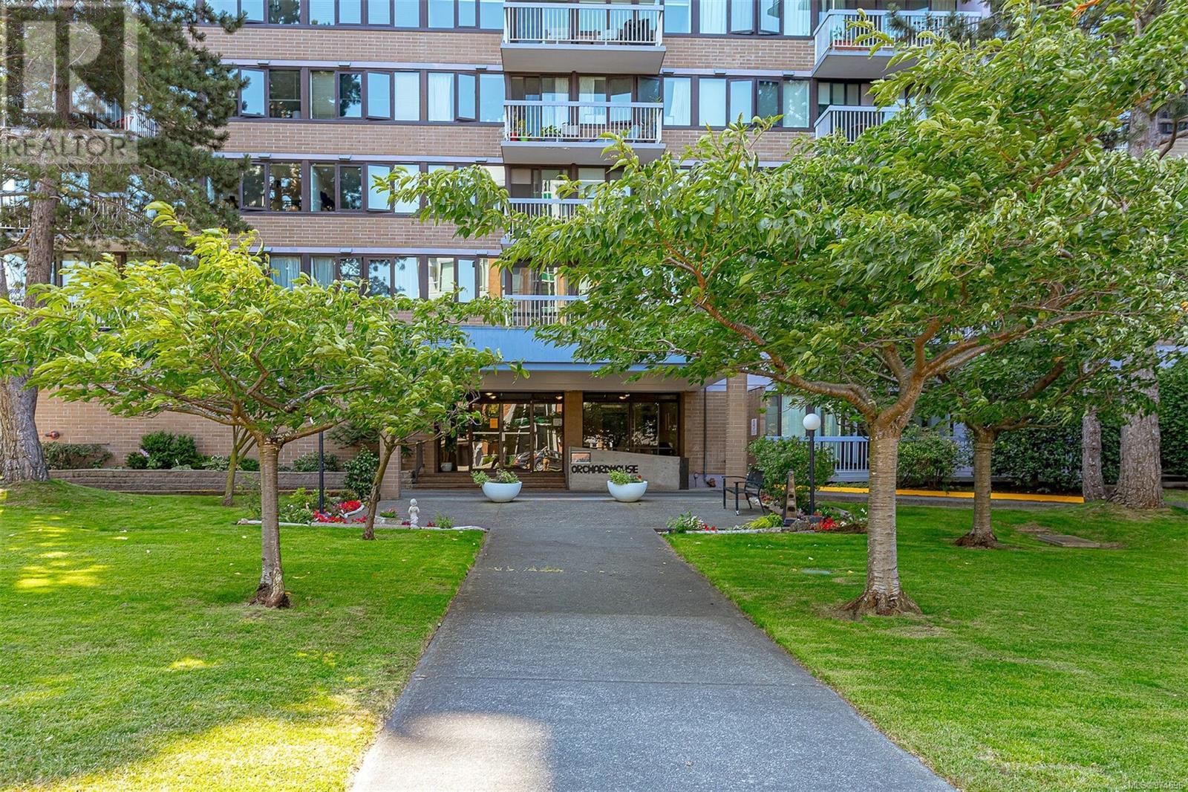2103 647 Michigan St Victoria, British Columbia V8V 1S9
$359,900Maintenance,
$661 Monthly
Maintenance,
$661 MonthlyProudly presenting this fully updated 1 bedroom, 1 bath 625 sf condo at Orchard House. Perched high above the rest, there’s nothing to do here but move in and enjoy! Thoroughly updated throughout with quality finishings and fixtures, you’ll love the open concept kitchen, dining, living areas all of which open onto your harbour facing balcony. Invite your friends and enjoy ever changing views from exciting fireworks displays to serene and peaceful hummingbird visits - and of course spectacular sunrises and sunsets. When it’s time to retreat, you’ll appreciate the large primary bedroom with blackout blinds and custom closet organizers. Orchard House is a solid steel and concrete leasehold building with secure underground parking, a storage locker, workshop, bike storage, a large common laundry area, sauna, hot tub, and an outdoor pool. It's conveniently located within walking distance of downtown, Beacon Hill Park, Dallas Road, Cook St. Village, Ogden Point, and major bus routes. This condo is ideal for retirees, investors, or snowbirds. Monthly fees cover hot water, heat, and property taxes. Flexible Possession. (id:29647)
Property Details
| MLS® Number | 974596 |
| Property Type | Single Family |
| Neigbourhood | James Bay |
| Community Name | Orchard House |
| Community Features | Pets Not Allowed, Family Oriented |
| Features | Central Location, Park Setting, Other |
| Parking Space Total | 1 |
| Plan | Vip22534 |
| View Type | City View, Mountain View, Ocean View, Valley View |
Building
| Bathroom Total | 1 |
| Bedrooms Total | 1 |
| Constructed Date | 1969 |
| Cooling Type | None |
| Fire Protection | Fire Alarm System |
| Fireplace Present | No |
| Heating Type | Baseboard Heaters, Hot Water |
| Size Interior | 694 Sqft |
| Total Finished Area | 625 Sqft |
| Type | Apartment |
Parking
| Underground |
Land
| Access Type | Road Access |
| Acreage | No |
| Size Irregular | 698 |
| Size Total | 698 Sqft |
| Size Total Text | 698 Sqft |
| Zoning Description | Leasehold |
| Zoning Type | Residential |
Rooms
| Level | Type | Length | Width | Dimensions |
|---|---|---|---|---|
| Main Level | Bathroom | 3-Piece | ||
| Main Level | Balcony | 14 ft | 4 ft | 14 ft x 4 ft |
| Main Level | Primary Bedroom | 11 ft | 10 ft | 11 ft x 10 ft |
| Main Level | Kitchen | 8 ft | 8 ft | 8 ft x 8 ft |
| Main Level | Dining Room | 11 ft | 6 ft | 11 ft x 6 ft |
| Main Level | Living Room | 15 ft | 14 ft | 15 ft x 14 ft |
| Main Level | Entrance | 3 ft | 8 ft | 3 ft x 8 ft |
https://www.realtor.ca/real-estate/27366977/2103-647-michigan-st-victoria-james-bay

103-4400 Chatterton Way
Victoria, British Columbia V8X 5J2
(250) 479-3333
(250) 479-3565
www.sutton.com/
Interested?
Contact us for more information













































