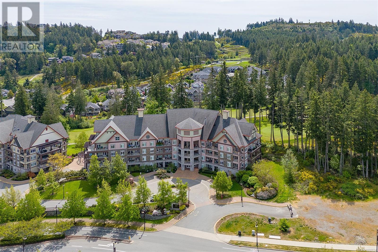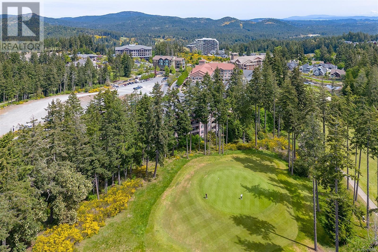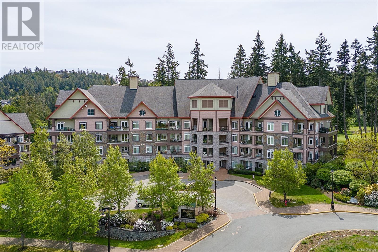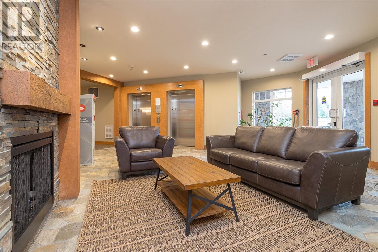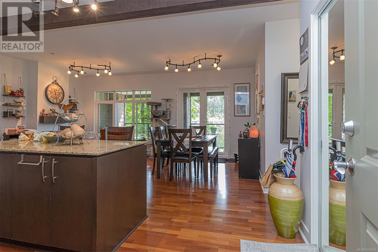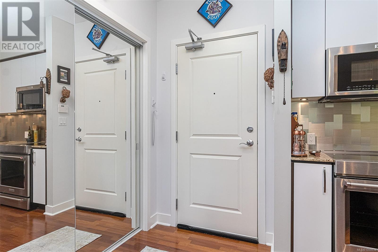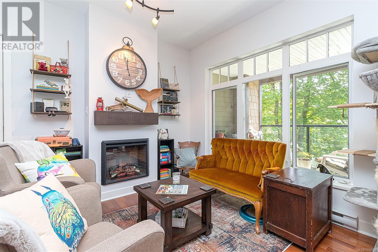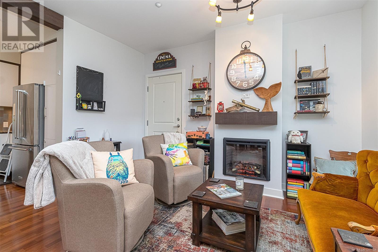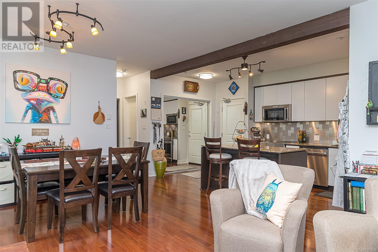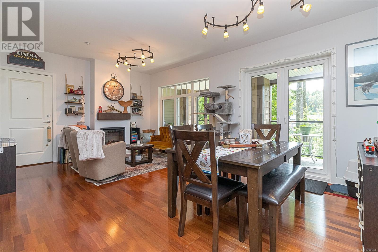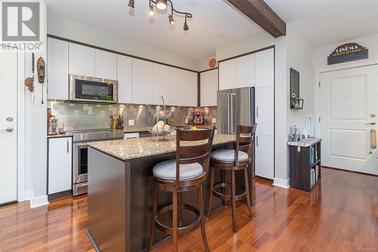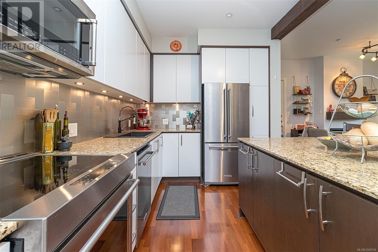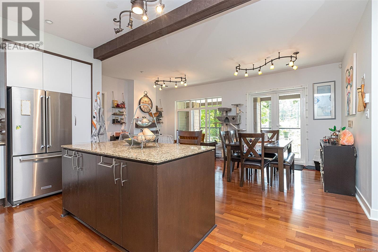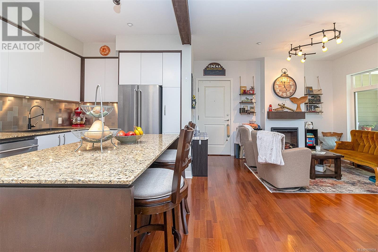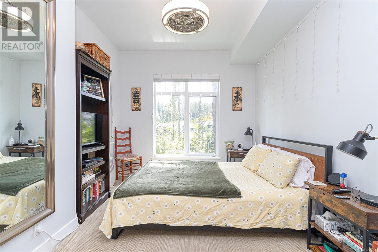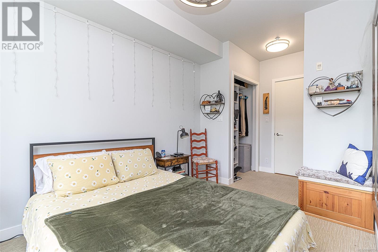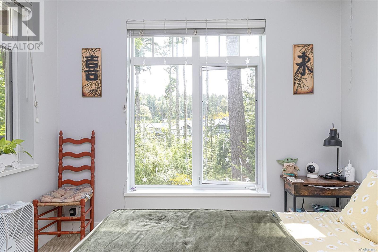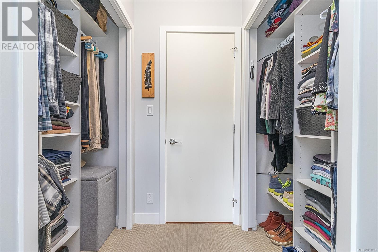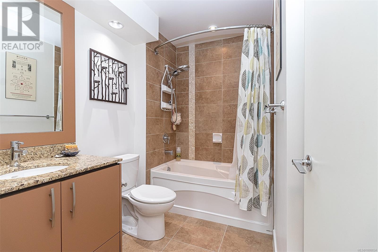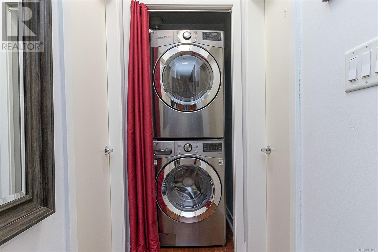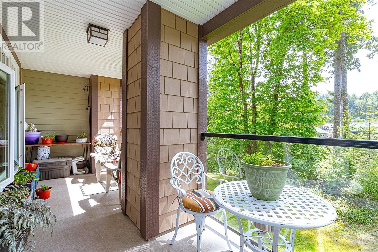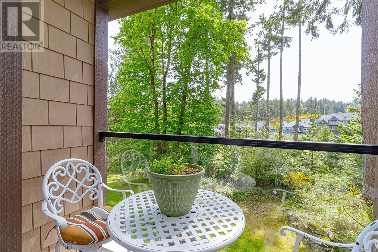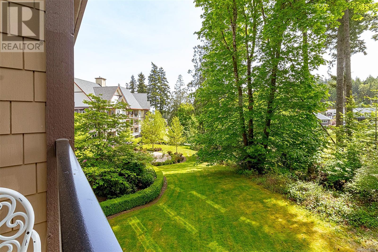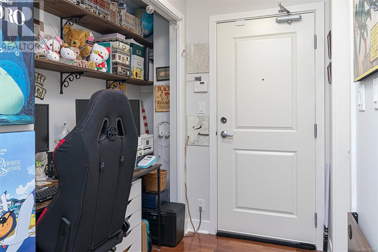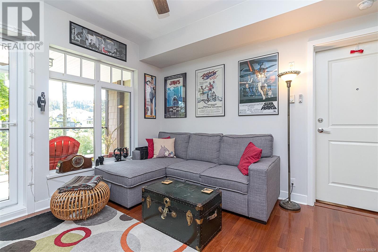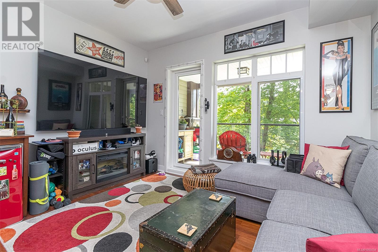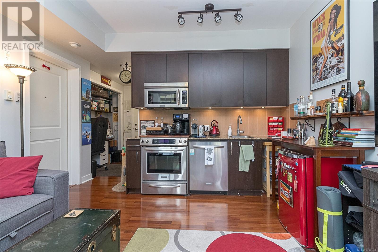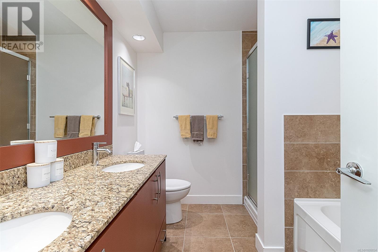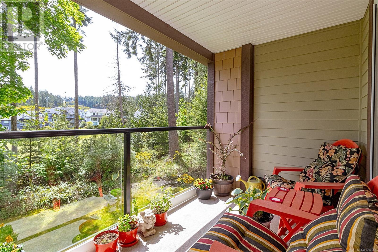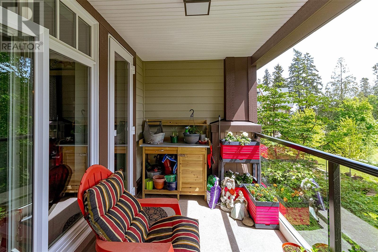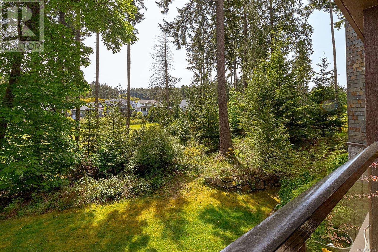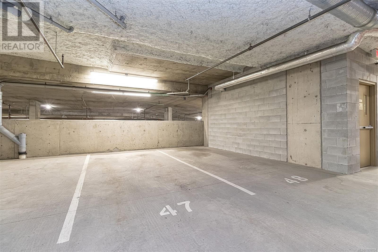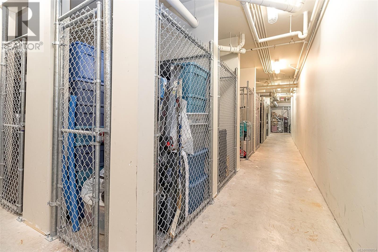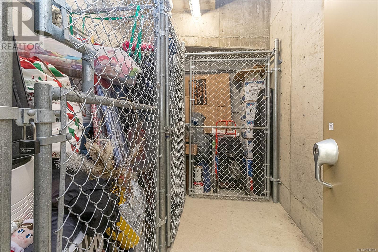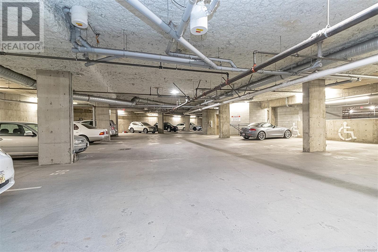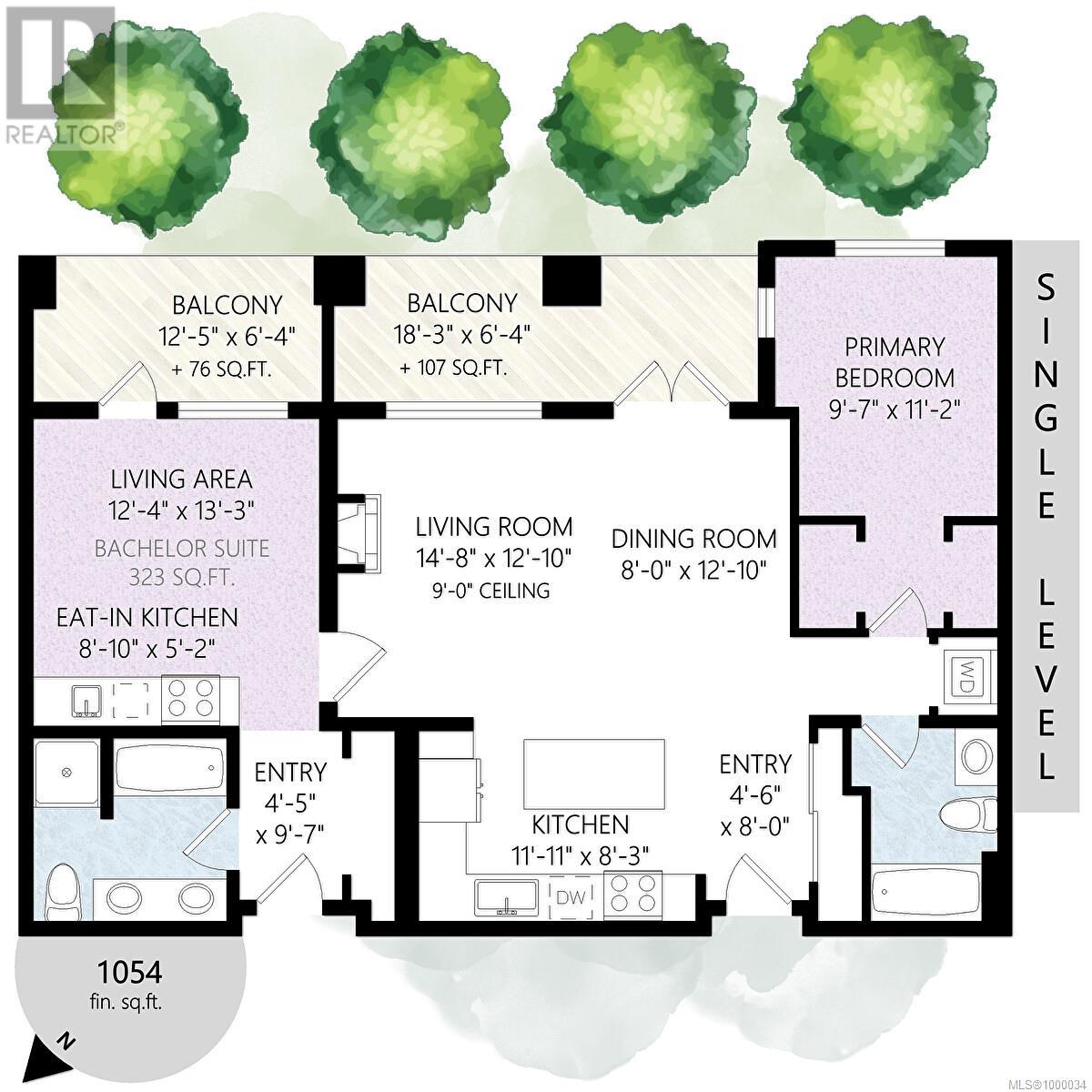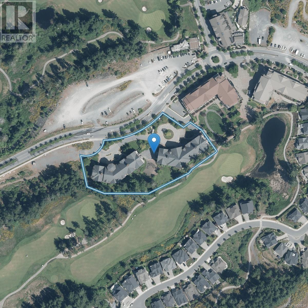210/212 1395 Bear Mountain Pkwy Langford, British Columbia V9B 0E1
$699,900Maintenance,
$695 Monthly
Maintenance,
$695 MonthlyNew Price $725k Own 2 units. Awesome Set Up! Endless Possibilities, Condo with Suite Potential (yes you read it right). Located up in the Prestigious Bear Mountain 36 Hole Golf Resort Village, 20 mins from Downtown Victoria, this Unique situation is ideal for someone who wants an investment, family with aging parents, or a get away. Siblings getting into the market together? Located on the 9th Hole of The Mountain Course, this well kept, 1 bed 1 bath, fully contained condo unit with own laundry has a Spacious kitchen with lots of cupboard space and classy granite sit up island. Features a big living room with electric fireplace, great southern exposure sundeck on the golf course, inner door that goes to the adjacent unit, (can be part of the main condo flows through) that is a small well thought out bachelor suite, with own independent kitchen area , massive family room area + an additional 4 pce bath, own entrance, cozy sundeck. Both units have separate legal titles, 2 parking spots and 2 storage lockers. (Note no laundry in the Bachelor suite (set up like a high-end hotel room), and the electrical panel is in the main unit) Live in one, rent the other side out? Both units need to be sold together, 212-210 1395 Bear Mountain Parkway , St. Andrews Walk. Own both units for just $758,000. (id:29647)
Property Details
| MLS® Number | 1000034 |
| Property Type | Single Family |
| Neigbourhood | Bear Mountain |
| Community Name | St. Andrews Walk West |
| Community Features | Pets Allowed With Restrictions, Family Oriented |
| Features | Other, Golf Course/parkland |
| Parking Space Total | 2 |
| Plan | Vip81135 |
| View Type | Mountain View, Valley View |
Building
| Bathroom Total | 2 |
| Bedrooms Total | 1 |
| Architectural Style | Other |
| Constructed Date | 2007 |
| Cooling Type | None |
| Fireplace Present | Yes |
| Fireplace Total | 1 |
| Heating Fuel | Electric |
| Heating Type | Baseboard Heaters |
| Size Interior | 1054 Sqft |
| Total Finished Area | 1054 Sqft |
| Type | Apartment |
Land
| Acreage | No |
| Size Irregular | 1027 |
| Size Total | 1027 Sqft |
| Size Total Text | 1027 Sqft |
| Zoning Type | Residential |
Rooms
| Level | Type | Length | Width | Dimensions |
|---|---|---|---|---|
| Main Level | Balcony | 12' x 6' | ||
| Main Level | Balcony | 18' x 6' | ||
| Main Level | Bathroom | 4-Piece | ||
| Main Level | Primary Bedroom | 10' x 11' | ||
| Main Level | Living Room | 15' x 13' | ||
| Main Level | Dining Room | 8' x 13' | ||
| Main Level | Kitchen | 12' x 8' | ||
| Main Level | Entrance | 5' x 8' |
https://www.realtor.ca/real-estate/28314893/210212-1395-bear-mountain-pkwy-langford-bear-mountain

(250) 940-3133
(250) 590-8004
Interested?
Contact us for more information


