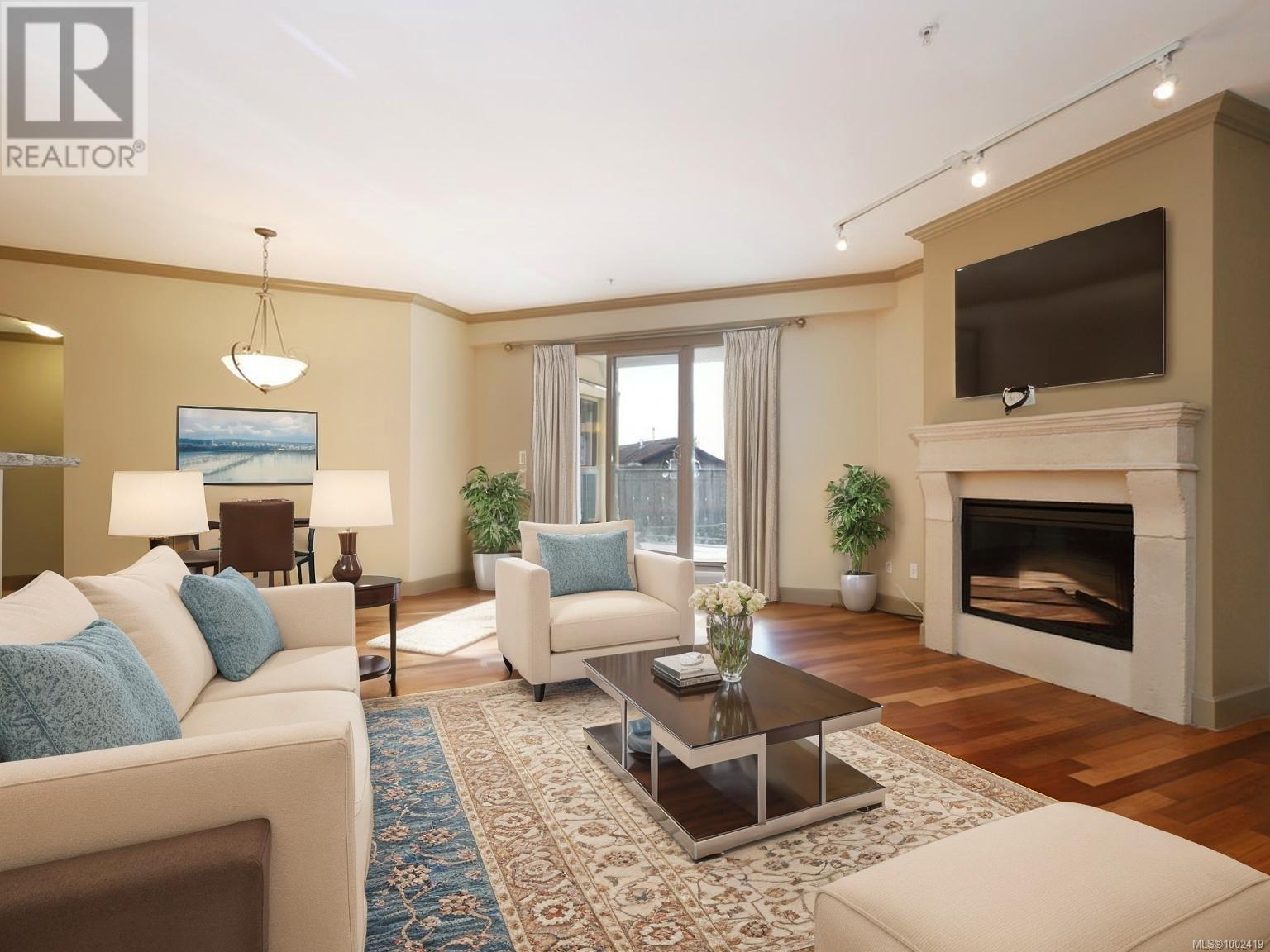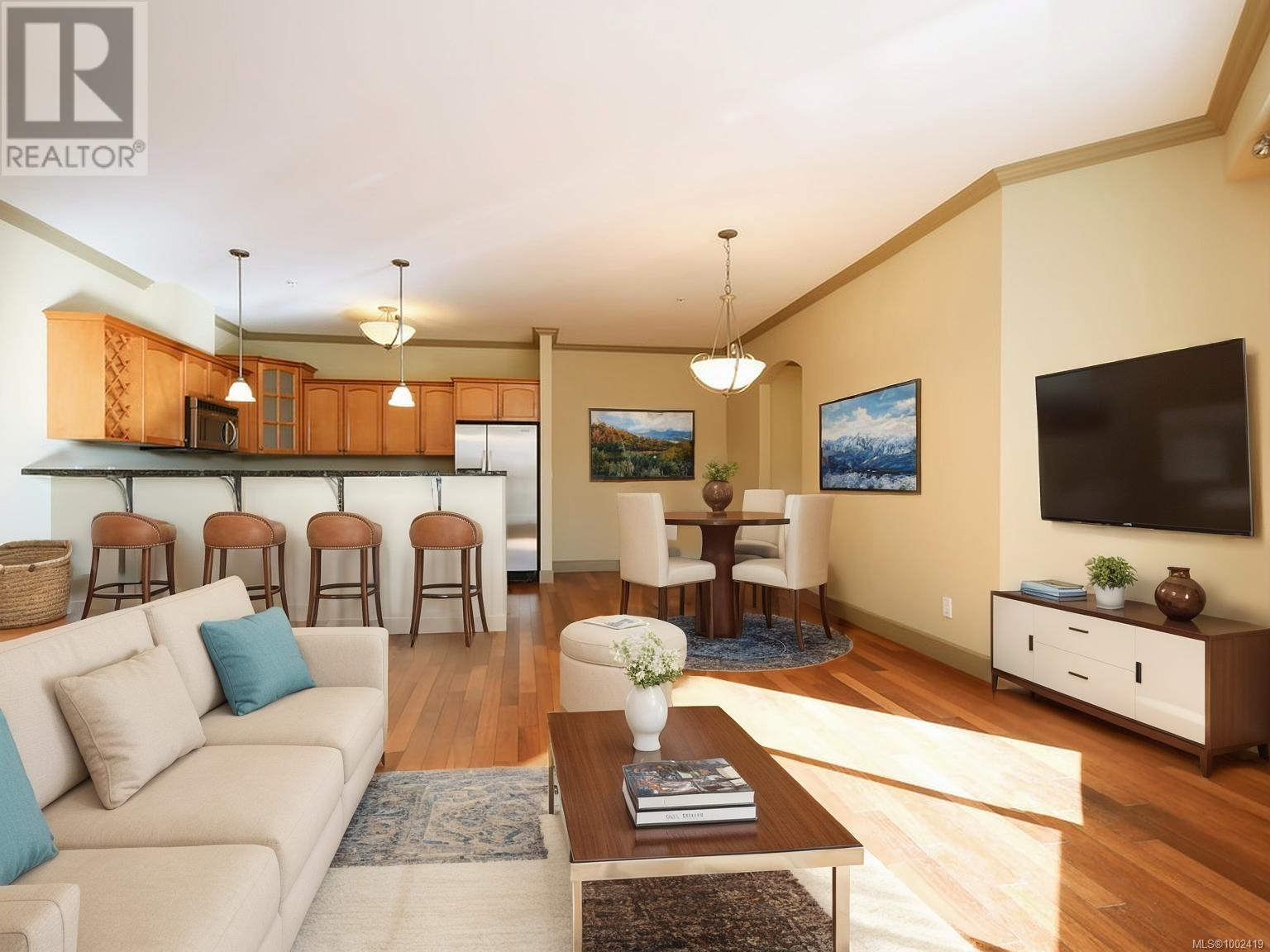210 1642 Mckenzie Ave Saanich, British Columbia V8N 0A3
$799,000Maintenance,
$700 Monthly
Maintenance,
$700 MonthlyDiscover one of the largest and most sought-after suites in Tuscany Village. This spacious 1,179 sq. ft. condo features 2 large bedrooms and 2 full bathrooms, separated by an open-concept living area for added privacy. Step out onto the expansive 12' x 10' south-facing deck overlooking the peaceful courtyard—ideal for enjoying coffee or unwinding in the sun. Inside, the suite offers hardwood floors, high ceilings, and a gourmet kitchen with stainless steel appliances, a built-in wine rack, and ample cabinetry. Both bedrooms have brand-new carpet. Located just minutes from UVic, with Thrifty Foods, banks, cafes, and restaurants right at your doorstep. Enjoy convenient access to bus routes, secure underground parking, in-suite laundry, separate storage, a bike room, and a rooftop courtyard. Tuscany Village combines old-world European charm with modern design, featuring cobblestone walkways, arched architecture, and rich colours. A unique residence you won’t want to miss. (id:29647)
Property Details
| MLS® Number | 1002419 |
| Property Type | Single Family |
| Neigbourhood | Lambrick Park |
| Community Name | Tuscany Village |
| Community Features | Pets Allowed, Family Oriented |
| Features | Irregular Lot Size |
| Parking Space Total | 1 |
| Plan | Vis6357 |
| View Type | City View, Mountain View |
Building
| Bathroom Total | 2 |
| Bedrooms Total | 2 |
| Architectural Style | Character |
| Constructed Date | 2007 |
| Cooling Type | See Remarks |
| Fireplace Present | Yes |
| Fireplace Total | 1 |
| Heating Fuel | Electric |
| Heating Type | Baseboard Heaters |
| Size Interior | 1298 Sqft |
| Total Finished Area | 1179 Sqft |
| Type | Apartment |
Parking
| Underground |
Land
| Acreage | No |
| Size Irregular | 1309 |
| Size Total | 1309 Sqft |
| Size Total Text | 1309 Sqft |
| Zoning Type | Residential/commercial |
Rooms
| Level | Type | Length | Width | Dimensions |
|---|---|---|---|---|
| Main Level | Bedroom | 15' x 11' | ||
| Main Level | Ensuite | 3-Piece | ||
| Main Level | Bathroom | 4-Piece | ||
| Main Level | Primary Bedroom | 17' x 12' | ||
| Main Level | Kitchen | 9' x 9' | ||
| Main Level | Dining Room | 9' x 12' | ||
| Main Level | Living Room | 21' x 17' | ||
| Main Level | Balcony | 12' x 10' | ||
| Main Level | Entrance | 9' x 5' |
https://www.realtor.ca/real-estate/28432401/210-1642-mckenzie-ave-saanich-lambrick-park

202-505 Hamilton St
Vancouver, British Columbia V6B 2R1
(250) 220-8600
(250) 388-7382
www.onepercentrealty.com/
Interested?
Contact us for more information

























