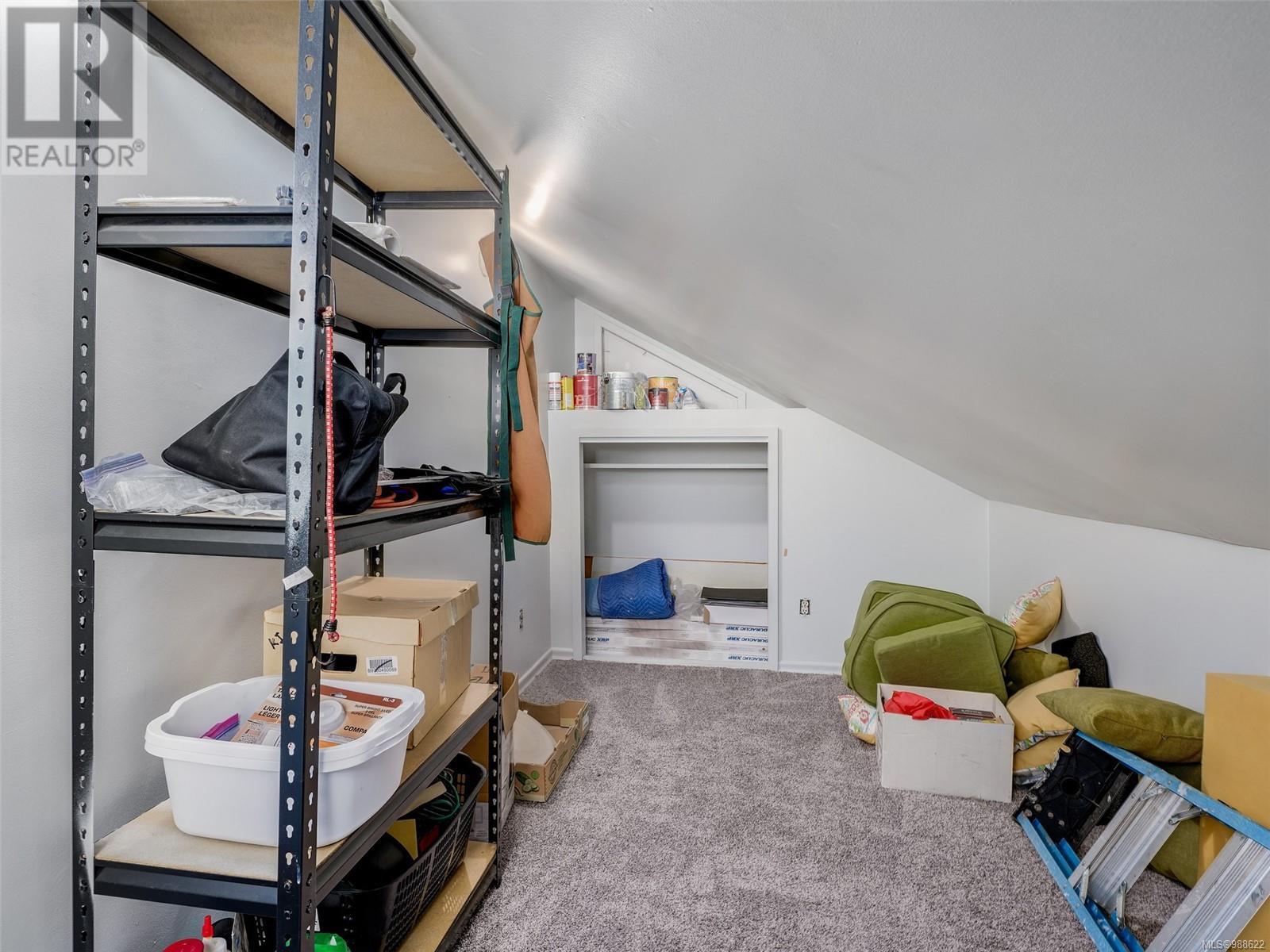209 Henry St Victoria, British Columbia V9A 3H8
$979,900
Unbelievable opportunity! Surrounded by parks and greenspaces, this 4 bed, 2 bath, fully updated home offers everything for the urban homeowner. Park the car for Sunday drives... walk everywhere! All levels of schools, shopping, entertainment, coffee shops & dog park, are all a short stroll from your new abode. This stylish cottage features kid & dog friendly floors, new kitchen, new main floor bath, fresh paint, new electric fireplace with stone surround, new gas furnace & hot h2o. Roof was replaced in 2017. Nothing to do here but enjoy life in the city. Low maintenance garden has plenty of room for play equipment, veggie garden, patio and sheds for bikes & sports equipment. Paddle in the Upper Harbour, walk to downtown Victoria, ride the Goose and finish off at a local brew pub... all in 1 day! Everything is at your doorstep. Enjoy life in vibrant Vic West, a historic community with modern amenities and phenomenal community spirit. Best coffee shops and bakeries in the city as well! (id:29647)
Open House
This property has open houses!
2:00 pm
Ends at:4:00 pm
Fantastic 4 bed, 2 bath semi attached character cottage in the fabulously walkable neighbourhood of Vic West! Fully renovated and awaiting a new family!
Property Details
| MLS® Number | 988622 |
| Property Type | Single Family |
| Neigbourhood | Victoria West |
| Community Features | Pets Allowed, Family Oriented |
| Parking Space Total | 2 |
Building
| Bathroom Total | 2 |
| Bedrooms Total | 4 |
| Cooling Type | None |
| Fireplace Present | Yes |
| Fireplace Total | 1 |
| Heating Fuel | Natural Gas |
| Heating Type | Forced Air |
| Size Interior | 2288 Sqft |
| Total Finished Area | 2154 Sqft |
| Type | Duplex |
Land
| Acreage | No |
| Size Irregular | 4083 |
| Size Total | 4083 Sqft |
| Size Total Text | 4083 Sqft |
| Zoning Type | Residential |
Rooms
| Level | Type | Length | Width | Dimensions |
|---|---|---|---|---|
| Second Level | Bonus Room | 16'1 x 7'4 | ||
| Second Level | Attic (finished) | 10'5 x 9'1 | ||
| Second Level | Bathroom | 4-Piece | ||
| Second Level | Primary Bedroom | 19'1 x 10'10 | ||
| Second Level | Bedroom | 11'10 x 10'4 | ||
| Main Level | Bathroom | 3-Piece | ||
| Main Level | Laundry Room | 8'8 x 2'11 | ||
| Main Level | Bedroom | 11'10 x 10'11 | ||
| Main Level | Bedroom | 13'1 x 10'7 | ||
| Main Level | Pantry | 8'0 x 3'0 | ||
| Main Level | Kitchen | 15'1 x 8'11 | ||
| Main Level | Dining Room | 11'8 x 7'3 | ||
| Main Level | Living Room | 13'0 x 13'1 | ||
| Main Level | Entrance | 9'5 x 6'8 |
https://www.realtor.ca/real-estate/27940636/209-henry-st-victoria-victoria-west

14-2510 Bevan Ave
Sidney, British Columbia V8L 1W3
(250) 655-0608
(877) 730-0608
(250) 655-0618
www.remax-camosun-victoria-bc.com/
Interested?
Contact us for more information






































