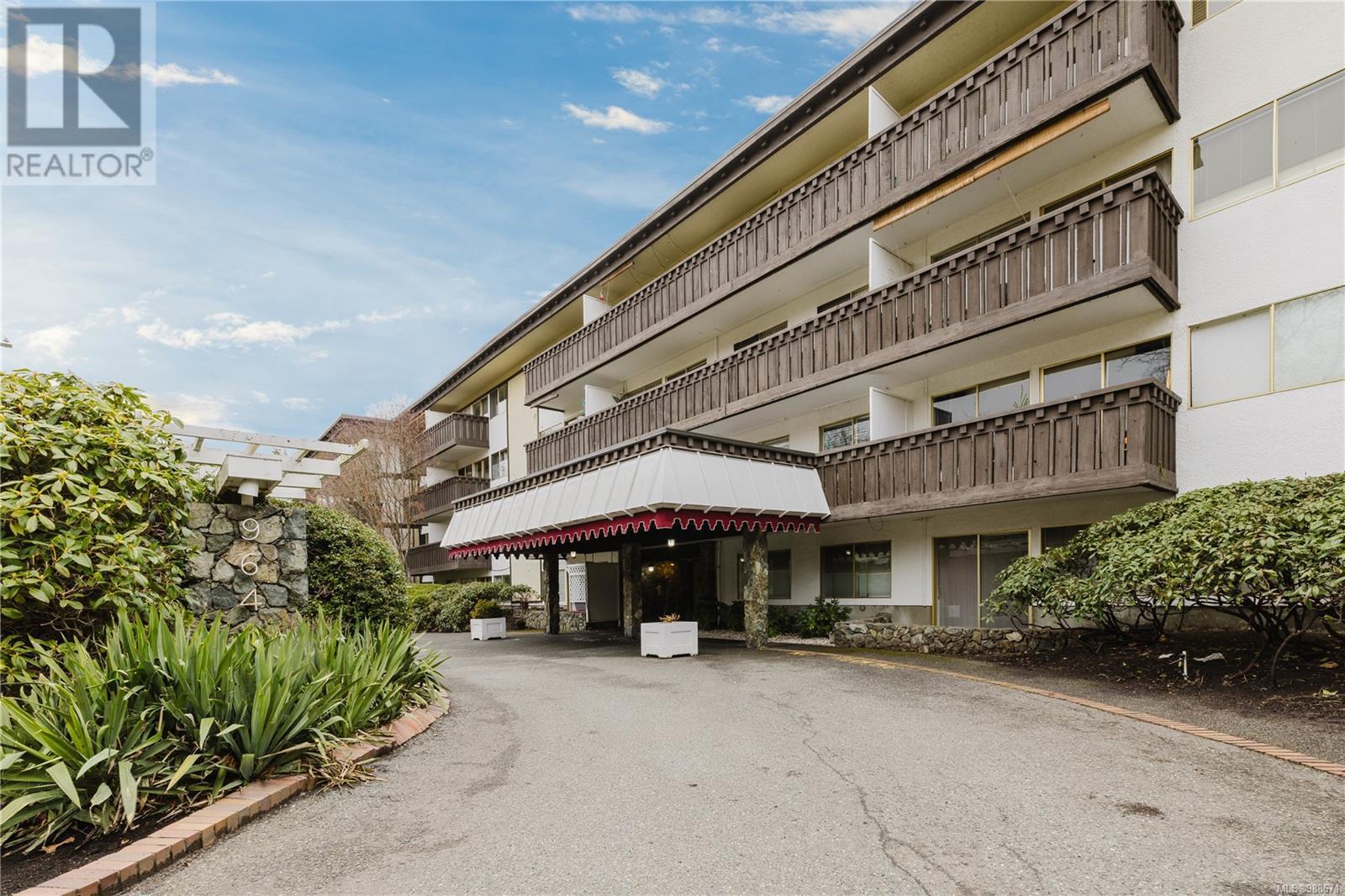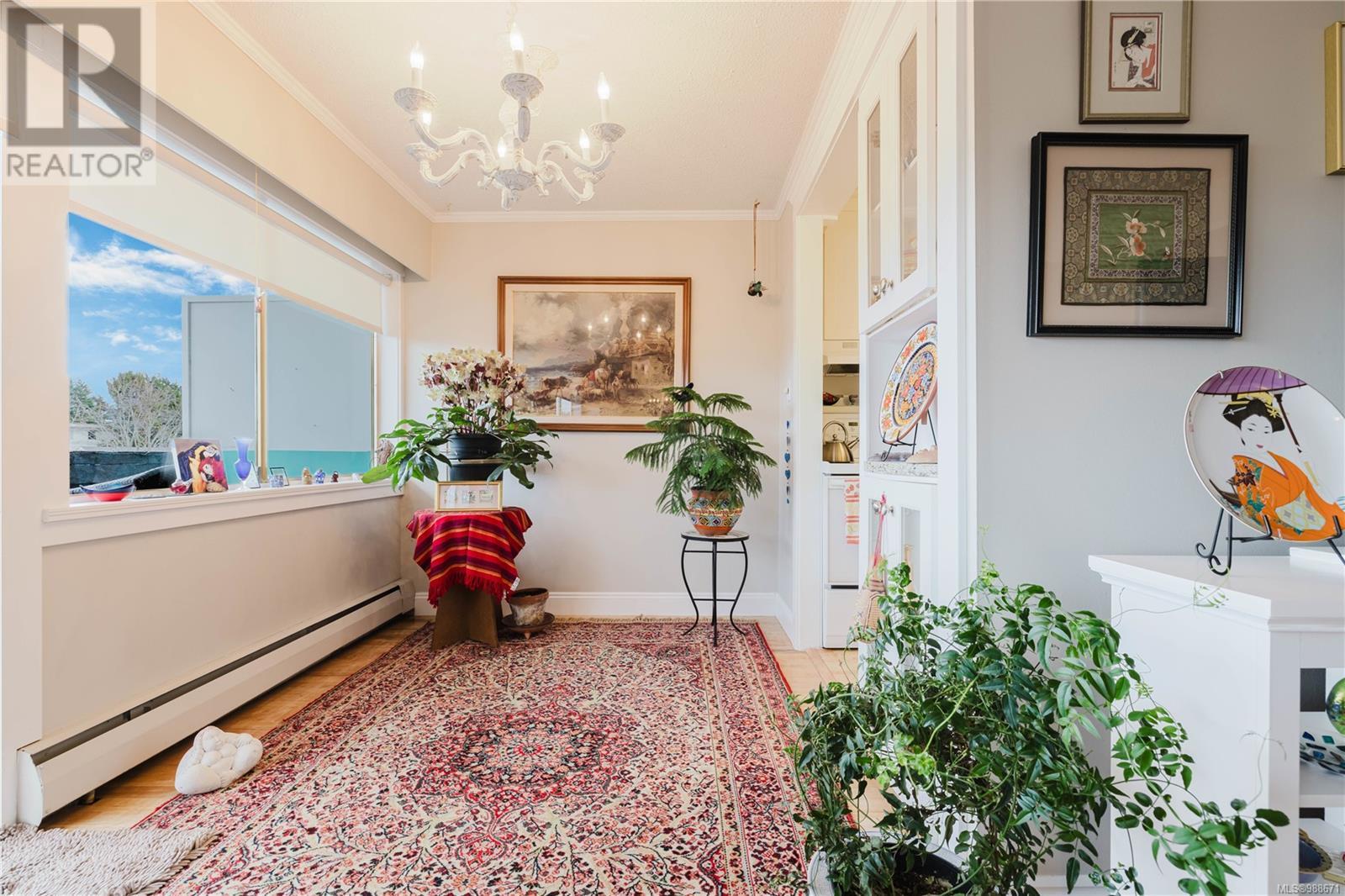209 964 Heywood Ave Victoria, British Columbia V8V 2Y5
$385,000Maintenance,
$920.27 Monthly
Maintenance,
$920.27 MonthlyDiscover this stunning, newly renovated 877 sqft, 2-bedroom condo nestled in the vibrant heart of Fairfield, directly across from the iconic Beacon Hill Park. Just a short stroll from the charming Cook Street Village, the scenic Dallas Road waterfront, Inner Harbour, and downtown Victoria, this home boasts one of the most sought-after locations in the city. The spacious living room and adjacent dining area feature beautiful oak floors that run throughout the home, complemented by an abundance of sunlight streaming through large picture windows. Step through the patio doors onto a generous balcony—ideal for sipping your morning coffee or unwinding with a book while soaking in the lively Fairfield atmosphere. The modern kitchen shines with raised panel cabinets, granite countertops, a stainless steel sink, and a stylish tiled backsplash. The bright master bedroom and sizable second bedroom, both with large windows and ample closet space, are conveniently located off the main hallway. A sleek 4-piece bathroom completes the interior with a granite vanity and undermount sink. This well-maintained, professionally managed building offers fantastic amenities, including a rooftop lounge, swirl pool, sauna, workshop, bike storage, and separate storage space. Don’t miss out on this exceptional find! Lease expires Dec 2073. Monthly fee includes property taxes, heat, hot water, etc. (id:29647)
Property Details
| MLS® Number | 988671 |
| Property Type | Single Family |
| Neigbourhood | Fairfield West |
| Community Name | Villa Royale |
| Community Features | Pets Not Allowed, Family Oriented |
| Features | Irregular Lot Size, Other |
| Plan | Vip22625 |
Building
| Bathroom Total | 1 |
| Bedrooms Total | 2 |
| Constructed Date | 1969 |
| Cooling Type | None |
| Fireplace Present | No |
| Heating Type | Baseboard Heaters, Other, Hot Water |
| Size Interior | 983 Sqft |
| Total Finished Area | 877 Sqft |
| Type | Apartment |
Parking
| Other |
Land
| Acreage | No |
| Size Irregular | 983 |
| Size Total | 983 Sqft |
| Size Total Text | 983 Sqft |
| Zoning Description | R3-am-2 |
| Zoning Type | Residential |
Rooms
| Level | Type | Length | Width | Dimensions |
|---|---|---|---|---|
| Main Level | Bedroom | 13' x 9' | ||
| Main Level | Bathroom | 4-Piece | ||
| Main Level | Primary Bedroom | 13' x 10' | ||
| Main Level | Kitchen | 7' x 7' | ||
| Main Level | Dining Room | 7' x 7' | ||
| Main Level | Living Room | 18' x 12' | ||
| Main Level | Balcony | 20' x 4' | ||
| Main Level | Entrance | 12' x 4' |
https://www.realtor.ca/real-estate/27940978/209-964-heywood-ave-victoria-fairfield-west

3194 Douglas St
Victoria, British Columbia V8Z 3K6
(250) 383-1500
(250) 383-1533
Interested?
Contact us for more information





























