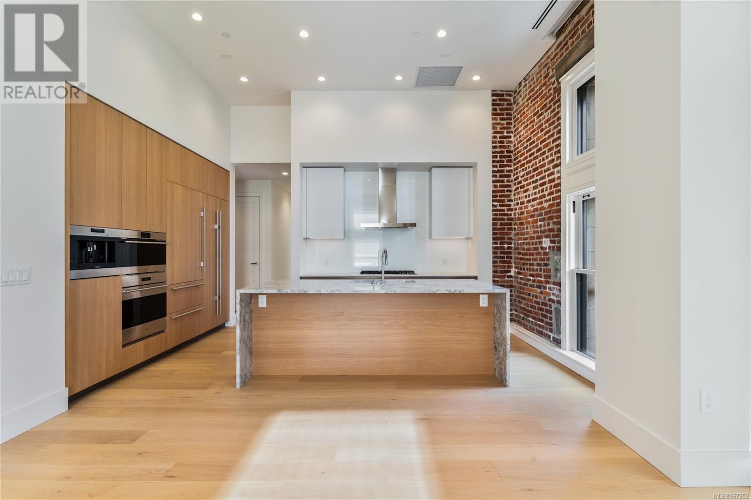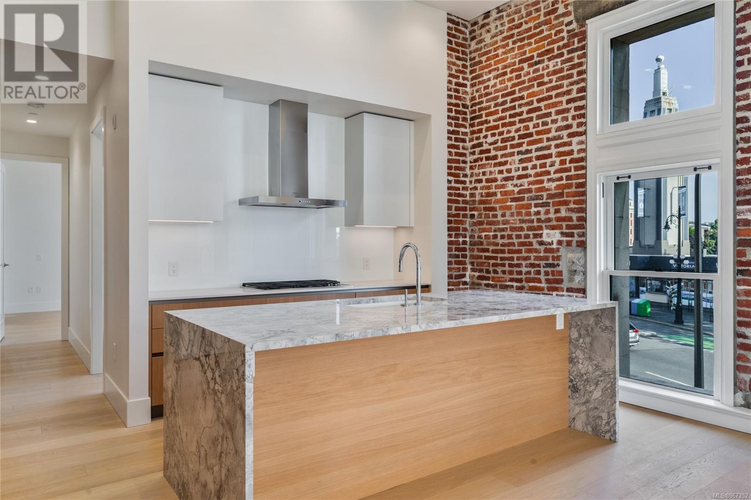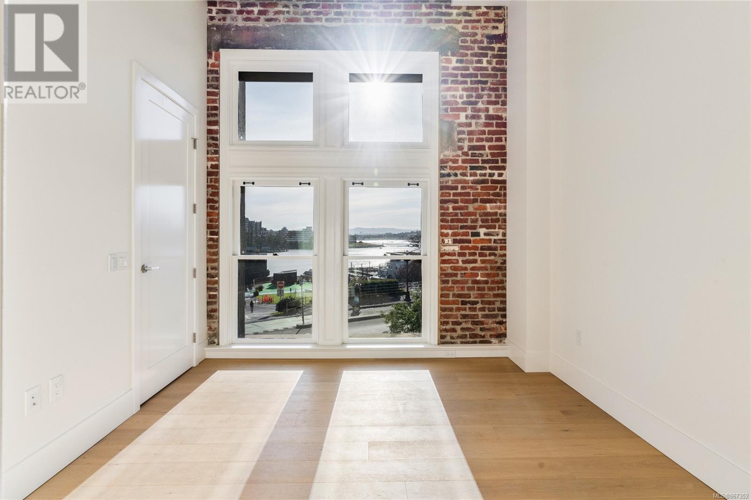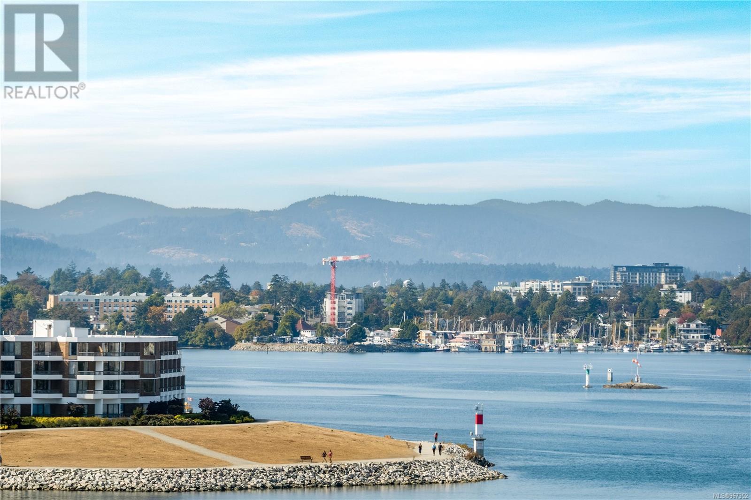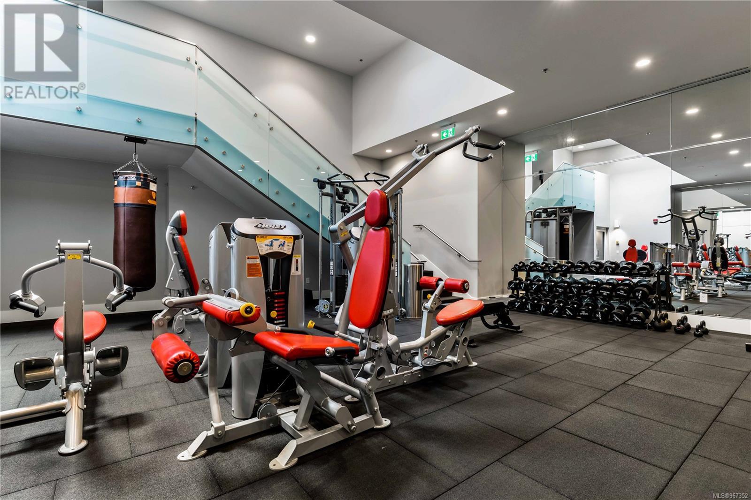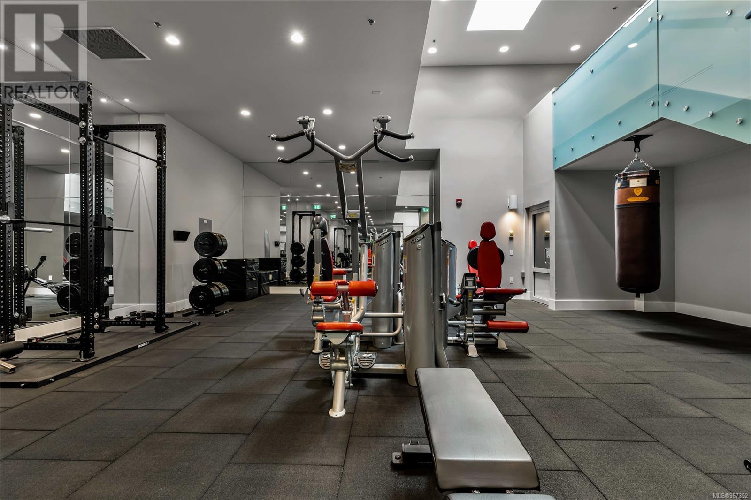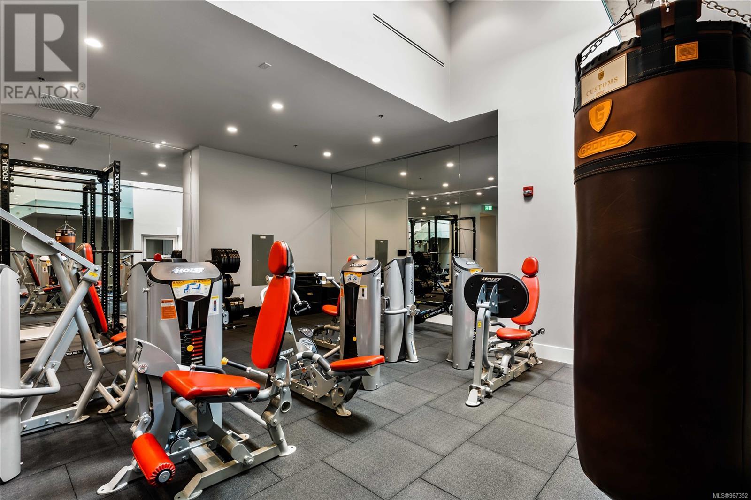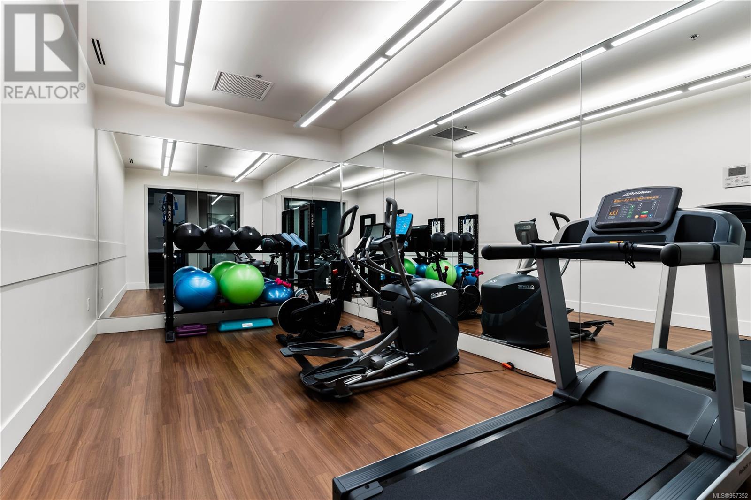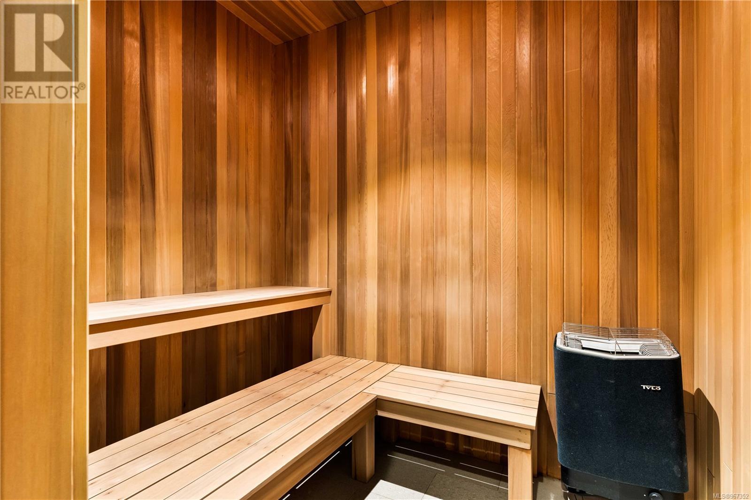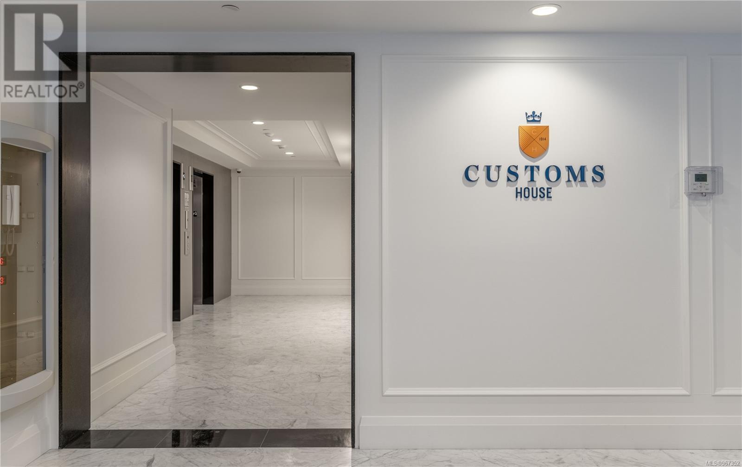209 521 Courtney St Victoria, British Columbia V8W 0G6
$2,199,000Maintenance,
$1,267.53 Monthly
Maintenance,
$1,267.53 MonthlyWelcome to Suite 209 at the prestigious Customs House! Located within the original heritage sandstone façade, this unit offers an expansive living area with large windows that capture sweeping views of the Inner Harbour and superb sunsets. Both bedrooms are located on separate wings of the home, each including their own 5-piece ensuite. A sizeable den with floor to ceiling windows provides additional office or potential guest space. There is also a luxurious 3-piece bathroom in the main entry for guest use. Soaring ceilings give the kitchen and living areas an open and airy feeling. The chef's kitchen features a high-end appliance package from Wolf & Sub-Zero, Italian cabinetry, and a temperature controlled custom wine wall with glass enclosure. This unique unit includes 2 secure underground parking stalls, heating and cooling via Heat Pump, 2-5-10 Home Warranty, and GST is included in the listing price. Building amenities include sauna, steam room and state of the art fitness center. (id:29647)
Property Details
| MLS® Number | 967352 |
| Property Type | Single Family |
| Neigbourhood | Downtown |
| Community Name | Customs House |
| Community Features | Pets Allowed With Restrictions, Family Oriented |
| Features | Irregular Lot Size |
| Parking Space Total | 2 |
| Plan | Eps7887 |
| View Type | City View, Ocean View |
Building
| Bathroom Total | 3 |
| Bedrooms Total | 2 |
| Constructed Date | 2021 |
| Cooling Type | Air Conditioned |
| Fire Protection | Fire Alarm System, Sprinkler System-fire |
| Fireplace Present | No |
| Heating Fuel | Other |
| Heating Type | Heat Pump |
| Size Interior | 1655 Sqft |
| Total Finished Area | 1655 Sqft |
| Type | Apartment |
Parking
| Underground |
Land
| Acreage | No |
| Size Irregular | 1655 |
| Size Total | 1655 Sqft |
| Size Total Text | 1655 Sqft |
| Zoning Type | Residential |
Rooms
| Level | Type | Length | Width | Dimensions |
|---|---|---|---|---|
| Main Level | Kitchen | 16'0 x 8'0 | ||
| Main Level | Entrance | 5'9 x 7'5 | ||
| Main Level | Ensuite | 5-Piece | ||
| Main Level | Bedroom | 12'1 x 9'6 | ||
| Main Level | Living Room | 16'11 x 13'2 | ||
| Main Level | Dining Room | 15'8 x 8'10 | ||
| Main Level | Ensuite | 5-Piece | ||
| Main Level | Bathroom | 3-Piece | ||
| Main Level | Primary Bedroom | 14'0 x 13'1 | ||
| Main Level | Den | 6'3 x 10'10 |
https://www.realtor.ca/real-estate/27046438/209-521-courtney-st-victoria-downtown

2249 Oak Bay Ave
Victoria, British Columbia V8R 1G4
(778) 433-8885

735 Humboldt St
Victoria, British Columbia V8W 1B1
(778) 433-8885

735 Humboldt St
Victoria, British Columbia V8W 1B1
(778) 433-8885
Interested?
Contact us for more information







