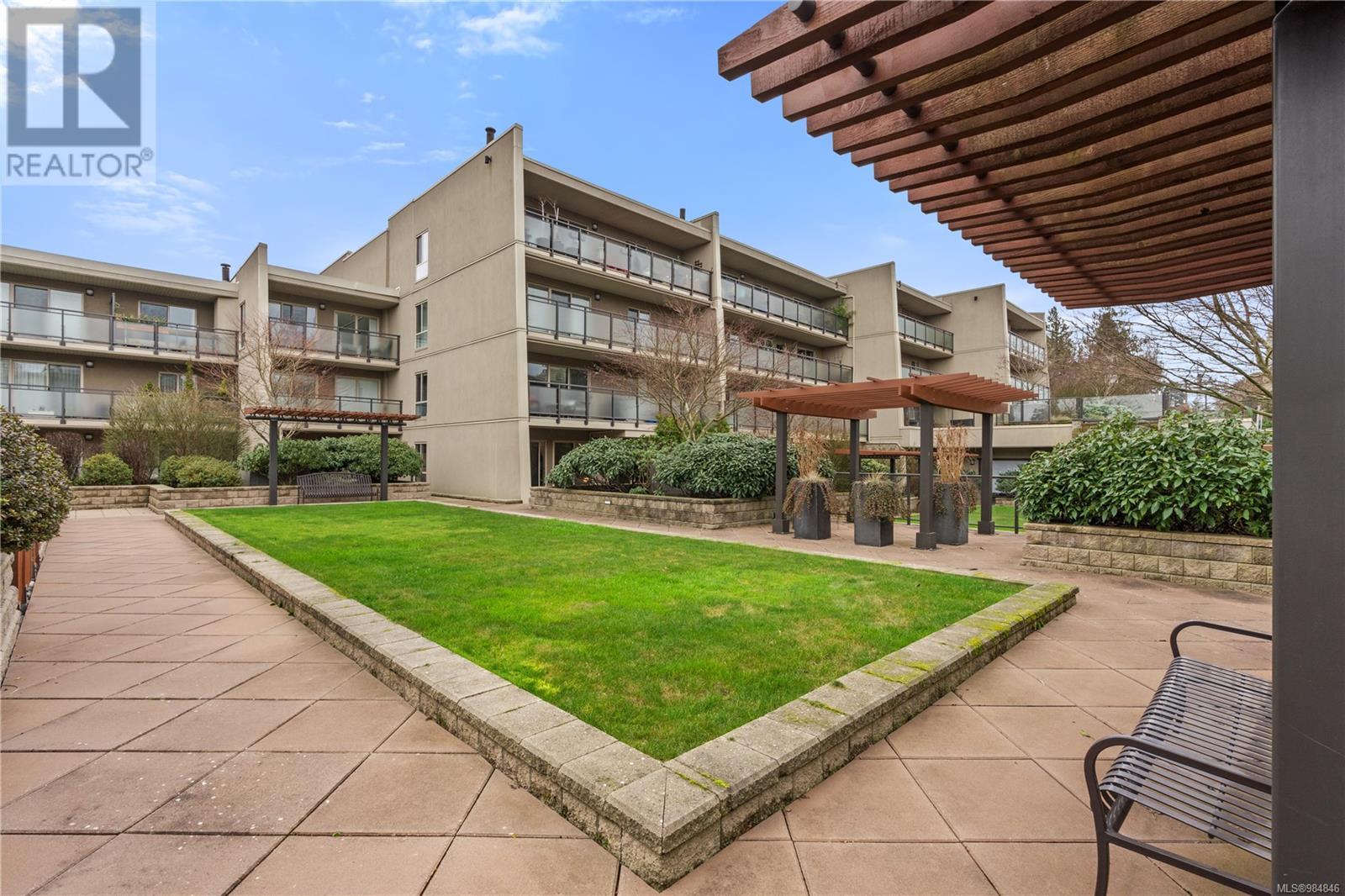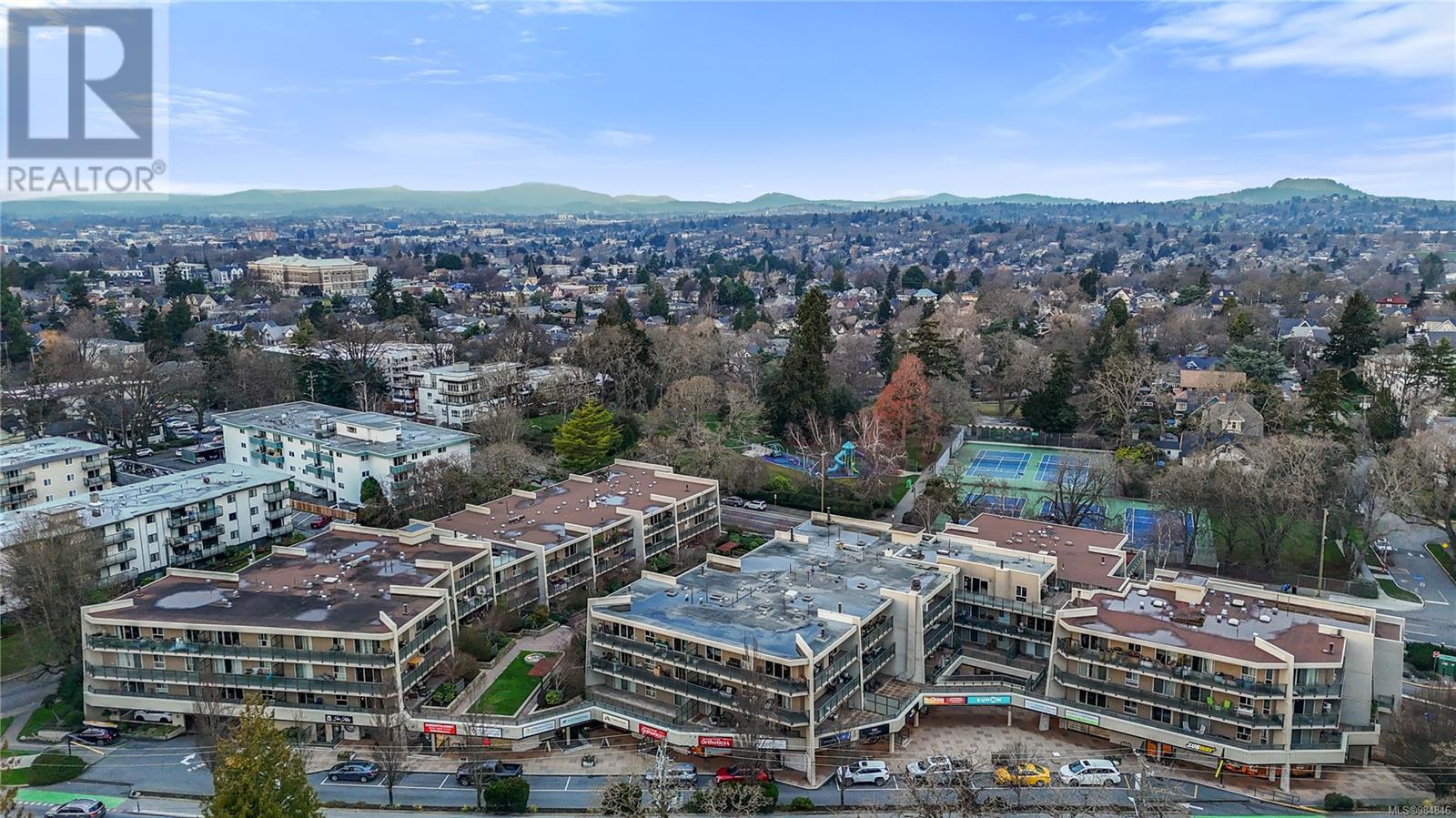209 1545 Pandora Ave Victoria, British Columbia V8R 6R1
$599,900Maintenance,
$681.44 Monthly
Maintenance,
$681.44 MonthlyNestled between Rockland, Fernwood, and Oak Bay, Stadacona Centre gives you the best of city living. This spacious two-bed, two-bath condo has an office, den, and covered wraparound patio that faces southwest. The unit and building have been tastefully renovated to high standards. Amenities include a park-like courtyard; secure parking and storage; pool, hot tub, sauna; workshop, games room, and library. On the ground floor, you’ll find a cafe, pub, spa, and medical offices. Across the street, Stadacona Park has scenic grounds, five tennis courts, and a new playground for family fun. Short walks to Fernwood Village or Oak Bay Avenue open up ample options for groceries or dining, shopping and entertainment. Buses stop nearby, making for easy commutes anywhere in Greater Victoria. Oak Bay Junction gives you quick access to downtown, too, without any hustle and bustle right at your doorstep. All that promises an exceptional quality of life for residents and enduring value for investors. (id:29647)
Property Details
| MLS® Number | 984846 |
| Property Type | Single Family |
| Neigbourhood | Fernwood |
| Community Name | Stadacona Centre |
| Community Features | Pets Not Allowed, Family Oriented |
| Features | Irregular Lot Size |
| Parking Space Total | 1 |
| Plan | Vis569 |
Building
| Bathroom Total | 2 |
| Bedrooms Total | 2 |
| Constructed Date | 1977 |
| Cooling Type | None |
| Fireplace Present | No |
| Heating Fuel | Electric |
| Heating Type | Baseboard Heaters |
| Size Interior | 1818 Sqft |
| Total Finished Area | 1272 Sqft |
| Type | Apartment |
Land
| Acreage | No |
| Size Irregular | 1235 |
| Size Total | 1235 Sqft |
| Size Total Text | 1235 Sqft |
| Zoning Type | Multi-family |
Rooms
| Level | Type | Length | Width | Dimensions |
|---|---|---|---|---|
| Main Level | Balcony | 7 ft | 44 ft | 7 ft x 44 ft |
| Main Level | Balcony | 20 ft | 11 ft | 20 ft x 11 ft |
| Main Level | Bathroom | 8 ft | 5 ft | 8 ft x 5 ft |
| Main Level | Bathroom | 5 ft | 5 ft | 5 ft x 5 ft |
| Main Level | Primary Bedroom | 20 ft | 10 ft | 20 ft x 10 ft |
| Main Level | Bedroom | 17 ft | 9 ft | 17 ft x 9 ft |
| Main Level | Living Room | 17 ft | 13 ft | 17 ft x 13 ft |
| Main Level | Dining Room | 10 ft | 12 ft | 10 ft x 12 ft |
| Main Level | Kitchen | 17 ft | 8 ft | 17 ft x 8 ft |
| Main Level | Office | 8 ft | 5 ft | 8 ft x 5 ft |
| Main Level | Den | 7 ft | 10 ft | 7 ft x 10 ft |
| Main Level | Entrance | 4 ft | 13 ft | 4 ft x 13 ft |
https://www.realtor.ca/real-estate/27821402/209-1545-pandora-ave-victoria-fernwood

735 Humboldt St
Victoria, British Columbia V8W 1B1
(778) 433-8885

735 Humboldt St
Victoria, British Columbia V8W 1B1
(778) 433-8885
Interested?
Contact us for more information










































