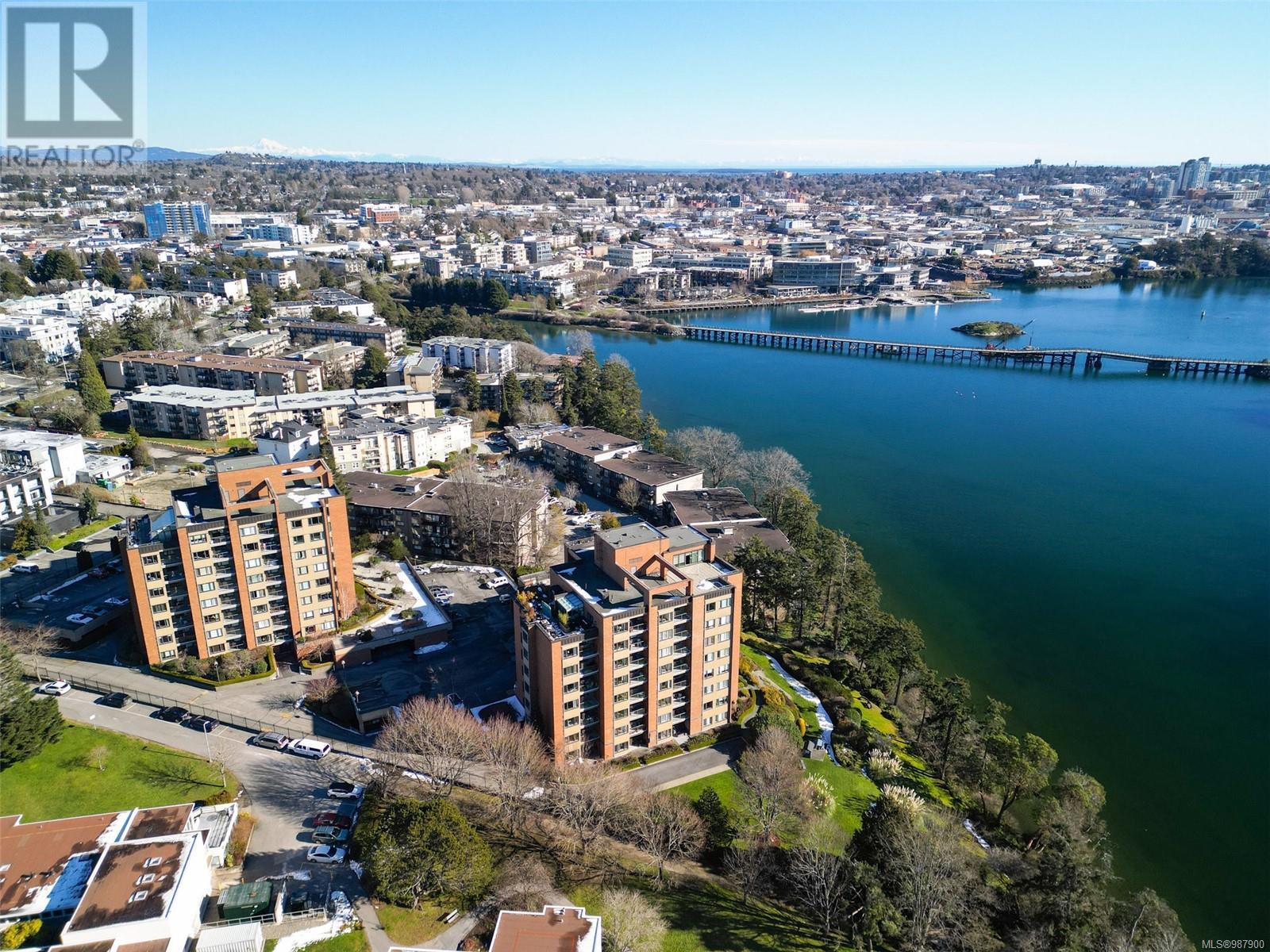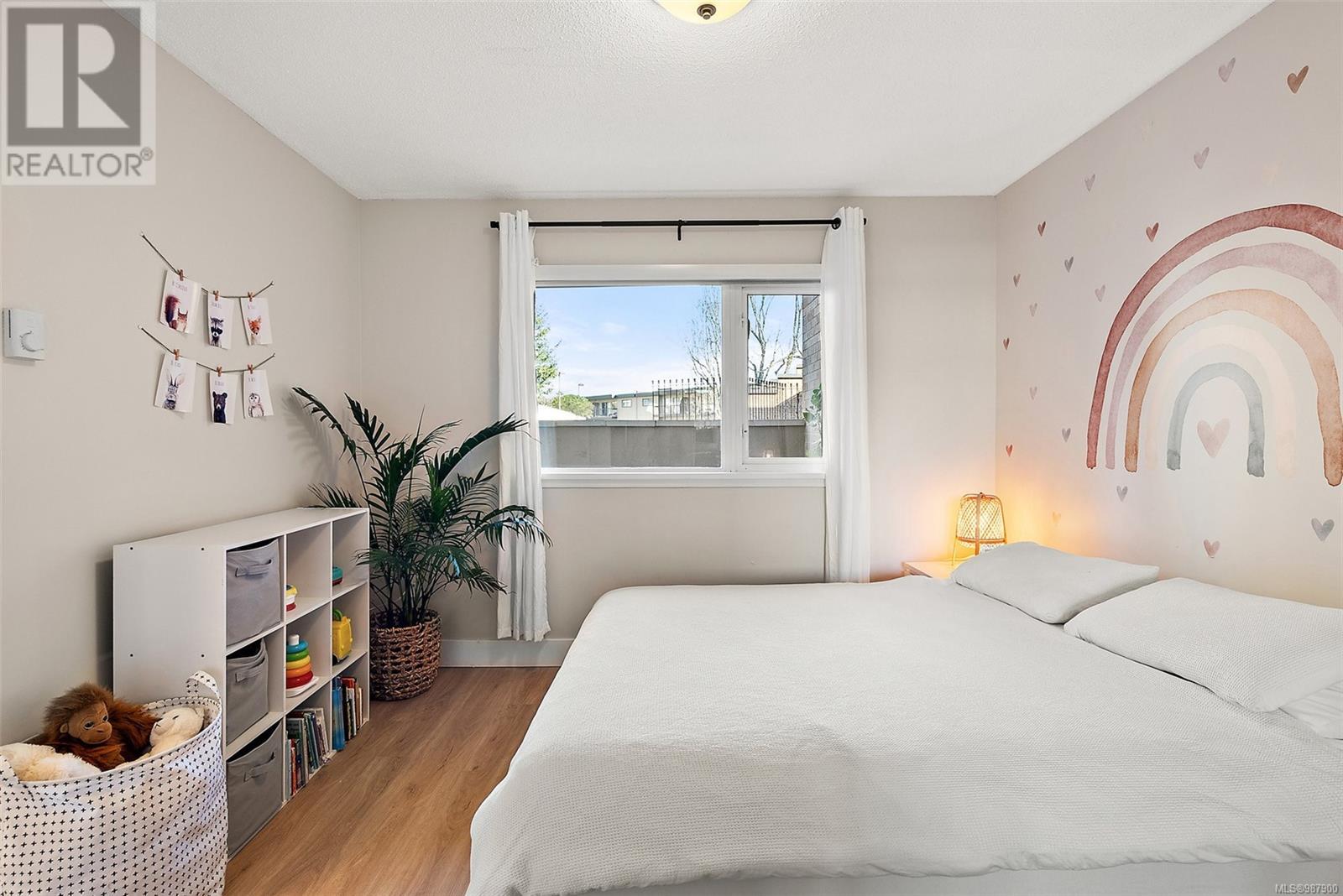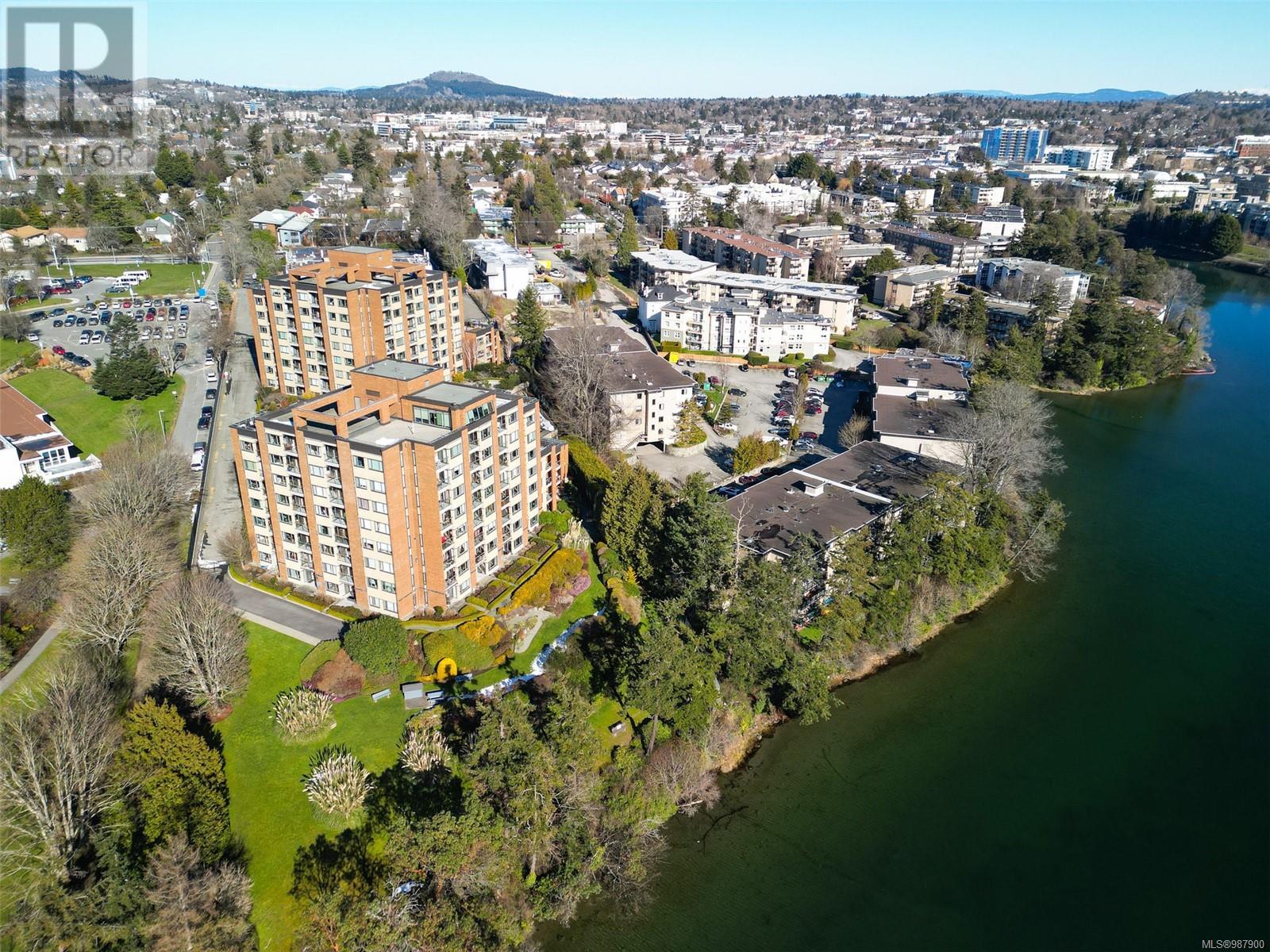209 105 Gorge Rd E Victoria, British Columbia V9A 6Z3
$594,900Maintenance,
$698.57 Monthly
Maintenance,
$698.57 MonthlyIMMACULATE 2 Bed + Den on the Gorge Waterfront in a STEEL & CONCRETE building! Unit 209 features a spacious entryway, expansive living room, dining room, updated kitchen and gorgeous west facing patio with water views. Updates include new high-quality flooring, recessed lighting, designer kitchen and bathroom, modern appliances and a custom den perfect for a home office or 3rd bedroom. Down the hall there's 2 good sized bedrooms with large closets and a 4 piece bathroom. Step out onto the huge 10x23 patio which is unique to this unit. The convenient location near Downtown, Uptown, & the Selkirk trail and ocean is only steps away. Additional amenities include a laundry room on each floor, a car wash station, workshop, secure bike, motor bike & kayak storage & beautifully landscaped grounds. Pride of ownership is evident throughout the Treelane Estates and this pro-active strata has done all the right updates over the years. There’s nothing to do but move in and enjoy! (id:29647)
Property Details
| MLS® Number | 987900 |
| Property Type | Single Family |
| Neigbourhood | Burnside |
| Community Name | Treelane Estates |
| Community Features | Pets Allowed With Restrictions, Family Oriented |
| Features | Curb & Gutter, Other |
| Parking Space Total | 1 |
| Plan | Vis609 |
| Structure | Patio(s) |
| View Type | Ocean View |
| Water Front Type | Waterfront On Ocean |
Building
| Bathroom Total | 1 |
| Bedrooms Total | 2 |
| Constructed Date | 1978 |
| Cooling Type | None |
| Fire Protection | Fire Alarm System |
| Fireplace Present | No |
| Heating Fuel | Electric |
| Heating Type | Baseboard Heaters |
| Size Interior | 1385 Sqft |
| Total Finished Area | 1130 Sqft |
| Type | Apartment |
Parking
| Carport |
Land
| Access Type | Road Access |
| Acreage | No |
| Size Irregular | 1339 |
| Size Total | 1339 Sqft |
| Size Total Text | 1339 Sqft |
| Zoning Type | Multi-family |
Rooms
| Level | Type | Length | Width | Dimensions |
|---|---|---|---|---|
| Main Level | Balcony | 5'2 x 10'5 | ||
| Main Level | Patio | 9'10 x 23'1 | ||
| Main Level | Bedroom | 10'7 x 11'0 | ||
| Main Level | Primary Bedroom | 11'0 x 12'0 | ||
| Main Level | Bathroom | 4-Piece | ||
| Main Level | Den | 7'6 x 9'2 | ||
| Main Level | Kitchen | 8'0 x 11'7 | ||
| Main Level | Dining Room | 9'9 x 12'3 | ||
| Main Level | Living Room | 21'5 x 7'8 | ||
| Main Level | Entrance | 4'6 x 10'6 |
https://www.realtor.ca/real-estate/27911990/209-105-gorge-rd-e-victoria-burnside

3194 Douglas St
Victoria, British Columbia V8Z 3K6
(250) 383-1500
(250) 383-1533
Interested?
Contact us for more information




































