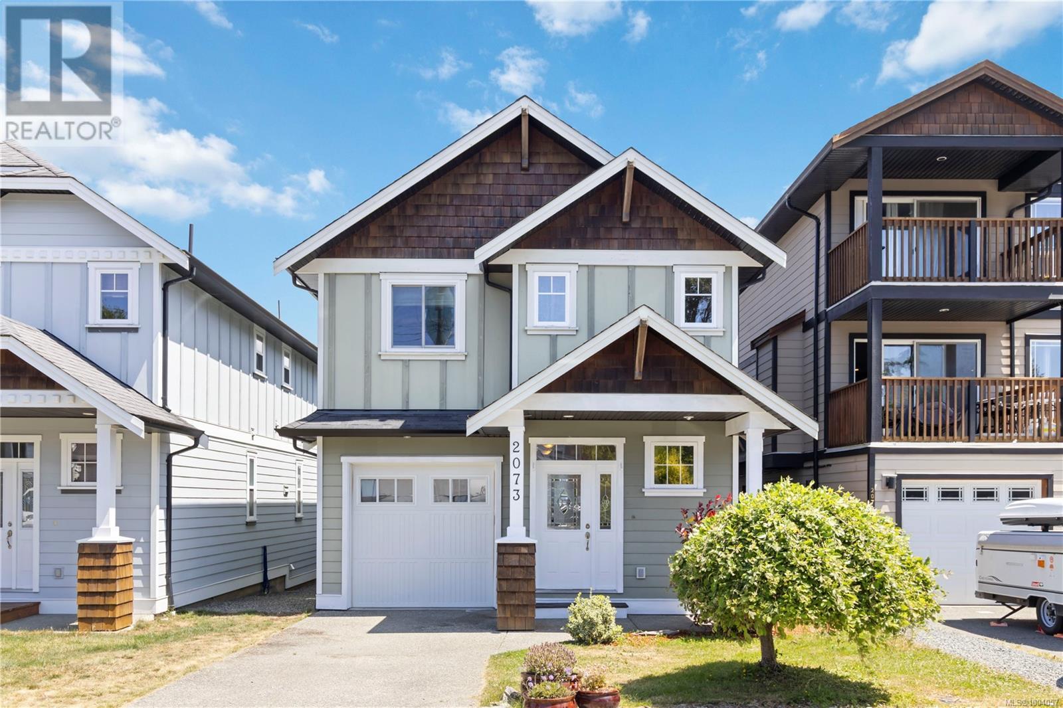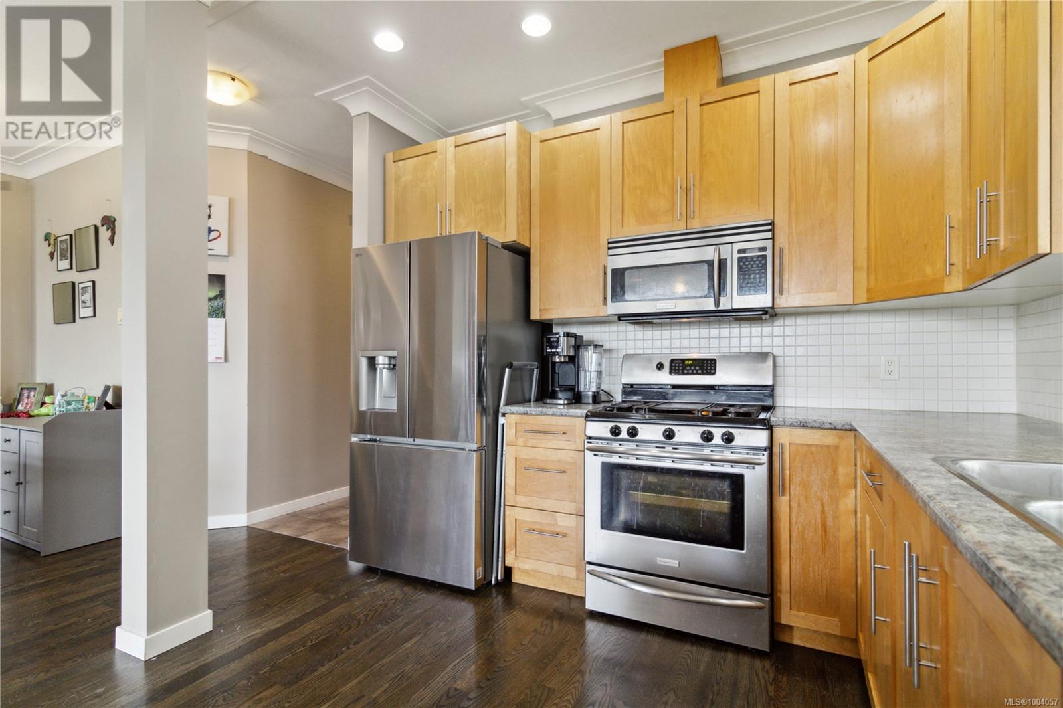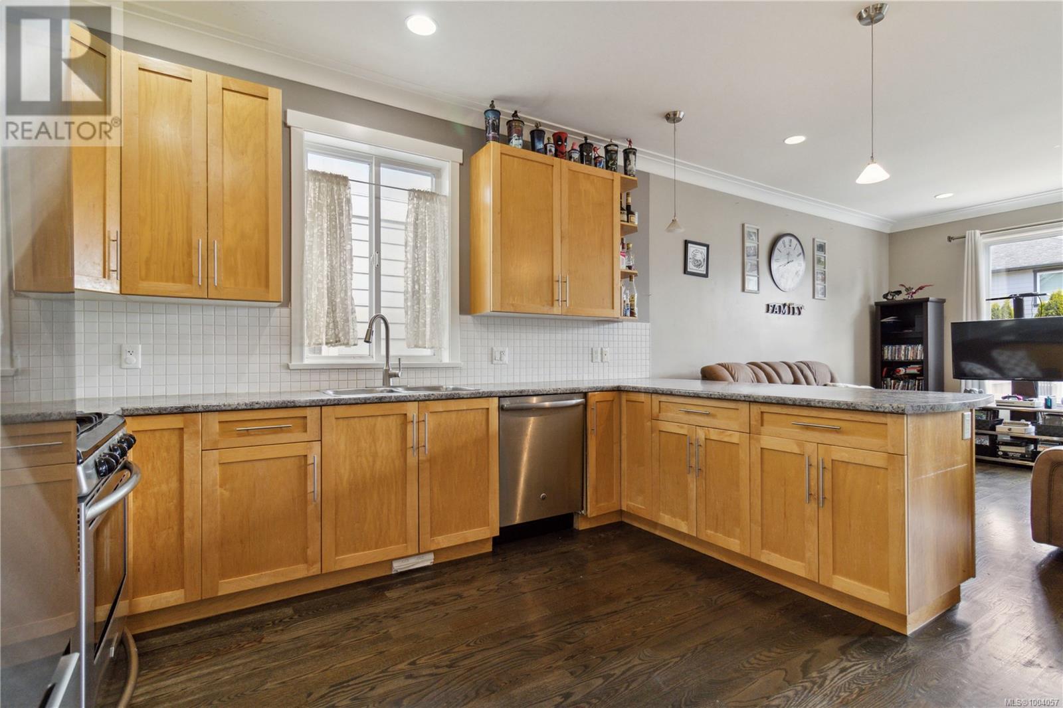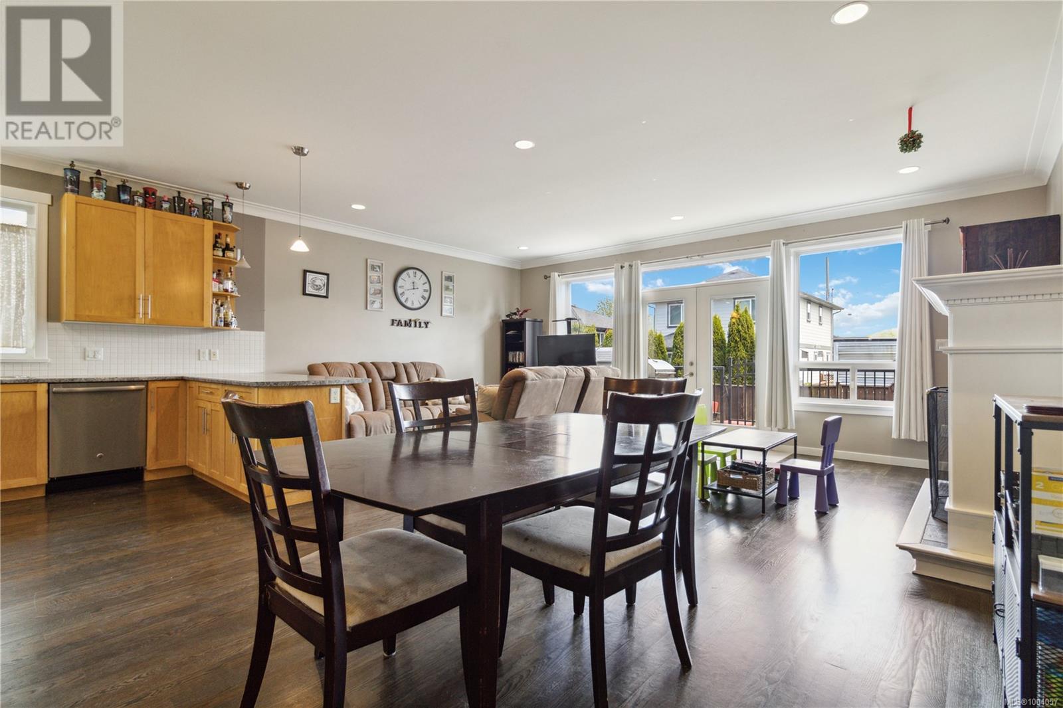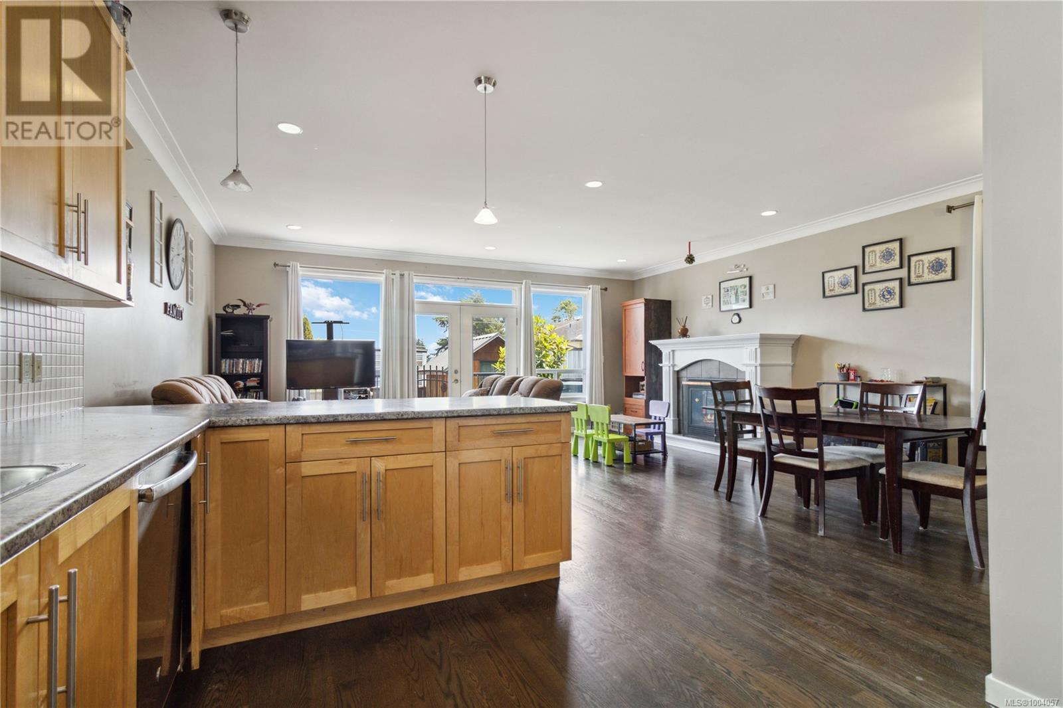2073 Dover St Sooke, British Columbia V9Z 0Z1
$699,900
Just steps from Sooke Elementary and a short walk to parks, shops, recreation, and transit, this home offers unmatched convenience. With over 1,750 sq ft of well-designed living space, it features 3 bedrooms, 3 bathrooms, and a versatile den or home office. You’ll appreciate the quality finishings throughout, including solid oak flooring on the main level, ceramic tile in the bathrooms, high smooth ceilings with crown moulding, a cozy gas fireplace, and a central vac system. The spacious kitchen is a standout with its gas stove, tiled backsplash, and open layout that’s perfect for entertaining. Enjoy natural light from large windows, and relax in the fully fenced backyard complete with a deck and hot tub. Upstairs, you’ll find three generously sized bedrooms, including a primary suite with walk-in closet and ensuite, a full laundry room, and a bright loft space ideal for a reading nook or play area. This is a freehold home — no strata fees, in a family-friendly neighbourhood. (id:29647)
Property Details
| MLS® Number | 1004057 |
| Property Type | Single Family |
| Neigbourhood | Sooke Vill Core |
| Features | Rectangular |
| Parking Space Total | 3 |
| Plan | Vip217 |
Building
| Bathroom Total | 3 |
| Bedrooms Total | 3 |
| Architectural Style | Other |
| Constructed Date | 2009 |
| Cooling Type | None |
| Fireplace Present | Yes |
| Fireplace Total | 1 |
| Heating Fuel | Electric, Natural Gas |
| Heating Type | Baseboard Heaters |
| Size Interior | 2008 Sqft |
| Total Finished Area | 1754 Sqft |
| Type | House |
Land
| Acreage | No |
| Size Irregular | 3049 |
| Size Total | 3049 Sqft |
| Size Total Text | 3049 Sqft |
| Zoning Type | Residential |
Rooms
| Level | Type | Length | Width | Dimensions |
|---|---|---|---|---|
| Second Level | Ensuite | 3-Piece | ||
| Second Level | Loft | 7' x 9' | ||
| Second Level | Laundry Room | 7' x 6' | ||
| Second Level | Bedroom | 10' x 10' | ||
| Second Level | Bedroom | 10' x 10' | ||
| Second Level | Bathroom | 4-Piece | ||
| Second Level | Primary Bedroom | 14' x 12' | ||
| Main Level | Office | 7' x 7' | ||
| Main Level | Bathroom | 2-Piece | ||
| Main Level | Kitchen | 10' x 13' | ||
| Main Level | Dining Room | 14' x 7' | ||
| Main Level | Living Room | 17' x 13' | ||
| Main Level | Entrance | 9' x 7' |
https://www.realtor.ca/real-estate/28496665/2073-dover-st-sooke-sooke-vill-core

110 - 4460 Chatterton Way
Victoria, British Columbia V8X 5J2
(250) 477-5353
(800) 461-5353
(250) 477-3328
www.rlpvictoria.com/

110 - 4460 Chatterton Way
Victoria, British Columbia V8X 5J2
(250) 477-5353
(800) 461-5353
(250) 477-3328
www.rlpvictoria.com/
Interested?
Contact us for more information


