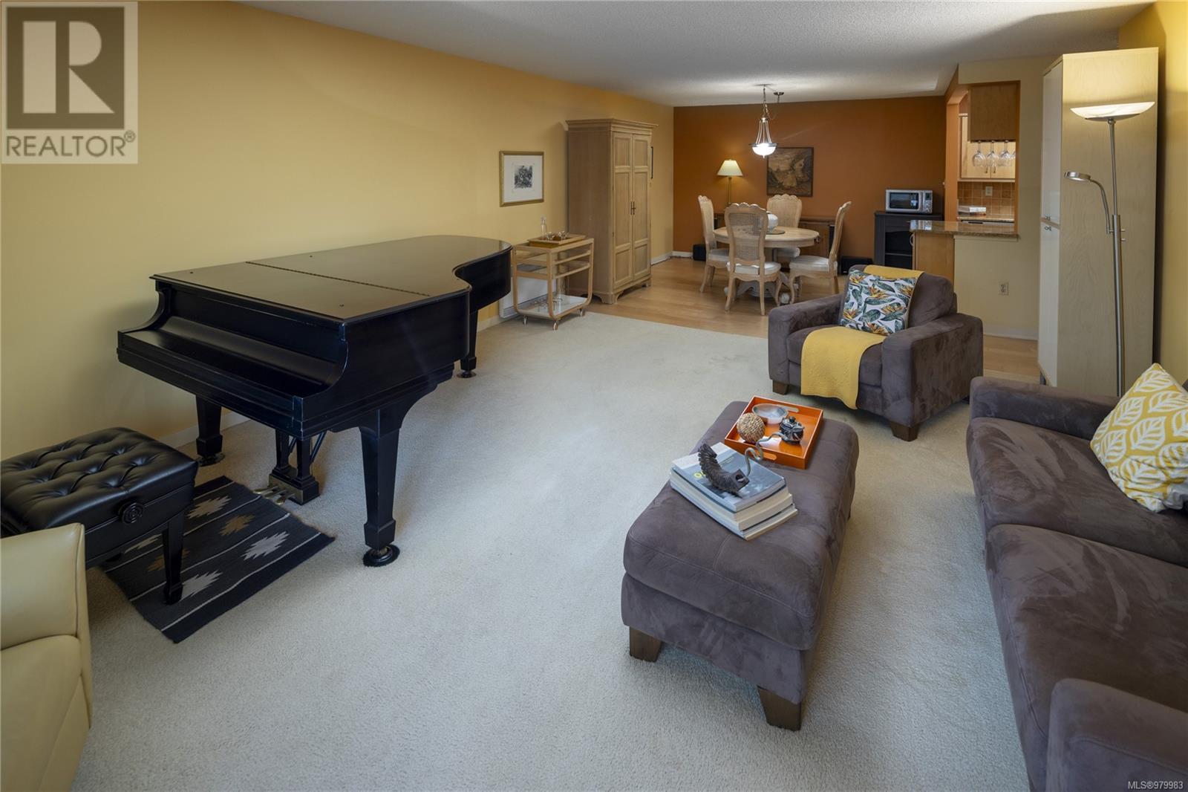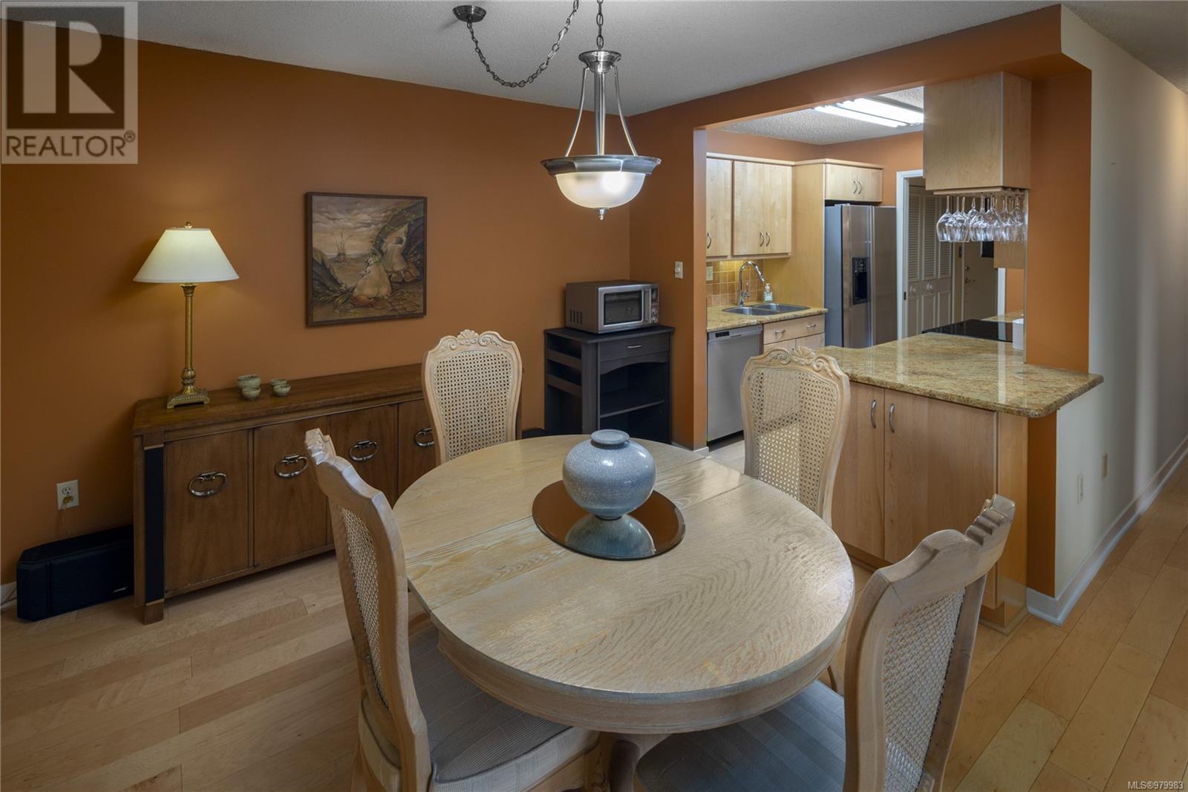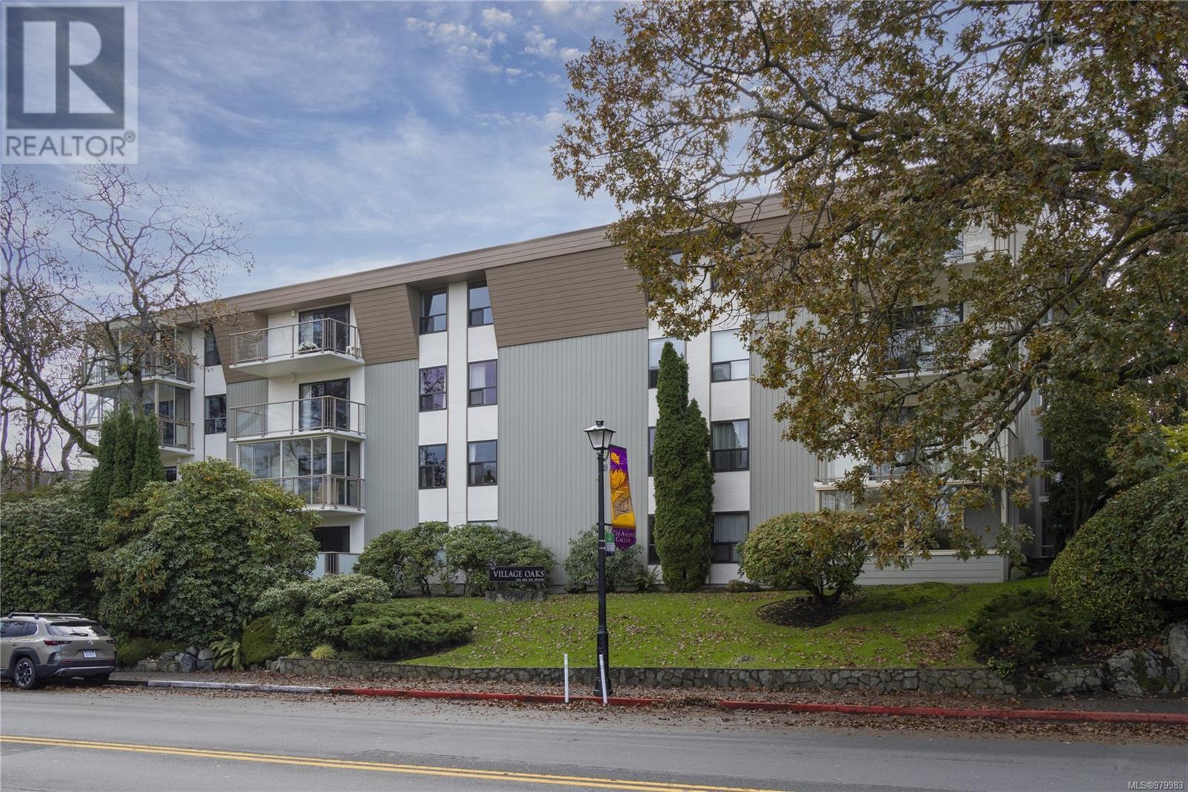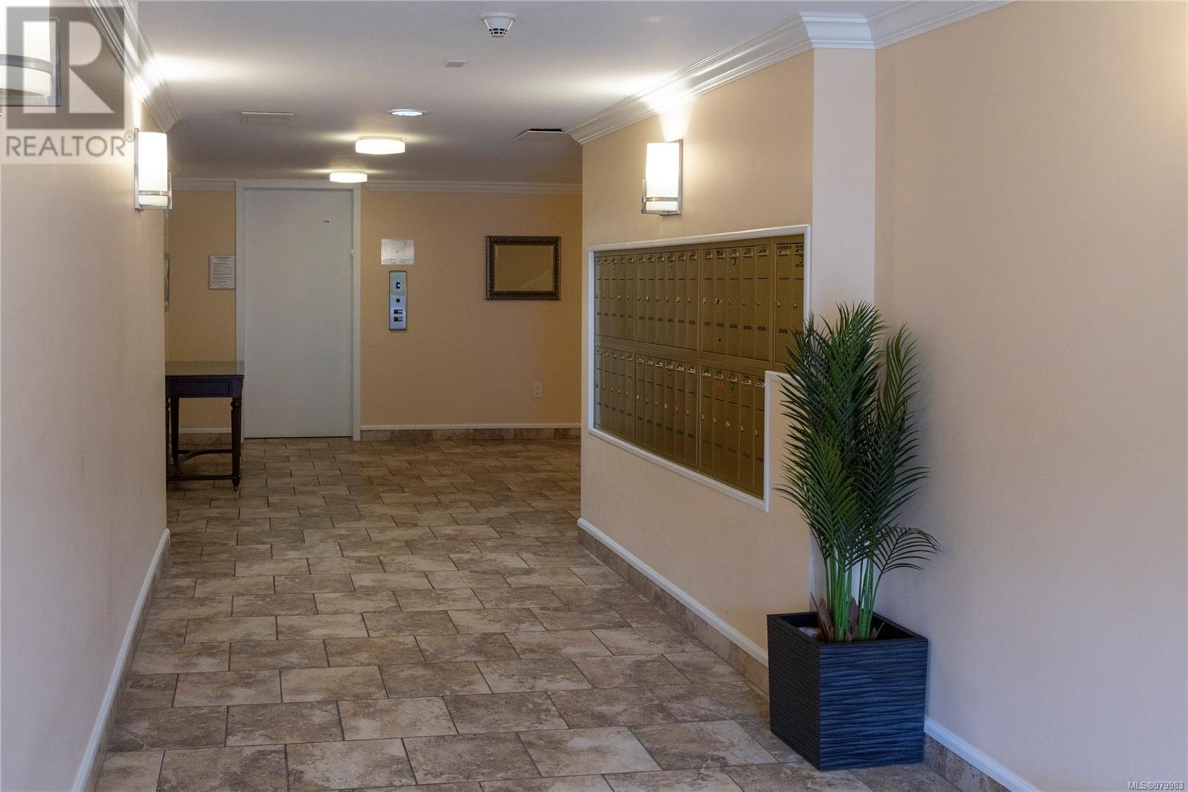207 2125 Oak Bay Ave Oak Bay, British Columbia V8R 1E8
$695,000Maintenance,
$586 Monthly
Maintenance,
$586 MonthlyCome discover the wonders of Oak Bay living in the Village Oaks. This two-bedroom condo has 1,277 square feet of living spacious space. Featuring well-appointed kitchen, spacious principal rooms, and primary suite with a walk-in closet and ensuite. Opening to an enclosed patio overlooking Oak Bay Avenue. The building offers owners a workshop, library, billiard room, laundry area and underground parking. An exciting opportunity to enjoy an incredible year-round lifestyle. The Village Oaks is surrounded by beautifully maintained grounds and situated in a prime location to all Oak Bay offers with the Village cafes, galleries, shops and the Public Library all nearby! Visit Marc’s website for more photos and floor plan or email marc@owen-flood.com (id:29647)
Property Details
| MLS® Number | 979983 |
| Property Type | Single Family |
| Neigbourhood | South Oak Bay |
| Community Name | Village Oaks |
| Community Features | Pets Not Allowed, Family Oriented |
| Parking Space Total | 1 |
| Plan | Vis338 |
Building
| Bathroom Total | 2 |
| Bedrooms Total | 2 |
| Constructed Date | 1976 |
| Cooling Type | None |
| Fireplace Present | No |
| Heating Fuel | Electric |
| Heating Type | Baseboard Heaters |
| Size Interior | 1277 Sqft |
| Total Finished Area | 1277 Sqft |
| Type | Apartment |
Parking
| Underground |
Land
| Acreage | No |
| Size Irregular | 1373 |
| Size Total | 1373 Sqft |
| Size Total Text | 1373 Sqft |
| Zoning Type | Residential |
Rooms
| Level | Type | Length | Width | Dimensions |
|---|---|---|---|---|
| Main Level | Bedroom | 12 ft | 12 ft | 12 ft x 12 ft |
| Main Level | Ensuite | 3-Piece | ||
| Main Level | Primary Bedroom | 13 ft | 18 ft | 13 ft x 18 ft |
| Main Level | Bathroom | 2-Piece | ||
| Main Level | Kitchen | 8 ft | 8 ft | 8 ft x 8 ft |
| Main Level | Dining Room | 12 ft | 9 ft | 12 ft x 9 ft |
| Main Level | Living Room | 15 ft | 22 ft | 15 ft x 22 ft |
| Main Level | Entrance | 6 ft | 10 ft | 6 ft x 10 ft |
https://www.realtor.ca/real-estate/27607794/207-2125-oak-bay-ave-oak-bay-south-oak-bay

1144 Fort St
Victoria, British Columbia V8V 3K8
(250) 385-2033
(250) 385-3763
www.newportrealty.com/
Interested?
Contact us for more information










































