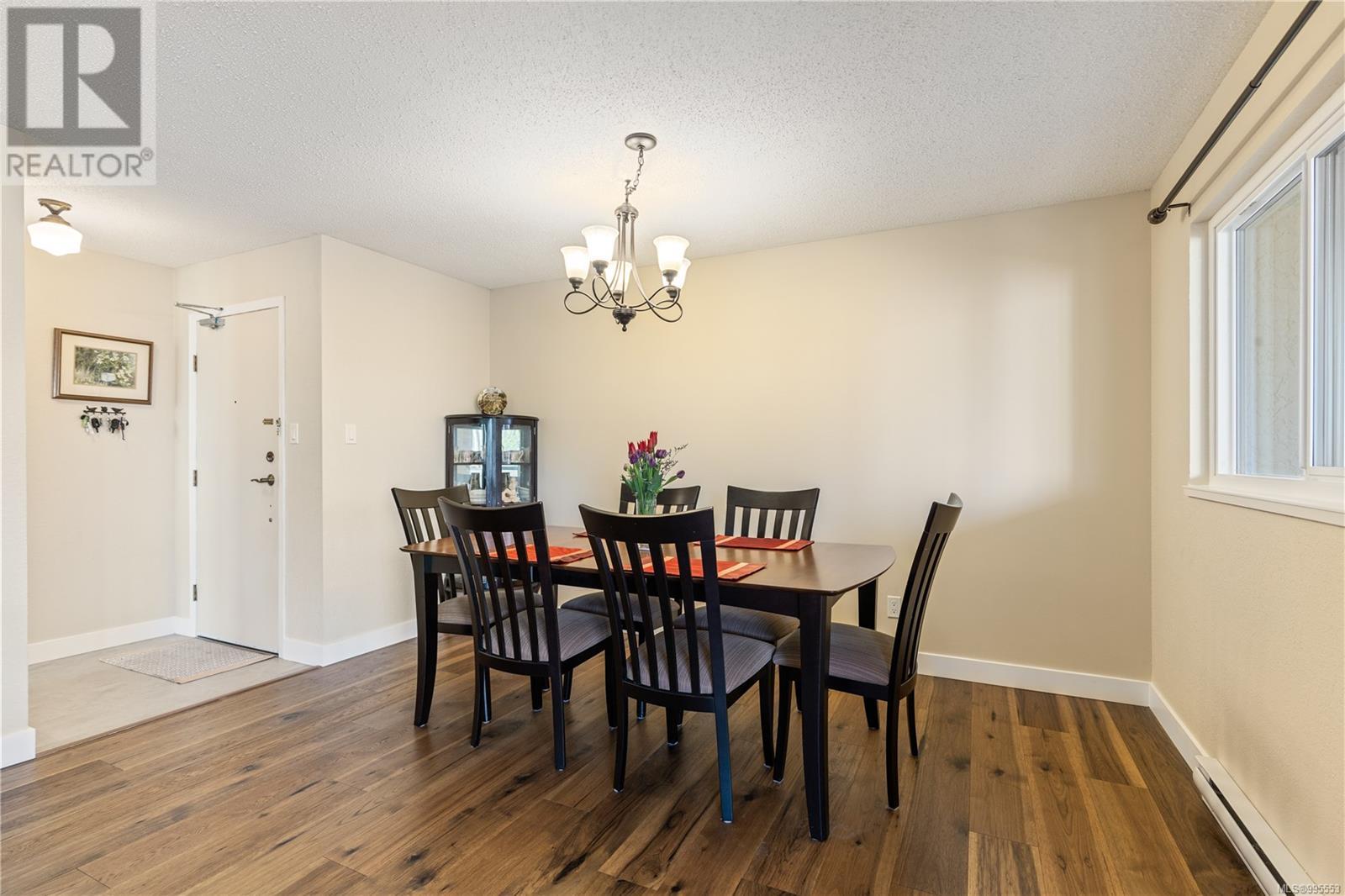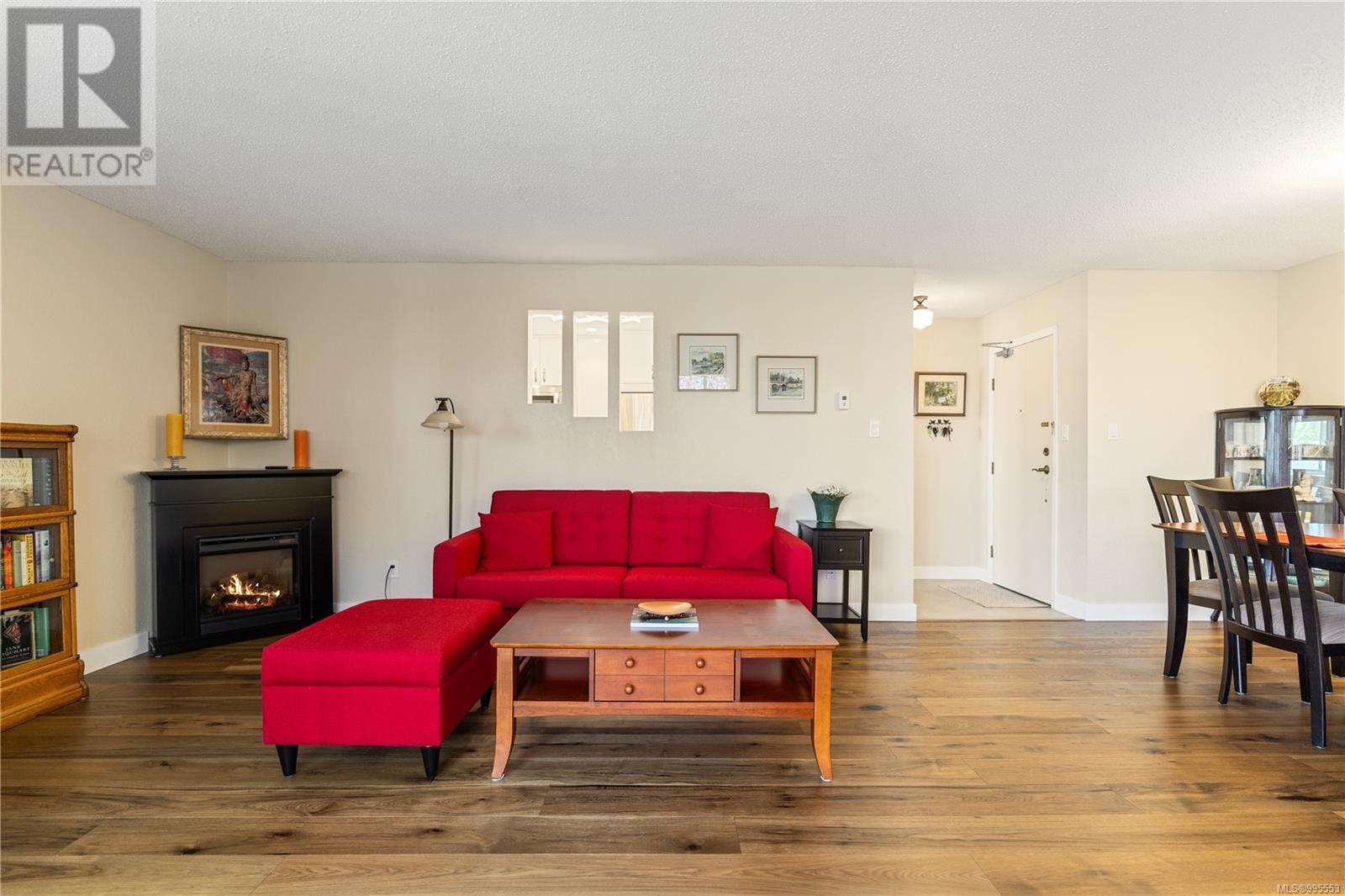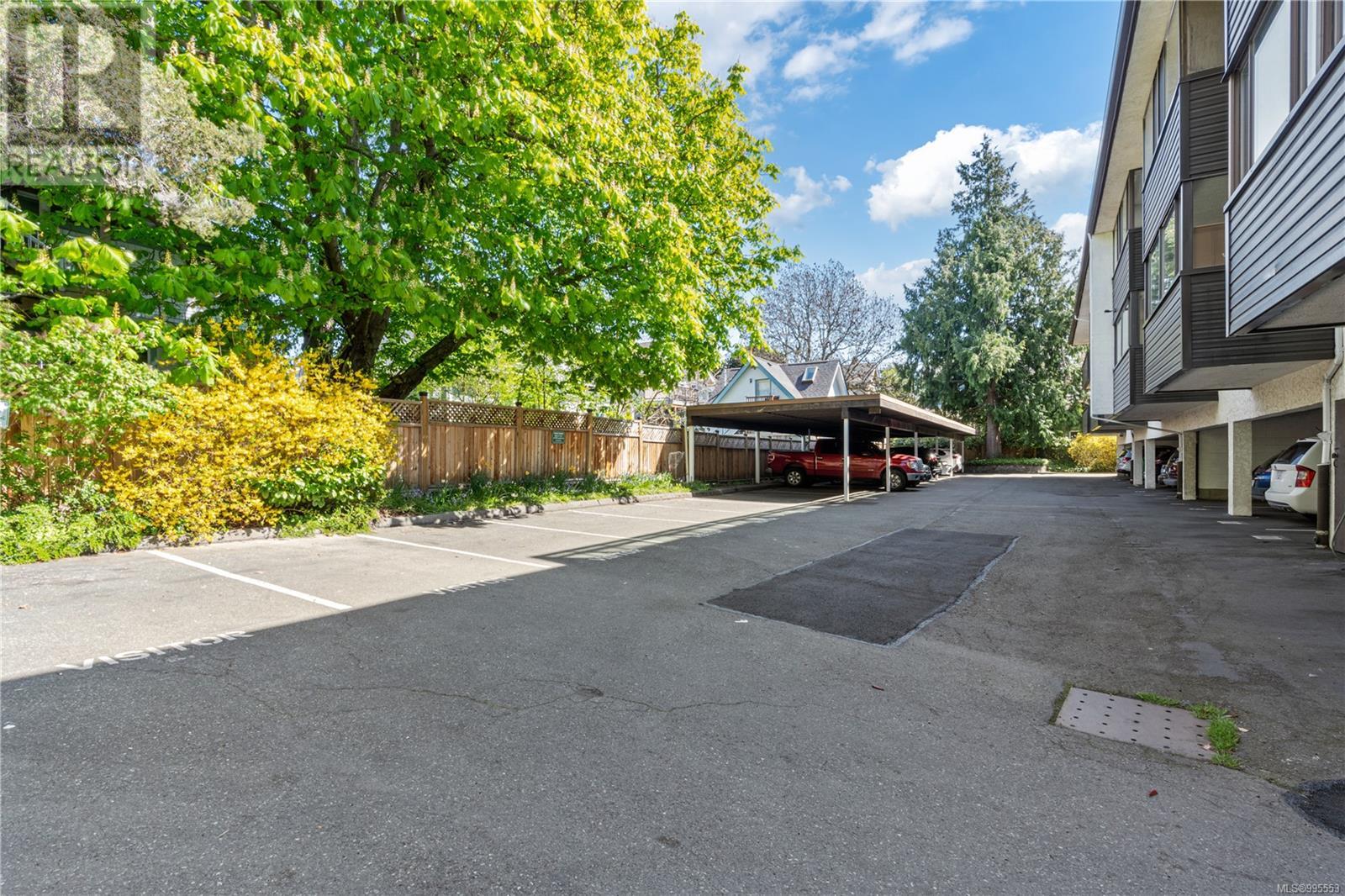207 1120 Fairfield Rd Victoria, British Columbia V8V 3A7
$585,000Maintenance,
$650.75 Monthly
Maintenance,
$650.75 MonthlyDiscover your spacious new home in the heart of Fairfield! This beautifully updated 2 bedroom, 2 bathroom condo offers over 1400 sq. ft. of living space in a unique end-unit, featuring exterior walls on 3 sides for added privacy. Gleaming hardwood floors greet you in the open concept living/dining area, filled with natural light from a bright south-facing sunroom. The designer kitchen is stylishly renovated with stainless steel appliances, sleek quartz countertops, soft-close cabinetry, and an attractive window above the sink. The large primary bedroom is privately situated away from the main living space and boasts a 2-piece ensuite bathroom, a large closet, and access to a peaceful enclosed balcony. Both bedrooms feature brand new carpeting and provide ample space for a home office or guest accommodations. Lady Jane is a well-maintained, pet-friendly complex, offering parking, an extra-large storage locker, a workshop, bike storage, a guest suite, and a common laundry room. This unbeatable location puts you steps from some of Victoria's most desirable destinations: Cook Street Village, the scenic Dallas Road Waterfront, beautiful Beacon Hill Park, and the lively atmosphere of Downtown Victoria. (id:29647)
Property Details
| MLS® Number | 995553 |
| Property Type | Single Family |
| Neigbourhood | Fairfield West |
| Community Name | Lady Jane |
| Community Features | Pets Allowed, Family Oriented |
| Features | Central Location, Other |
| Parking Space Total | 1 |
| Plan | Vis812 |
Building
| Bathroom Total | 2 |
| Bedrooms Total | 2 |
| Constructed Date | 1979 |
| Cooling Type | None |
| Fireplace Present | No |
| Heating Fuel | Electric |
| Heating Type | Baseboard Heaters |
| Size Interior | 1467 Sqft |
| Total Finished Area | 1467 Sqft |
| Type | Apartment |
Parking
| Carport |
Land
| Acreage | No |
| Size Irregular | 1467 |
| Size Total | 1467 Sqft |
| Size Total Text | 1467 Sqft |
| Zoning Type | Residential |
Rooms
| Level | Type | Length | Width | Dimensions |
|---|---|---|---|---|
| Main Level | Entrance | 5 ft | 6 ft | 5 ft x 6 ft |
| Main Level | Dining Room | 13 ft | 9 ft | 13 ft x 9 ft |
| Main Level | Living Room | 13 ft | 15 ft | 13 ft x 15 ft |
| Main Level | Sunroom | 10 ft | 26 ft | 10 ft x 26 ft |
| Main Level | Kitchen | 9 ft | 13 ft | 9 ft x 13 ft |
| Main Level | Bathroom | 4-Piece | ||
| Main Level | Primary Bedroom | 14 ft | 13 ft | 14 ft x 13 ft |
| Main Level | Ensuite | 2-Piece | ||
| Main Level | Conservatory | 6 ft | 16 ft | 6 ft x 16 ft |
| Main Level | Bedroom | 11 ft | 11 ft | 11 ft x 11 ft |
https://www.realtor.ca/real-estate/28181002/207-1120-fairfield-rd-victoria-fairfield-west

735 Humboldt St
Victoria, British Columbia V8W 1B1
(778) 433-8885

735 Humboldt St
Victoria, British Columbia V8W 1B1
(778) 433-8885
Interested?
Contact us for more information





















































