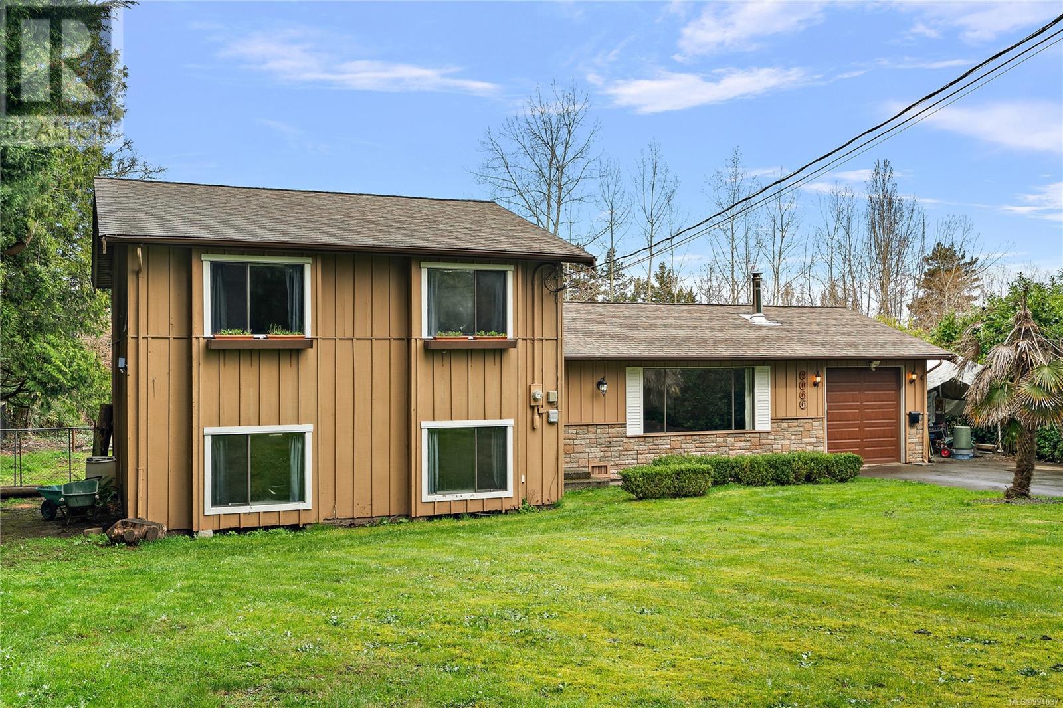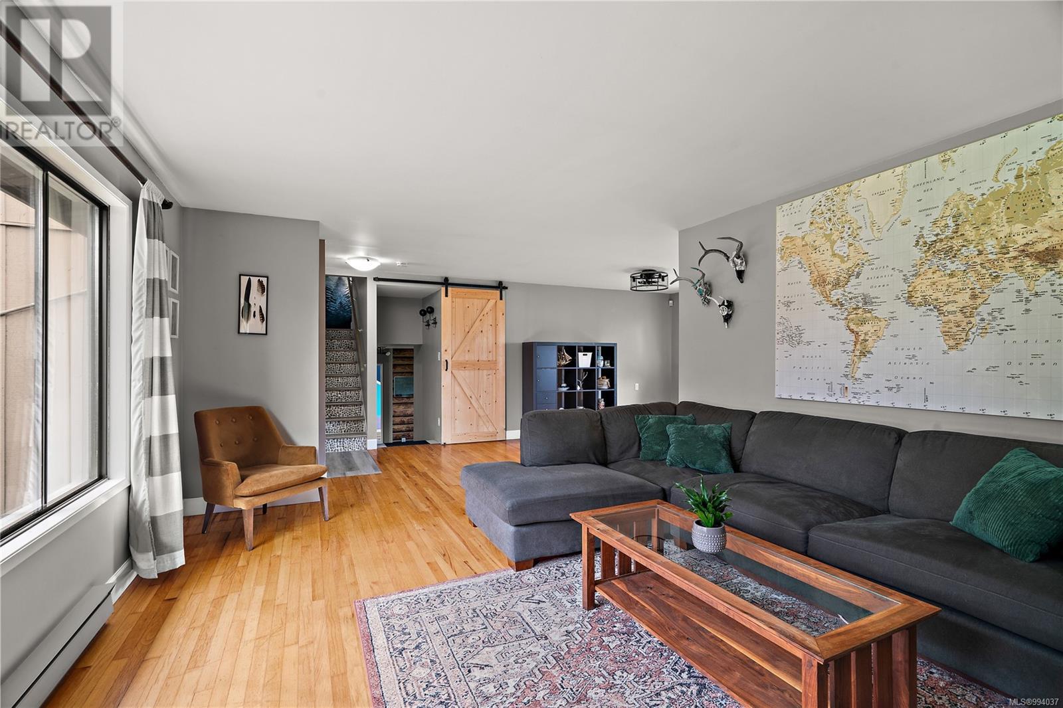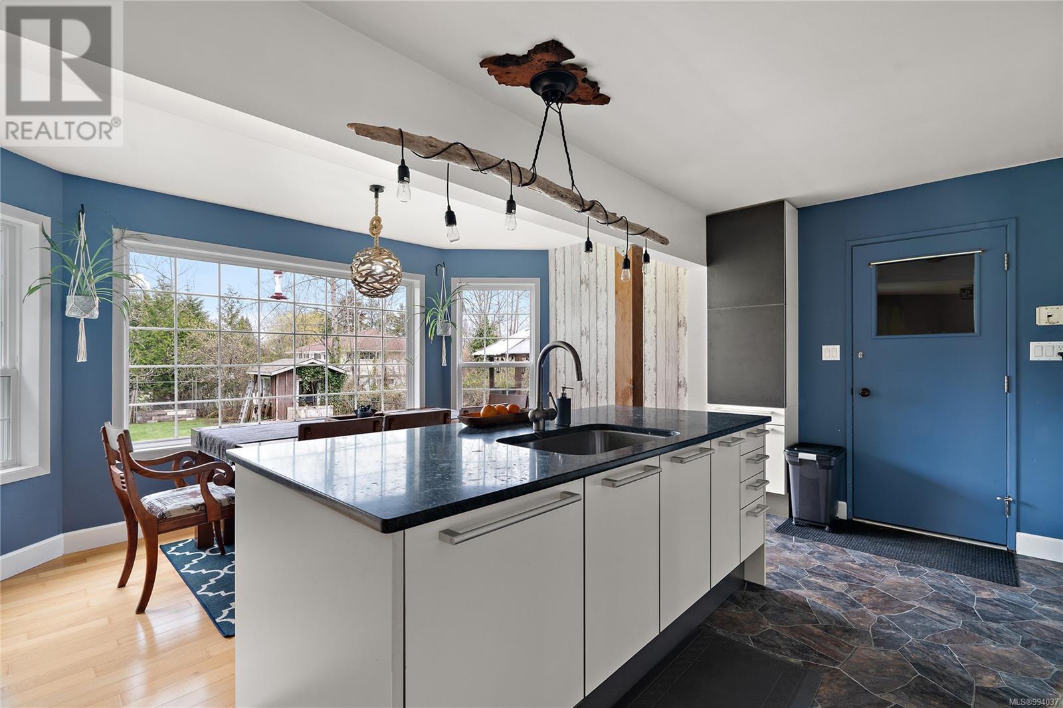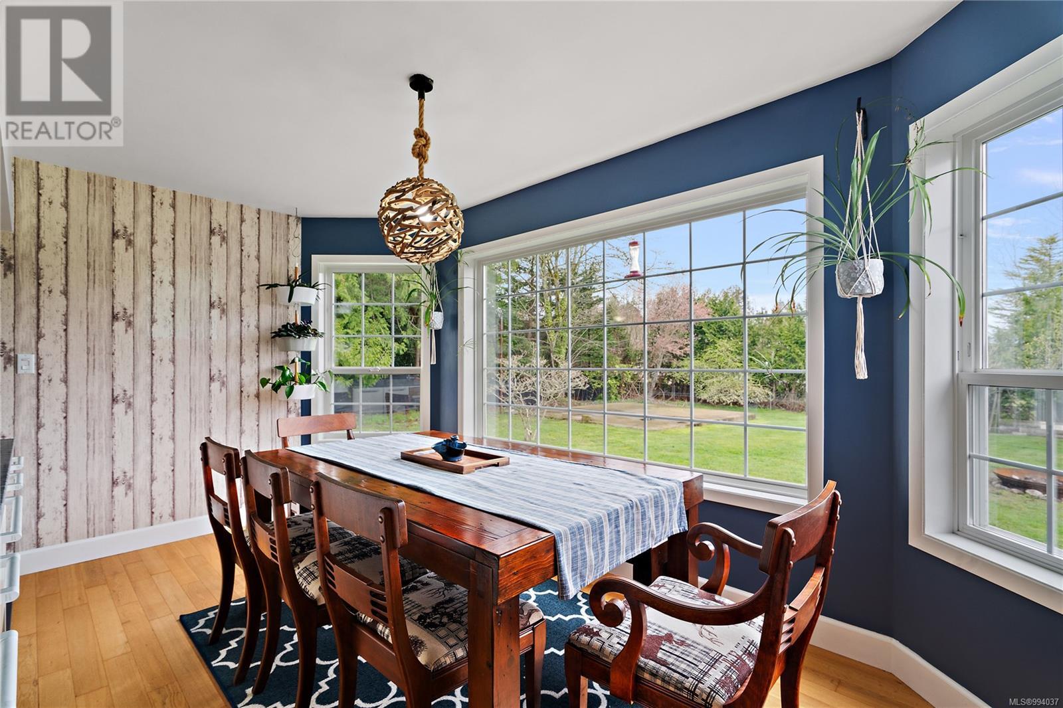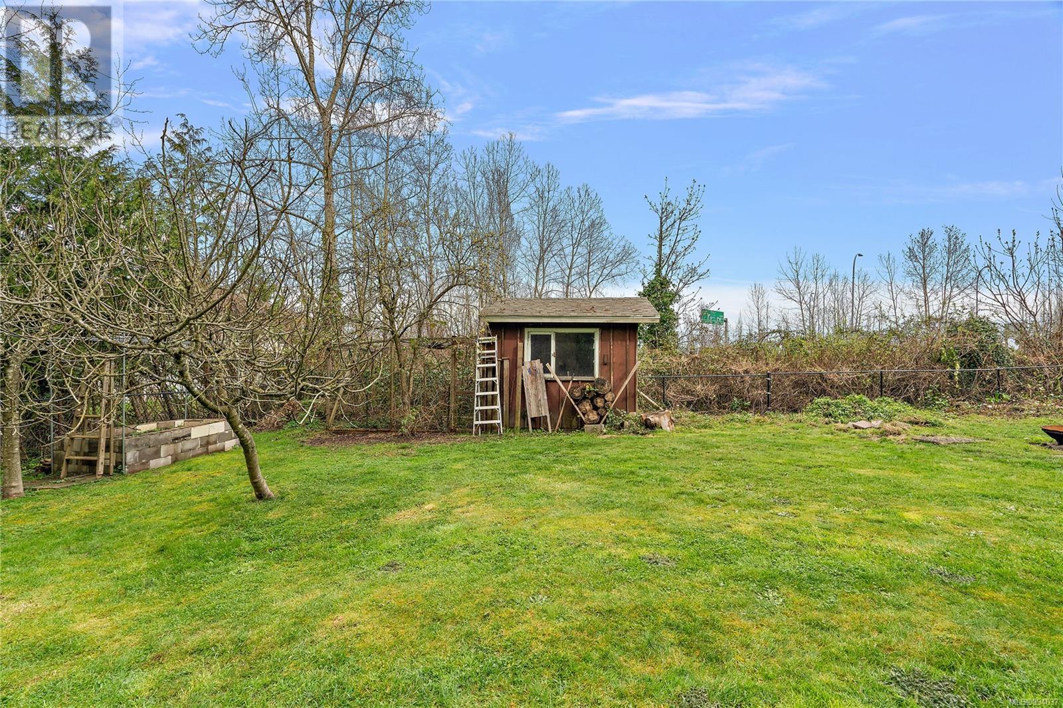2066 Mctavish Rd North Saanich, British Columbia V8L 1E2
$1,199,000
Discover the perfect blend of space, comfort, and potential with this charming 4-bedroom, 3-bathroom home on a flat half-acre in desirable North Saanich. Ideally located near public transportation, top-rated recreation facilities, the airport, and all the conveniences of Sidney and Saanichton, this property is an excellent choice for families, hobbyists, or investors alike. Recent upgrades to the kitchen and bathrooms add modern appeal, while oak floors enhance the warmth and character of this 3-level split home. The spacious rec room offers endless possibilities—create your dream games room, media center, or man cave! Outside, you'll find a private backyard, complete with a gazebo and hot tub, perfect for entertaining or unwinding. There’s ample space for gardening, and the single-car garage is complemented by plenty of parking for your boat, RV, or other toys. Looking for flexibility? The home is easily suited for an in-law suite, and with favorable zoning and potential development opportunities, this property is a rare find with endless possibilities. Don’t miss out on this fantastic opportunity—call today to schedule your private viewing! (id:29647)
Property Details
| MLS® Number | 994037 |
| Property Type | Single Family |
| Neigbourhood | Airport |
| Features | Acreage, Central Location, Level Lot, Corner Site, Other, Marine Oriented |
| Parking Space Total | 3 |
| Plan | Vip34494 |
| Structure | Shed, Patio(s) |
Building
| Bathroom Total | 3 |
| Bedrooms Total | 4 |
| Architectural Style | Westcoast |
| Constructed Date | 1983 |
| Cooling Type | None |
| Fireplace Present | Yes |
| Fireplace Total | 1 |
| Heating Fuel | Electric, Wood |
| Heating Type | Baseboard Heaters |
| Size Interior | 2471 Sqft |
| Total Finished Area | 2189 Sqft |
| Type | House |
Land
| Access Type | Road Access |
| Acreage | Yes |
| Size Irregular | 0.5 |
| Size Total | 0.5 Ac |
| Size Total Text | 0.5 Ac |
| Zoning Type | Residential |
Rooms
| Level | Type | Length | Width | Dimensions |
|---|---|---|---|---|
| Second Level | Balcony | 12' x 4' | ||
| Second Level | Ensuite | 2-Piece | ||
| Second Level | Bathroom | 4-Piece | ||
| Second Level | Bedroom | 11' x 9' | ||
| Second Level | Bedroom | 12' x 11' | ||
| Second Level | Primary Bedroom | 14' x 11' | ||
| Lower Level | Bedroom | 13' x 9' | ||
| Lower Level | Bathroom | 3-Piece | ||
| Lower Level | Family Room | 22' x 11' | ||
| Main Level | Storage | 10' x 8' | ||
| Main Level | Patio | 27' x 24' | ||
| Main Level | Dining Nook | 15' x 8' | ||
| Main Level | Dining Room | 11' x 10' | ||
| Main Level | Kitchen | 16' x 10' | ||
| Main Level | Living Room | 18' x 13' | ||
| Main Level | Entrance | 5' x 4' |
https://www.realtor.ca/real-estate/28111505/2066-mctavish-rd-north-saanich-airport

3194 Douglas St
Victoria, British Columbia V8Z 3K6
(250) 383-1500
(250) 383-1533

3194 Douglas St
Victoria, British Columbia V8Z 3K6
(250) 383-1500
(250) 383-1533

3194 Douglas St
Victoria, British Columbia V8Z 3K6
(250) 383-1500
(250) 383-1533
Interested?
Contact us for more information


