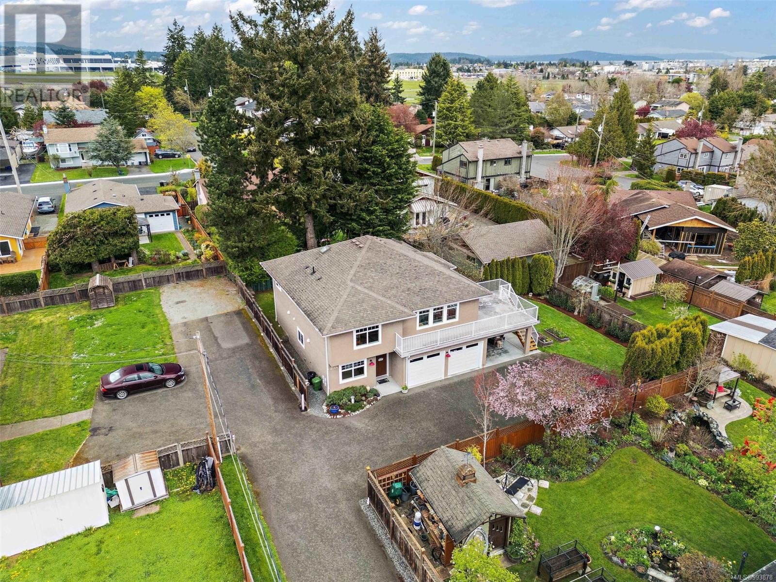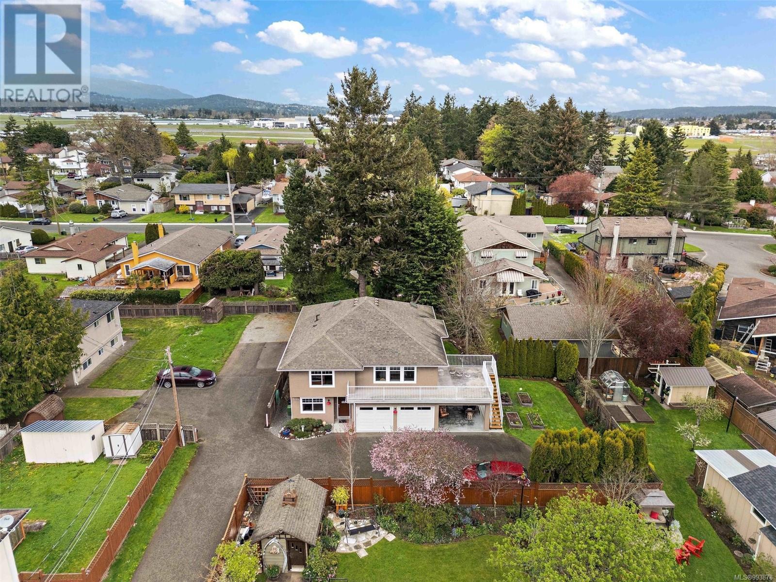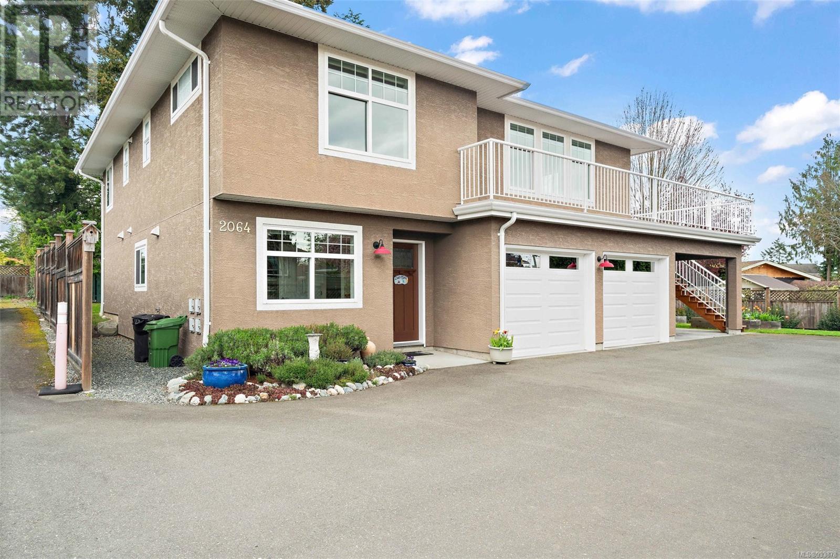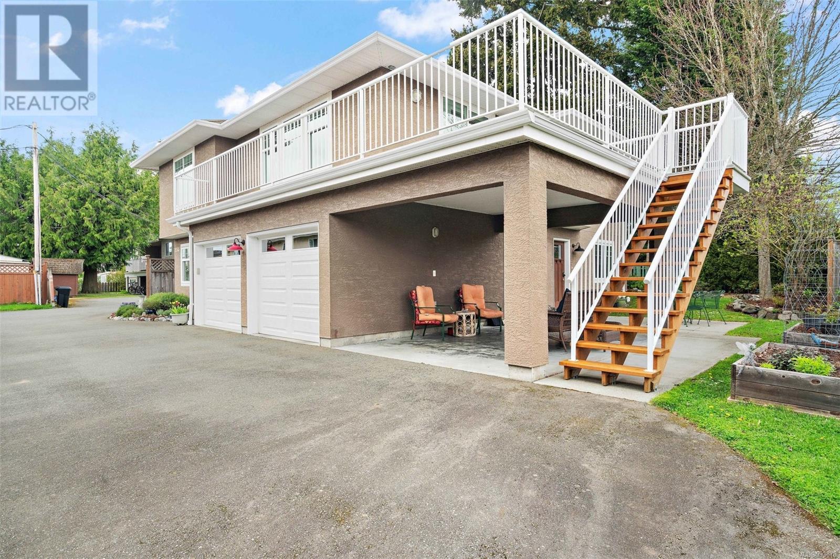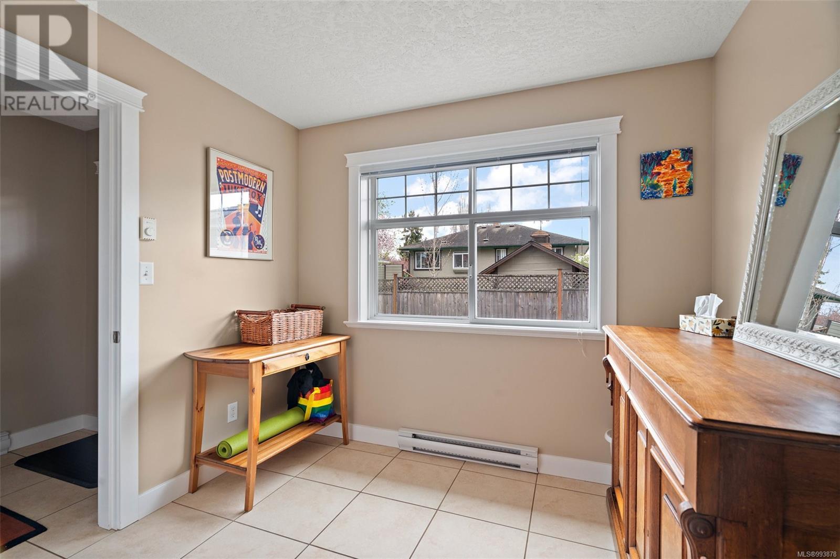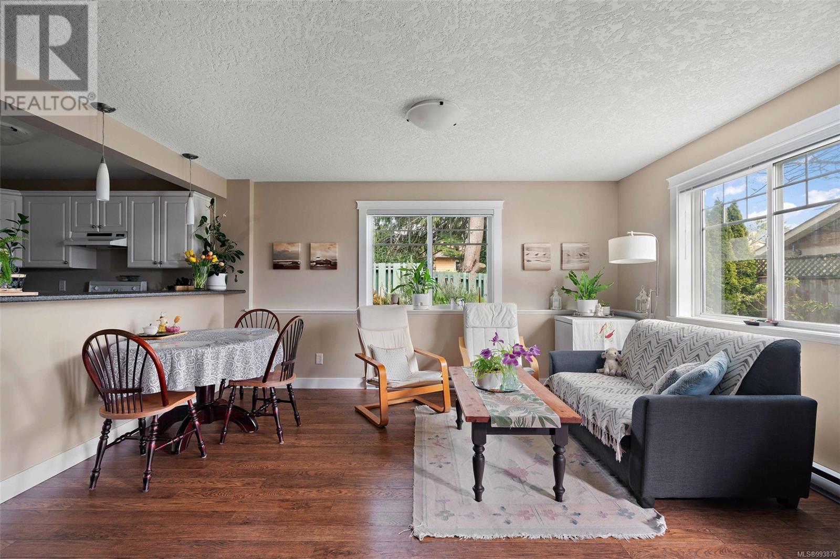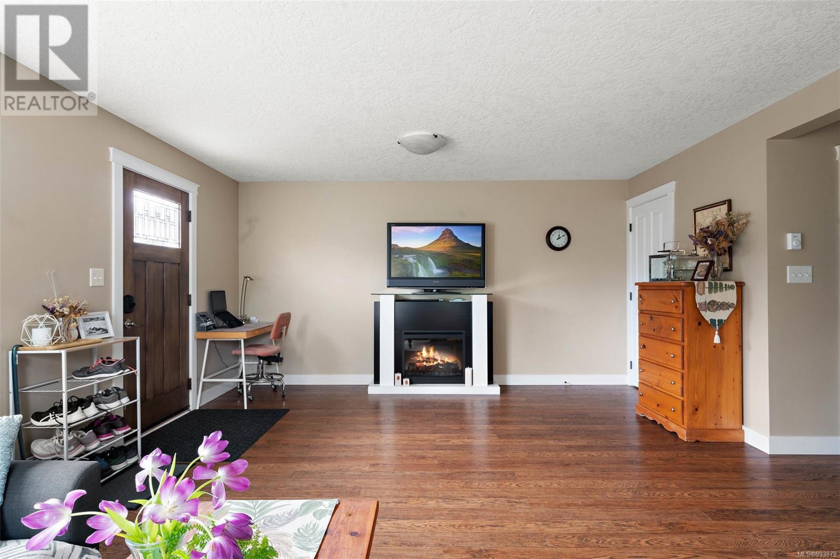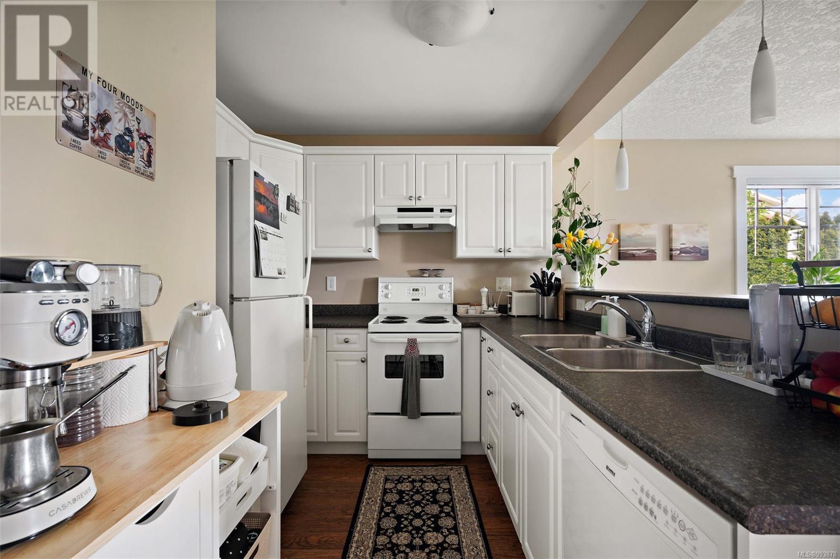2064 Weiler Ave Sidney, British Columbia V8L 1R4
$1,299,000
Amazing 2009 custom built home with over 2500 sq ft of comfortable living, including a LEGAL two-bedroom suite. The main living space is an open concept, Cherry Wood kitchen cabinets, eating bar, electric fireplace, three bedrooms, two baths & office/den on lower level, ideal for home based business. Lots of oversized windows for plenty of natural light and a South-East, wrap around deck. Lower level is 827 Sq Ft (fully above ground) suite with their own separate entrance, 2 good size bedrooms and open living/dining/kitchen. Each has their own laundry, separate meters and hot water tanks. Ample parking with double garage and carport that could also be used as a private patio area for suite. It also has a outside 220 plug for your smart car. Lots of privacy and nicely landscaped fenced yard. A pleasure to show. (id:29647)
Property Details
| MLS® Number | 993878 |
| Property Type | Single Family |
| Neigbourhood | Sidney South-West |
| Features | Level Lot, Private Setting, Other, Rectangular |
| Parking Space Total | 5 |
| Plan | Vip83476 |
| Structure | Patio(s) |
Building
| Bathroom Total | 3 |
| Bedrooms Total | 5 |
| Architectural Style | Other |
| Constructed Date | 2009 |
| Cooling Type | None |
| Fireplace Present | No |
| Heating Fuel | Electric |
| Heating Type | Baseboard Heaters |
| Size Interior | 2799 Sqft |
| Total Finished Area | 2442 Sqft |
| Type | House |
Land
| Acreage | No |
| Size Irregular | 7897 |
| Size Total | 7897 Sqft |
| Size Total Text | 7897 Sqft |
| Zoning Description | Sfd |
| Zoning Type | Residential |
Rooms
| Level | Type | Length | Width | Dimensions |
|---|---|---|---|---|
| Lower Level | Patio | 15'8 x 9'1 | ||
| Lower Level | Entrance | 5'0 x 5'0 | ||
| Lower Level | Laundry Room | 6'0 x 3'0 | ||
| Lower Level | Office | 9'1 x 10'2 | ||
| Lower Level | Entrance | 10'0 x 5'6 | ||
| Main Level | Bedroom | 10'0 x 10'0 | ||
| Main Level | Laundry Room | 6' x 3' | ||
| Main Level | Bedroom | 11'0 x 10'0 | ||
| Main Level | Ensuite | 3-Piece | ||
| Main Level | Bathroom | 4-Piece | ||
| Main Level | Primary Bedroom | 14'6 x 11'10 | ||
| Main Level | Kitchen | 10'10 x 10'2 | ||
| Main Level | Dining Room | 17'0 x 10'4 | ||
| Main Level | Living Room | 20'0 x 15'7 |
https://www.realtor.ca/real-estate/28159374/2064-weiler-ave-sidney-sidney-south-west

3194 Douglas St
Victoria, British Columbia V8Z 3K6
(250) 383-1500
(250) 383-1533
Interested?
Contact us for more information


