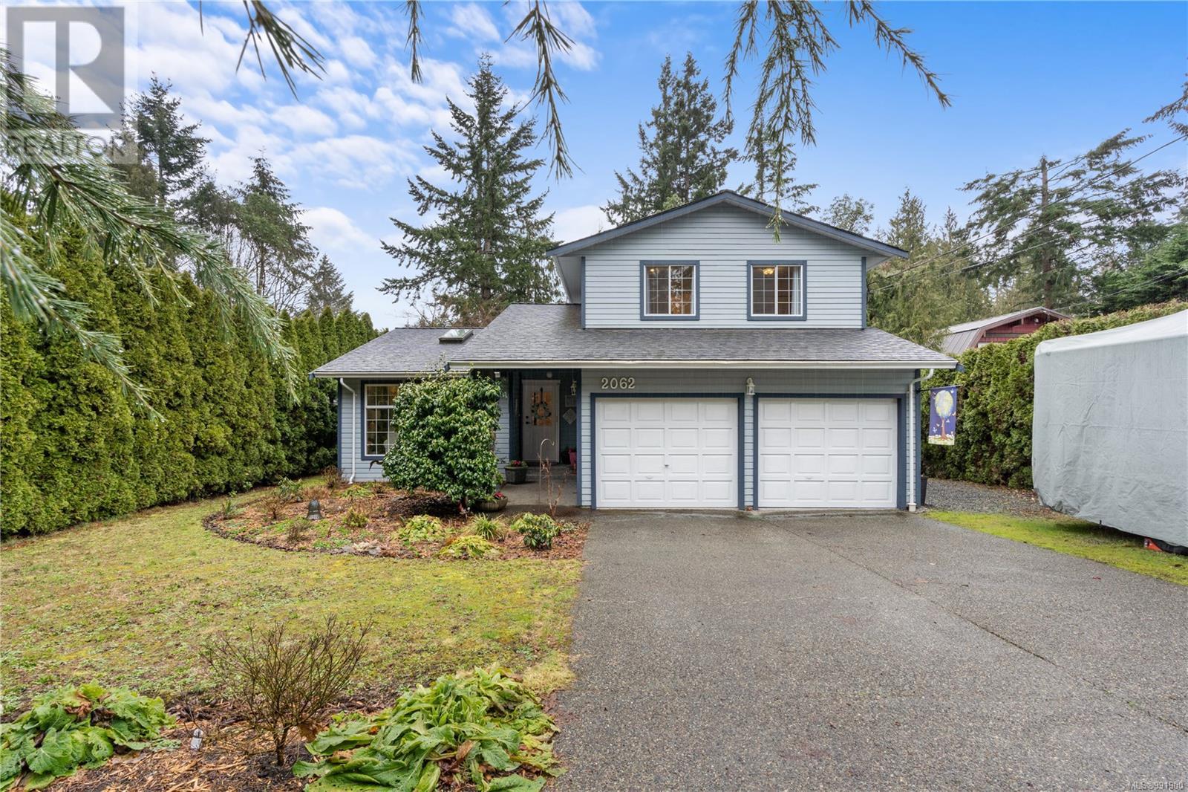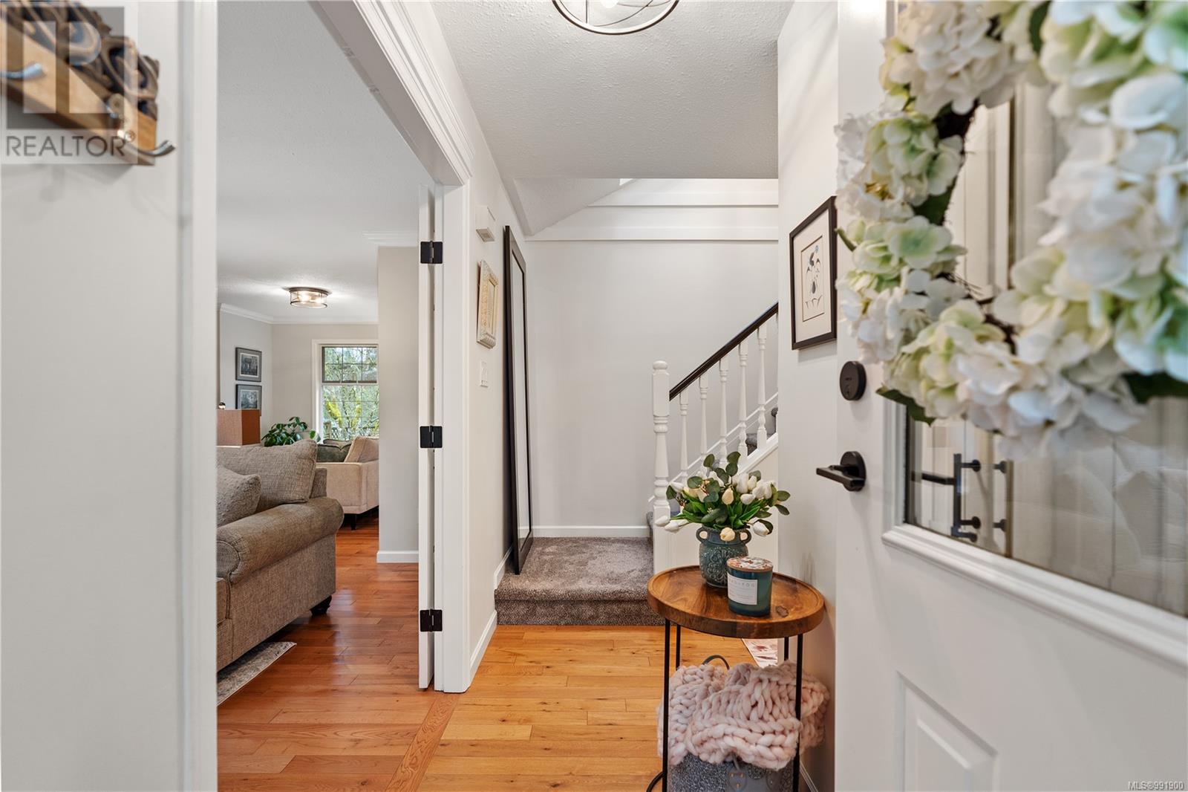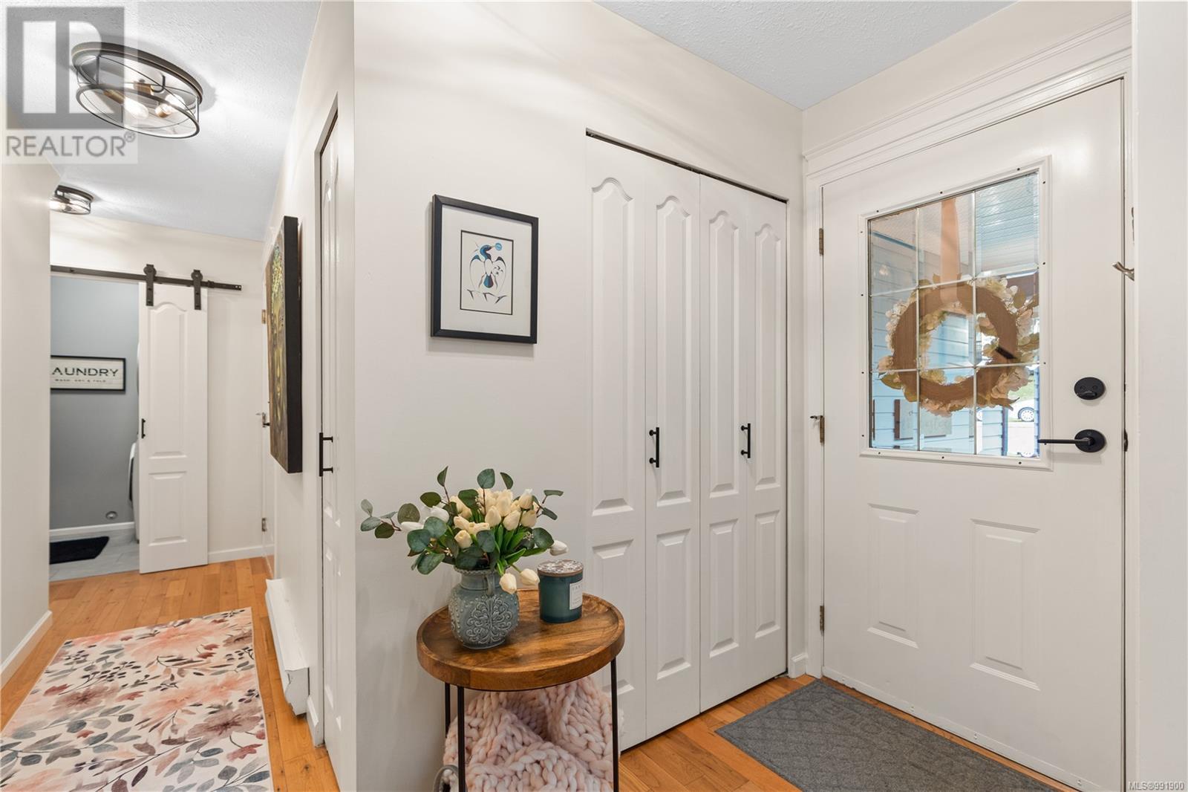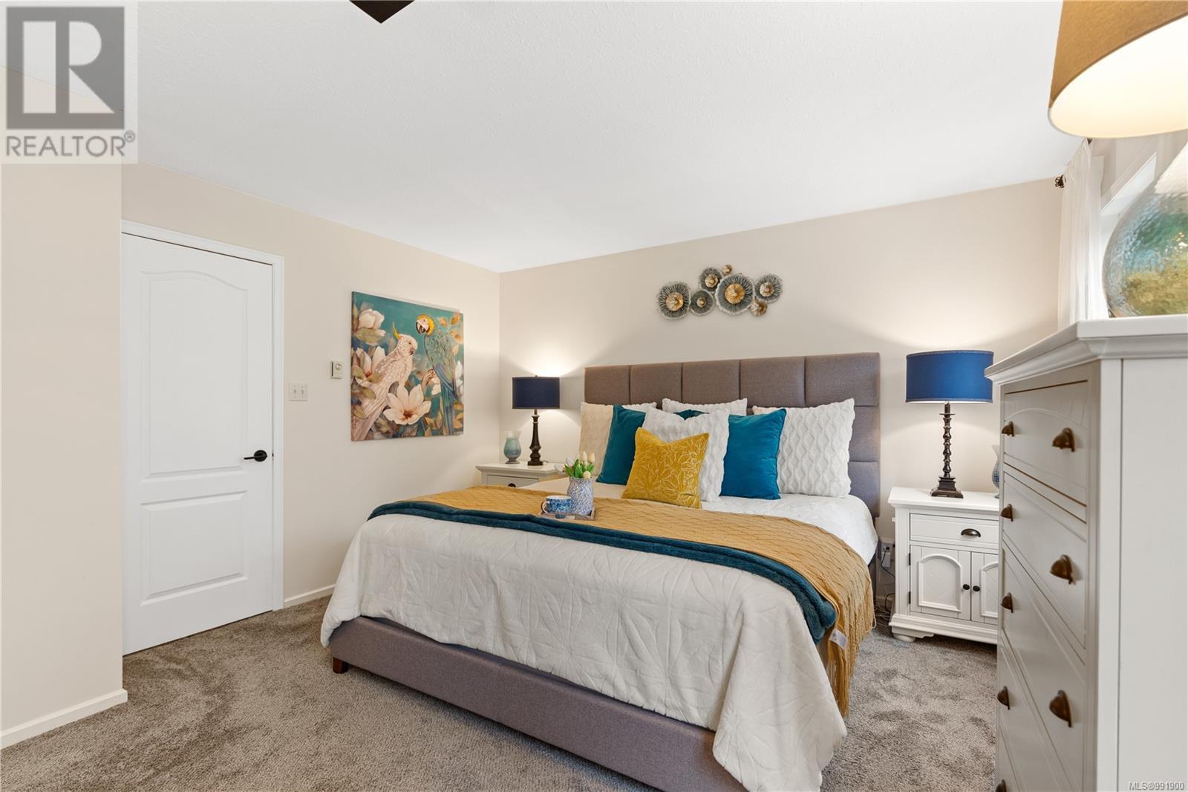2062 Widows Walk Shawnigan Lake, British Columbia V8H 2G5
$859,900
Welcome to this immaculate 3-bedroom, 3-bathroom home in desirable Shawnigan Lake. Step inside to a spacious living area with hardwood floors, a stunning river rock fireplace, & a large skylight that floods the room with natural light. The chef’s kitchen features quartz countertops, a tile backsplash, & a large bay window. A formal dining area opens onto a large, fully covered deck, perfect for year-round enjoyment, with a lower section offering a built-in bench for entertaining. The main level includes a powder room, large laundry room, & walk-in pantry.Upstairs, the primary suite is a true retreat with a walk-in closet & beautifully updated ensuite with a glass shower. Two additional generously sized bedrooms & a full bathroom complete this level. Outside, you'll find a private backyard with a storage shed, double garage, & ample parking, including space for an RV or boat.Located in a sought-after neighbourhood, just steps to Shawnigan Lake & close to parks & schools.A must-see! (id:29647)
Property Details
| MLS® Number | 991900 |
| Property Type | Single Family |
| Neigbourhood | Shawnigan |
| Features | Other |
| Parking Space Total | 4 |
| Plan | Vip22349 |
| Structure | Shed |
Building
| Bathroom Total | 3 |
| Bedrooms Total | 3 |
| Architectural Style | Other |
| Constructed Date | 1992 |
| Cooling Type | None |
| Fireplace Present | Yes |
| Fireplace Total | 1 |
| Heating Fuel | Electric, Propane |
| Heating Type | Baseboard Heaters |
| Size Interior | 2653 Sqft |
| Total Finished Area | 1781 Sqft |
| Type | House |
Land
| Access Type | Road Access |
| Acreage | No |
| Size Irregular | 7475 |
| Size Total | 7475 Sqft |
| Size Total Text | 7475 Sqft |
| Zoning Description | R3 |
| Zoning Type | Residential |
Rooms
| Level | Type | Length | Width | Dimensions |
|---|---|---|---|---|
| Second Level | Bedroom | 10'9 x 10'0 | ||
| Second Level | Bedroom | 10'0 x 10'0 | ||
| Second Level | Bathroom | 4-Piece | ||
| Second Level | Ensuite | 3-Piece | ||
| Second Level | Primary Bedroom | 13'0 x 14'9 | ||
| Main Level | Bathroom | 2-Piece | ||
| Main Level | Laundry Room | 5'7 x 7'0 | ||
| Main Level | Family Room | 11'1 x 11'10 | ||
| Main Level | Dining Nook | 8'9 x 7'2 | ||
| Main Level | Kitchen | 15'0 x 11'8 | ||
| Main Level | Dining Room | 10'1 x 12'1 | ||
| Main Level | Living Room | 13'2 x 17'0 | ||
| Main Level | Entrance | 3'10 x 6'0 |
https://www.realtor.ca/real-estate/28038652/2062-widows-walk-shawnigan-lake-shawnigan

110 - 4460 Chatterton Way
Victoria, British Columbia V8X 5J2
(250) 477-5353
(800) 461-5353
(250) 477-3328
www.rlpvictoria.com/
Interested?
Contact us for more information





















































