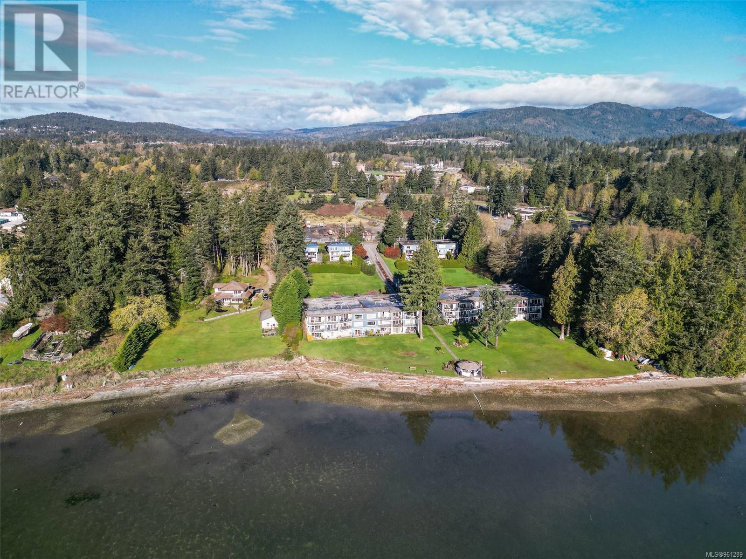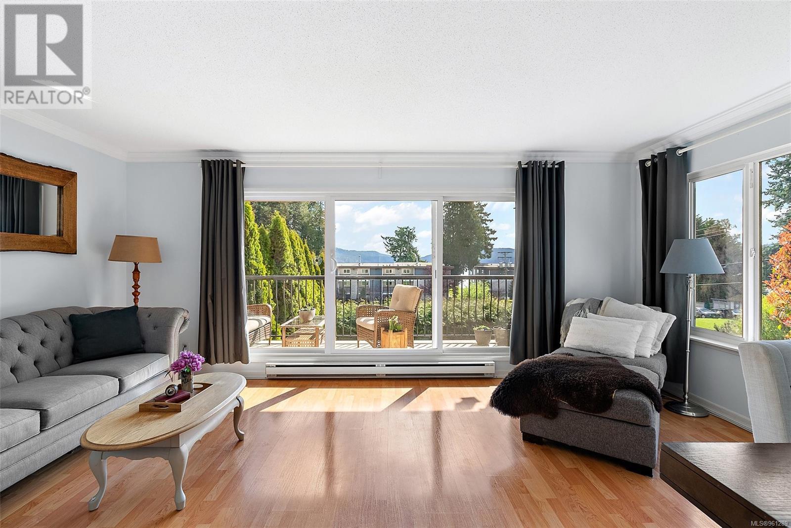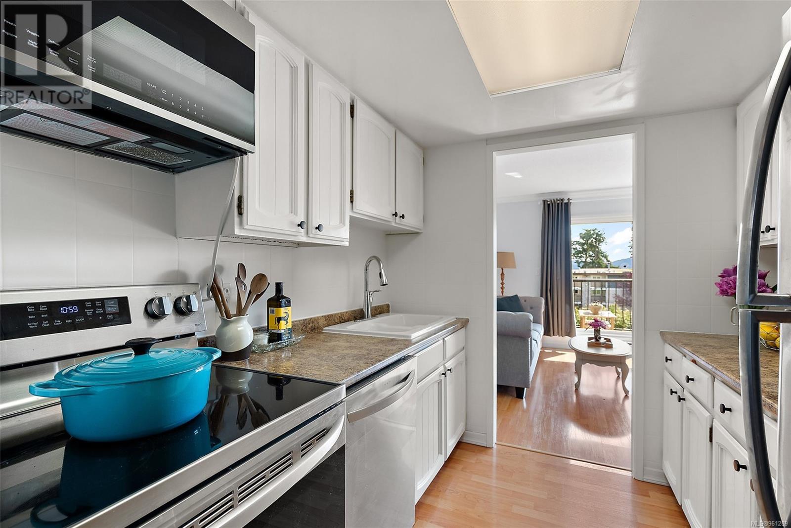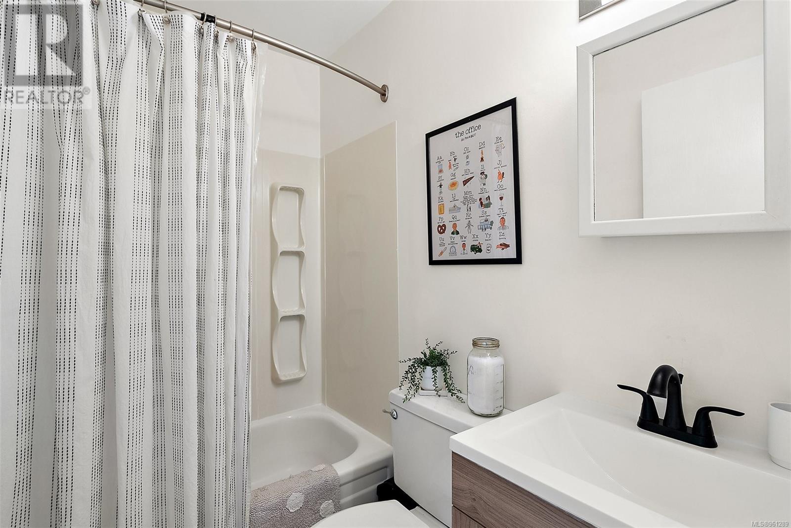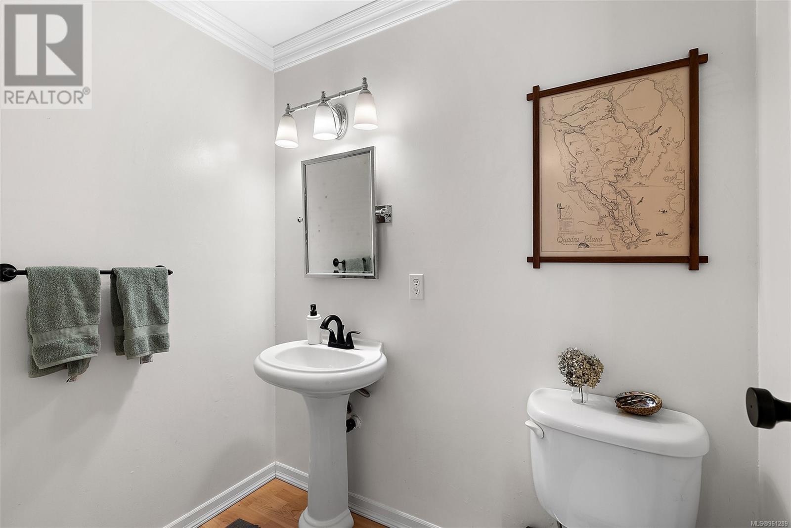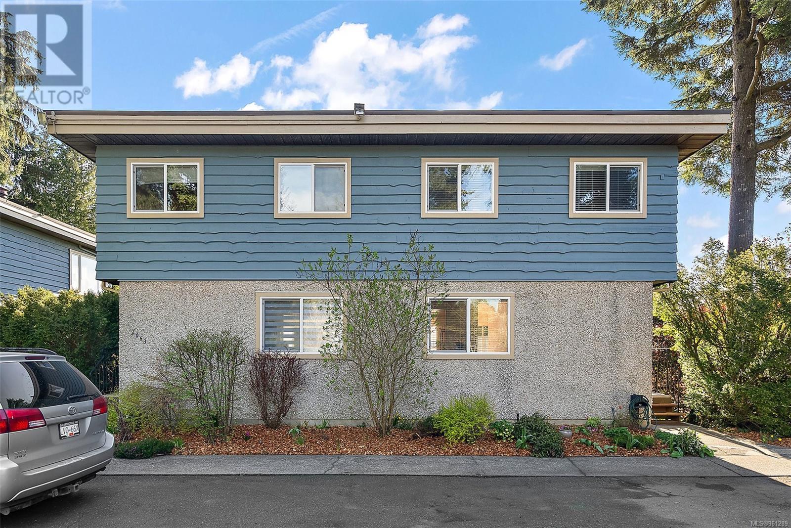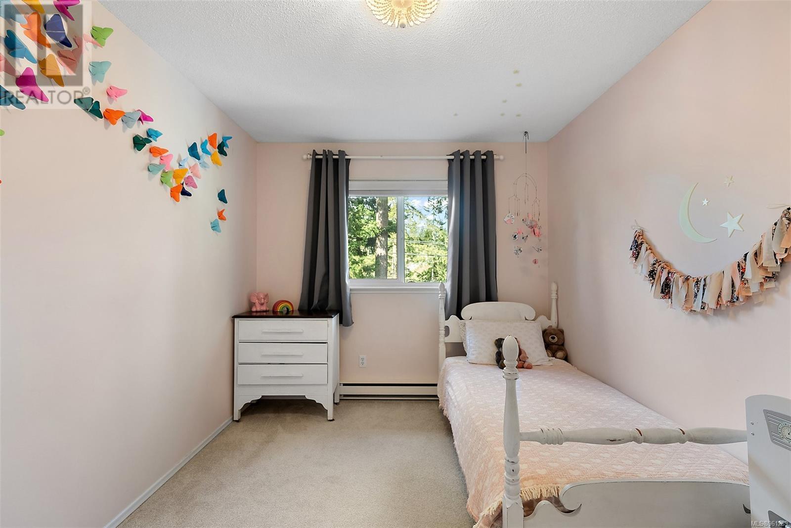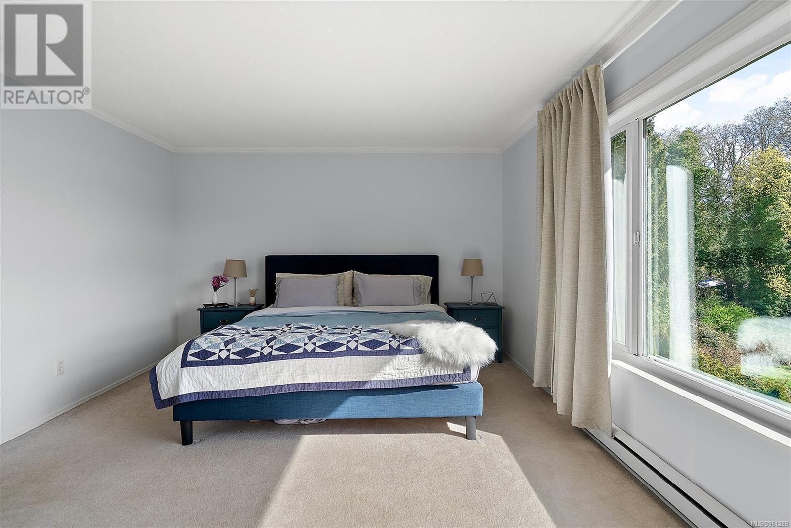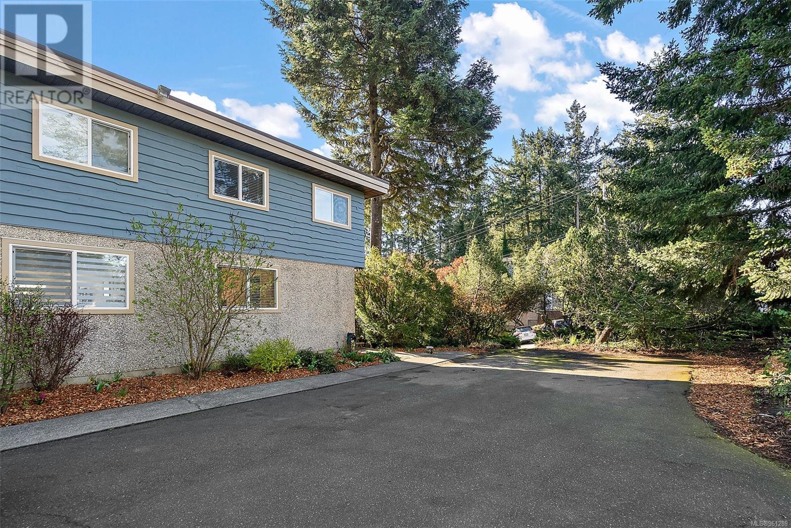2061 Kaltasin Rd Sooke, British Columbia V9Z 0C1
$669,000Maintenance,
$532 Monthly
Maintenance,
$532 MonthlyElevate your lifestyle with this exquisite 3-bedroom, 3-bathroom waterfront townhouse, offering breathtaking ocean views across two levels. Located on the Victoria side of Sooke, this three-level home provides privacy, space, and direct access to coastal delights. Revel in the light-filled main level, featuring a kitchen designed for culinary creativity, a separate dining room, and a living area framed by expansive picture windows and a balcony perfect for hosting. The upper level boasts a spacious primary bedroom with dual closets, a 3-piece ensuite, and spectacular ocean views, complemented by two additional bedrooms. Downstairs, the family room opens to a covered patio and serene private backyard. Additional perks include a workshop, bicycle storage, and proximity to transit and schools. Experience waterfront living with a touch of luxury and unmatched convenience. Book your viewing today and discover your dream home in Sooke! (id:29647)
Property Details
| MLS® Number | 961289 |
| Property Type | Single Family |
| Neigbourhood | Billings Spit |
| Community Name | Harbour Manor |
| Community Features | Pets Allowed With Restrictions, Family Oriented |
| Features | Private Setting, Rectangular |
| Parking Space Total | 2 |
| Plan | Vis601 |
| Structure | Workshop, Patio(s) |
| View Type | Mountain View, Ocean View |
| Water Front Type | Waterfront On Ocean |
Building
| Bathroom Total | 3 |
| Bedrooms Total | 3 |
| Constructed Date | 1977 |
| Cooling Type | None |
| Fireplace Present | Yes |
| Fireplace Total | 1 |
| Heating Fuel | Electric, Propane |
| Heating Type | Baseboard Heaters |
| Size Interior | 1937 Sqft |
| Total Finished Area | 1787 Sqft |
| Type | Row / Townhouse |
Land
| Access Type | Road Access |
| Acreage | No |
| Size Irregular | 4356 |
| Size Total | 4356 Sqft |
| Size Total Text | 4356 Sqft |
| Zoning Type | Multi-family |
Rooms
| Level | Type | Length | Width | Dimensions |
|---|---|---|---|---|
| Second Level | Bedroom | 12' x 9' | ||
| Second Level | Bedroom | 12' x 9' | ||
| Second Level | Ensuite | 3-Piece | ||
| Second Level | Bathroom | 4-Piece | ||
| Second Level | Primary Bedroom | 15' x 20' | ||
| Lower Level | Laundry Room | 10' x 5' | ||
| Lower Level | Family Room | 20' x 12' | ||
| Lower Level | Patio | 10' x 4' | ||
| Lower Level | Storage | 15' x 10' | ||
| Main Level | Bathroom | 6' x 6' | ||
| Main Level | Kitchen | 10' x 8' | ||
| Main Level | Dining Room | 12' x 10' | ||
| Main Level | Living Room | 18' x 12' | ||
| Main Level | Balcony | 12' x 4' |
https://www.realtor.ca/real-estate/26791404/2061-kaltasin-rd-sooke-billings-spit

3194 Douglas St
Victoria, British Columbia V8Z 3K6
(250) 383-1500
(250) 383-1533
Interested?
Contact us for more information


