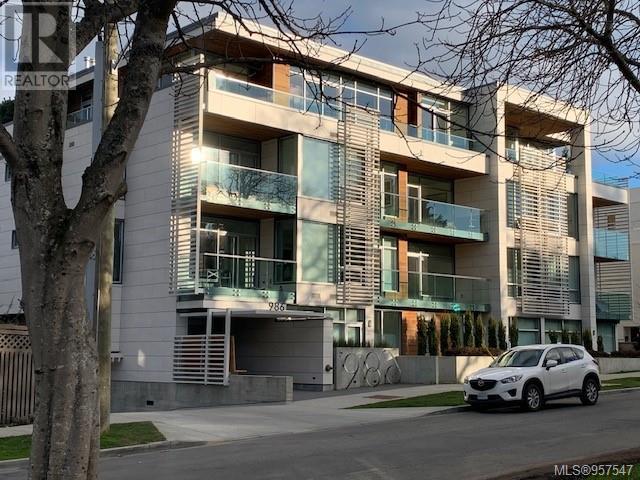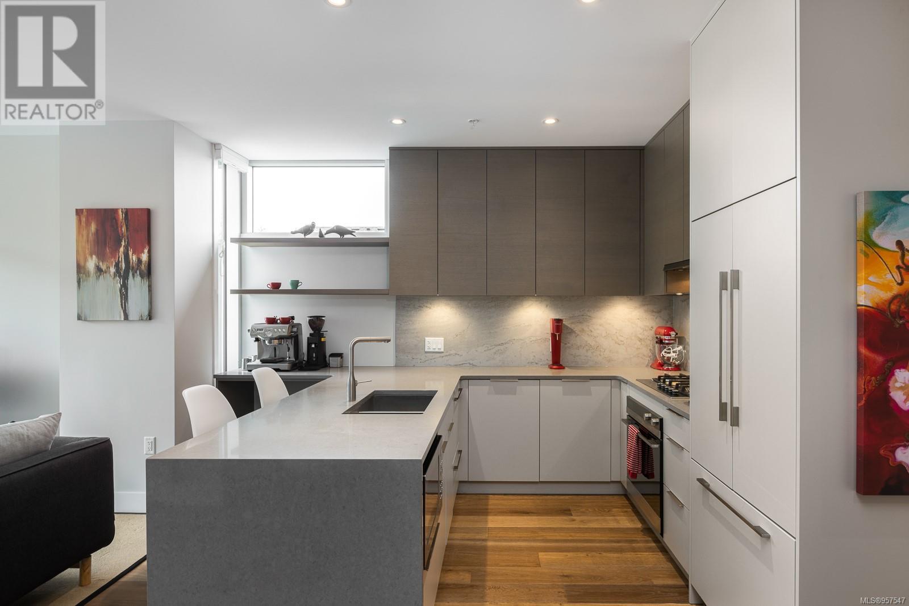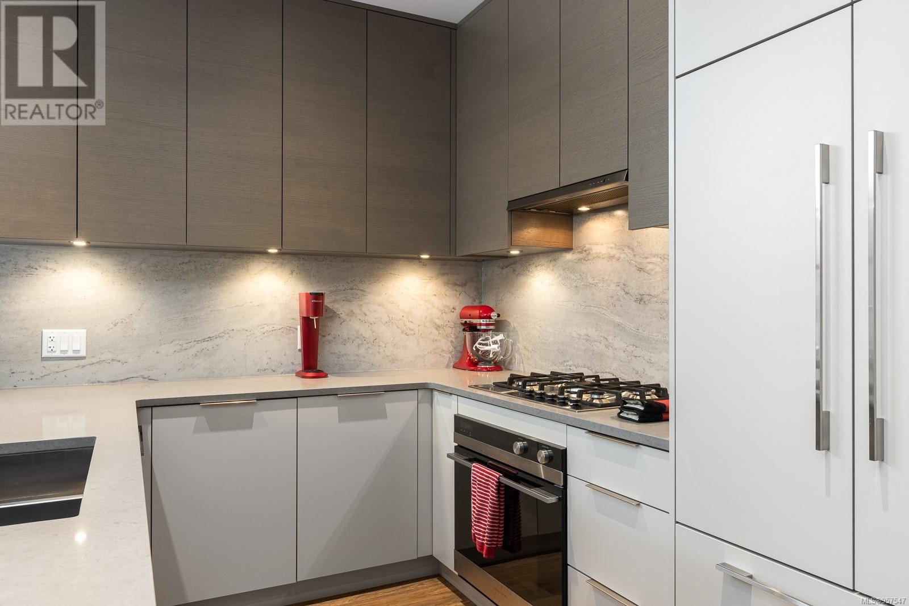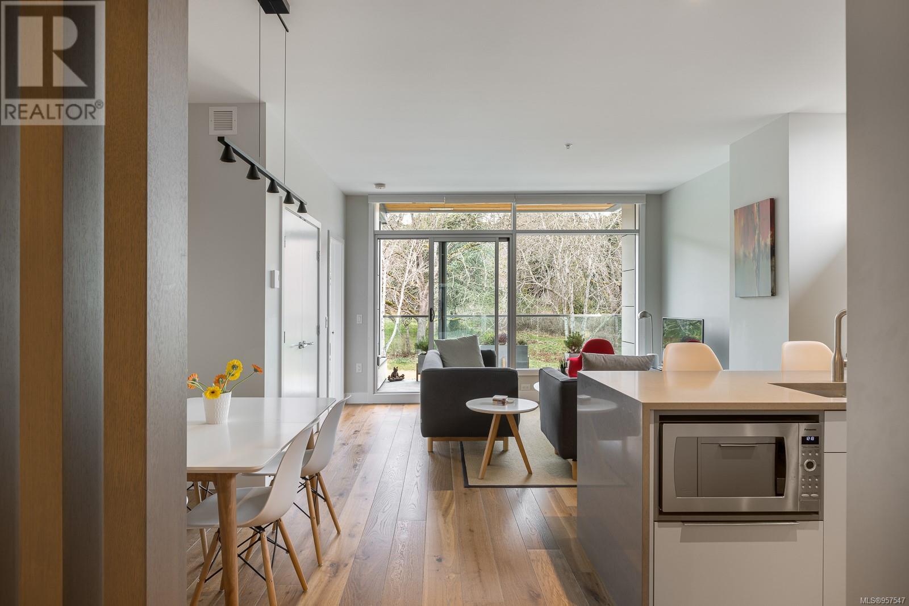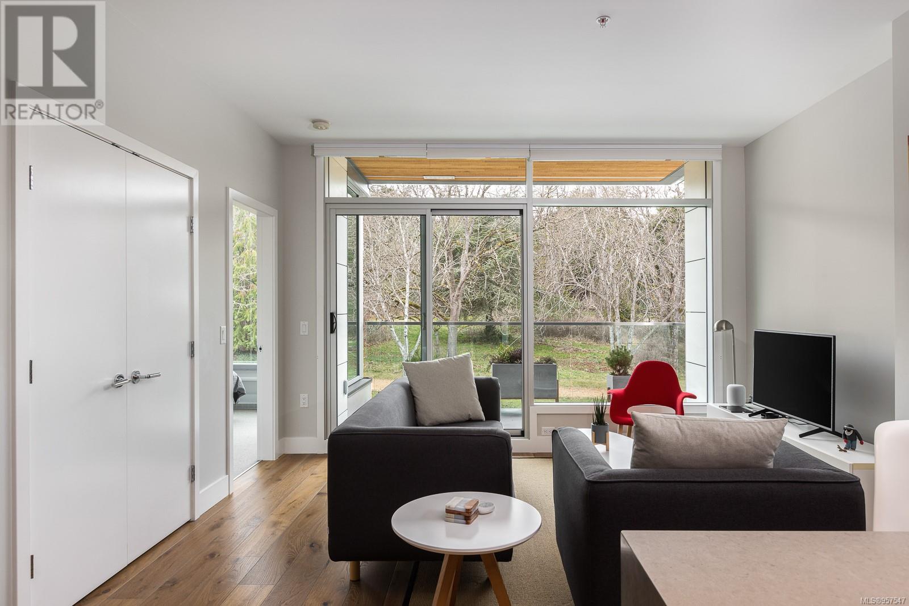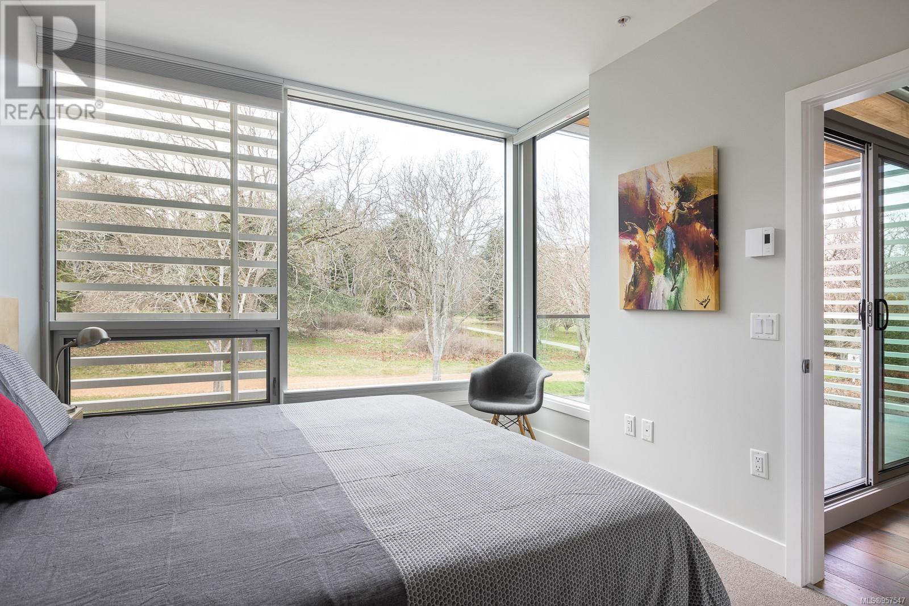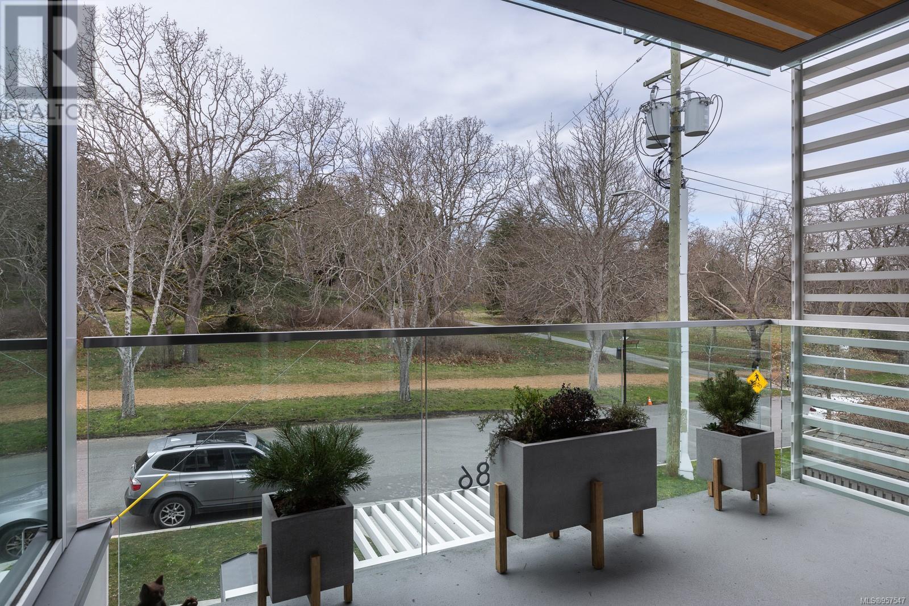206 986 Heywood Ave Victoria, British Columbia V8V 2Y6
$1,229,000Maintenance,
$789.92 Monthly
Maintenance,
$789.92 MonthlyQUALITY & LOCATION - Overlooking the picturesque Beacon Hill Park, this impeccably designed two-bedroom, two-bathroom residence is located on the North-West corner of a JAWL built, exclusive 4-storey steel and concrete building, two blocks from Cook St Village and a stroll from Dallas Road waterfront. Step into this remarkable abode to discover a generous living area with floor-to-ceiling windows that frame lush park vistas. The impressive kitchen features Fisher & Paykel appliances, full-height cabinets, a workstation/bar and a pantry with custom built-in shelving. High-end hardwood flows throughout the main living areas. The primary bedroom features oversized windows, spa-like ensuite with heated floors, seamless porcelain tile and gorgeous full-height glass shower. Additions include a west-facing balcony equipped with natural gas, electric blinds in the primary and living room, a designated parking stall with additional guest parking, a bike/dog wash station, a secure bike room and a storage locker in the underground parkade. (id:29647)
Property Details
| MLS® Number | 957547 |
| Property Type | Single Family |
| Neigbourhood | Fairfield West |
| Community Features | Pets Allowed, Family Oriented |
| Features | Central Location, Level Lot, Park Setting, Private Setting, Other |
| Parking Space Total | 1 |
| Plan | Eps5902 |
Building
| Bathroom Total | 2 |
| Bedrooms Total | 2 |
| Architectural Style | Contemporary |
| Constructed Date | 2019 |
| Cooling Type | None |
| Fire Protection | Sprinkler System-fire |
| Fireplace Present | No |
| Heating Fuel | Electric, Other |
| Heating Type | Baseboard Heaters, Heat Recovery Ventilation (hrv) |
| Size Interior | 1005 Sqft |
| Total Finished Area | 1005 Sqft |
| Type | Apartment |
Land
| Acreage | No |
| Size Irregular | 1004 |
| Size Total | 1004 Sqft |
| Size Total Text | 1004 Sqft |
| Zoning Description | R3-am-3 |
| Zoning Type | Residential |
Rooms
| Level | Type | Length | Width | Dimensions |
|---|---|---|---|---|
| Main Level | Balcony | 7 ft | 13 ft | 7 ft x 13 ft |
| Main Level | Bathroom | 4-Piece | ||
| Main Level | Bedroom | 11 ft | 10 ft | 11 ft x 10 ft |
| Main Level | Ensuite | 4-Piece | ||
| Main Level | Primary Bedroom | 11 ft | 10 ft | 11 ft x 10 ft |
| Main Level | Kitchen | 13 ft | 9 ft | 13 ft x 9 ft |
| Main Level | Living Room | 13 ft | 14 ft | 13 ft x 14 ft |
| Main Level | Dining Room | 9 ft | 6 ft | 9 ft x 6 ft |
| Main Level | Entrance | 4 ft | 7 ft | 4 ft x 7 ft |
https://www.realtor.ca/real-estate/26680201/206-986-heywood-ave-victoria-fairfield-west

101-960 Yates St
Victoria, British Columbia V8V 3M3
(778) 265-5552

101-960 Yates St
Victoria, British Columbia V8V 3M3
(778) 265-5552
Interested?
Contact us for more information


