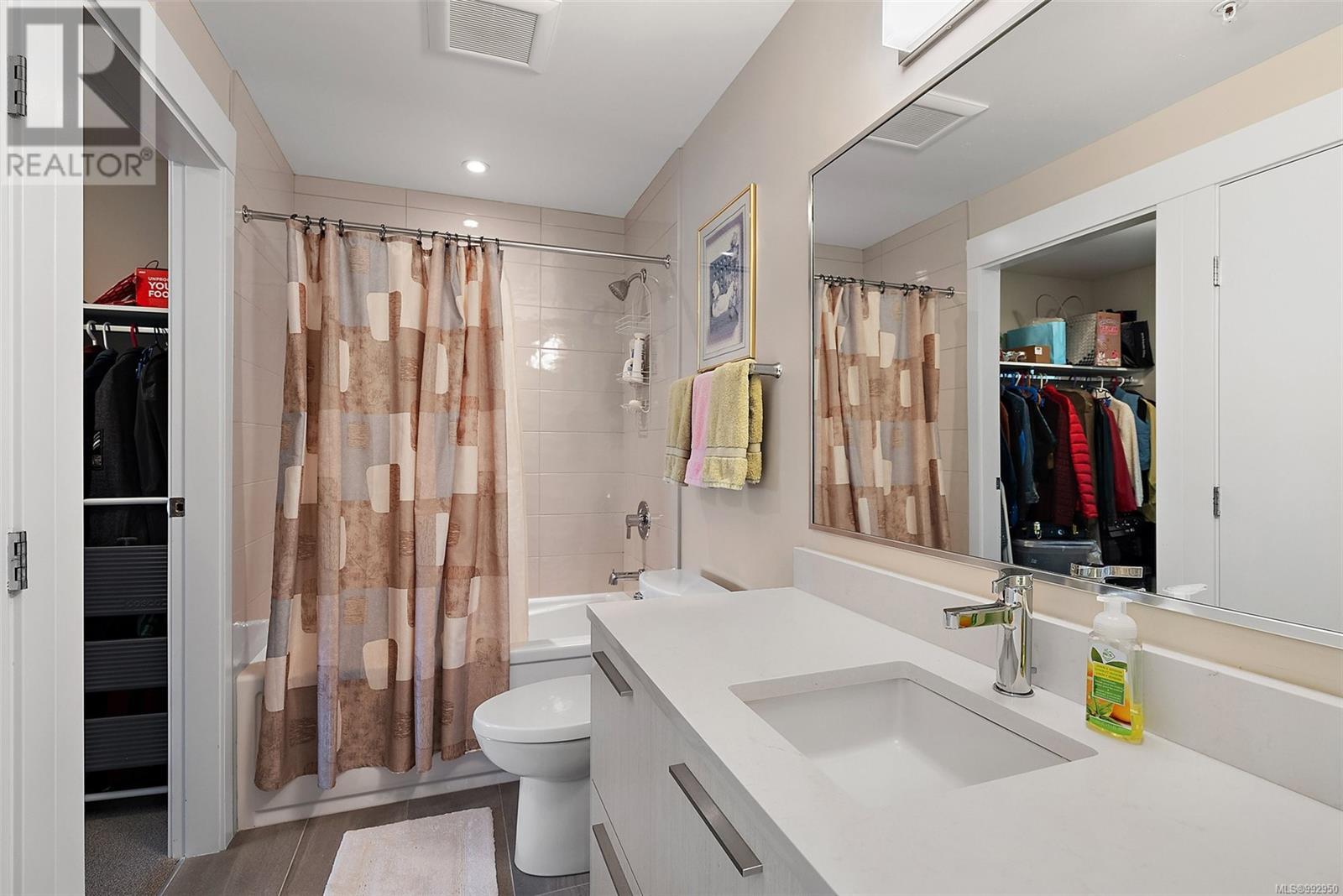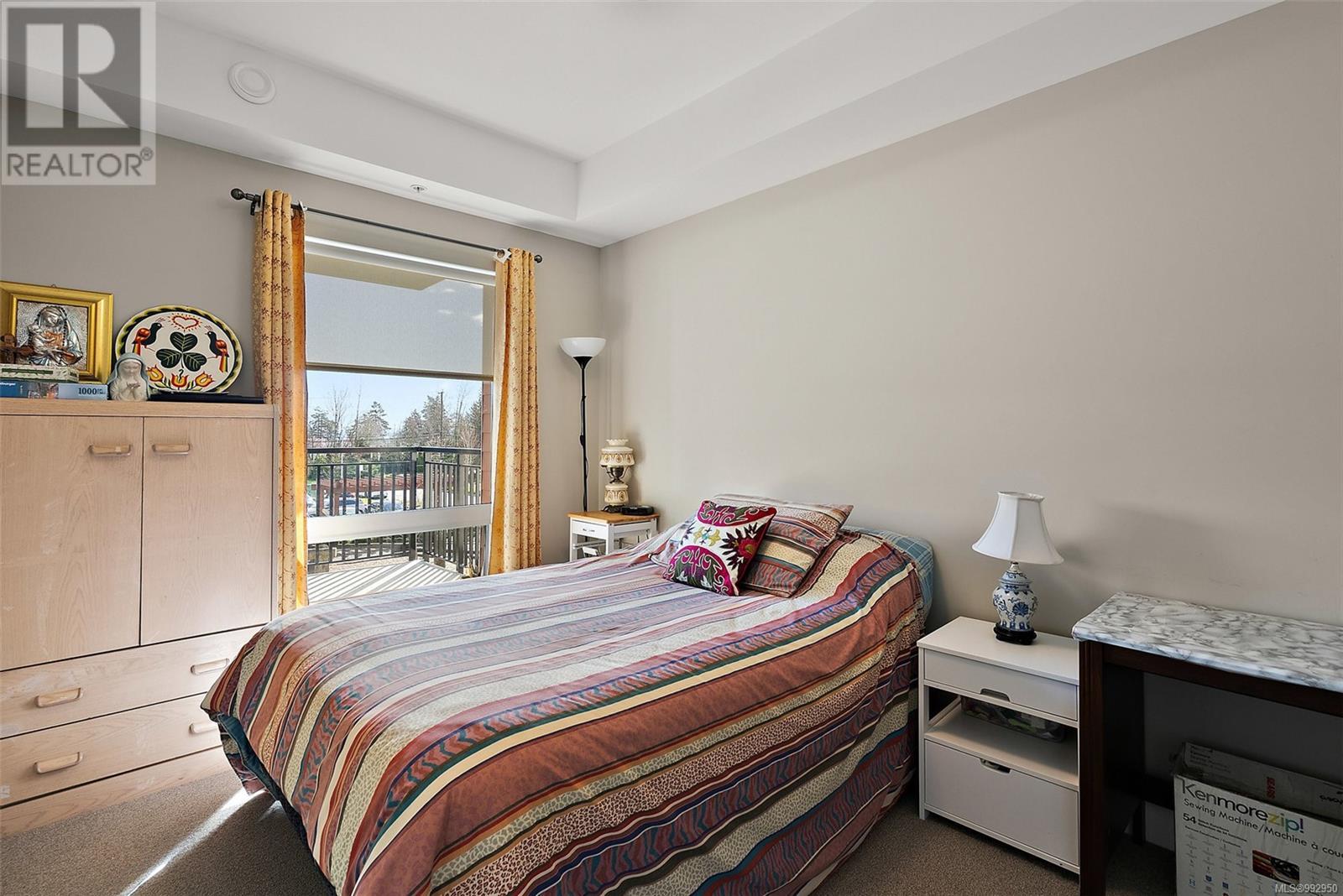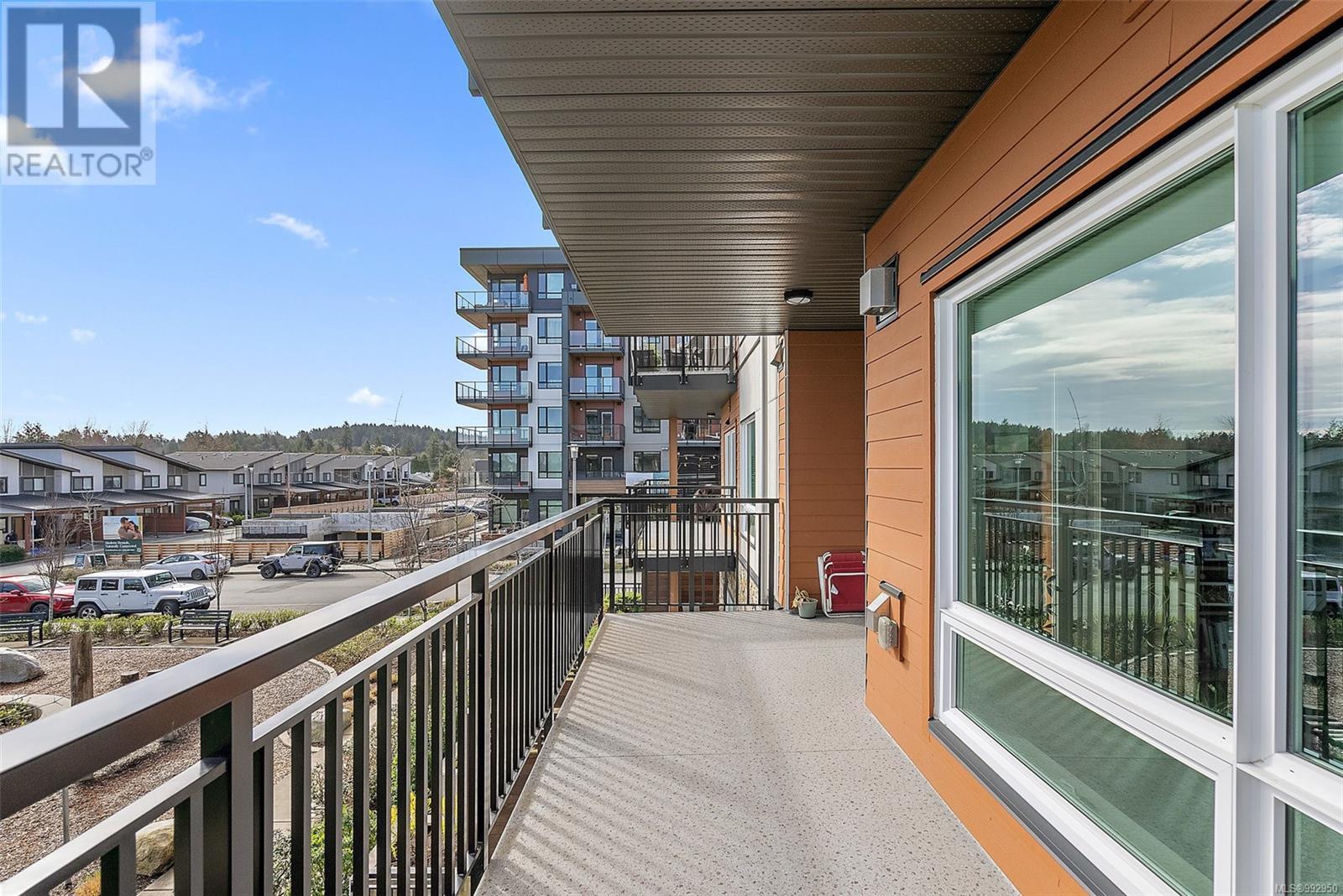206 2500 Hackett Cres Central Saanich, British Columbia V8M 0C1
$669,900Maintenance,
$515 Monthly
Maintenance,
$515 MonthlyTucked away on the quietest side of The Arbutus, this upscale 2-bedroom, 2-bathroom condo offers peaceful, stylish living. Step inside to a bright and open layout that blends the kitchen, dining, and living areas, all framed by large picture windows. The kitchen is a chef’s delight with stainless steel appliances (including a gas stove), quartz countertops, and plenty of cabinetry. The living room is both spacious and inviting, centered around a cozy gas fireplace.Both bedrooms feel like primary suites, each with walk-in closets and their own private ensuites. The main bedroom easily fits larger furniture and still feels airy, while the ensuite pampers you with a deep soaker tub, heated floors, a walk-in shower, and generous counter space.Step out onto a roomy deck that’s perfect for morning coffee or evening wine, with space for full patio seating. Additional highlights include triple-glazed windows, 9-foot ceilings, secure underground parking with video surveillance, and a storage locker.With the Marigold Café, ocean views, and the Lochside Trail just steps away—and only minutes to Sidney, the airport, ferries, and Victoria—you get the best of relaxed, country-inspired living right in the city. (id:29647)
Property Details
| MLS® Number | 992950 |
| Property Type | Single Family |
| Neigbourhood | Saanichton |
| Community Name | The Arbutus |
| Community Features | Pets Allowed With Restrictions, Family Oriented |
| Features | Central Location, Other |
| Parking Space Total | 1 |
| Plan | Eps5526 |
| View Type | Mountain View |
Building
| Bathroom Total | 2 |
| Bedrooms Total | 2 |
| Constructed Date | 2019 |
| Cooling Type | None |
| Fireplace Present | Yes |
| Fireplace Total | 1 |
| Heating Fuel | Natural Gas, Other |
| Heating Type | Baseboard Heaters |
| Size Interior | 1124 Sqft |
| Total Finished Area | 963 Sqft |
| Type | Apartment |
Parking
| Underground |
Land
| Acreage | No |
| Size Irregular | 963 |
| Size Total | 963 Sqft |
| Size Total Text | 963 Sqft |
| Zoning Description | Cd-9 |
| Zoning Type | Multi-family |
Rooms
| Level | Type | Length | Width | Dimensions |
|---|---|---|---|---|
| Main Level | Balcony | 21' x 6' | ||
| Main Level | Bathroom | 4-Piece | ||
| Main Level | Bedroom | 9' x 12' | ||
| Main Level | Primary Bedroom | 11' x 13' | ||
| Main Level | Bathroom | 4-Piece | ||
| Main Level | Living Room | 14' x 13' | ||
| Main Level | Dining Room | 15' x 6' | ||
| Main Level | Kitchen | 9' x 9' | ||
| Main Level | Entrance | 5' x 9' |
https://www.realtor.ca/real-estate/28094227/206-2500-hackett-cres-central-saanich-saanichton

3194 Douglas St
Victoria, British Columbia V8Z 3K6
(250) 383-1500
(250) 383-1533
Interested?
Contact us for more information


























