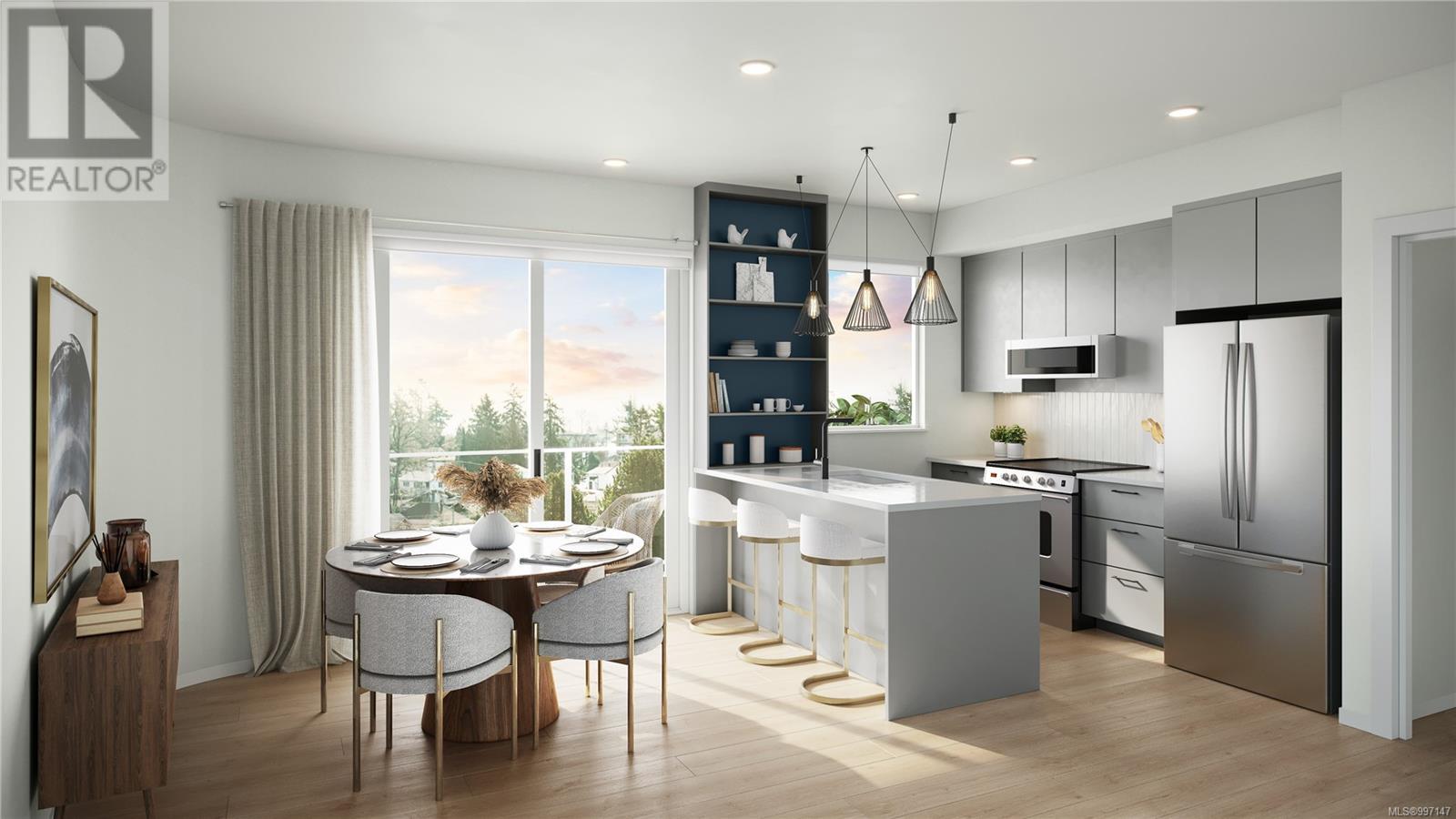206 1075 Tillicum Rd Esquimalt, British Columbia V9A 2A4
$539,900Maintenance,
$317.59 Monthly
Maintenance,
$317.59 MonthlyCentrally located and surrounded by greenspace, Central Block by award winning Abstract Developments represents a vibrant & contemporary lifestyle. This 557 sq ft 1 Bed 1 Bath home overlooks the peaceful gardens and is highlighted by over height ceilings and expansive south facing windows. Enjoy your morning coffee on your private balcony or cook up a gourmet meal in the chef inspired kitchen featuring quartz countertops, custom feature wall, and a contemporary stainless-steel appliance package. Enjoy the many amenity spaces Central Block has to offer; unwind by the fire and take in the stunning views on the rooftop terrace, take advantage of working from home in our exclusive co-working area or visit with friends and neighbors in the private gardens. Other conveniences include one parking space, secure package delivery and storage locker with bike parking. Positioned steps from the Gorge Waterway & minutes from urban conveniences. Price + GST. Presentation Centre located at 3198 Douglas. Open Saturday & Sunday 12 - 3pm and Monday - Wednesday by appointment only. (id:29647)
Open House
This property has open houses!
12:00 pm
Ends at:3:00 pm
Display suite and presentation center open Saturday and Sunday from 12:00 - 3:00. Located at 3198 Douglas St.
12:00 pm
Ends at:4:00 pm
Display suite and presentation center open Saturday and Sunday from 12:00 - 3:00. Located at 3198 Douglas St.
Property Details
| MLS® Number | 997147 |
| Property Type | Single Family |
| Neigbourhood | Kinsmen Park |
| Community Features | Pets Allowed, Family Oriented |
| Features | Central Location, Other |
| Parking Space Total | 1 |
Building
| Bathroom Total | 1 |
| Bedrooms Total | 1 |
| Constructed Date | 2026 |
| Cooling Type | None |
| Fireplace Present | No |
| Heating Fuel | Electric |
| Heating Type | Baseboard Heaters, Heat Recovery Ventilation (hrv) |
| Size Interior | 617 Sqft |
| Total Finished Area | 557 Sqft |
| Type | Apartment |
Parking
| Underground |
Land
| Access Type | Road Access |
| Acreage | No |
| Size Irregular | 617 |
| Size Total | 617 Sqft |
| Size Total Text | 617 Sqft |
| Zoning Type | Multi-family |
Rooms
| Level | Type | Length | Width | Dimensions |
|---|---|---|---|---|
| Main Level | Living Room | 8'5 x 11'0 | ||
| Main Level | Kitchen | 18'8 x 8'1 | ||
| Main Level | Bathroom | 8'5 x 5'2 | ||
| Main Level | Primary Bedroom | 9'6 x 11'2 |
https://www.realtor.ca/real-estate/28242996/206-1075-tillicum-rd-esquimalt-kinsmen-park

1144 Fort St
Victoria, British Columbia V8V 3K8
(250) 385-2033
(250) 385-3763
www.newportrealty.com/
Interested?
Contact us for more information















