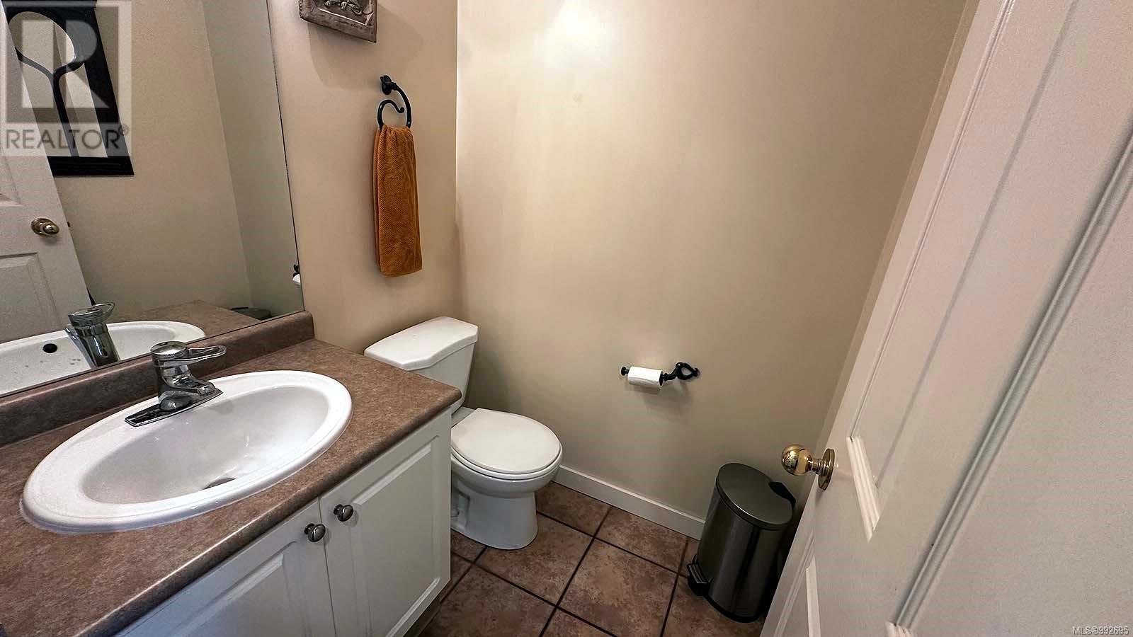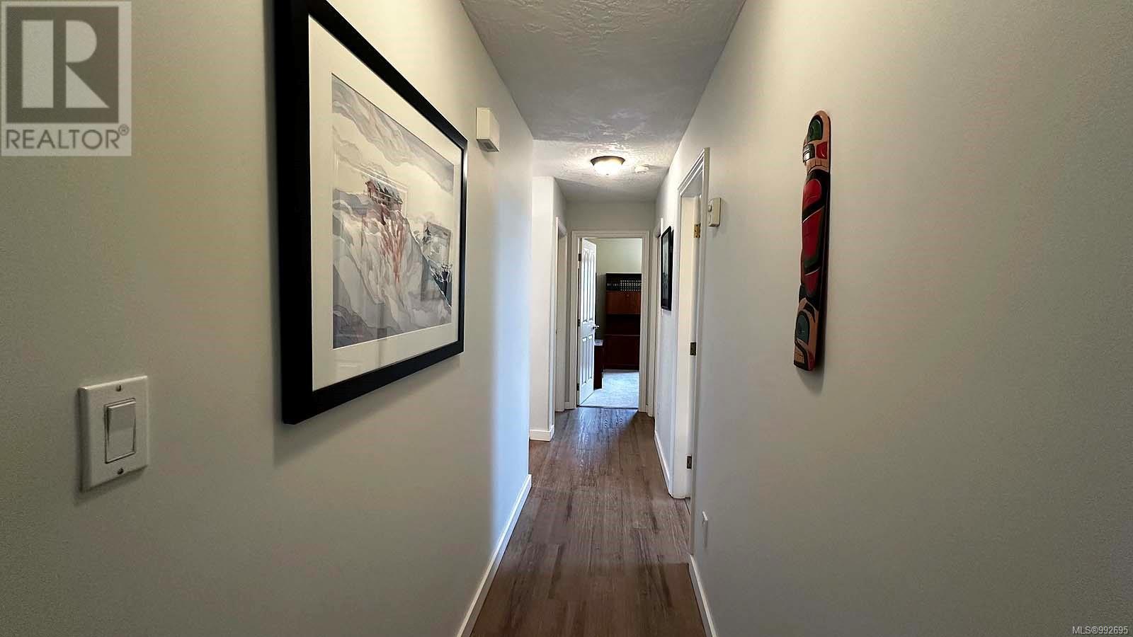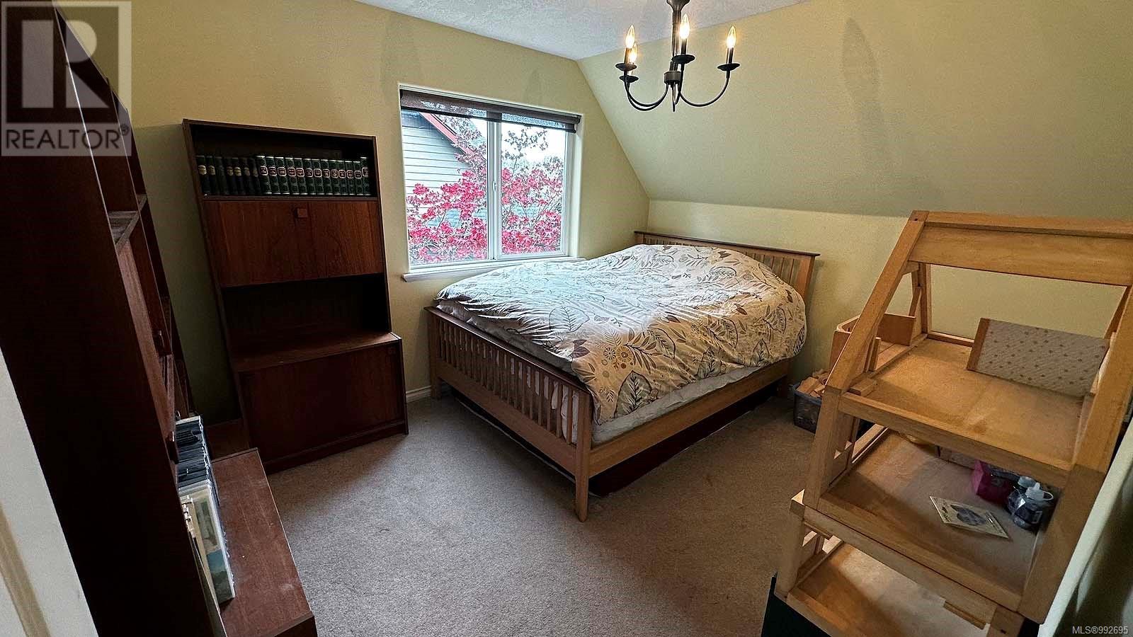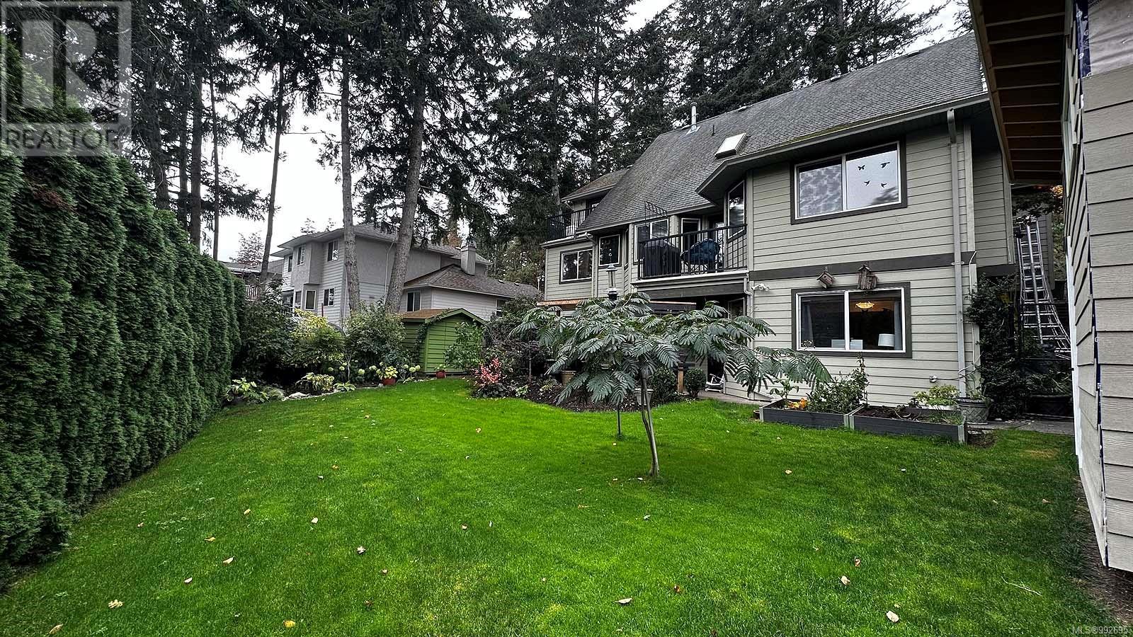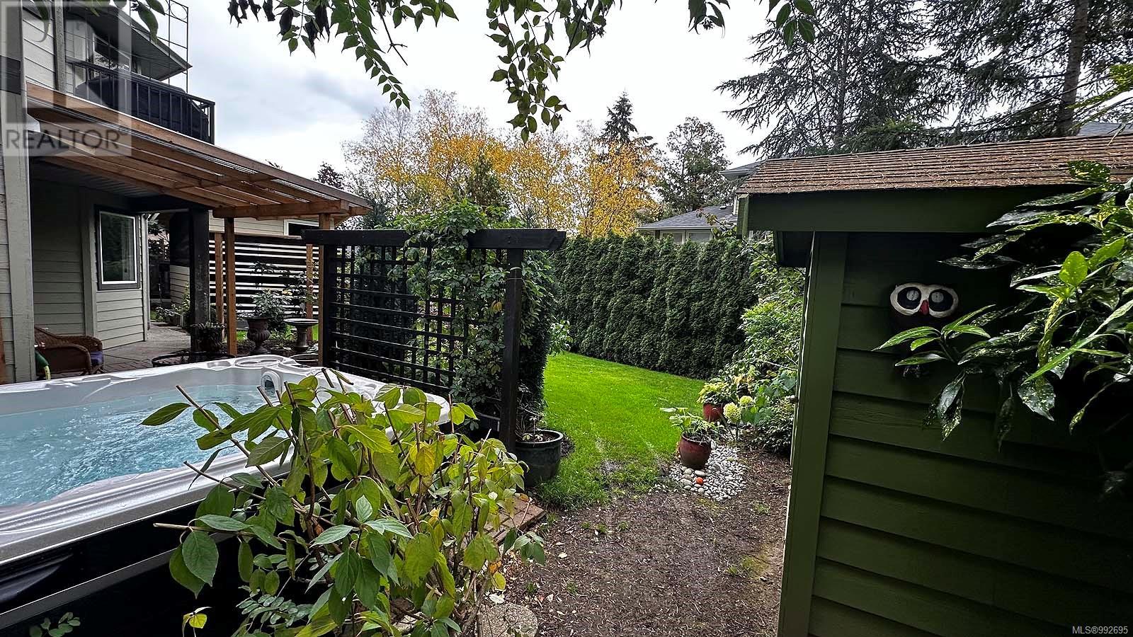2057 Highland Rd View Royal, British Columbia V9B 6H8
$1,350,000
Charming 4-Bed/4-Bath Character Home – Prime View Royal Location! Welcome to this lovely 4-bed, 4-bath character home in desirable View Royal, offering over 3,000 sq. ft. of comfortable living space. Just a 20-minute commute to downtown and only 5 minutes from Highland Pacific Golf Course, this home perfectly balances city convenience with outdoor adventure. The main floor features a newly renovated kitchen with high-end stainless steel appliances, sleek countertops, and ample cabinet space, flowing seamlessly into a cozy family room. Upstairs, you’ll find three bedrooms and two baths, including a spacious primary suite with fresh new carpet and a private balcony, ideal for enjoying the morning sun. Downstairs, a 1-bed suite provides flexibility for rental income or extended family. Step outside to a beautifully landscaped private backyard, where lush greenery surrounds a serene retreat—perfect for entertaining. A new shed adds extra storage. Nature lovers will love being just steps from Thetis Lake Park, offering endless outdoor adventures. With easy access to downtown and a premier golf course minutes away, this is a rare opportunity to own a home in a sought-after neighborhood. Don’t miss out—schedule your viewing today! (id:29647)
Property Details
| MLS® Number | 992695 |
| Property Type | Single Family |
| Neigbourhood | Prior Lake |
| Features | Curb & Gutter, Private Setting |
| Parking Space Total | 3 |
| Plan | Vip63432 |
| Structure | Patio(s) |
Building
| Bathroom Total | 4 |
| Bedrooms Total | 4 |
| Architectural Style | Character |
| Constructed Date | 1996 |
| Cooling Type | None |
| Fireplace Present | Yes |
| Fireplace Total | 2 |
| Heating Fuel | Natural Gas |
| Heating Type | Forced Air |
| Size Interior | 3280 Sqft |
| Total Finished Area | 3063 Sqft |
| Type | House |
Parking
| Garage |
Land
| Acreage | No |
| Size Irregular | 7100 |
| Size Total | 7100 Sqft |
| Size Total Text | 7100 Sqft |
| Zoning Type | Residential |
Rooms
| Level | Type | Length | Width | Dimensions |
|---|---|---|---|---|
| Second Level | Balcony | 11 ft | 6 ft | 11 ft x 6 ft |
| Second Level | Bedroom | 13 ft | 10 ft | 13 ft x 10 ft |
| Second Level | Bedroom | 13 ft | 10 ft | 13 ft x 10 ft |
| Second Level | Ensuite | 4-Piece | ||
| Second Level | Bathroom | 4-Piece | ||
| Second Level | Primary Bedroom | 18 ft | 15 ft | 18 ft x 15 ft |
| Lower Level | Patio | 14 ft | 11 ft | 14 ft x 11 ft |
| Main Level | Eating Area | 12 ft | 7 ft | 12 ft x 7 ft |
| Main Level | Family Room | 14 ft | 14 ft | 14 ft x 14 ft |
| Main Level | Bathroom | 2-Piece | ||
| Main Level | Kitchen | 13 ft | 9 ft | 13 ft x 9 ft |
| Main Level | Dining Room | 11 ft | 10 ft | 11 ft x 10 ft |
| Main Level | Living Room | 13 ft | 12 ft | 13 ft x 12 ft |
| Main Level | Entrance | 12 ft | 7 ft | 12 ft x 7 ft |
https://www.realtor.ca/real-estate/28057272/2057-highland-rd-view-royal-prior-lake
301-3450 Uptown Boulevard
Victoria, British Columbia V8Z 0B9
(833) 817-6506
www.exprealty.ca/
301-3450 Uptown Boulevard
Victoria, British Columbia V8Z 0B9
(833) 817-6506
www.exprealty.ca/
Interested?
Contact us for more information














