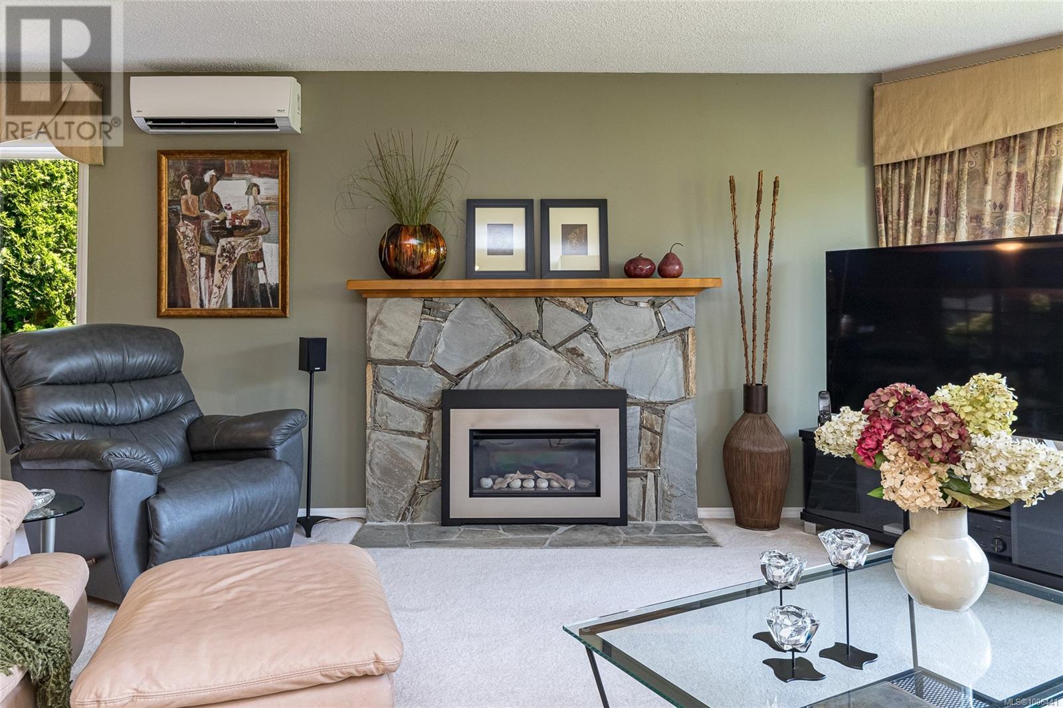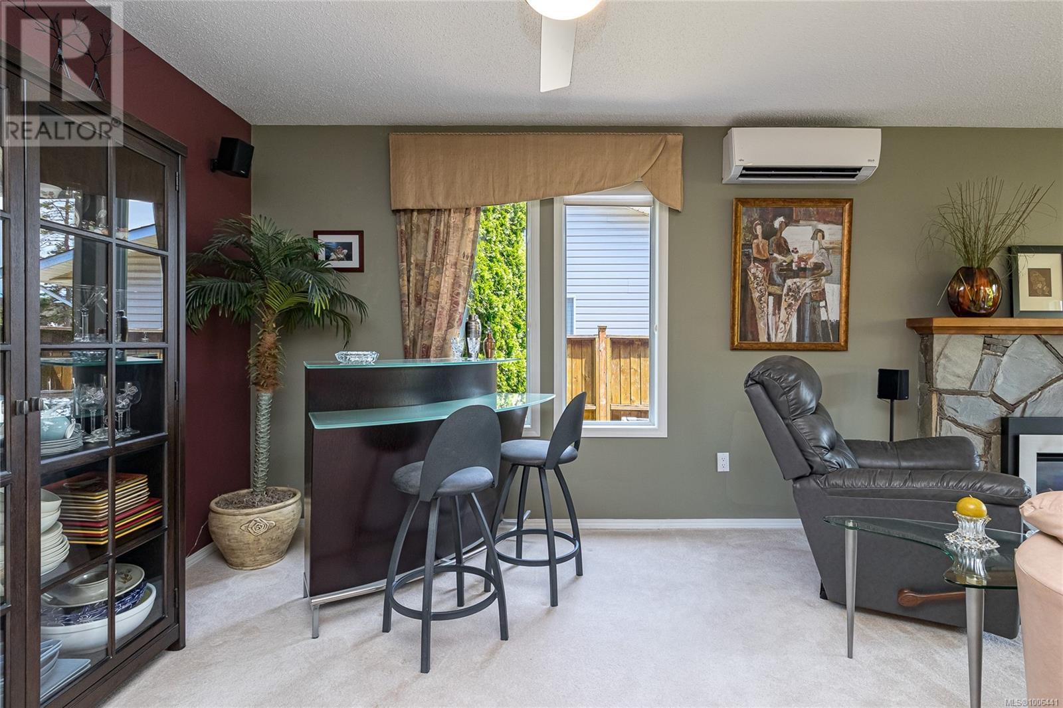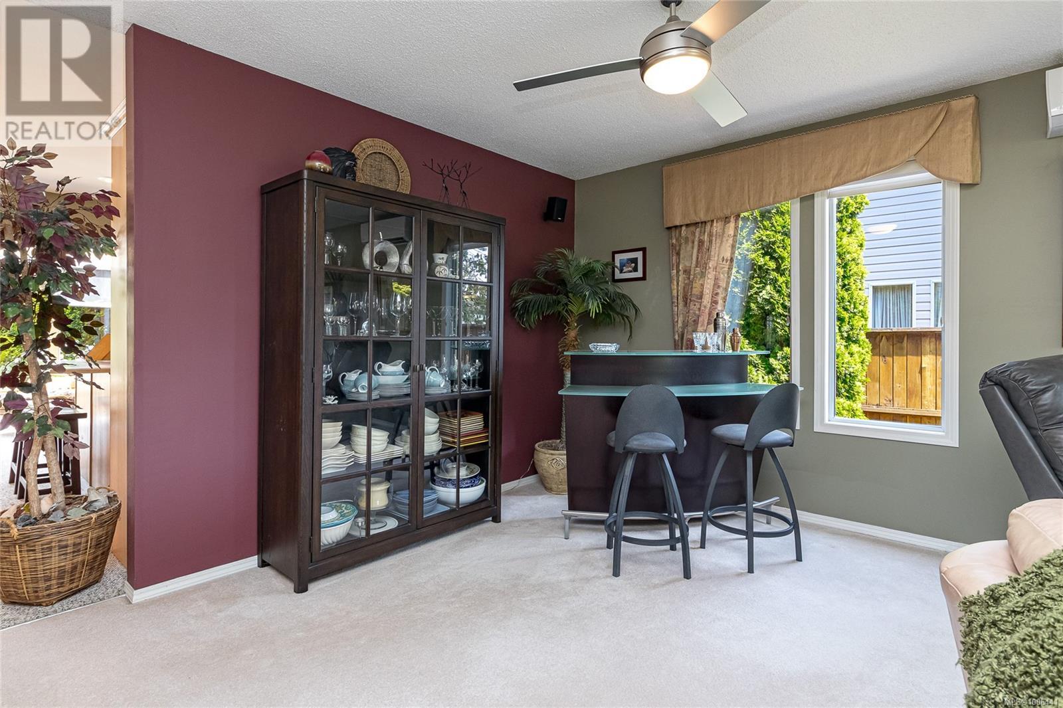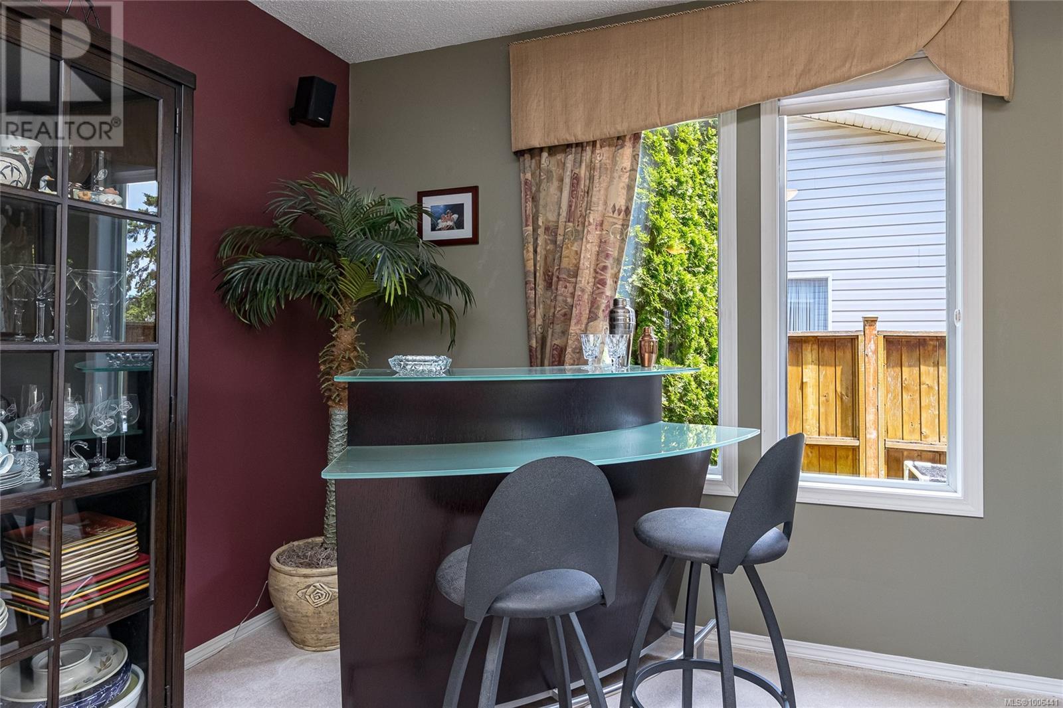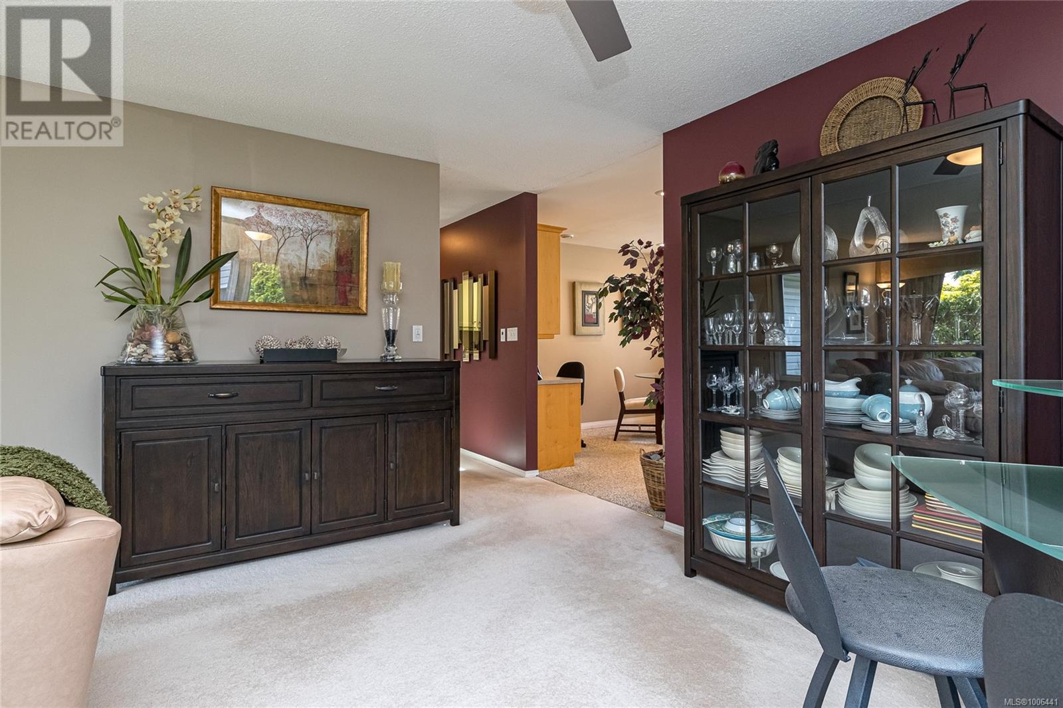2056 Northbrook Dr Sidney, British Columbia V8L 4J5
$1,099,000
Discover this beautifully maintained rancher in the heart of Sidney by the Sea, offering a prime location in a welcoming neighborhood just minutes from YYJ, downtown Sidney, and local amenities. Set on a level, sun-drenched lot, this 2-bedroom, 2-bath home boasts an excellent floor plan and a spacious attached garage. Enjoy a bright living room with expansive bay windows, a cozy gas fireplace, and seamless flow to the dining area. The well-appointed kitchen features solid wood cabinets, a gas cooktop, stainless steel appliances, casual eating nook, and direct access to a cheerful sunroom and a covered deck—perfect for year-round enjoyment. The private, fully fenced backyard includes a handy storage shed with a greenhouse window. Lovingly cared for by the original owners, this home has been thoughtfully upgraded with skylights, a heat pump, new roof, and hot water tank. There are too many extras to list! Ideal for first-time buyers or those seeking low-maintenance, single-level living. Enjoy all the benefits of life on the Saanich Peninsula, with parks, beaches, trails, and easy access to ferries, the airport, and downtown Victoria just 30 minutes away. (id:29647)
Property Details
| MLS® Number | 1006441 |
| Property Type | Single Family |
| Neigbourhood | Sidney South-West |
| Features | Central Location, Private Setting, Sloping, Partially Cleared, Other, Rectangular |
| Parking Space Total | 2 |
| Plan | Plan Vip36970 |
| Structure | Shed |
Building
| Bathroom Total | 2 |
| Bedrooms Total | 2 |
| Constructed Date | 1988 |
| Cooling Type | Air Conditioned |
| Fireplace Present | Yes |
| Fireplace Total | 1 |
| Heating Fuel | Natural Gas |
| Heating Type | Heat Pump |
| Size Interior | 1788 Sqft |
| Total Finished Area | 1408 Sqft |
| Type | House |
Land
| Access Type | Road Access |
| Acreage | No |
| Size Irregular | 6534 |
| Size Total | 6534 Sqft |
| Size Total Text | 6534 Sqft |
| Zoning Type | Residential |
Rooms
| Level | Type | Length | Width | Dimensions |
|---|---|---|---|---|
| Main Level | Storage | 7'5 x 5'4 | ||
| Main Level | Entrance | 6'4 x 5'7 | ||
| Main Level | Bathroom | 4-Piece | ||
| Main Level | Laundry Room | 6'9 x 8'6 | ||
| Main Level | Bedroom | 9'10 x 11'10 | ||
| Main Level | Ensuite | 3-Piece | ||
| Main Level | Primary Bedroom | 13'1 x 12'0 | ||
| Main Level | Sunroom | 14'4 x 8'7 | ||
| Main Level | Kitchen | 10'4 x 12'0 | ||
| Main Level | Eating Area | 10'1 x 12'0 | ||
| Main Level | Dining Room | 14'2 x 8'9 | ||
| Main Level | Living Room | 14'2 x 17'2 |
https://www.realtor.ca/real-estate/28577927/2056-northbrook-dr-sidney-sidney-south-west

2405 Bevan Ave
Sidney, British Columbia V8L 0C3
(250) 656-0131
(800) 485-8188
(250) 656-0893
www.dfh.ca/
Interested?
Contact us for more information








