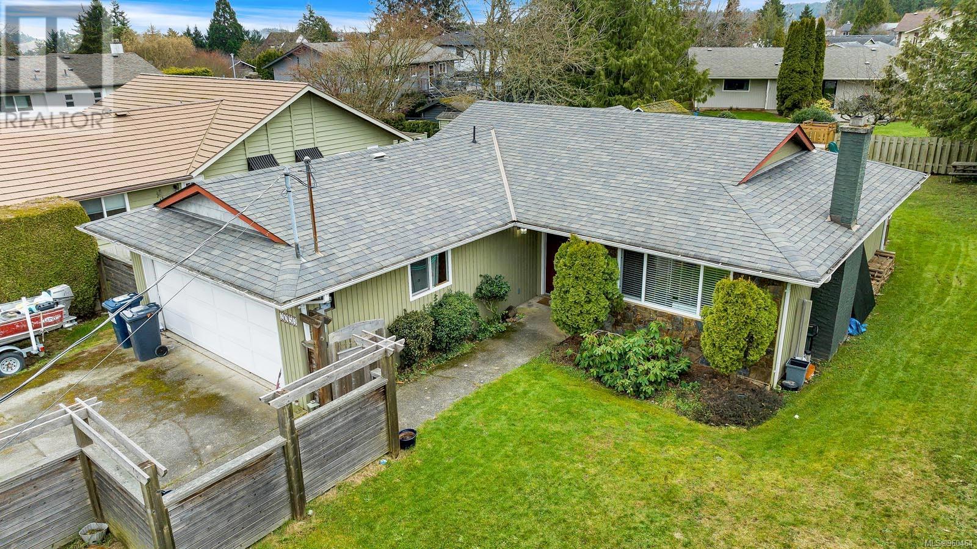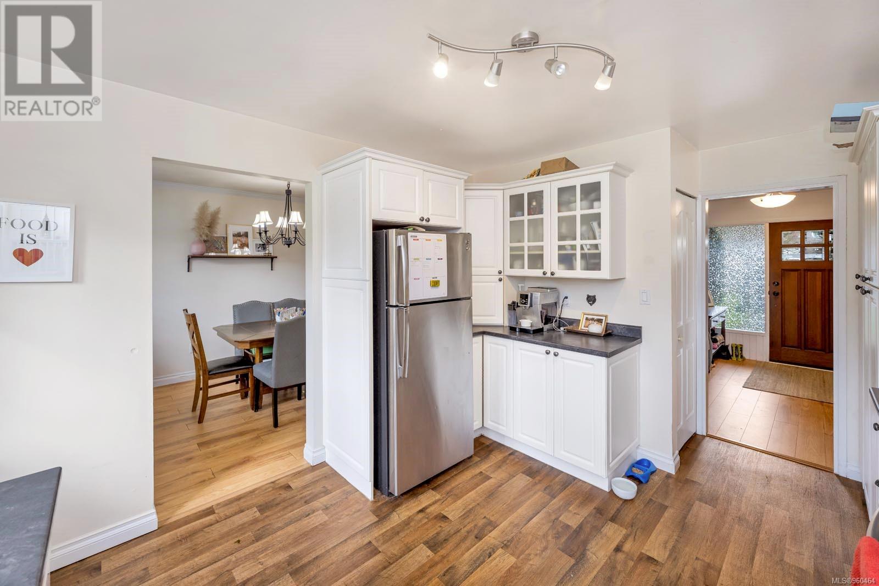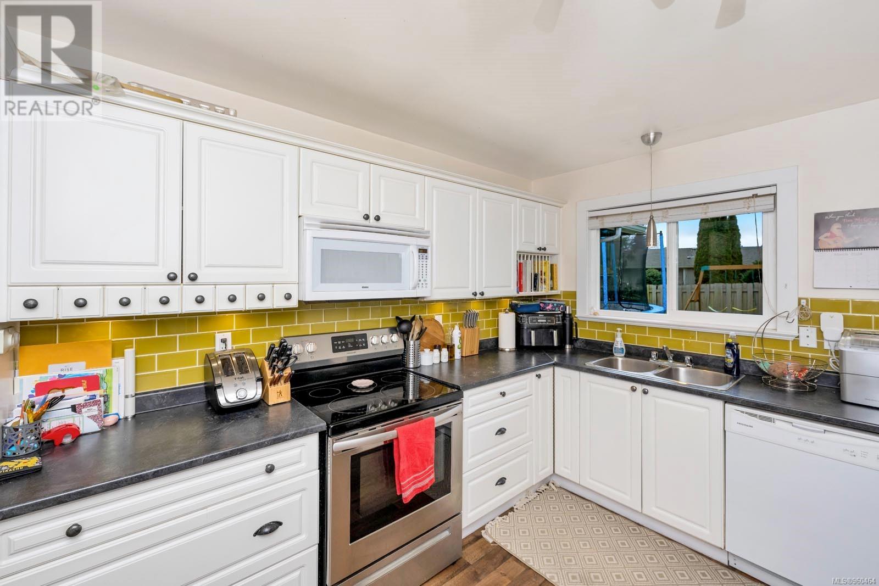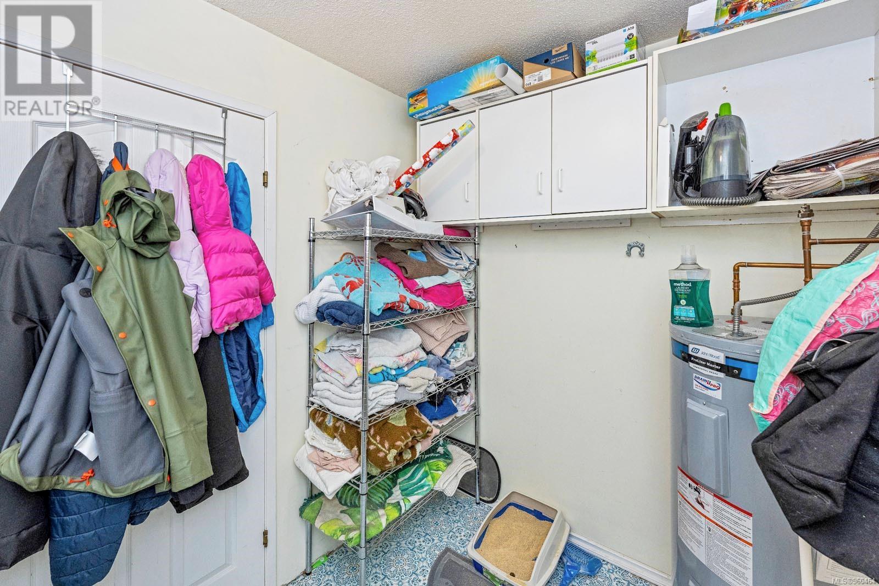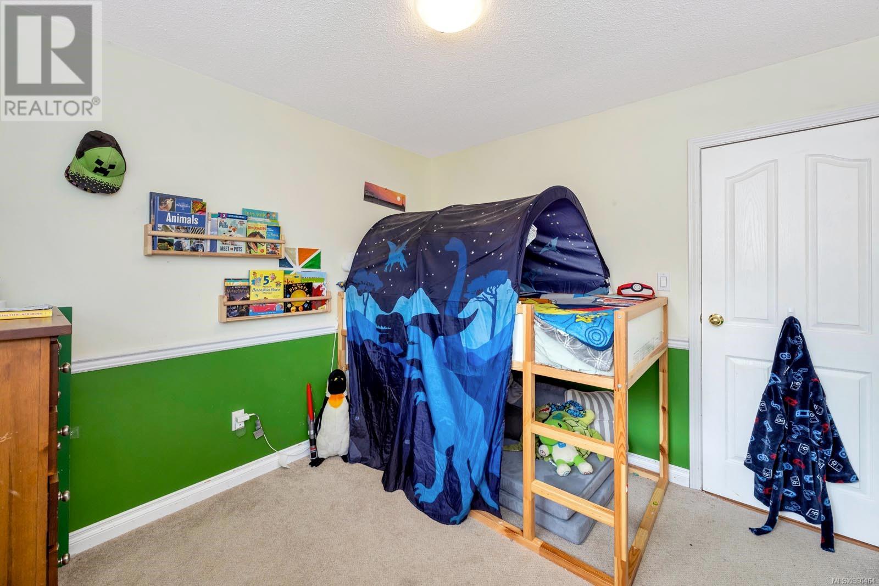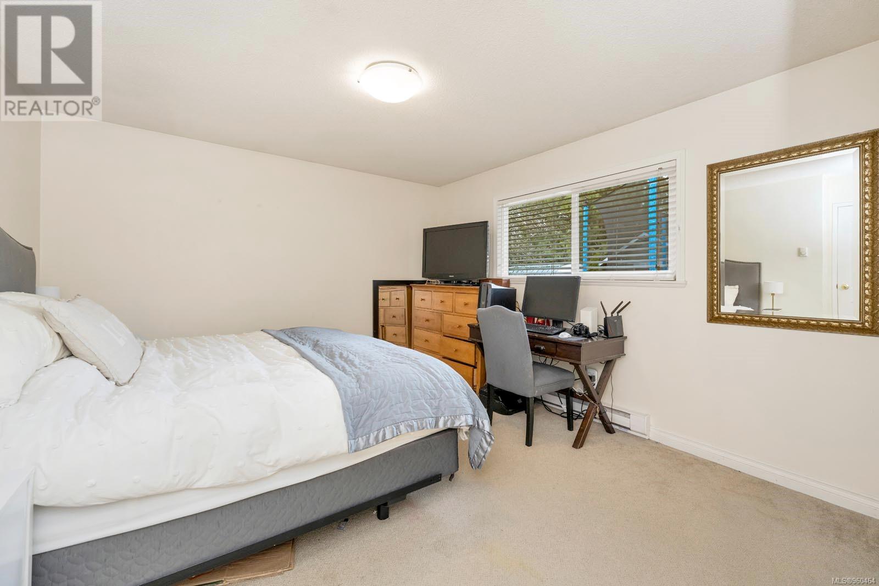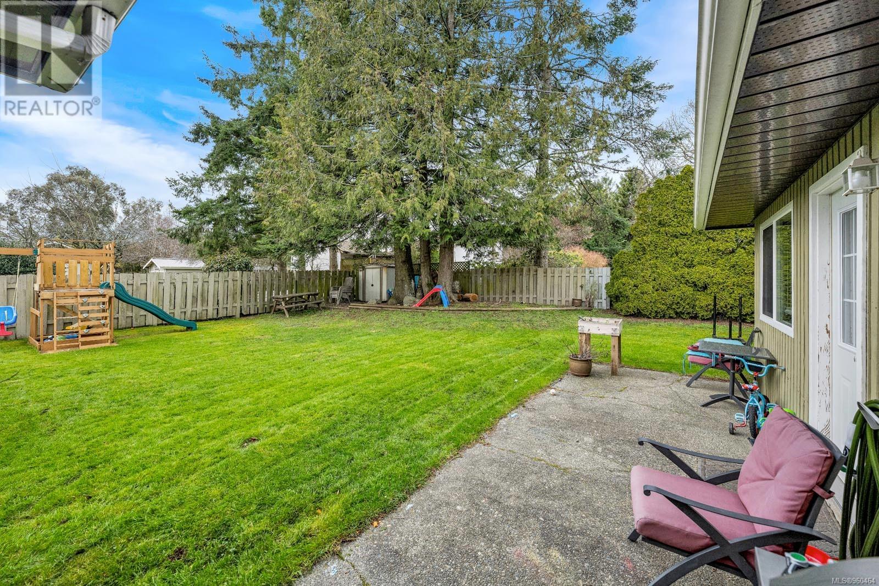2053 Stelly's Cross Rd Central Saanich, British Columbia V8M 1M4
$1,095,000
Welcome home to this desirable 3 bed, 1.5 bath rancher located in peaceful Saanichton! As you step inside you're greeted by a warm and inviting atmosphere with ample of natural light flooding through the windows creating an airy ambiance. Functional layout with plenty of space for you and your family. The cozy living room is the ideal spot for relaxation or socializing with your friends and family. Stepping into the kitchen you'll find plenty of storage and counter space for all your culinary needs. All 3 bedrooms are down the hall away from the living spaces providing privacy and comfort for a restful nights sleep. Laundry room doubles as a mud room and storage space connecting to the garage. Complete with a fully fenced yard providing a secure space for your children and pets to play freely. Low maintenance landscaping allows you more time to sit back and enjoy the outdoors! Close to schools, parks and Saanichton shops this home offers a perfect blend of tranquility and convenience. (id:29647)
Property Details
| MLS® Number | 960464 |
| Property Type | Single Family |
| Neigbourhood | Keating |
| Features | Private Setting, Other, Rectangular |
| Parking Space Total | 3 |
| Plan | Vip33615 |
| Structure | Shed, Patio(s) |
Building
| Bathroom Total | 2 |
| Bedrooms Total | 3 |
| Constructed Date | 1980 |
| Cooling Type | None |
| Fireplace Present | Yes |
| Fireplace Total | 1 |
| Heating Fuel | Electric |
| Heating Type | Baseboard Heaters |
| Size Interior | 1771 Sqft |
| Total Finished Area | 1288 Sqft |
| Type | House |
Land
| Access Type | Road Access |
| Acreage | No |
| Size Irregular | 8418 |
| Size Total | 8418 Sqft |
| Size Total Text | 8418 Sqft |
| Zoning Type | Residential |
Rooms
| Level | Type | Length | Width | Dimensions |
|---|---|---|---|---|
| Main Level | Porch | 22'6 x 6'2 | ||
| Main Level | Patio | 7'7 x 24'0 | ||
| Main Level | Ensuite | 2-Piece | ||
| Main Level | Bathroom | 5-Piece | ||
| Main Level | Primary Bedroom | 12'1 x 13'1 | ||
| Main Level | Bedroom | 9'11 x 9'9 | ||
| Main Level | Bedroom | 9'11 x 9'9 | ||
| Main Level | Laundry Room | 6'6 x 9'3 | ||
| Main Level | Kitchen | 14'8 x 10'9 | ||
| Main Level | Dining Room | 12'3 x 9'0 | ||
| Main Level | Living Room | 16'10 x 12'7 | ||
| Main Level | Entrance | 10'6 x 6'2 |
https://www.realtor.ca/real-estate/26770299/2053-stellys-cross-rd-central-saanich-keating

4440 Chatterton Way
Victoria, British Columbia V8X 5J2
(250) 744-3301
(800) 663-2121
(250) 744-3904
www.remax-camosun-victoria-bc.com/

4440 Chatterton Way
Victoria, British Columbia V8X 5J2
(250) 744-3301
(800) 663-2121
(250) 744-3904
www.remax-camosun-victoria-bc.com/
Interested?
Contact us for more information


