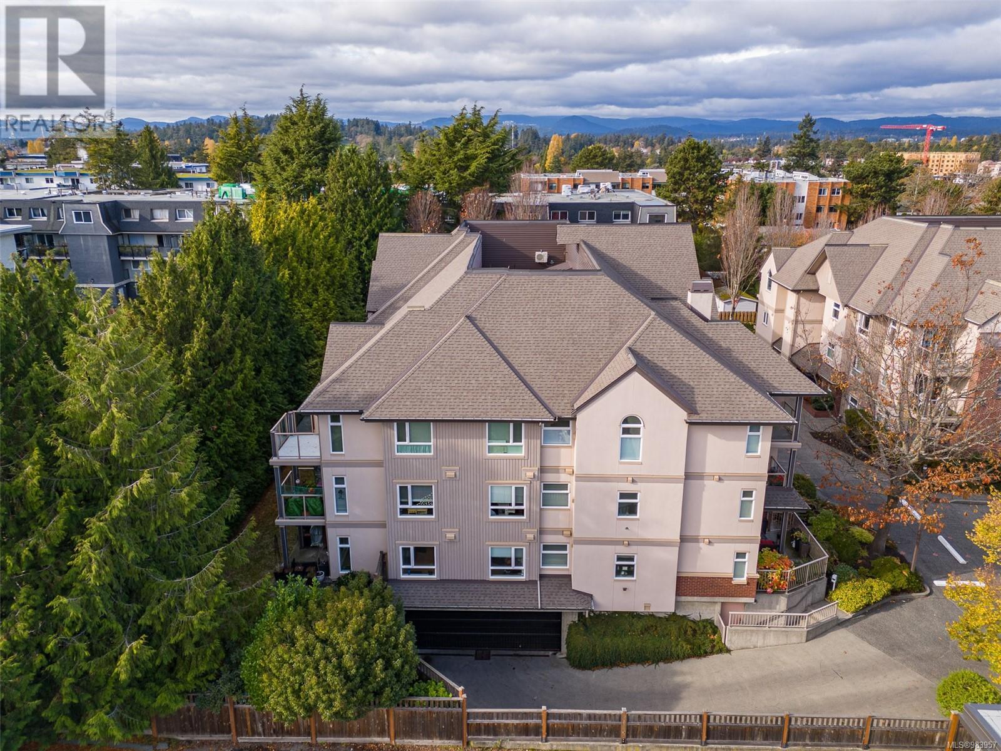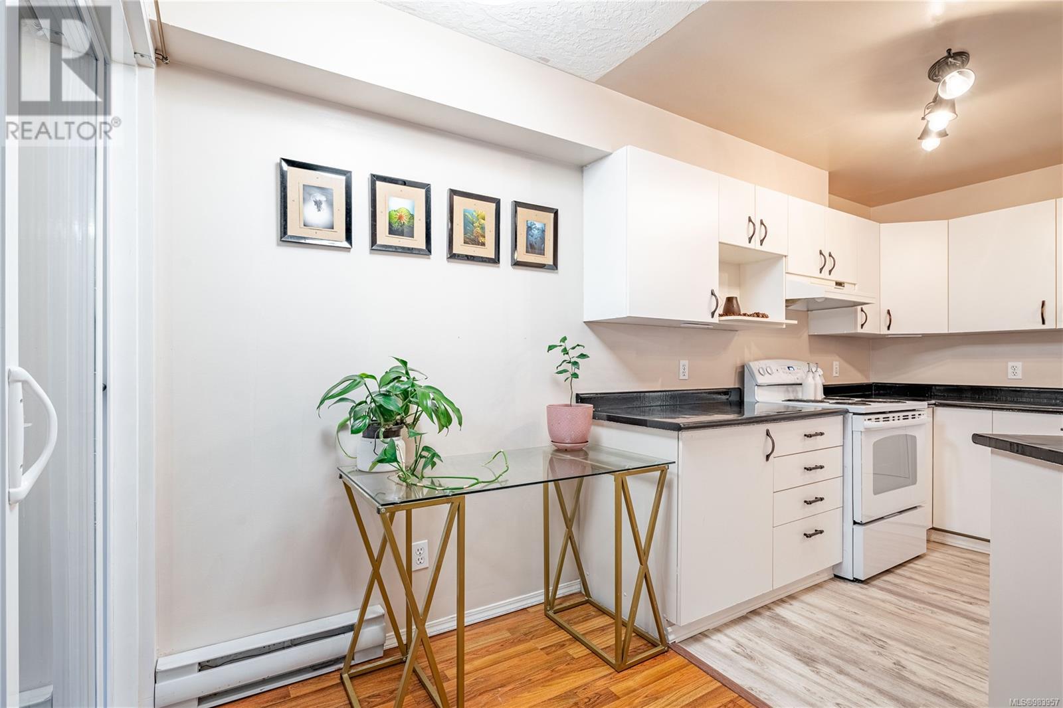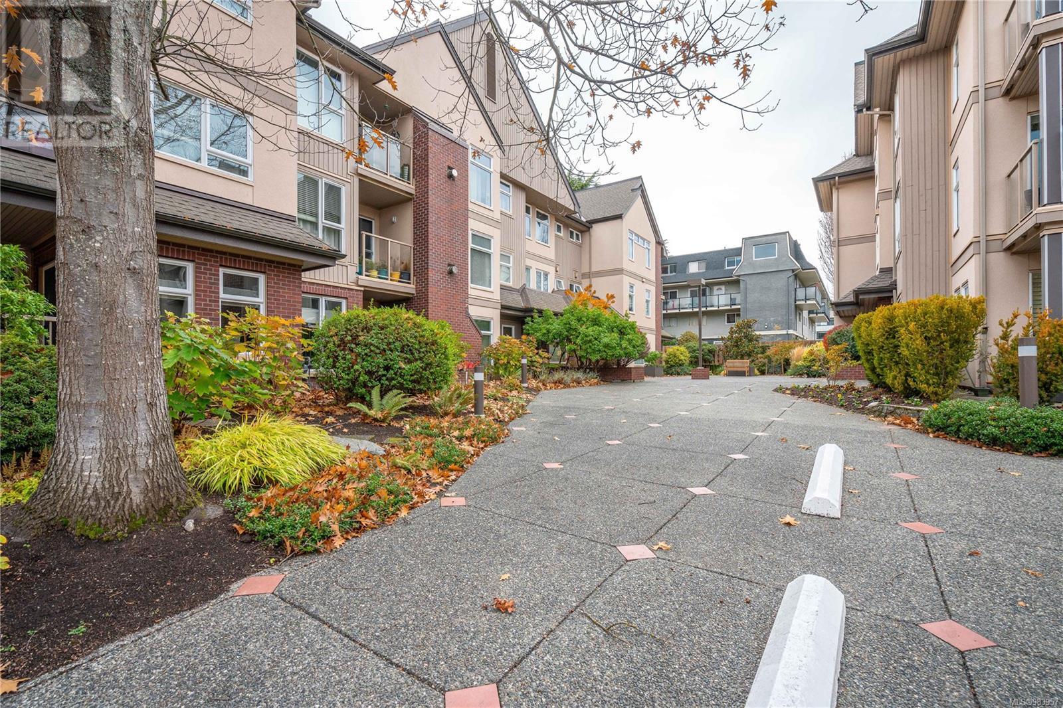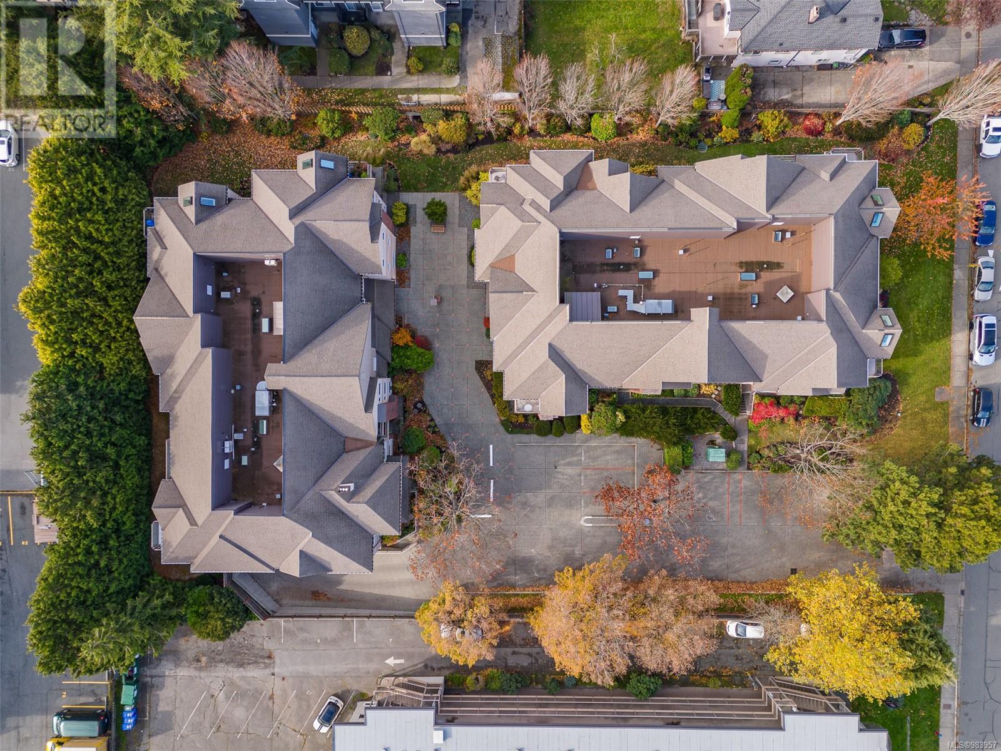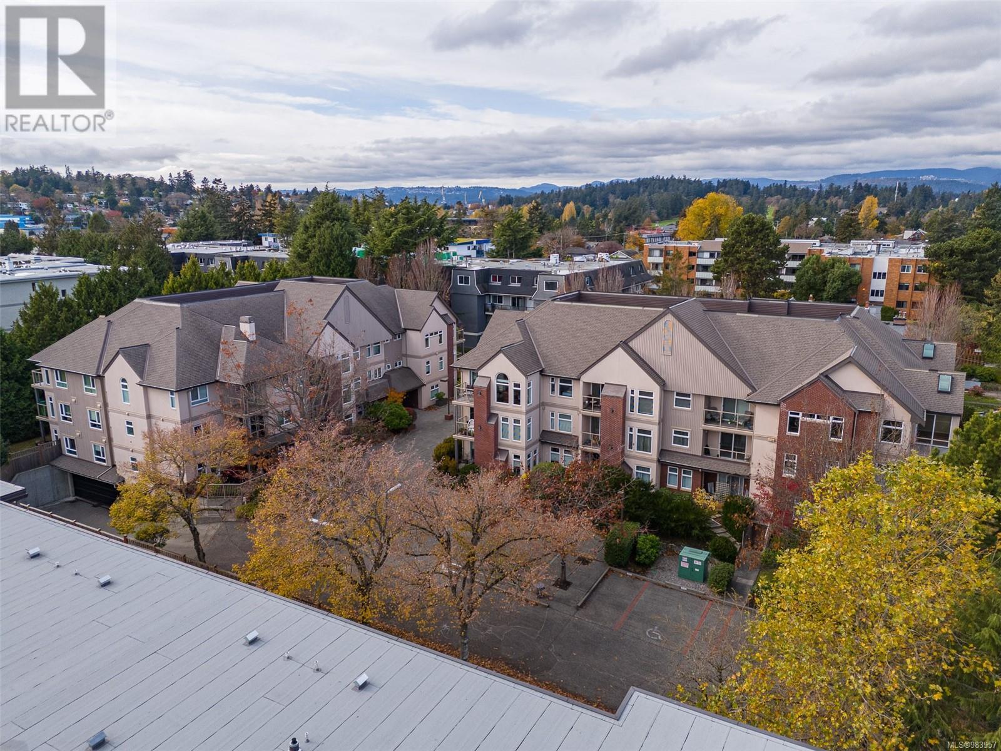205 835 Selkirk Ave Esquimalt, British Columbia V9A 2T7
$630,000Maintenance,
$469.48 Monthly
Maintenance,
$469.48 MonthlyOPEN HOUSE - Sunday, Dec 22nd, 10:00-12:00. Highly desirable Twin Gables complex offers this spacious 2-bedroom, 2-bathroom unit with a superb layout that offers everything you need for comfortable living. Enjoy cozy evenings in the living room, complete with a gas fireplace, perfect for movie nights. A separate dining area provides a great space for hosting family and friends, seamlessly connected to a large kitchen with plenty of counter space and storage. Step out onto the main Southwest-facing deck, ideal for BBQs and even a small vegetable garden. The primary bedroom is generously sized, featuring a walk-through closet leading to a 4-piece ensuite and private deck access. Enjoy year-round privacy with a lush, full hedge that separates you from neighbors. A second bedroom, full bathroom, and in-suite laundry add to the convenience of this inviting home. Additional perks include secure underground parking in this pet-friendly building. Close to kayak access points, shops, recreational centers, the Galloping Goose trail, and more – this property offers the perfect blend of comfort and location! (id:29647)
Property Details
| MLS® Number | 983957 |
| Property Type | Single Family |
| Neigbourhood | Kinsmen Park |
| Community Name | Twin Gables |
| Community Features | Pets Allowed With Restrictions, Family Oriented |
| Features | Irregular Lot Size, Other |
| Parking Space Total | 1 |
| Plan | Vis2874 |
| View Type | City View |
Building
| Bathroom Total | 2 |
| Bedrooms Total | 2 |
| Constructed Date | 1993 |
| Cooling Type | None |
| Fire Protection | Fire Alarm System, Sprinkler System-fire |
| Fireplace Present | Yes |
| Fireplace Total | 1 |
| Heating Fuel | Electric, Natural Gas |
| Heating Type | Baseboard Heaters |
| Size Interior | 1102 Sqft |
| Total Finished Area | 1016 Sqft |
| Type | Apartment |
Land
| Access Type | Road Access |
| Acreage | No |
| Size Irregular | 1016 |
| Size Total | 1016 Sqft |
| Size Total Text | 1016 Sqft |
| Zoning Description | Rm-4 |
| Zoning Type | Multi-family |
Rooms
| Level | Type | Length | Width | Dimensions |
|---|---|---|---|---|
| Main Level | Balcony | 11 ft | 5 ft | 11 ft x 5 ft |
| Main Level | Balcony | 6 ft | 5 ft | 6 ft x 5 ft |
| Main Level | Bathroom | 8 ft | 5 ft | 8 ft x 5 ft |
| Main Level | Bedroom | 11 ft | 9 ft | 11 ft x 9 ft |
| Main Level | Ensuite | 8 ft | 5 ft | 8 ft x 5 ft |
| Main Level | Primary Bedroom | 12 ft | 11 ft | 12 ft x 11 ft |
| Main Level | Kitchen | 11 ft | 10 ft | 11 ft x 10 ft |
| Main Level | Eating Area | 6 ft | 5 ft | 6 ft x 5 ft |
| Main Level | Living Room | 15 ft | 11 ft | 15 ft x 11 ft |
| Main Level | Dining Room | 11 ft | 9 ft | 11 ft x 9 ft |
| Main Level | Entrance | 8 ft | 5 ft | 8 ft x 5 ft |
https://www.realtor.ca/real-estate/27780516/205-835-selkirk-ave-esquimalt-kinsmen-park

202-3440 Douglas St
Victoria, British Columbia V8Z 3L5
(250) 386-8181
(866) 880-8575
(250) 386-8180
www.remax-alliance-victoria-bc.com/

202-3440 Douglas St
Victoria, British Columbia V8Z 3L5
(250) 386-8181
(866) 880-8575
(250) 386-8180
www.remax-alliance-victoria-bc.com/
Interested?
Contact us for more information



