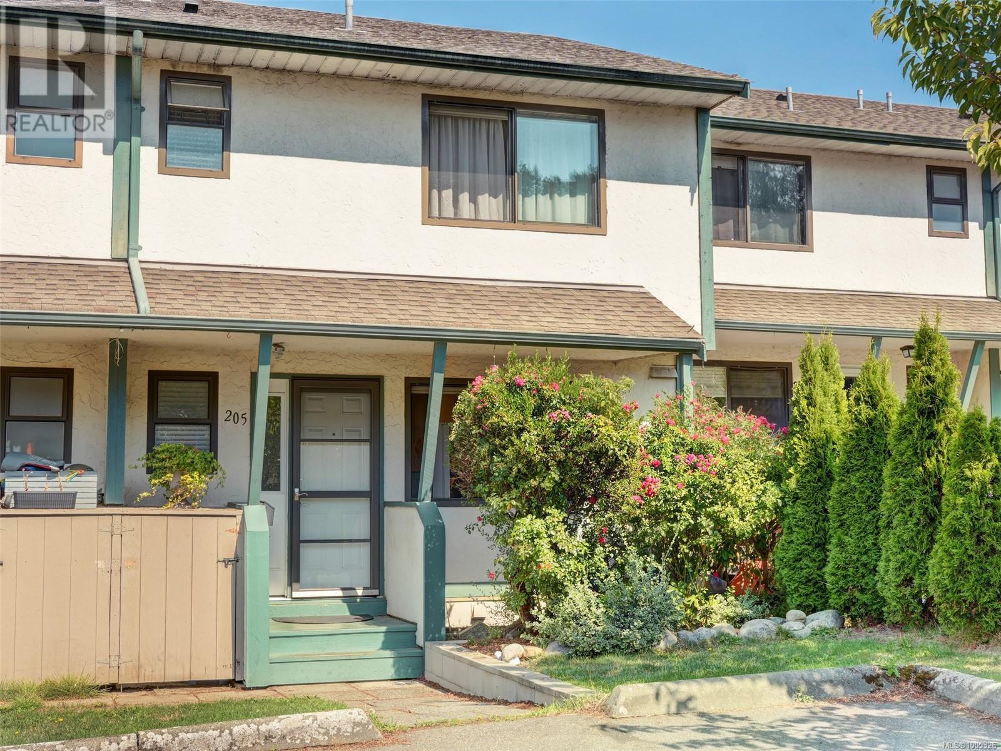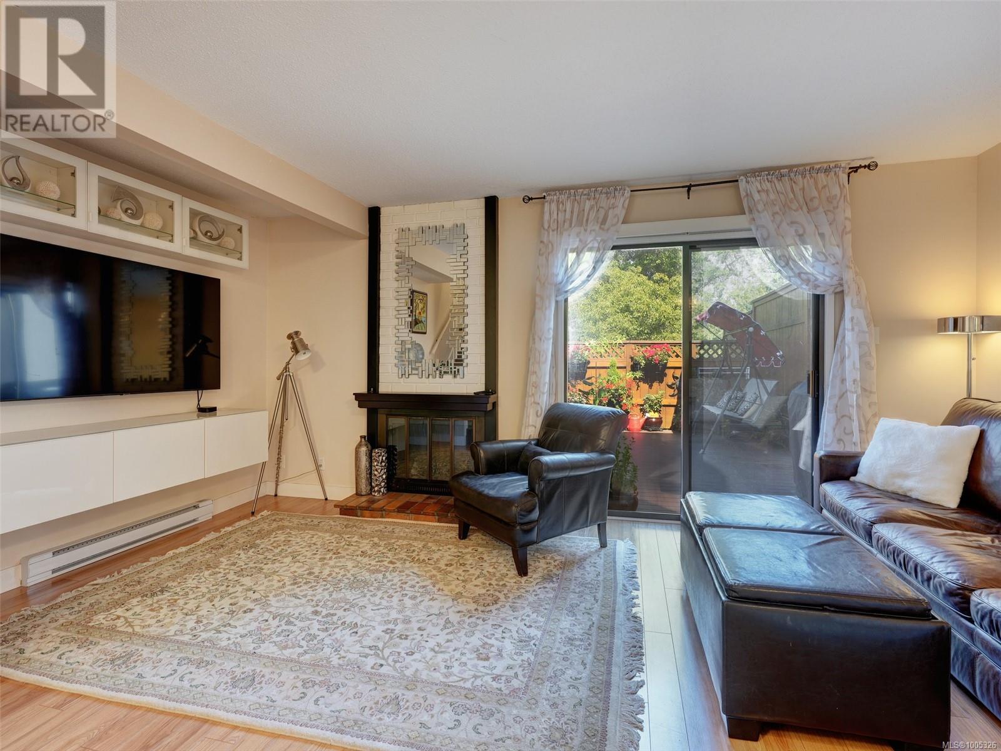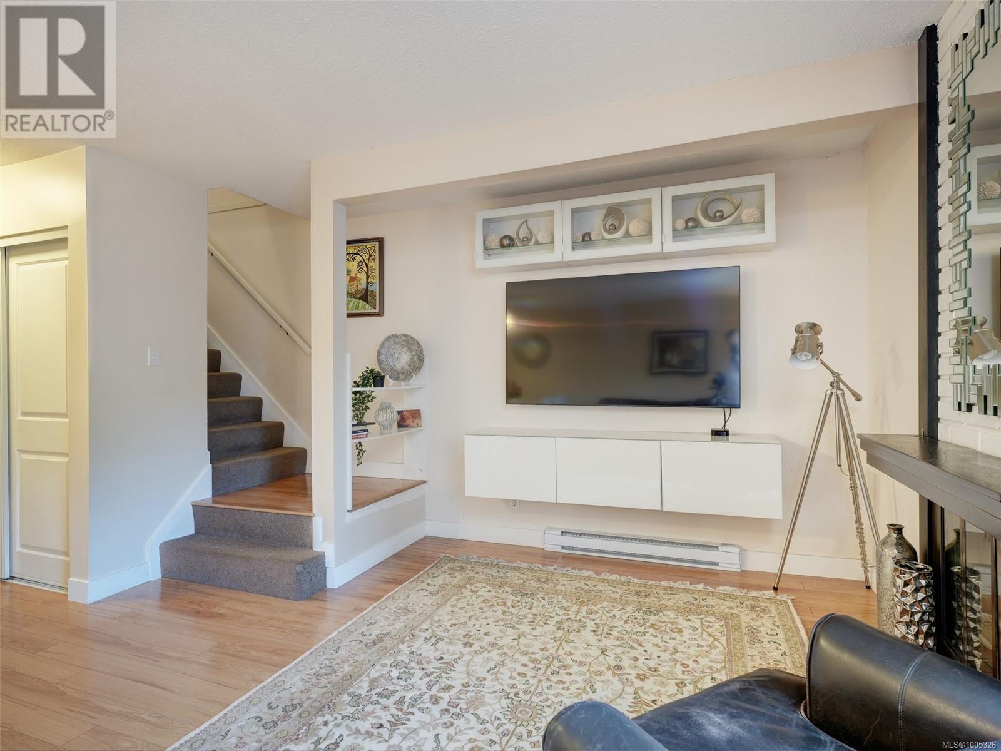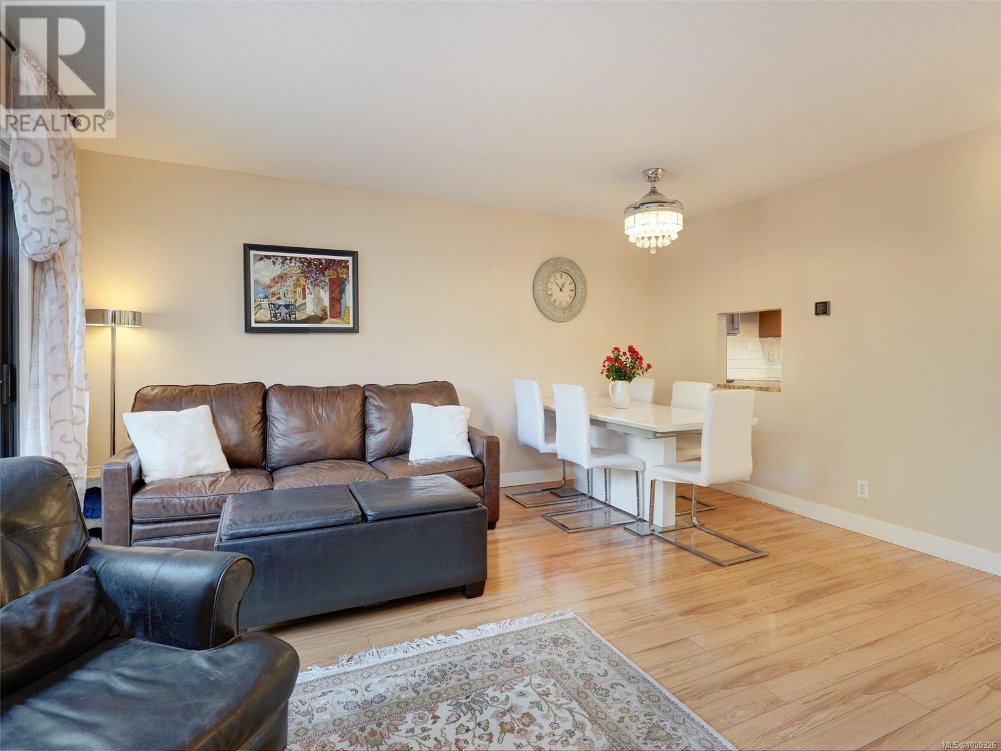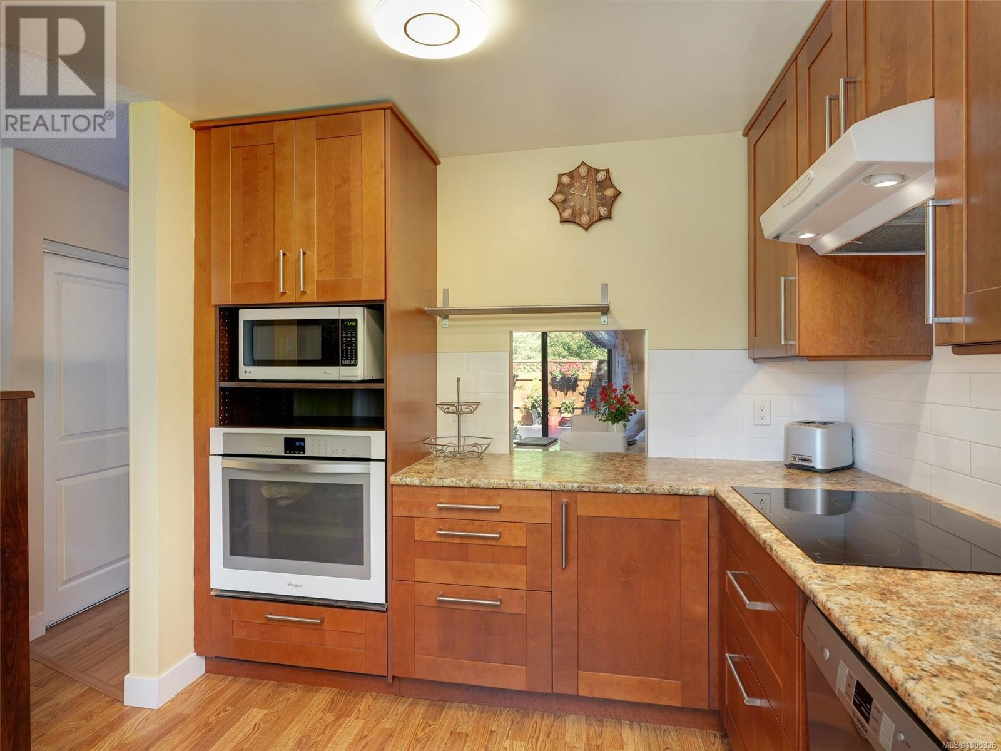205 642 Agnes St Saanich, British Columbia V8Z 2E6
$679,900Maintenance,
$565 Monthly
Maintenance,
$565 MonthlyWelcome to Orchard Hill – a desirable, family-friendly complex in the heart of suburban Saanich. Located in the convenient Glanford community, this townhome is perfect for first-time buyers or young families. Lovingly cared for with thoughtful updates throughout, including a modern kitchen with new Whirlpool appliances, built-in wall oven, induction cooktop, and recycling station. The living/dining area features a wood-burning fireplace, laminate flooring, and access to a newer composite deck - great for entertaining. Upstairs offers 3 bedrooms and a renovated 4pc bath. The lower level is ideal for kids, with a rec space, 4th bedroom, laundry, and 3pc bath. Orchard Hill offers a heated in-ground pool, playground, basketball court, clubhouse, and tons of green space for kids to roam. Pets welcome (1 dog or cat, no size limit) and lots of guest parking. A family focused community located close to parks, trails, schools and all desired amenities. OPEN HOUSE SATURDAY 2:00pm - 3:30pm. (id:29647)
Property Details
| MLS® Number | 1005326 |
| Property Type | Single Family |
| Neigbourhood | Glanford |
| Community Name | Orchard Hills |
| Community Features | Pets Allowed, Family Oriented |
| Features | Central Location, Other |
| Parking Space Total | 1 |
| Plan | Vis122 |
Building
| Bathroom Total | 3 |
| Bedrooms Total | 4 |
| Architectural Style | Westcoast |
| Constructed Date | 1973 |
| Cooling Type | None |
| Fireplace Present | Yes |
| Fireplace Total | 1 |
| Heating Fuel | Electric, Wood |
| Heating Type | Baseboard Heaters |
| Size Interior | 1619 Sqft |
| Total Finished Area | 1619 Sqft |
| Type | Row / Townhouse |
Land
| Acreage | No |
| Size Irregular | 1619 |
| Size Total | 1619 Sqft |
| Size Total Text | 1619 Sqft |
| Zoning Type | Multi-family |
Rooms
| Level | Type | Length | Width | Dimensions |
|---|---|---|---|---|
| Second Level | Bedroom | 12' x 8' | ||
| Second Level | Bathroom | 4-Piece | ||
| Second Level | Bedroom | 13' x 9' | ||
| Second Level | Primary Bedroom | 11' x 11' | ||
| Lower Level | Laundry Room | 3' x 6' | ||
| Lower Level | Bathroom | 3-Piece | ||
| Lower Level | Bedroom | 18' x 10' | ||
| Lower Level | Recreation Room | 17' x 9' | ||
| Main Level | Bathroom | 2-Piece | ||
| Main Level | Kitchen | 10' x 11' | ||
| Main Level | Dining Room | 12' x 7' | ||
| Main Level | Living Room | 17' x 19' | ||
| Main Level | Entrance | 4' x 9' |
https://www.realtor.ca/real-estate/28579950/205-642-agnes-st-saanich-glanford

755 Humboldt St
Victoria, British Columbia V8W 1B1
(250) 388-5882
(250) 388-9636
Interested?
Contact us for more information


