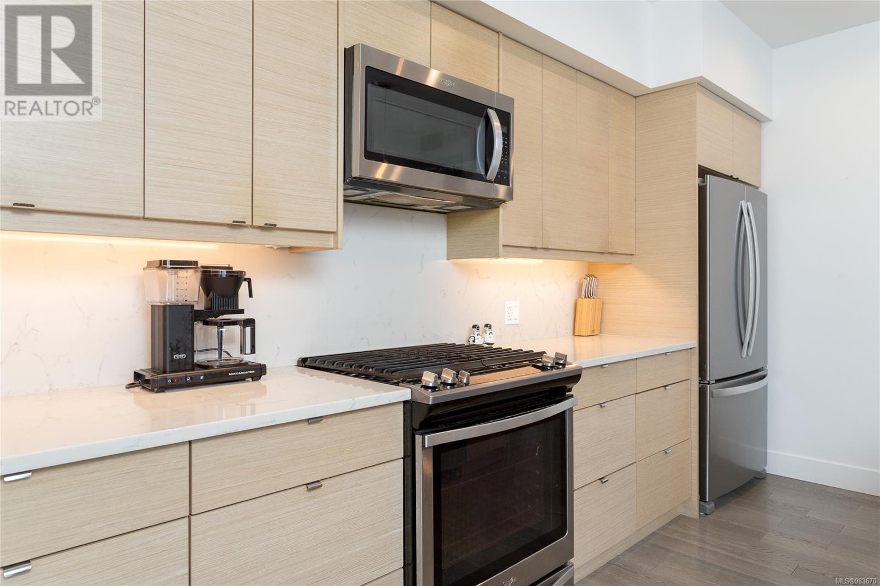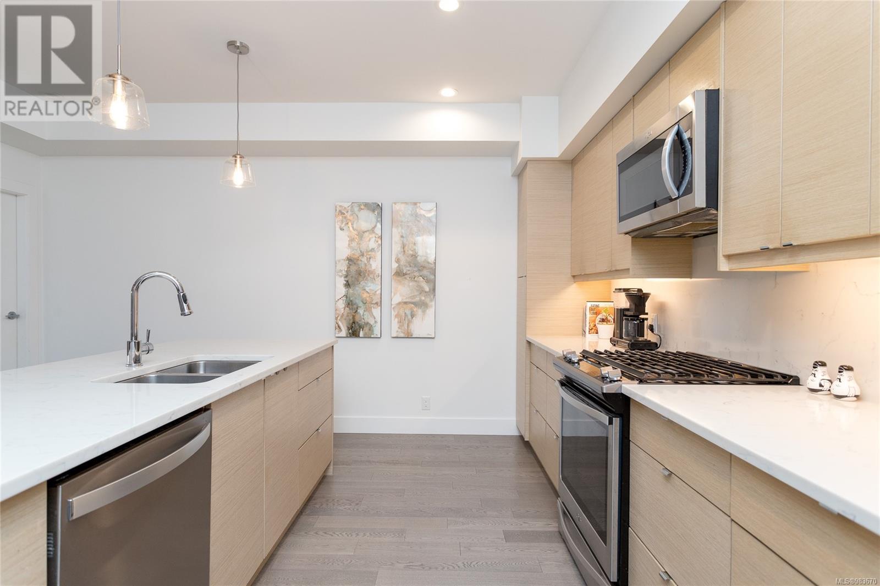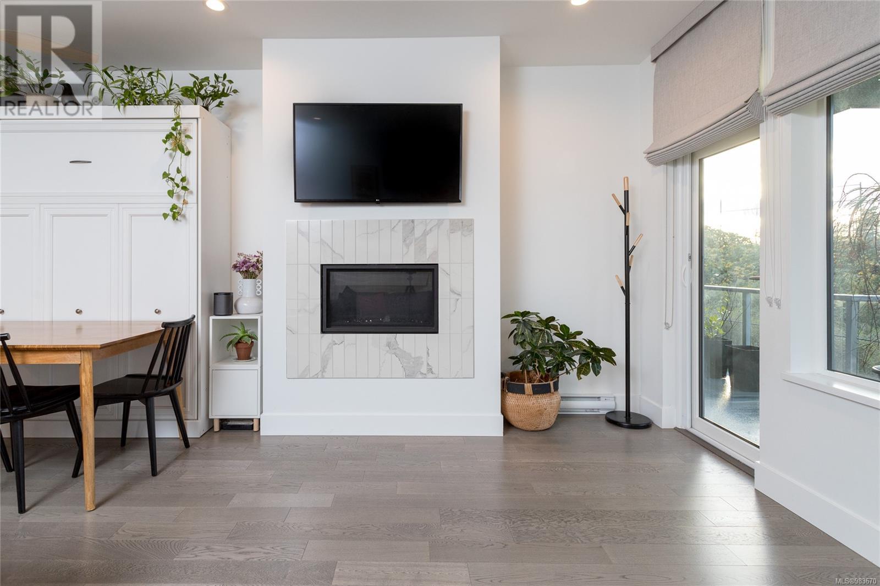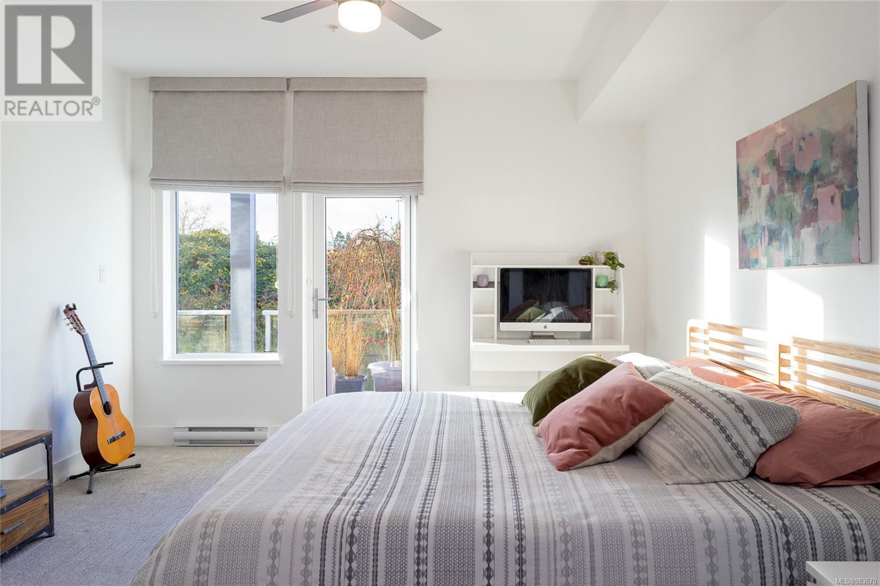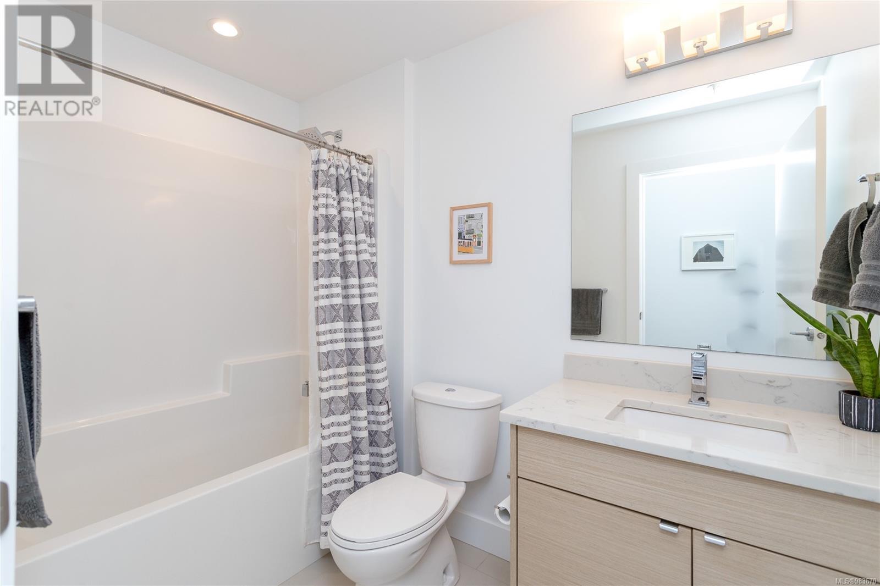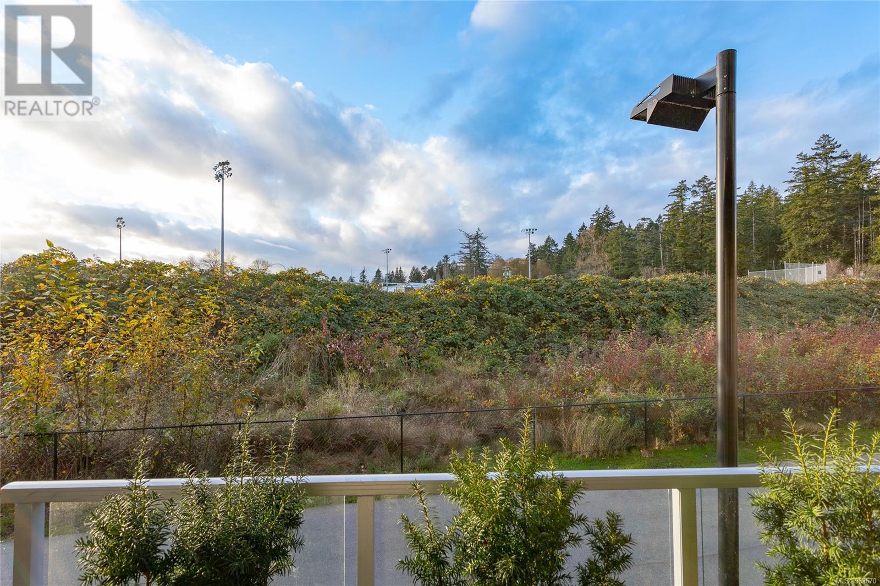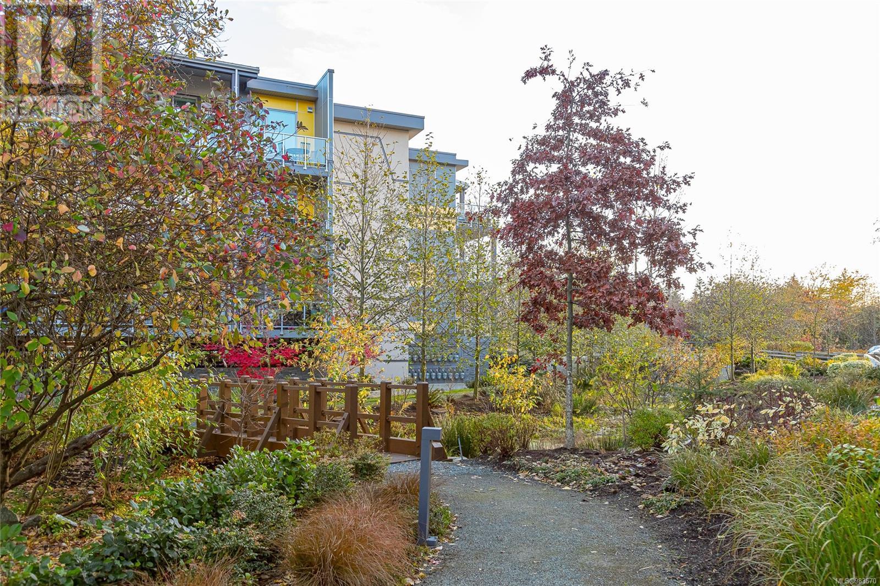205 10670 Mcdonald Park Rd North Saanich, British Columbia V8L 5S7
$739,000Maintenance,
$524.87 Monthly
Maintenance,
$524.87 MonthlyWelcome to Regatta Park, a sought after development built in 2019 by CASMAN Projects & offering the intersection of quality construction & spacious modern comfort. This 2 bed/2 bath condo boasts 1,200+ sq/ft of bright & inviting living space w/ an open concept design ideal for everyday living & entertaining. Functional layout & generous room sizes, this home is perfect for downsizers or first-time buyers. Enjoy a gourmet kitchen w/ stainless steel appliances, quartz counters, custom cabinetry & an impressive island w/ eating bar. The primary bedroom features a walk-thru closet & spa-inspired ensuite w/ heated floors & double vanity. Relax on your private 300+ sq/ft west-facing deck w/ gas BBQ hook-up & garden hose bib, ideal for outdoor enjoyment. Steps from parks, trails, marinas, BC Ferries, YYJ & the beautiful seaside Town of Sidney. Includes 2 parking stalls, generous separate storage & balance of HPO Warranty. Pet-friendly & professionally managed. No need to compromise here. (id:29647)
Property Details
| MLS® Number | 983670 |
| Property Type | Single Family |
| Neigbourhood | McDonald Park |
| Community Features | Pets Allowed, Family Oriented |
| Features | Central Location, Private Setting, Other, Marine Oriented |
| Parking Space Total | 2 |
| Plan | Eps5317 |
Building
| Bathroom Total | 2 |
| Bedrooms Total | 2 |
| Architectural Style | Westcoast |
| Constructed Date | 2019 |
| Cooling Type | None |
| Fireplace Present | Yes |
| Fireplace Total | 1 |
| Heating Fuel | Electric, Natural Gas |
| Heating Type | Baseboard Heaters |
| Size Interior | 1224 Sqft |
| Total Finished Area | 1224 Sqft |
| Type | Apartment |
Land
| Access Type | Road Access |
| Acreage | No |
| Size Irregular | 1224 |
| Size Total | 1224 Sqft |
| Size Total Text | 1224 Sqft |
| Zoning Type | Residential |
Rooms
| Level | Type | Length | Width | Dimensions |
|---|---|---|---|---|
| Main Level | Balcony | 39 ft | 8 ft | 39 ft x 8 ft |
| Main Level | Bedroom | 10 ft | 14 ft | 10 ft x 14 ft |
| Main Level | Ensuite | 4-Piece | ||
| Main Level | Primary Bedroom | 12 ft | 14 ft | 12 ft x 14 ft |
| Main Level | Bathroom | 4-Piece | ||
| Main Level | Living Room | 16 ft | 20 ft | 16 ft x 20 ft |
| Main Level | Dining Room | 16 ft | 11 ft | 16 ft x 11 ft |
| Main Level | Kitchen | 15 ft | 16 ft | 15 ft x 16 ft |
| Main Level | Laundry Room | 6 ft | 6 ft | 6 ft x 6 ft |
| Main Level | Entrance | 6 ft | 15 ft | 6 ft x 15 ft |
https://www.realtor.ca/real-estate/27766879/205-10670-mcdonald-park-rd-north-saanich-mcdonald-park

107-2360 Beacon Ave
Sidney, British Columbia V8L 1X3
(250) 656-3486
(778) 426-8214
Interested?
Contact us for more information








