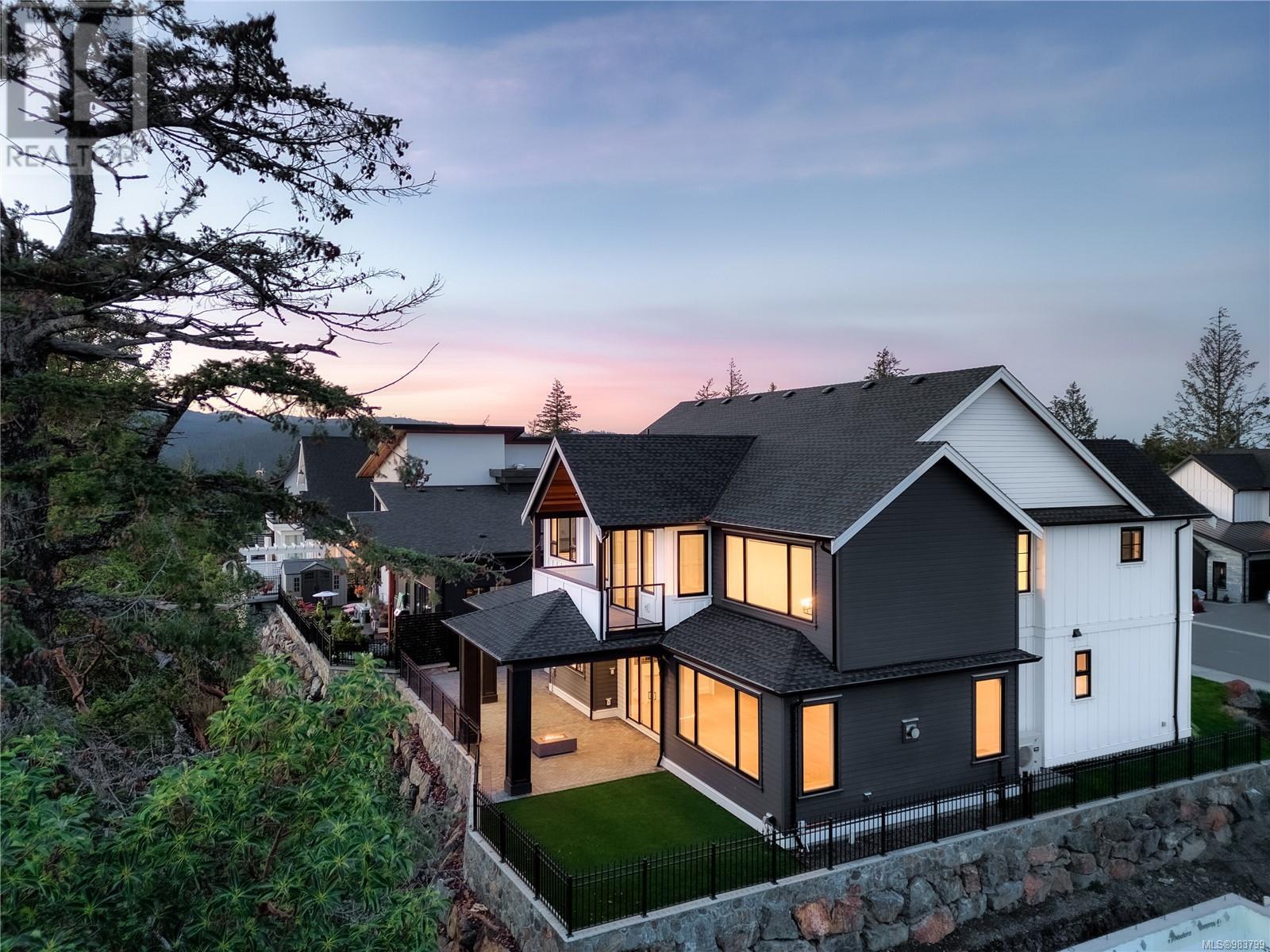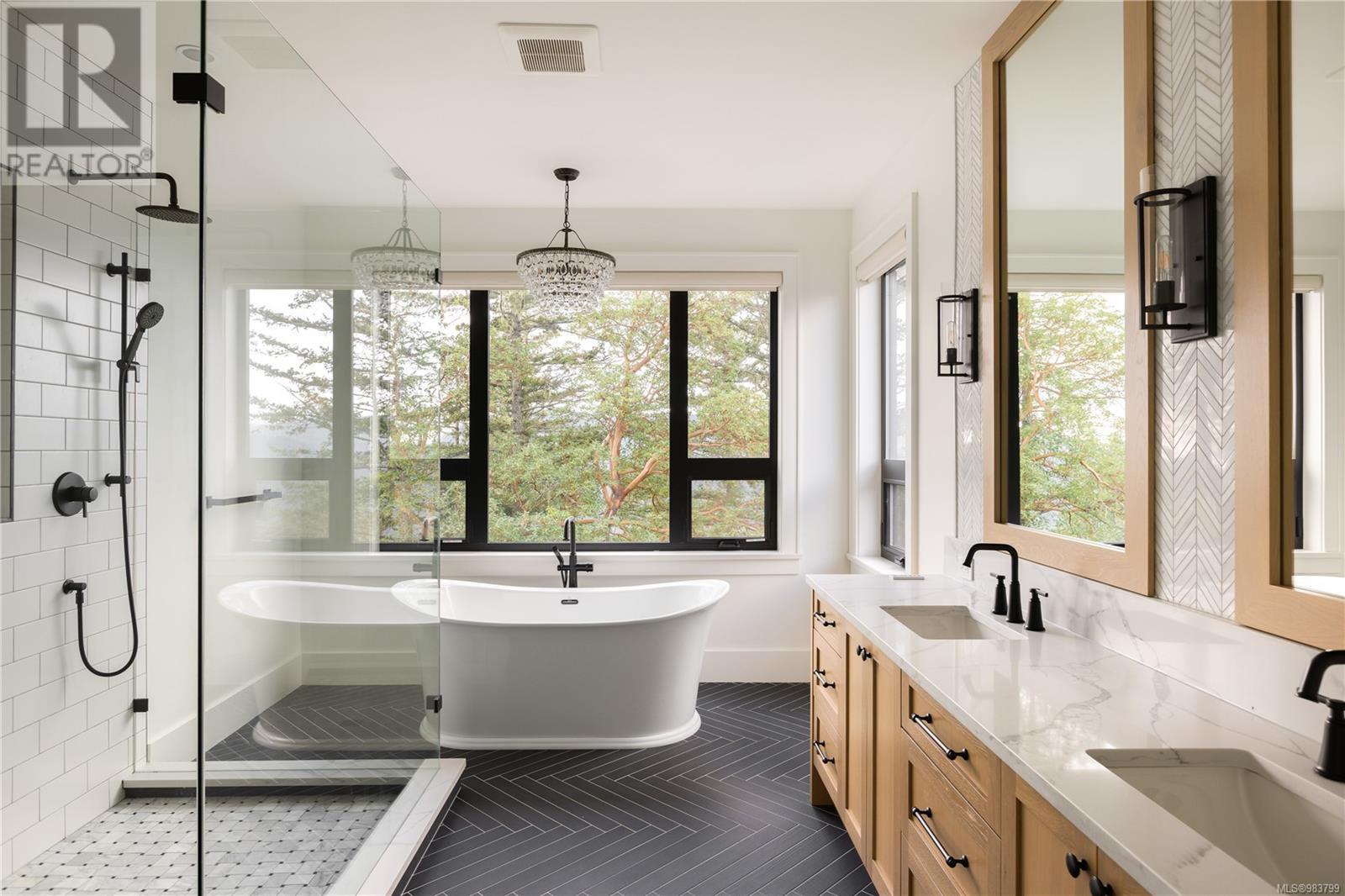2045 Pinehurst Terr Langford, British Columbia V9B 3S3
$2,499,900
Presenting 2045 Pinehurst Terrace – a breathtaking custom-built home situated on one of Bear Mountain Resort’s most exclusive streets. Located at the quiet end of a cul-de-sac on the highly sought-after view side, this remarkable residence is elevated above the lush expanse of Goldstream Park. Towering arbutus trees frame a picture-perfect natural backdrop, creating a tranquil oasis that is both private and captivating. This stunning 3,348 sqft home offers 4 bedrooms, a dedicated office, and 3 opulent bathrooms, with every inch thoughtfully designed for luxurious living. Upon arrival, a beautifully paved brick driveway and a stately portico entryway lead you to a grand front door, featuring sidelights and a transom window that flood the space with natural light. Inside, rich custom millwork, soaring vaulted and beamed ceilings, and a dramatic natural gas fireplace with a timeless stone surround set the tone for the home’s elegance and warmth. At the heart of the home lies a magazine-worthy chef’s kitchen, featuring bespoke cabinetry, top-of-the-line Fisher & Paykel integrated appliances, and an expansive 8-foot by 4-foot island. An archway leads to the butler’s pantry, outfitted with custom cabinetry, a built-in convection speed oven/microwave, and a built-in coffee machine—perfect for everyday convenience and entertaining. Designed with family in mind, the spacious, open-concept main level incorporates a generous living area, office, and the chef’s kitchen. Upstairs, you’ll find the primary suite with French doors, a built-in vanity, dressing room, and a lavish ensuite. A private southwest-facing deck extends from the primary suite, offering breathtaking views of the lake, ocean, and surrounding mountains. The secondary bedrooms are spacious, featuring closet organizers with built-in drawers. A large bonus room, wired for media, completes the upper floor. Additional highlights include a large laundry room and a double garage. Please click ''More Information''. (id:29647)
Property Details
| MLS® Number | 983799 |
| Property Type | Single Family |
| Neigbourhood | Bear Mountain |
| Parking Space Total | 4 |
| Plan | Epp101118 |
| Structure | Patio(s), Patio(s) |
| View Type | City View, Lake View, Mountain View, Ocean View |
Building
| Bathroom Total | 3 |
| Bedrooms Total | 4 |
| Constructed Date | 2022 |
| Cooling Type | Air Conditioned, Central Air Conditioning |
| Fireplace Present | Yes |
| Fireplace Total | 1 |
| Heating Fuel | Electric, Natural Gas, Other |
| Heating Type | Forced Air, Heat Pump, Hot Water |
| Size Interior | 4606 Sqft |
| Total Finished Area | 3348 Sqft |
| Type | House |
Land
| Acreage | No |
| Size Irregular | 6359 |
| Size Total | 6359 Sqft |
| Size Total Text | 6359 Sqft |
| Zoning Type | Residential |
Rooms
| Level | Type | Length | Width | Dimensions |
|---|---|---|---|---|
| Second Level | Bathroom | 5-Piece | ||
| Second Level | Laundry Room | 8'3 x 6'8 | ||
| Second Level | Bedroom | 12'1 x 11'1 | ||
| Second Level | Bedroom | 11'9 x 12'0 | ||
| Second Level | Bedroom | 13 ft | 15 ft | 13 ft x 15 ft |
| Second Level | Ensuite | 5-Piece | ||
| Second Level | Balcony | 14'9 x 5'5 | ||
| Second Level | Primary Bedroom | 14'2 x 15'0 | ||
| Second Level | Other | 9'1 x 12'5 | ||
| Main Level | Patio | 13'4 x 15'10 | ||
| Main Level | Patio | 26'10 x 18'1 | ||
| Main Level | Pantry | 7'9 x 15'0 | ||
| Main Level | Kitchen | 10'7 x 19'10 | ||
| Main Level | Dining Room | 15'3 x 17'4 | ||
| Main Level | Living Room | 15'8 x 19'10 | ||
| Main Level | Mud Room | 9'9 x 8'9 | ||
| Main Level | Office | 13'0 x 11'7 | ||
| Main Level | Bathroom | 2-Piece | ||
| Main Level | Entrance | 8'5 x 14'1 |
https://www.realtor.ca/real-estate/27771940/2045-pinehurst-terr-langford-bear-mountain

101-960 Yates St
Victoria, British Columbia V8V 3M3
(778) 265-5552
Interested?
Contact us for more information








































