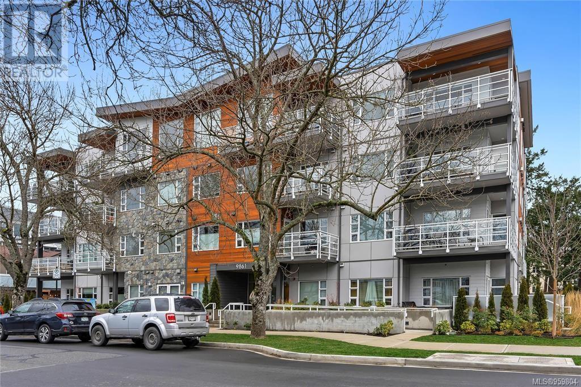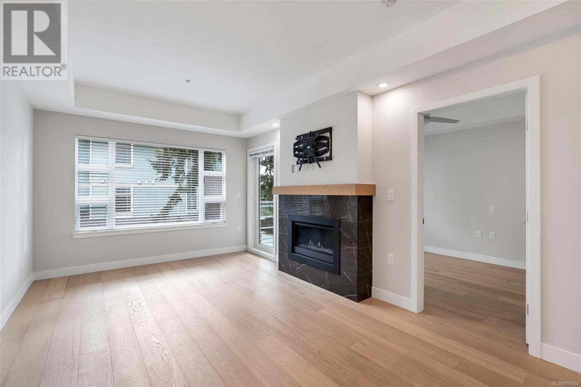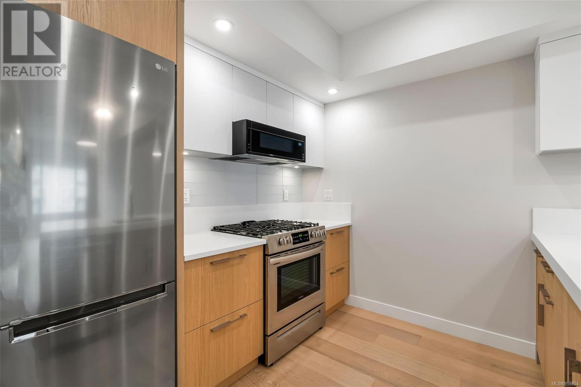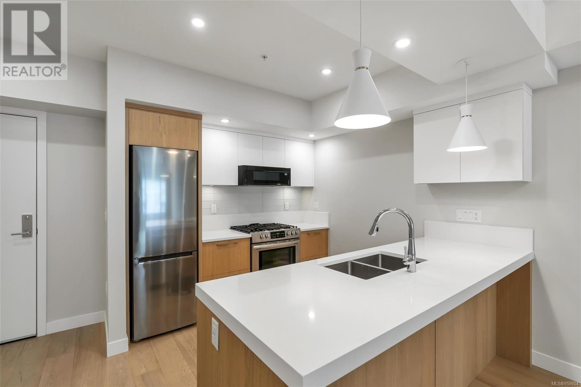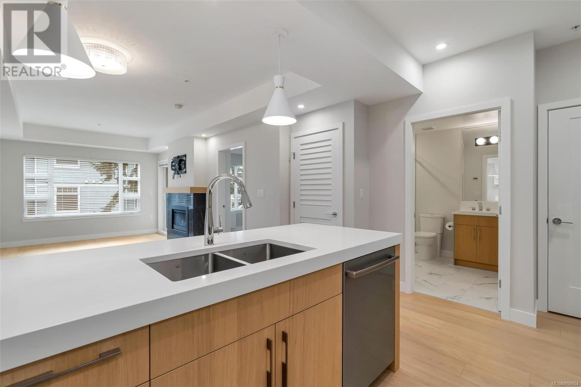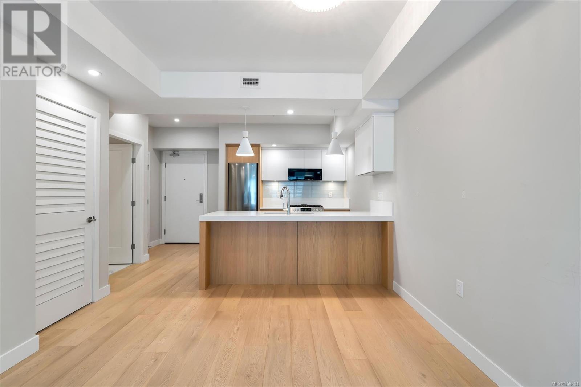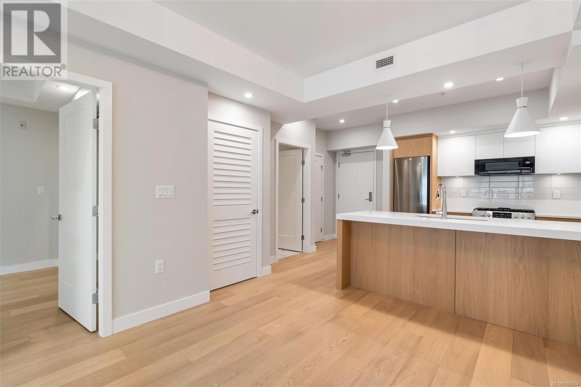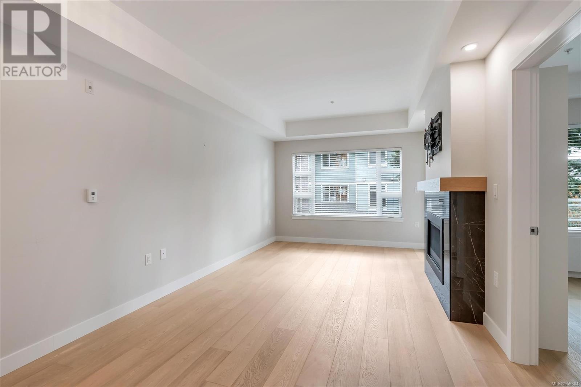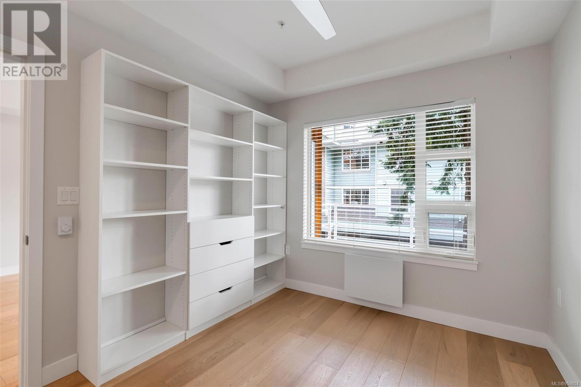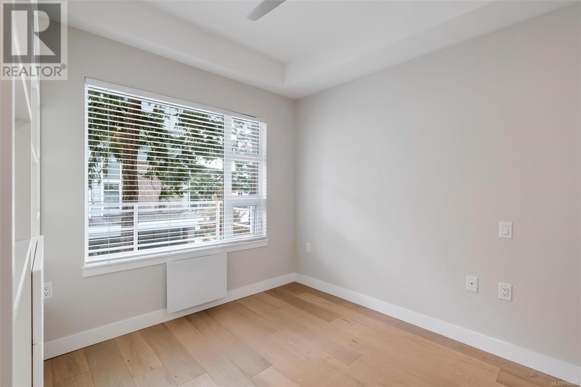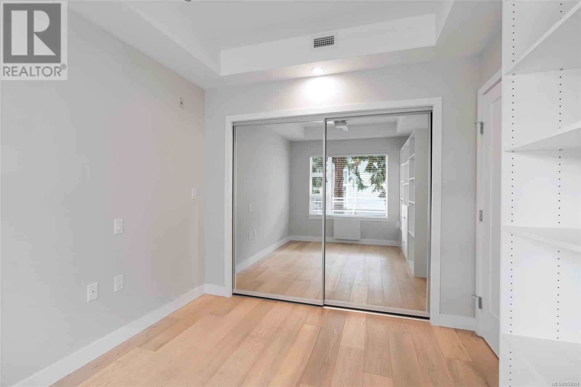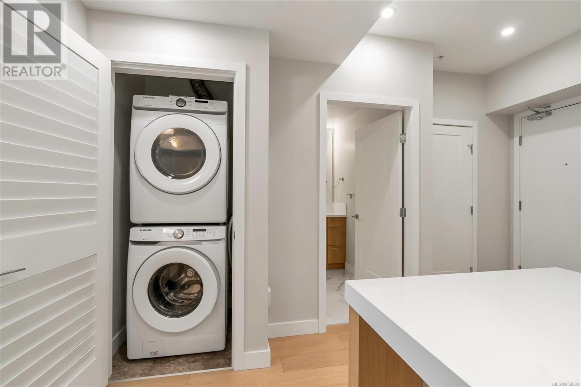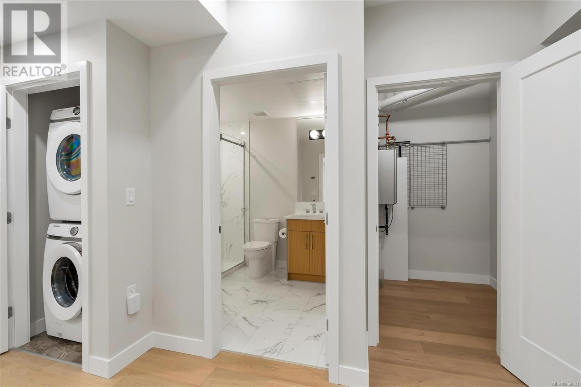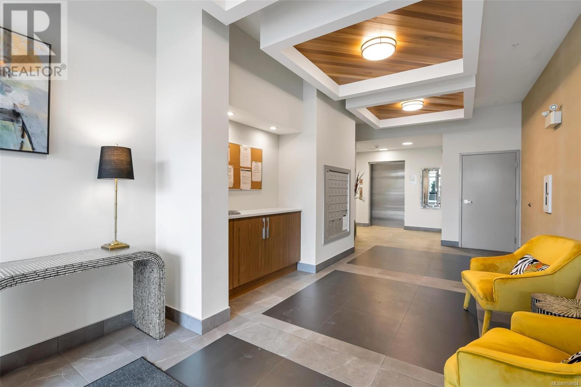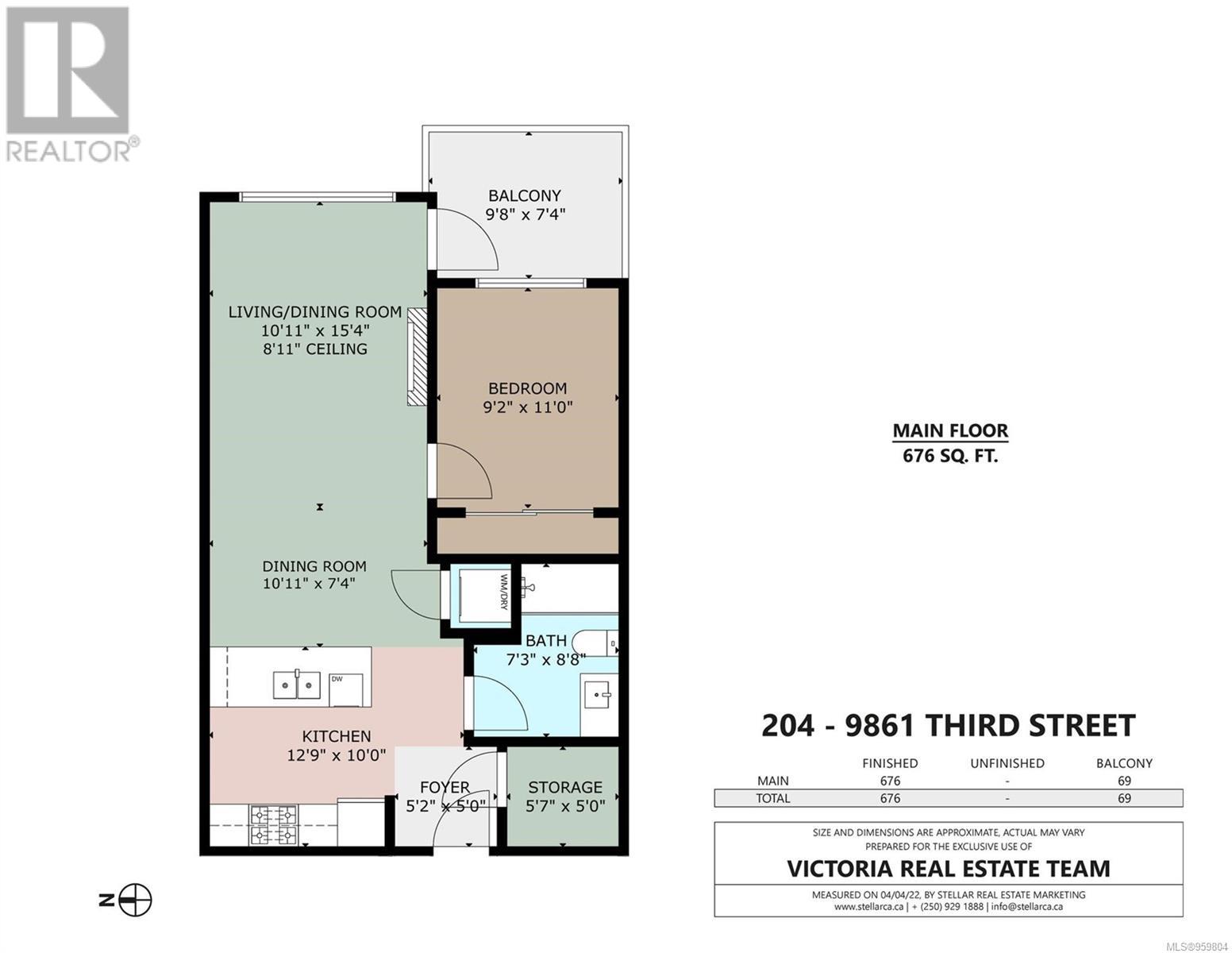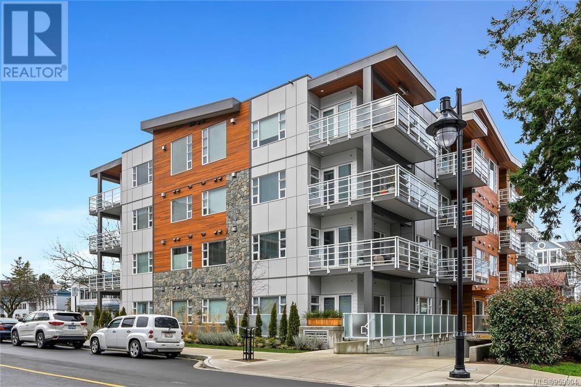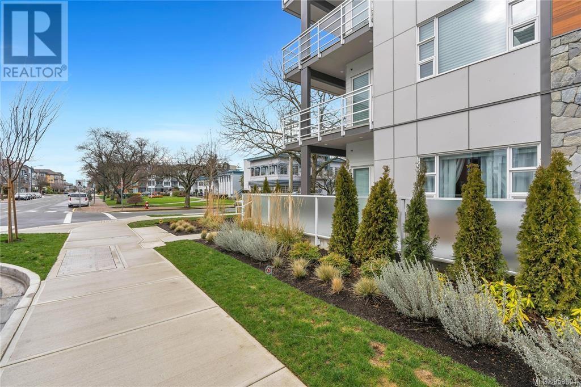204 9861 Third St Sidney, British Columbia V8L 3A5
$589,900Maintenance,
$233 Monthly
Maintenance,
$233 MonthlySuite 204 in Aura Residences is a nearly new one-bedroom abode spanning 660 square feet, boasting an ideal layout. The kitchen dazzles with top-tier stainless steel appliances, quartz countertops, glass backsplash, and a peninsula opening to the spacious great room. This haven flaunts 9-foot ceilings, an inviting natural gas fireplace, and upgraded engineered hardwood floors flowing seamlessly into the bedroom, where custom closets and shelving adorn the space. The lavish bathroom showcases heated tile floors and an upgraded 5-foot walk-in shower. Additional amenities include in-unit storage and a secure underground parking spot. Pets are welcome, rentals are permitted, and there are no age restrictions, all within this smoke-free haven. Nestled near Beacon Ave, the ocean, parks, and trails, and all amenities, this dwelling epitomizes the quintessential west coast lifestyle. Seize the chance to own a coveted residence in this premium, recently constructed building. (id:29647)
Property Details
| MLS® Number | 959804 |
| Property Type | Single Family |
| Neigbourhood | Sidney North-East |
| Community Features | Pets Allowed, Family Oriented |
| Features | Central Location, Level Lot, Corner Site, Other, Marine Oriented |
| Parking Space Total | 1 |
| Plan | Eps8338 |
Building
| Bathroom Total | 1 |
| Bedrooms Total | 1 |
| Constructed Date | 2022 |
| Cooling Type | None |
| Fireplace Present | Yes |
| Fireplace Total | 1 |
| Heating Fuel | Electric, Natural Gas, Other |
| Heating Type | Baseboard Heaters, Heat Recovery Ventilation (hrv) |
| Size Interior | 729 Sqft |
| Total Finished Area | 660 Sqft |
| Type | Apartment |
Parking
| Underground |
Land
| Acreage | No |
| Size Irregular | 660 |
| Size Total | 660 Sqft |
| Size Total Text | 660 Sqft |
| Zoning Type | Multi-family |
Rooms
| Level | Type | Length | Width | Dimensions |
|---|---|---|---|---|
| Main Level | Balcony | 9'8 x 7'4 | ||
| Main Level | Bathroom | 7'3 x 8'8 | ||
| Main Level | Bedroom | 11 ft | Measurements not available x 11 ft | |
| Main Level | Living Room | 10'11 x 15'4 | ||
| Main Level | Dining Room | 10'11 x 7'4 | ||
| Main Level | Kitchen | 10 ft | Measurements not available x 10 ft | |
| Main Level | Entrance | 5 ft | Measurements not available x 5 ft | |
| Main Level | Storage | 5 ft | Measurements not available x 5 ft |
https://www.realtor.ca/real-estate/26740901/204-9861-third-st-sidney-sidney-north-east

200-569 Johnson St
Victoria, British Columbia V8W 1M2
(250) 381-2265
(250) 381-7803
www.naivictoria.ca/

200-569 Johnson St
Victoria, British Columbia V8W 1M2
(250) 381-2265
(250) 381-7803
www.naivictoria.ca/
Interested?
Contact us for more information


