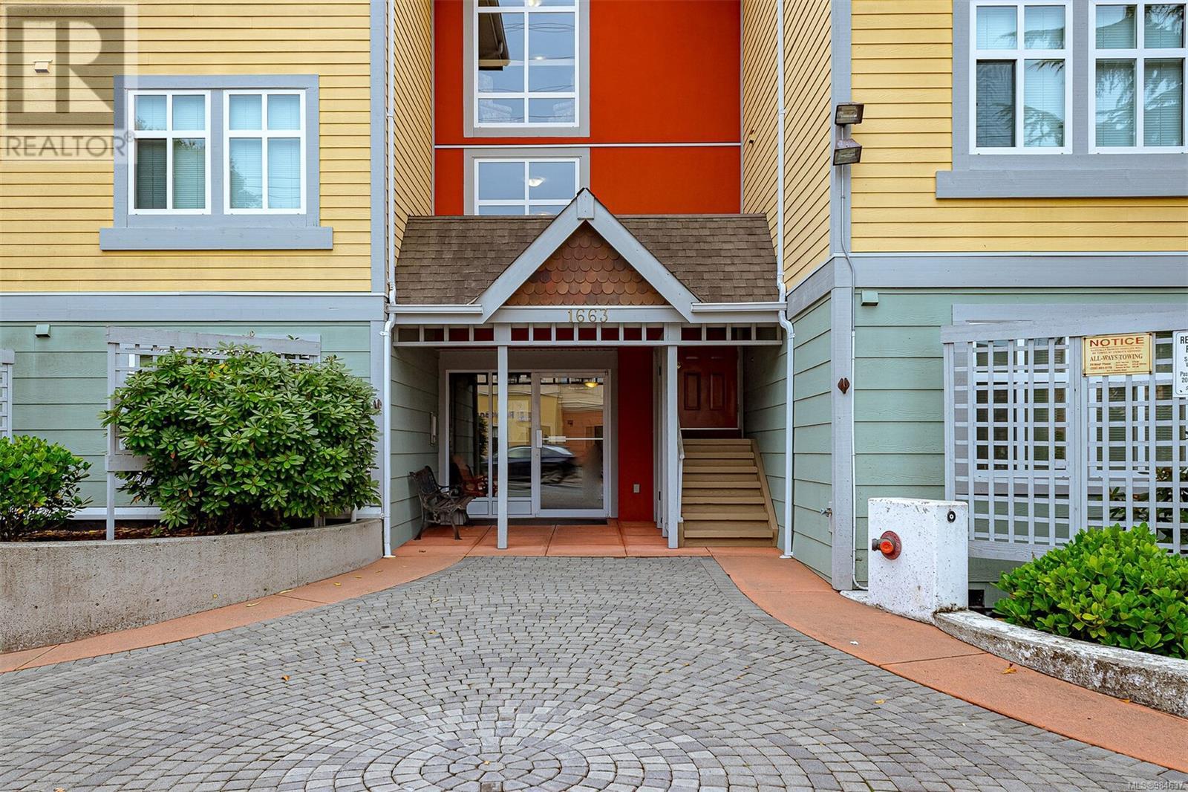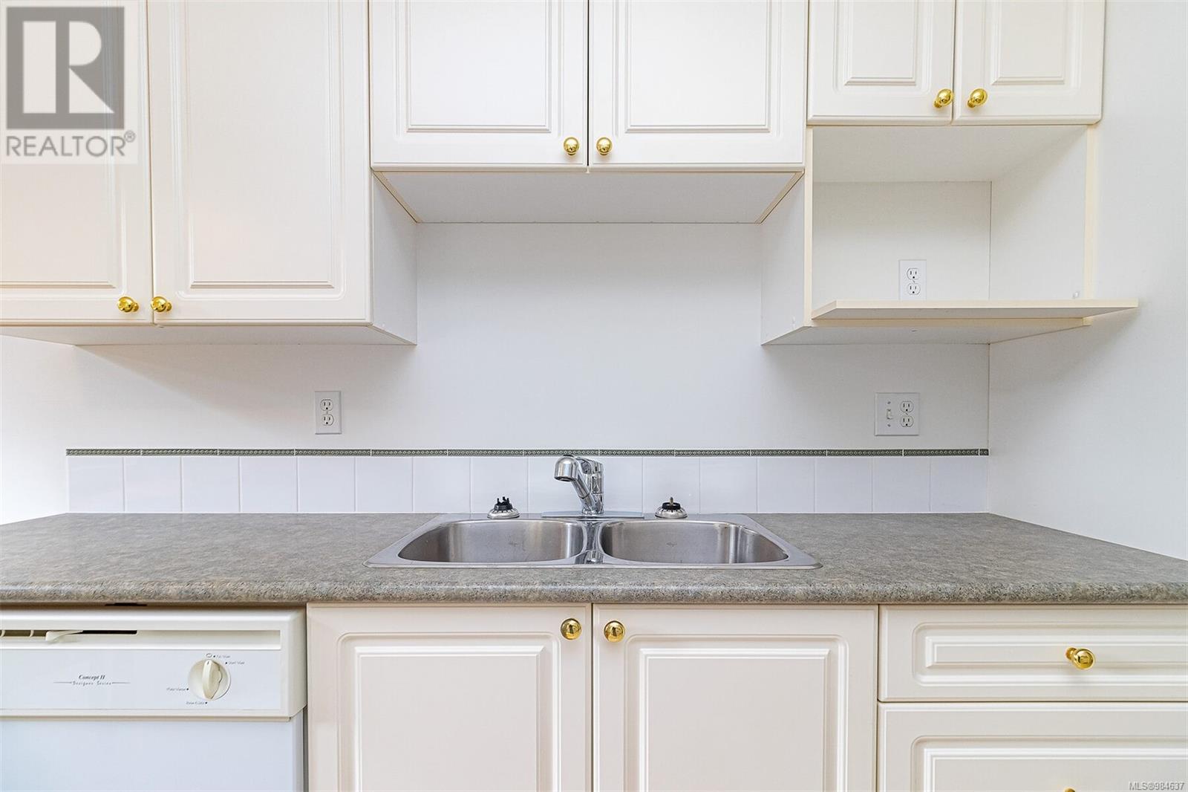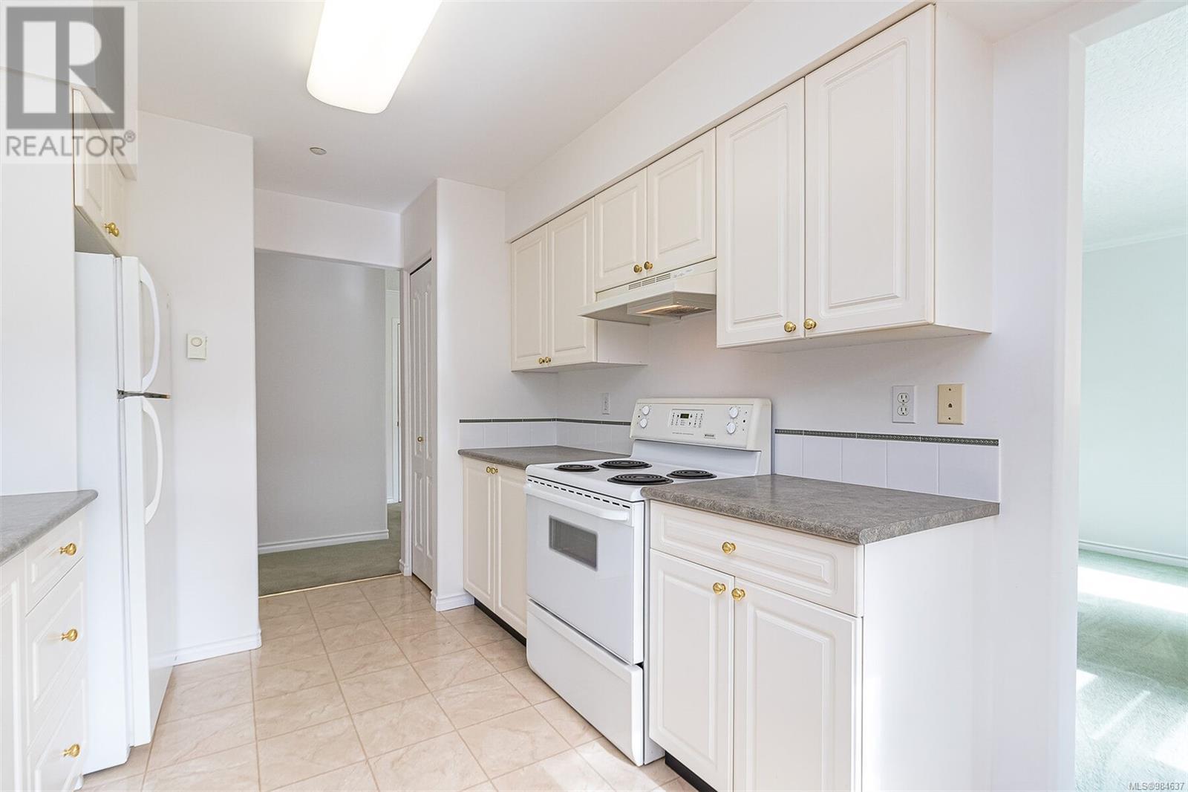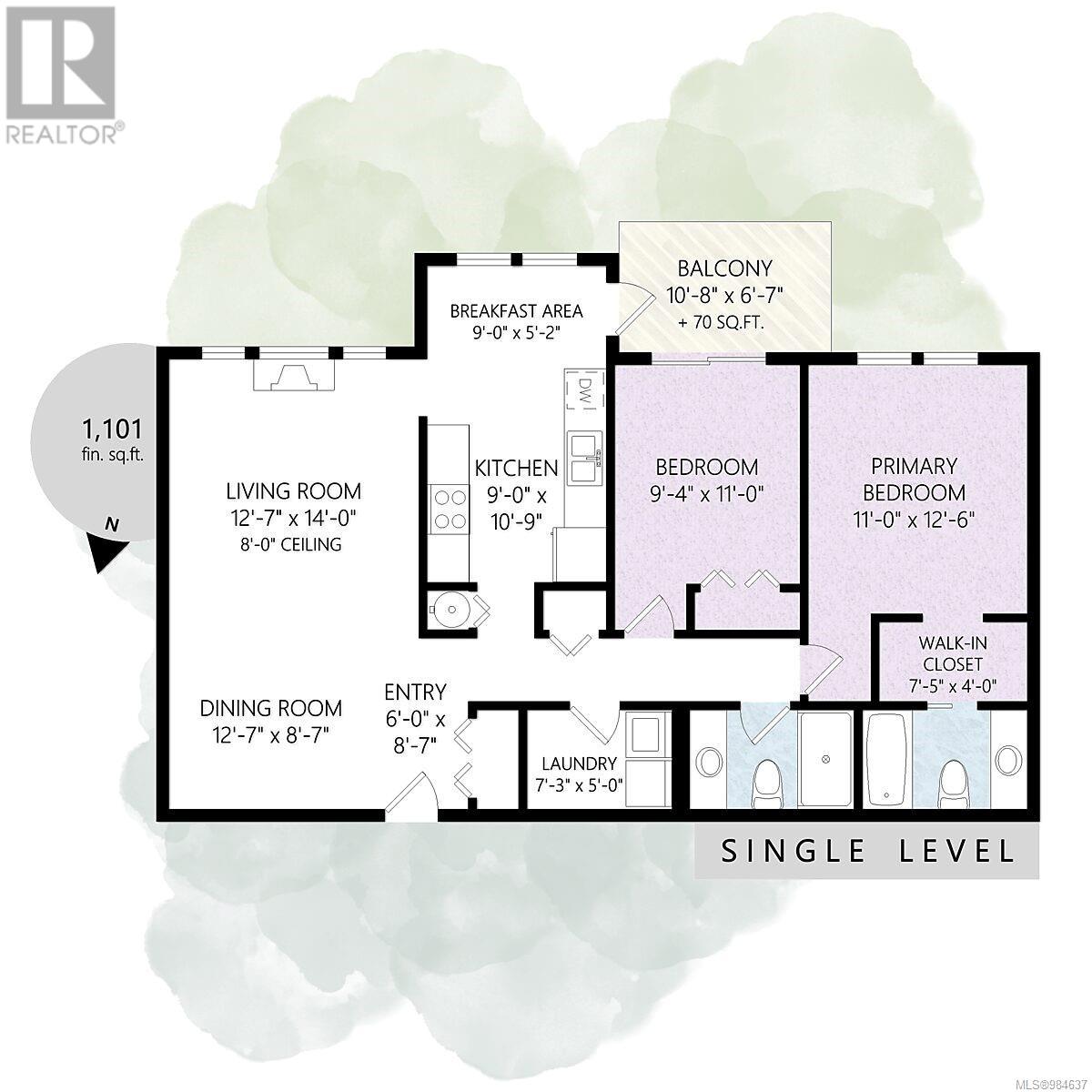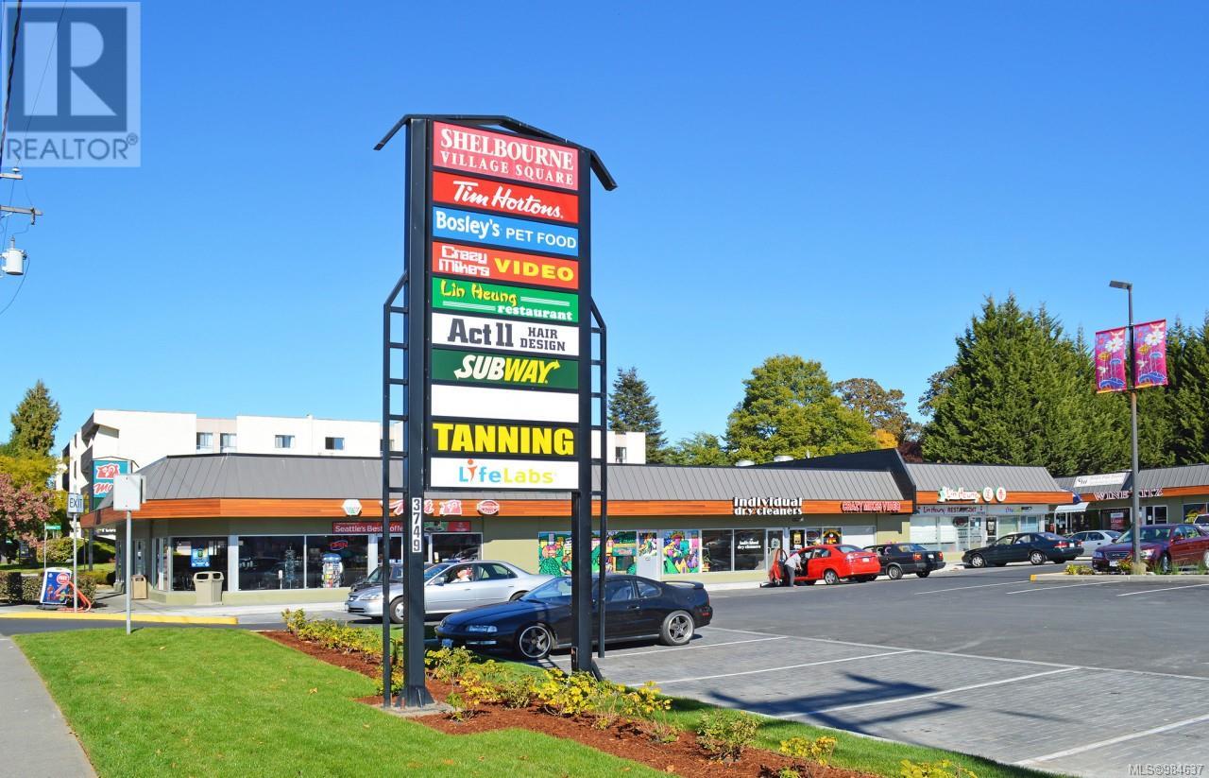204 1663 Mckenzie Ave Saanich, British Columbia V8N 1A6
2 Bedroom
2 Bathroom
1206 sqft
Fireplace
None
Baseboard Heaters
$619,900Maintenance,
$534 Monthly
Maintenance,
$534 MonthlyGREAT VALUE! Large south-facing windows will sell this unit on the quiet side of the building overlooking gardens & trees. Bright extended kitchen has balcony access, plus there are two large bedrooms & 2 full bathrooms here. Suite also features a laundry + freezer room, a new hot water tank, and the fireplace’s gas is included in the monthly Strata fee. Basement boasts secure underground parking & an oversized storage locker. Live just steps from Tuscany Village, UVIC, dining, shops, and buses. (id:29647)
Property Details
| MLS® Number | 984637 |
| Property Type | Single Family |
| Neigbourhood | Mt Tolmie |
| Community Name | The McKenzie |
| Community Features | Pets Allowed With Restrictions, Family Oriented |
| Features | Level Lot, Wooded Area, Irregular Lot Size |
| Parking Space Total | 1 |
| Plan | Vis4641 |
Building
| Bathroom Total | 2 |
| Bedrooms Total | 2 |
| Constructed Date | 1998 |
| Cooling Type | None |
| Fireplace Present | Yes |
| Fireplace Total | 1 |
| Heating Fuel | Electric, Natural Gas |
| Heating Type | Baseboard Heaters |
| Size Interior | 1206 Sqft |
| Total Finished Area | 1101 Sqft |
| Type | Apartment |
Land
| Acreage | No |
| Size Irregular | 1167 |
| Size Total | 1167 Sqft |
| Size Total Text | 1167 Sqft |
| Zoning Type | Multi-family |
Rooms
| Level | Type | Length | Width | Dimensions |
|---|---|---|---|---|
| Main Level | Eating Area | 9' x 5' | ||
| Main Level | Laundry Room | 7' x 4' | ||
| Main Level | Bedroom | 10' x 9' | ||
| Main Level | Ensuite | 4-Piece | ||
| Main Level | Bathroom | 3-Piece | ||
| Main Level | Primary Bedroom | 12' x 10' | ||
| Main Level | Kitchen | 10' x 9' | ||
| Main Level | Dining Room | 10' x 8' | ||
| Main Level | Living Room | 14' x 12' | ||
| Main Level | Entrance | 8' x 4' |
https://www.realtor.ca/real-estate/27815854/204-1663-mckenzie-ave-saanich-mt-tolmie

Team 3000 Realty Ltd
114-4480 West Saanich Rd
Victoria, British Columbia V8Z 3E9
114-4480 West Saanich Rd
Victoria, British Columbia V8Z 3E9
(778) 297-3000
Interested?
Contact us for more information








