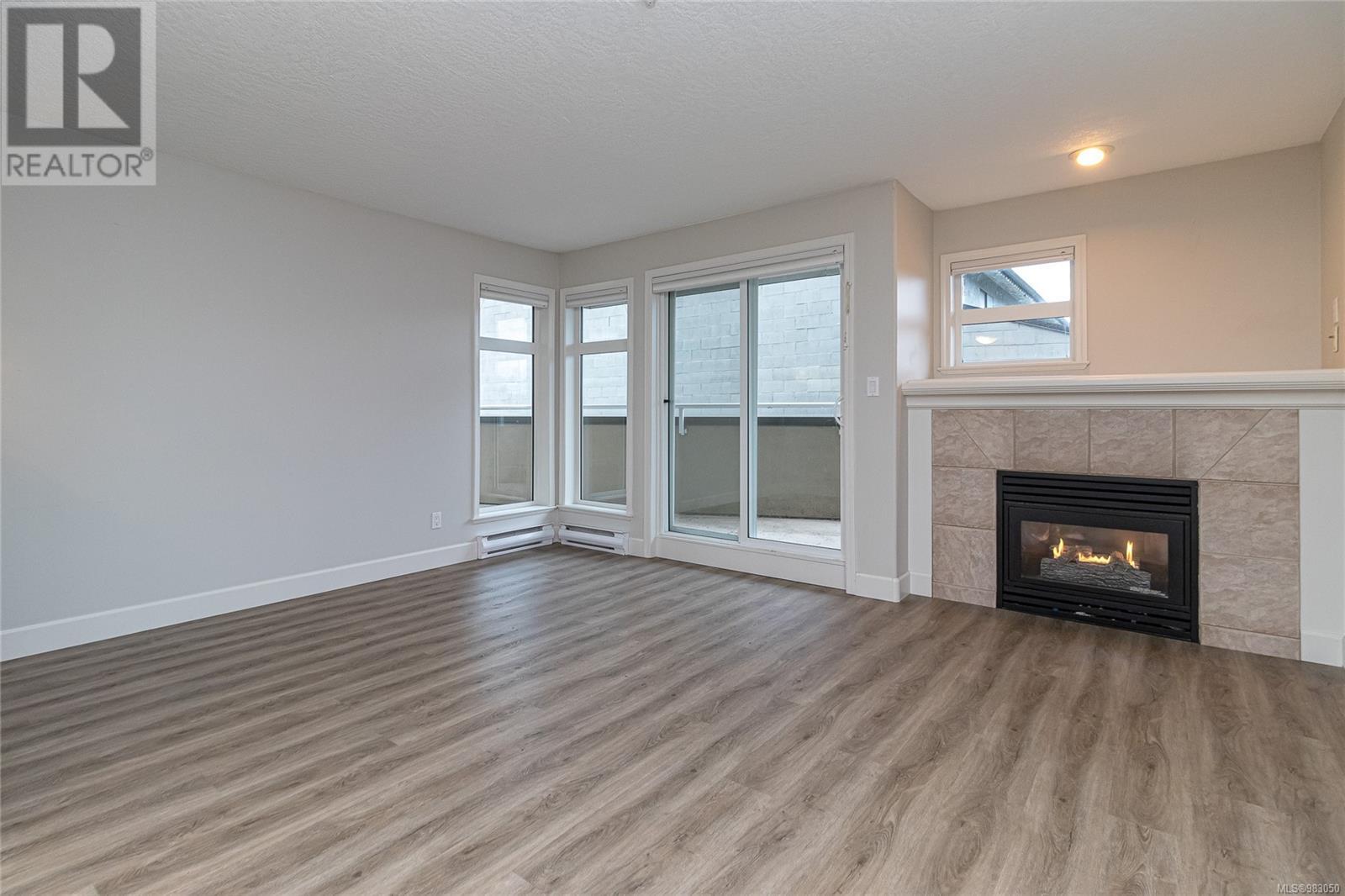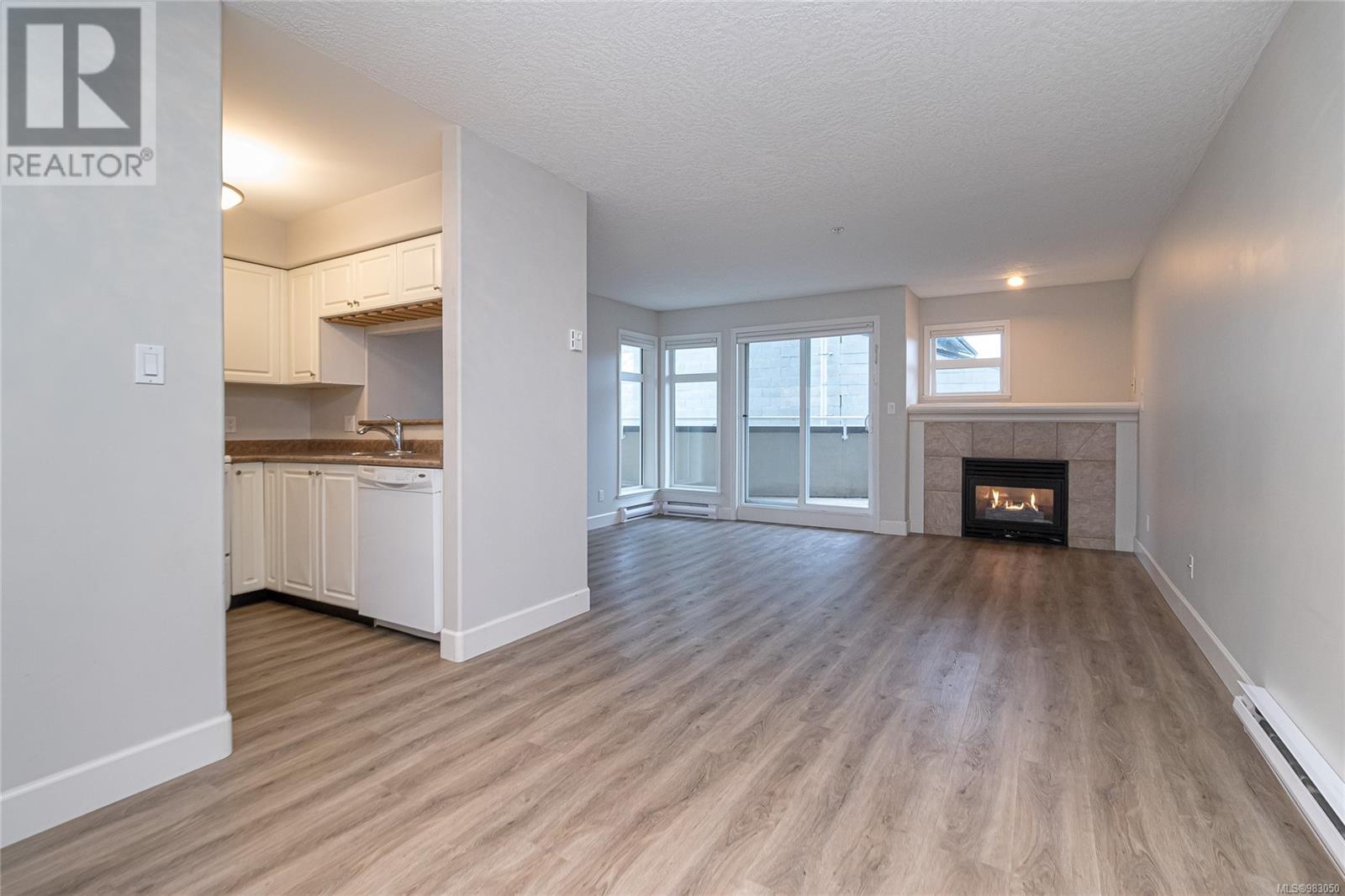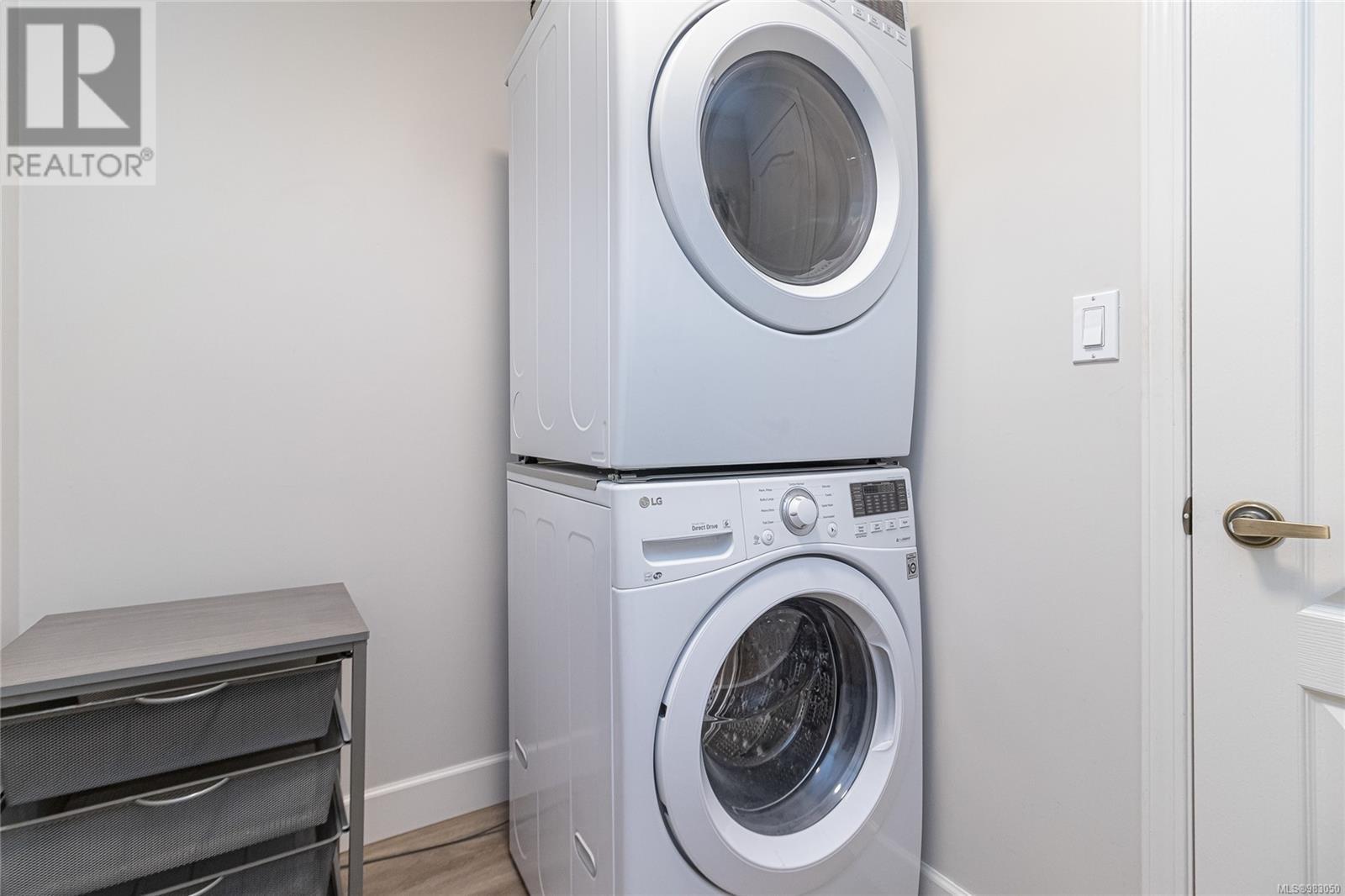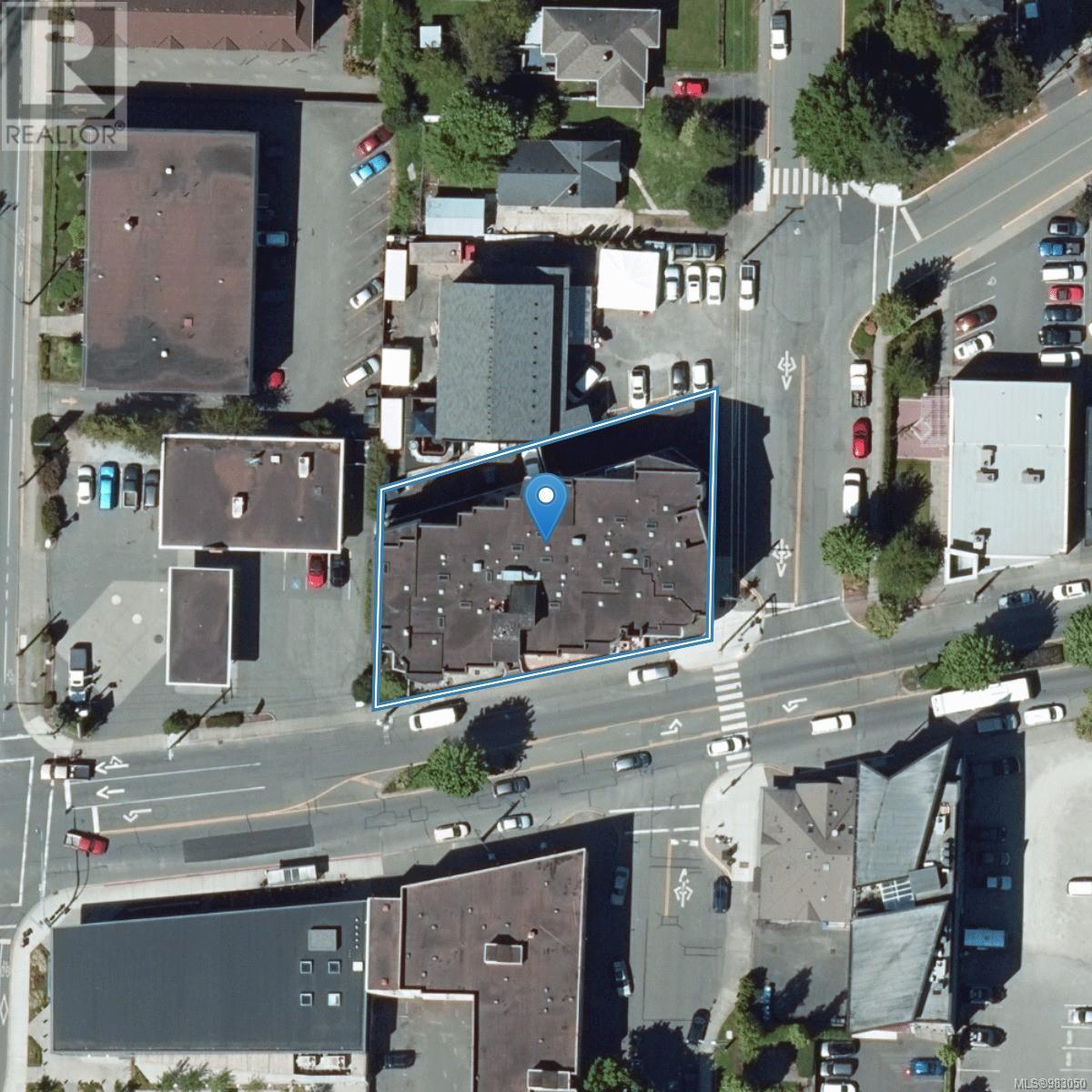204 1258 Esquimalt Rd Esquimalt, British Columbia V9A 3P3
$519,900Maintenance,
$453 Monthly
Maintenance,
$453 MonthlyExperience village living in vibrant Esquimalt within short walking distance to groceries, restaurants, rec centre, parks, and the ocean. This suite has over 1,000 sq/ft of finished space with great separation between the living areas and large bedrooms. Walk into a dedicated entry way featuring both an entry closet and large storage room. Around the corner is the dining area opening onto both the kitchen (with loads of cupboards, counter space/breakfast bar), and the spacious living room featuring a gas fireplace (included in the strata fees). Down the hall is the laundry room with ample hanging space, spare bedroom, 4 pc bath, and a 12’ x 16’ master bedroom with walk in closet. Living Rm and MBR access to the 200+ sq/ft private balcony with water hose for gardening. Well run strata, remediated in 2010, and features secure U/G parking and storage locker. Sound investment with no restrictions on BBQs/Rentals/Age, Pets (one small dog or cat). 10 min by bus or car to downtown Victoria. (id:29647)
Property Details
| MLS® Number | 983050 |
| Property Type | Single Family |
| Neigbourhood | Rockheights |
| Community Name | Greenville Walk |
| Community Features | Pets Allowed With Restrictions, Family Oriented |
| Features | Rectangular |
| Parking Space Total | 1 |
| Plan | Vis4390 |
Building
| Bathroom Total | 1 |
| Bedrooms Total | 2 |
| Constructed Date | 1997 |
| Cooling Type | None |
| Fireplace Present | Yes |
| Fireplace Total | 1 |
| Heating Fuel | Electric, Natural Gas |
| Heating Type | Baseboard Heaters |
| Size Interior | 1247 Sqft |
| Total Finished Area | 1034 Sqft |
| Type | Apartment |
Parking
| Underground |
Land
| Acreage | No |
| Size Irregular | 1247 |
| Size Total | 1247 Sqft |
| Size Total Text | 1247 Sqft |
| Zoning Type | Multi-family |
Rooms
| Level | Type | Length | Width | Dimensions |
|---|---|---|---|---|
| Main Level | Storage | 6' x 5' | ||
| Main Level | Laundry Room | 8' x 5' | ||
| Main Level | Bedroom | 14' x 10' | ||
| Main Level | Bathroom | 4-Piece | ||
| Main Level | Primary Bedroom | 16' x 12' | ||
| Main Level | Kitchen | 8' x 7' | ||
| Main Level | Dining Room | 12' x 10' | ||
| Main Level | Living Room | 15' x 15' | ||
| Main Level | Balcony | 34' x 7' |
https://www.realtor.ca/real-estate/27757010/204-1258-esquimalt-rd-esquimalt-rockheights

301-1321 Blanshard St
Victoria, British Columbia V8W 0B6
(250) 480-3000
1 (866) 232-1101
www.fairrealty.com/

301-1321 Blanshard St
Victoria, British Columbia V8W 0B6
(250) 480-3000
1 (866) 232-1101
www.fairrealty.com/
Interested?
Contact us for more information





























