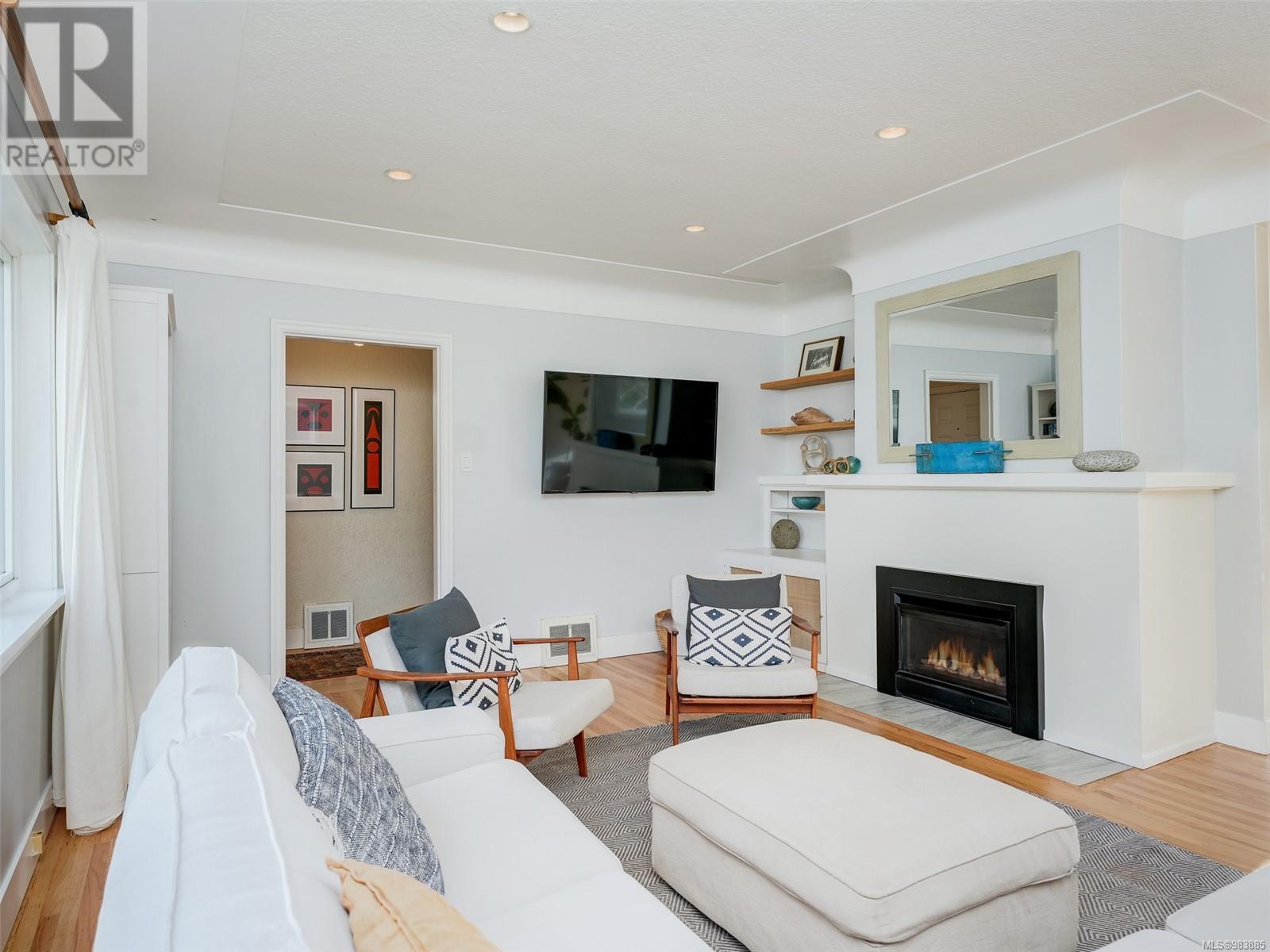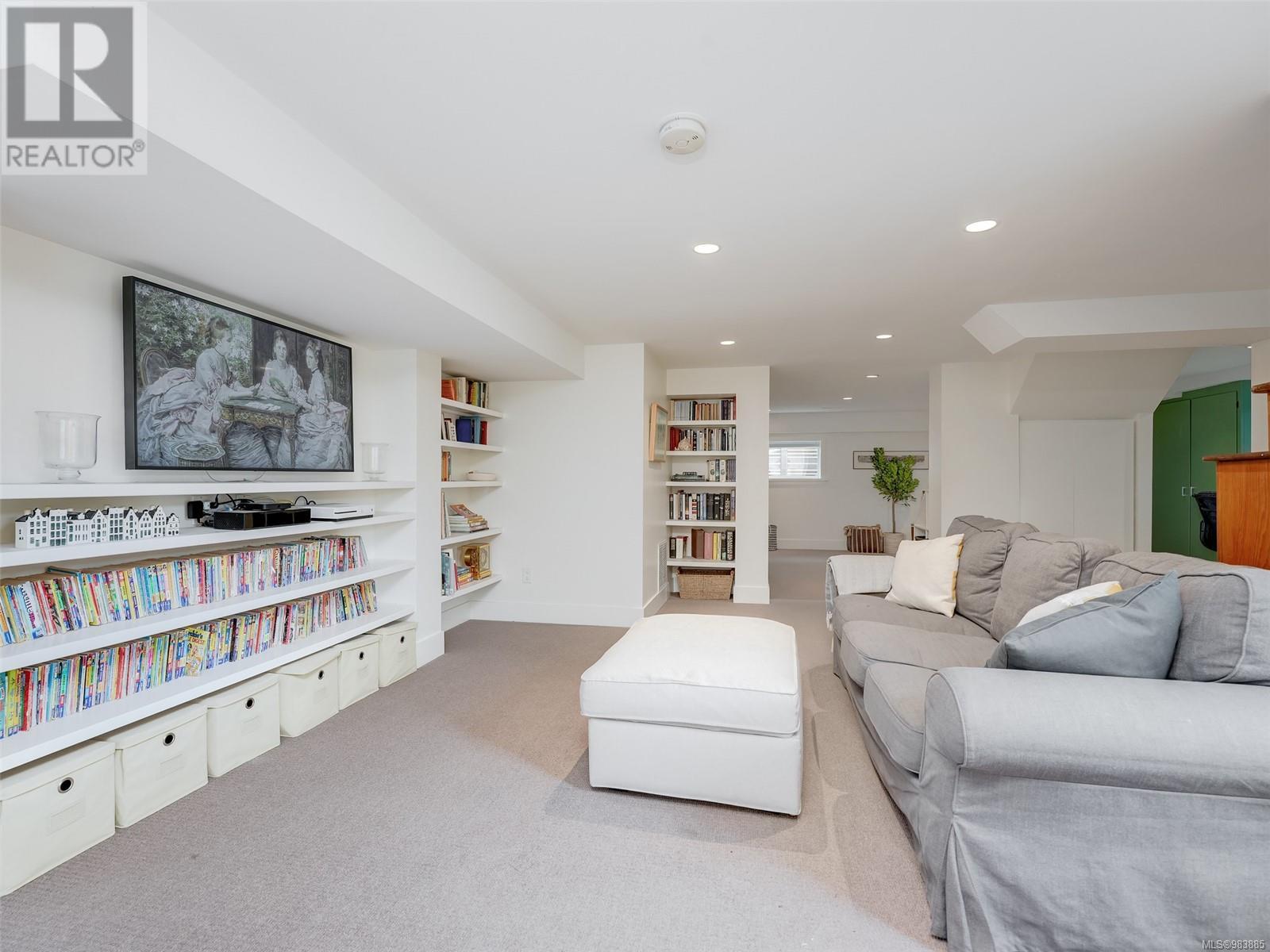2039 Byron St Oak Bay, British Columbia V8R 1L8
$1,495,000
On a quiet tree lined family neighbourhood in Oak Bay, this updated charming 1940's character home offers so much! Sun filled living room with gas fireplace & spacious dining room, fabulous updated gourmet kitchen, convenient laundry/mudroom on main, gleaming wood floors throughout, two bedrooms & 4 pce bath complete the main level. Downstairs you'll find a good sized family room, small office area and a sitting area, plus a large bedroom and another 4 pce bathroom. There's access to the single car garage from inside lower level, as well as exterior access. The prime central location can't be beat, it's just steps to shopping, recreation, schools, parks, hospital and transit. Too many outstanding features to list, including new vinyl windows, hot water on demand, entertainment sized deck, large fully fenced south facing backyard. This beautifully appointed family home won't last! (id:29647)
Property Details
| MLS® Number | 983885 |
| Property Type | Single Family |
| Neigbourhood | North Oak Bay |
| Features | Central Location, Level Lot, Southern Exposure, Other, Rectangular |
| Parking Space Total | 2 |
| Plan | Vip298 |
| Structure | Shed |
Building
| Bathroom Total | 2 |
| Bedrooms Total | 3 |
| Constructed Date | 1944 |
| Cooling Type | Fully Air Conditioned |
| Fireplace Present | Yes |
| Fireplace Total | 1 |
| Heating Fuel | Electric |
| Heating Type | Heat Pump |
| Size Interior | 2186 Sqft |
| Total Finished Area | 2186 Sqft |
| Type | House |
Land
| Acreage | No |
| Size Irregular | 6250 |
| Size Total | 6250 Sqft |
| Size Total Text | 6250 Sqft |
| Zoning Description | Sfd |
| Zoning Type | Residential |
Rooms
| Level | Type | Length | Width | Dimensions |
|---|---|---|---|---|
| Lower Level | Bathroom | 7 ft | 6 ft | 7 ft x 6 ft |
| Lower Level | Sitting Room | 11 ft | 9 ft | 11 ft x 9 ft |
| Lower Level | Office | 11 ft | 6 ft | 11 ft x 6 ft |
| Lower Level | Family Room | 20 ft | 16 ft | 20 ft x 16 ft |
| Lower Level | Bedroom | 17 ft | 10 ft | 17 ft x 10 ft |
| Main Level | Laundry Room | 12 ft | 6 ft | 12 ft x 6 ft |
| Main Level | Bathroom | 8 ft | 7 ft | 8 ft x 7 ft |
| Main Level | Bedroom | 12 ft | 11 ft | 12 ft x 11 ft |
| Main Level | Primary Bedroom | 12 ft | 12 ft | 12 ft x 12 ft |
| Main Level | Kitchen | 13 ft | 12 ft | 13 ft x 12 ft |
| Main Level | Dining Room | 12 ft | 9 ft | 12 ft x 9 ft |
| Main Level | Living Room | 17 ft | 15 ft | 17 ft x 15 ft |
https://www.realtor.ca/real-estate/27785151/2039-byron-st-oak-bay-north-oak-bay

150-805 Cloverdale Ave
Victoria, British Columbia V8X 2S9
(250) 384-8124
(800) 665-5303
(250) 380-6355
www.pembertonholmes.com/
Interested?
Contact us for more information




























