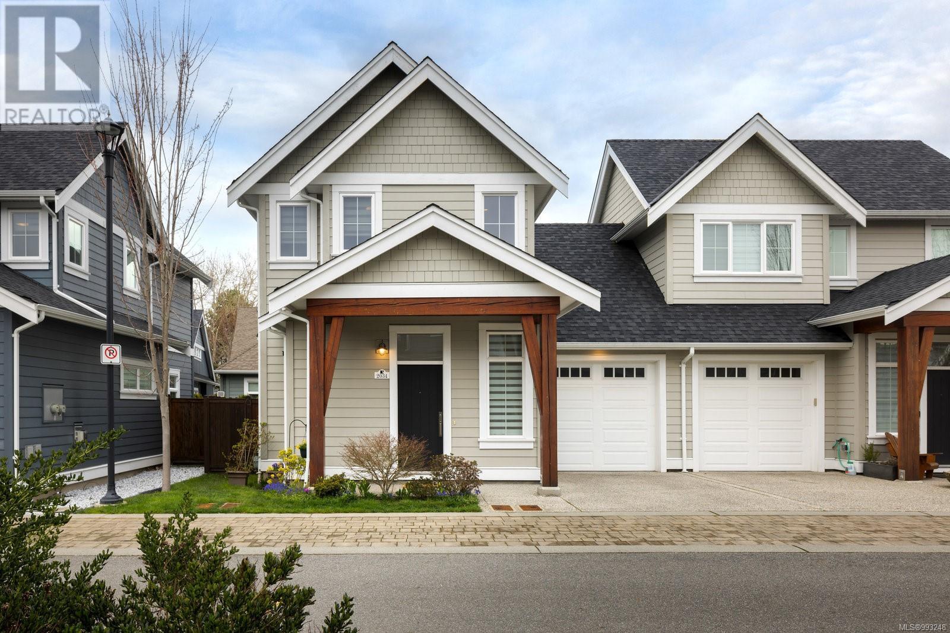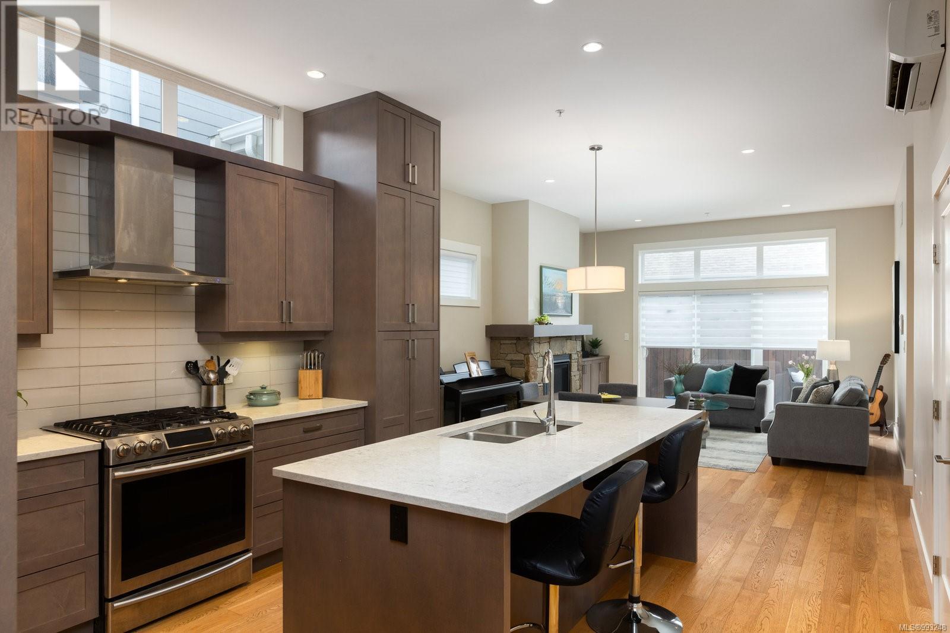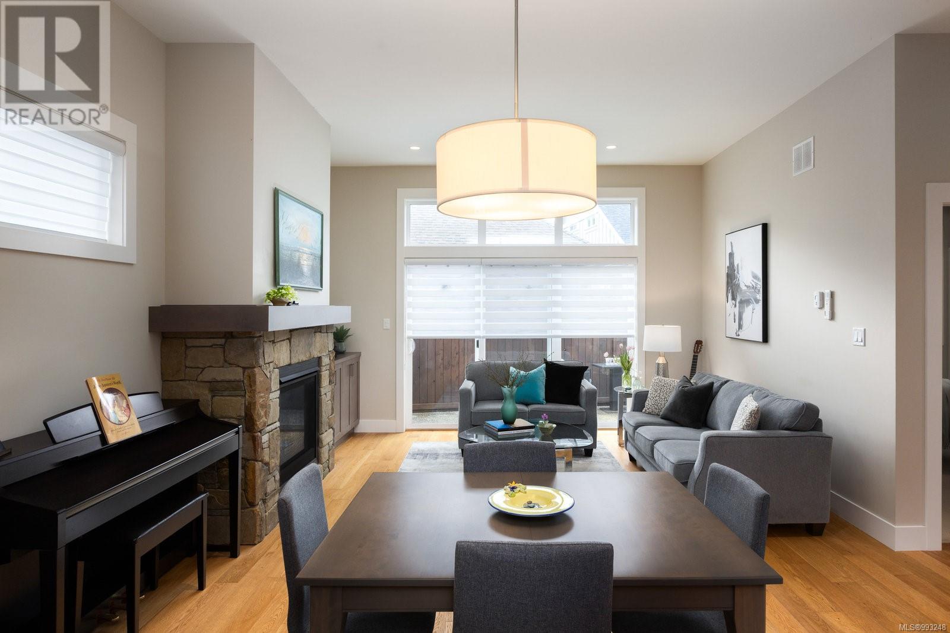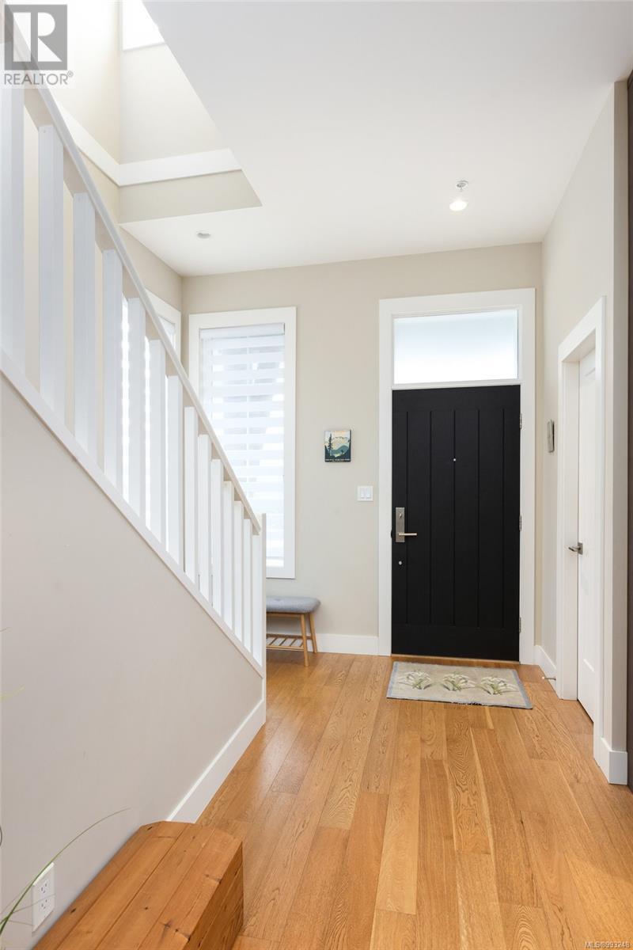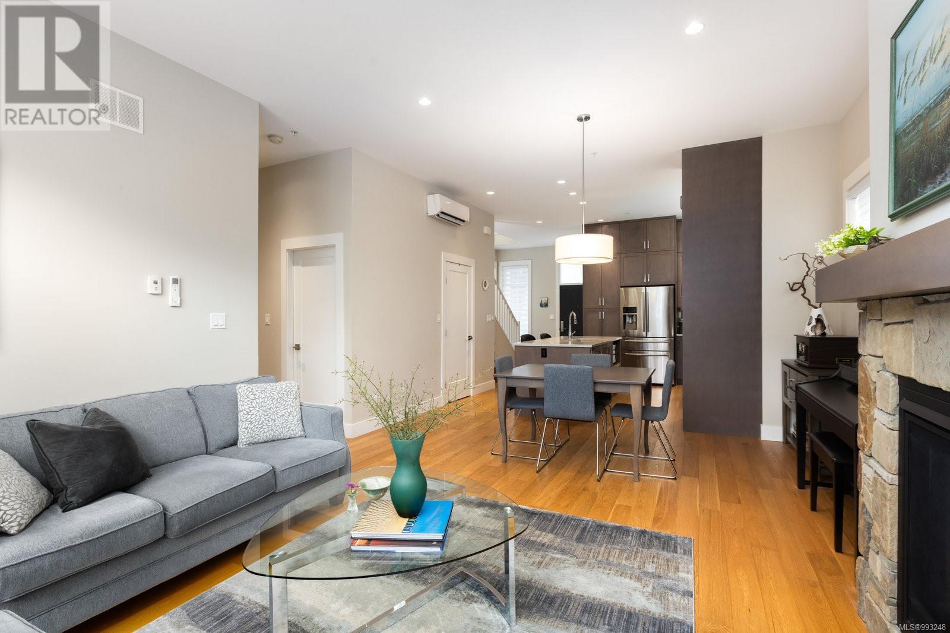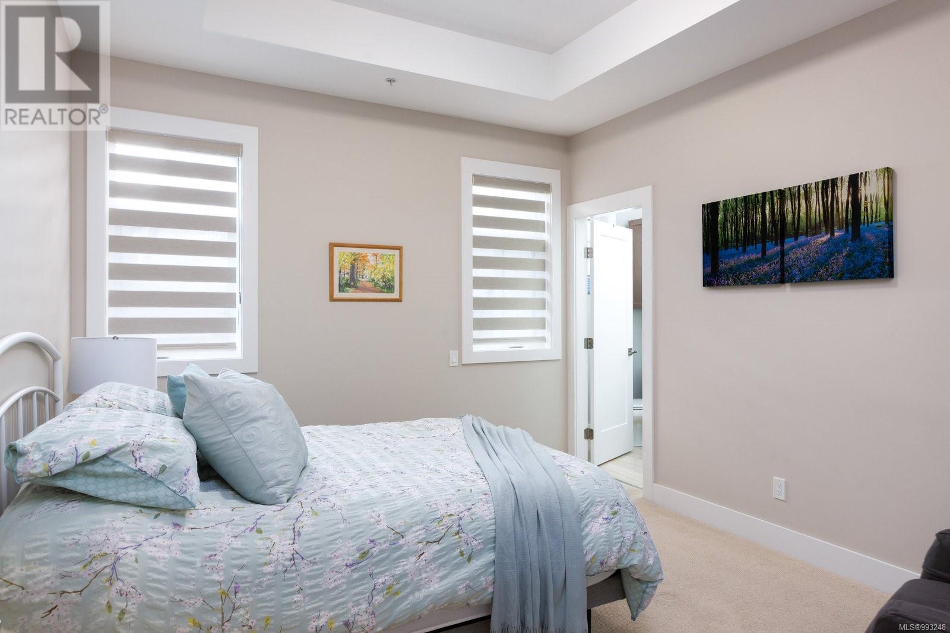2034 Seawind Way Sidney, British Columbia V8L 0C4
$1,059,000
Welcome to this bright and beautifully maintained 2017 half-duplex, nestled in one of Sidney’s sought-after neighbourhoods. Offering 3 bedrooms and 3 bathrooms, this home features a spacious and private PRIMARY BEDROOM on the MAIN FLOOR, complete with a 3-piece ensuite. The main level showcases soaring 10-foot ceilings and a modern open-concept layout that seamlessly connects the kitchen, living, and dining areas—perfect for entertaining. Step outside to the sunny rear patio and enjoy a fully fenced, low-maintenance yard. A convenient powder room and laundry area complete the main floor. Upstairs, you’ll find two generously sized bedrooms, both with walk-in closets, a full 4-piece bathroom, and plenty of storage space. Premium features include engineered hardwood flooring, on-demand gas hot water, stainless steel appliances with a gas stove, natural gas fireplace, BBQ outlet, ductless heat pump, irrigation system, and a designer kitchen with soft-close cabinetry and quartz countertops. The home also offers an attached single-car garage. With a flexible floor plan, quality finishes, and the peace of mind of the remaining 10-year home warranty, this property is truly move-in ready. Ideally located just minutes from parks, marinas, the airport, BC Ferries, and downtown Sidney. (id:29647)
Property Details
| MLS® Number | 993248 |
| Property Type | Single Family |
| Neigbourhood | Sidney North-East |
| Community Features | Pets Allowed With Restrictions, Family Oriented |
| Features | Irregular Lot Size |
| Parking Space Total | 2 |
| Plan | Eps3920 |
| Structure | Patio(s) |
Building
| Bathroom Total | 3 |
| Bedrooms Total | 3 |
| Constructed Date | 2017 |
| Cooling Type | Air Conditioned |
| Fireplace Present | Yes |
| Fireplace Total | 1 |
| Heating Fuel | Electric, Natural Gas |
| Heating Type | Baseboard Heaters, Heat Pump |
| Size Interior | 1807 Sqft |
| Total Finished Area | 1564 Sqft |
| Type | Duplex |
Land
| Acreage | No |
| Size Irregular | 1172 |
| Size Total | 1172 Sqft |
| Size Total Text | 1172 Sqft |
| Zoning Type | Duplex |
Rooms
| Level | Type | Length | Width | Dimensions |
|---|---|---|---|---|
| Second Level | Bedroom | 12'2 x 11'2 | ||
| Second Level | Bedroom | 14'1 x 13'0 | ||
| Second Level | Bathroom | 4-Piece | ||
| Main Level | Storage | 5'5 x 4'8 | ||
| Main Level | Laundry Room | 5'0 x 5'0 | ||
| Main Level | Ensuite | 3-Piece | ||
| Main Level | Bathroom | 2-Piece | ||
| Main Level | Primary Bedroom | 12'6 x 11'2 | ||
| Main Level | Kitchen | 13'7 x 12'6 | ||
| Main Level | Living Room/dining Room | 19'3 x 13'0 | ||
| Main Level | Entrance | 9'1 x 4'1 | ||
| Main Level | Patio | 19'1 x 10'1 |
https://www.realtor.ca/real-estate/28090023/2034-seawind-way-sidney-sidney-north-east

101-960 Yates St
Victoria, British Columbia V8V 3M3
(778) 265-5552

101-960 Yates St
Victoria, British Columbia V8V 3M3
(778) 265-5552
Interested?
Contact us for more information


