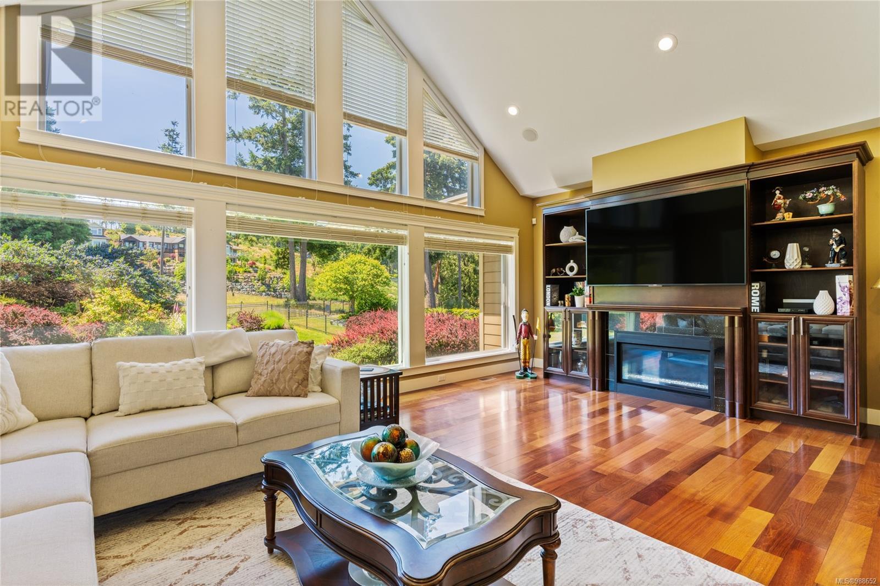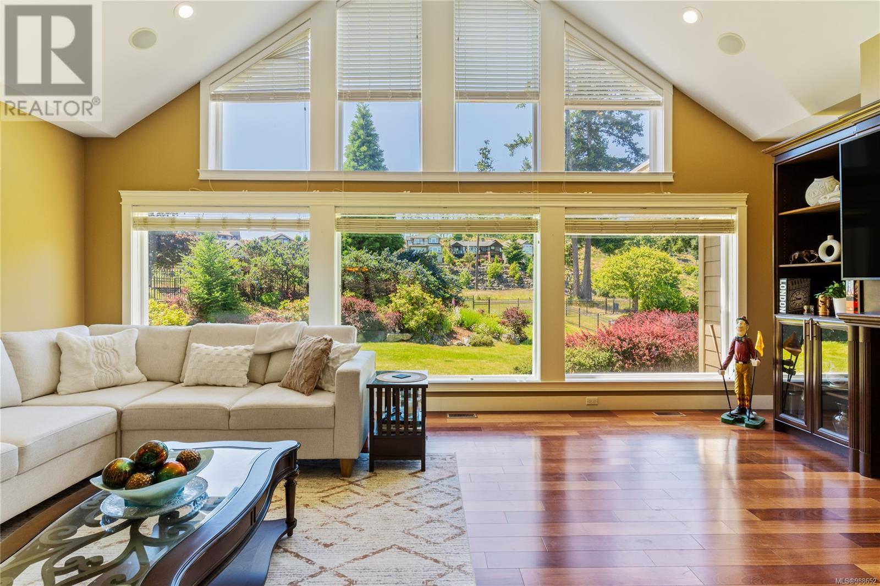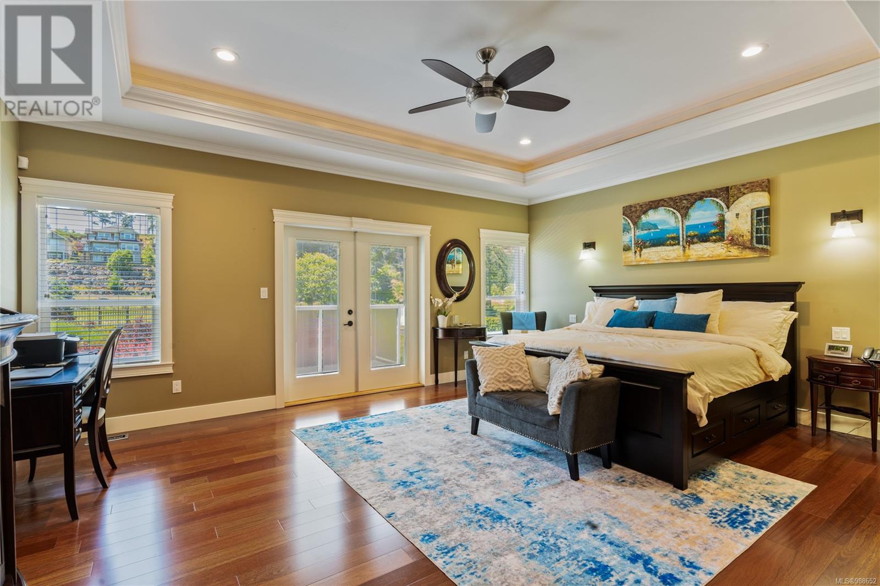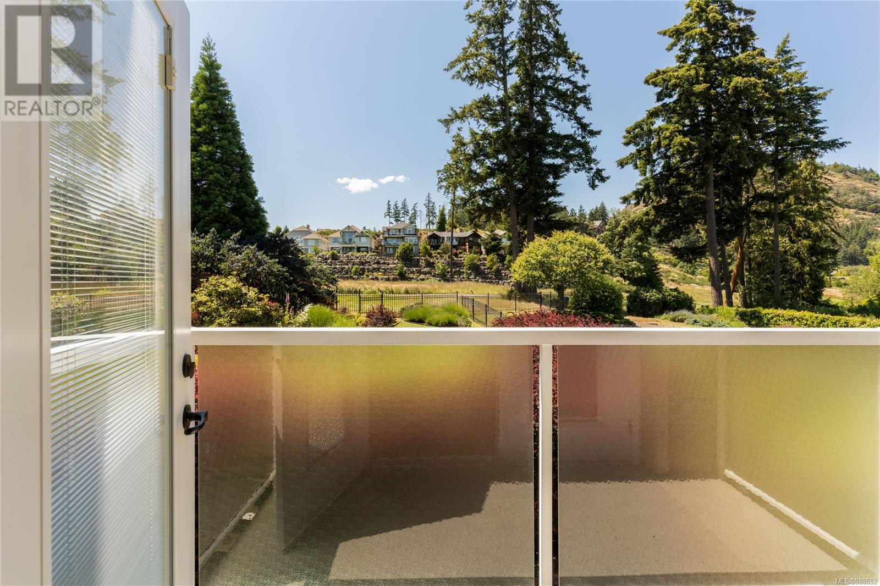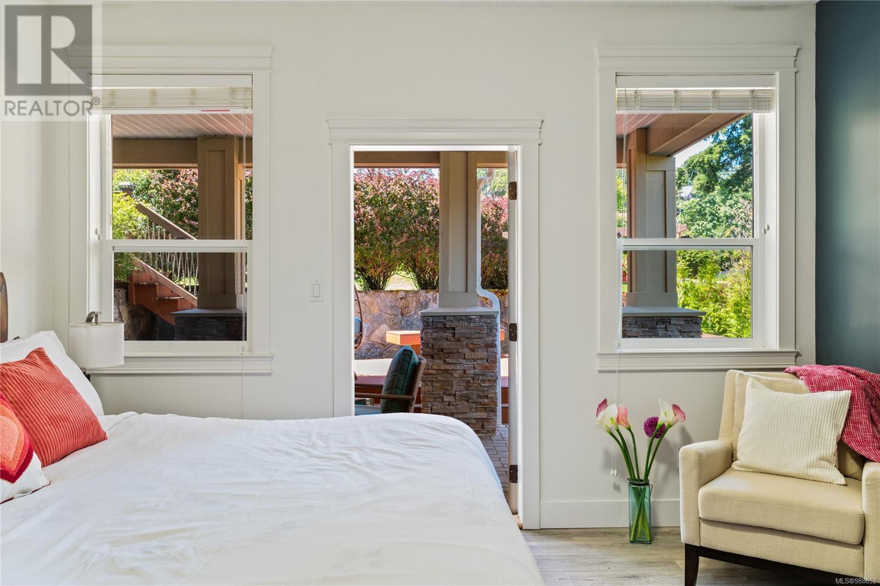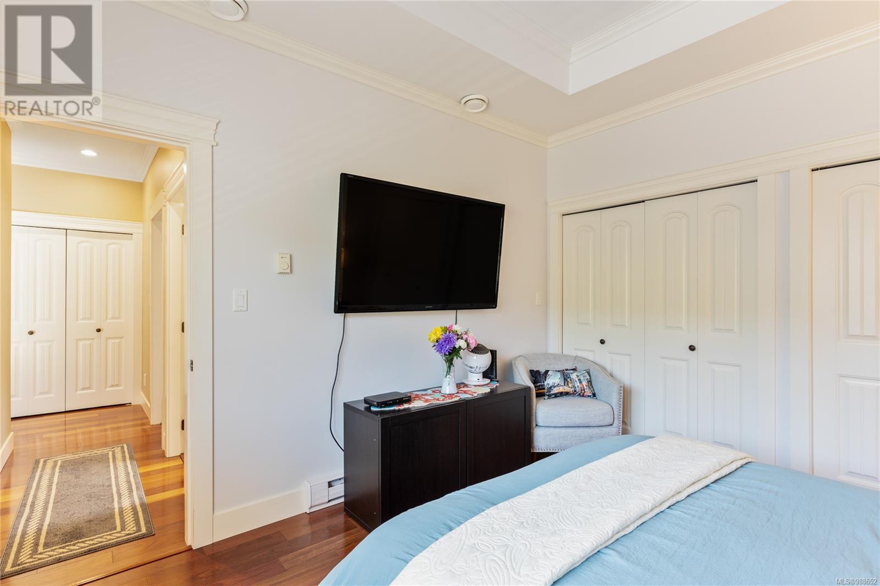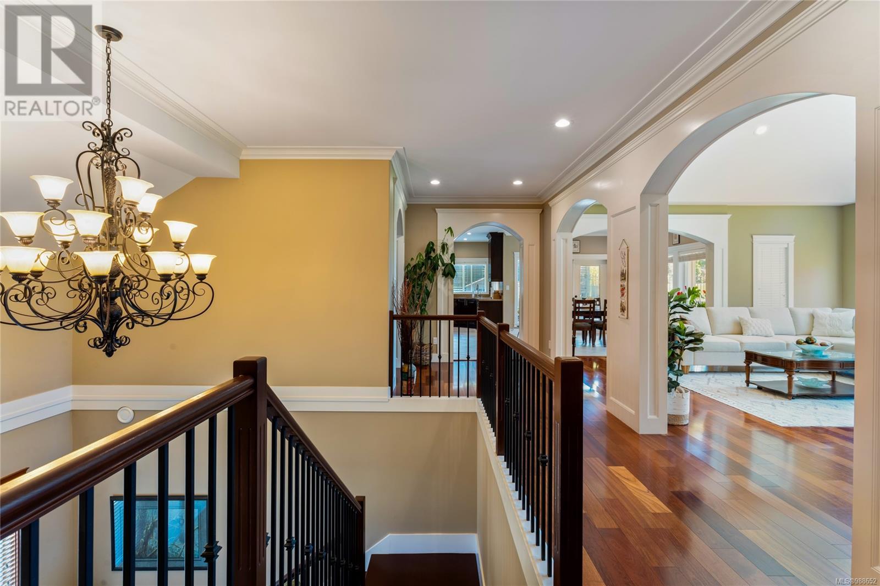2032 Troon Crt Langford, British Columbia V9B 6R6
$2,099,900
Situated in the heart of Bear Mountain on the 18th fairway, sits this 7BED/5BATH home drenched in design from the moment you enter the grand foyer. Whether you have a large family, prefer one-level-living, need an in-law suite w/private access, this residence offers a thoughtful layout. Vaulted ceilings & custom millwork welcome you to the main level where oversized windows span the living room showcasing golf course views. Kitchen fts gas range, SS appliances, island w/granite countertops, walk-in pantry, eating nook & a formal dining area. Generous rooms through the entirety of home including Primary Suite w/Juliet balcony, walk-in closet & ensuite w/heated floors, soaker tub, standalone shower & dual vanity. In-law suite on lower level w/new kitchen & access to private patio can be used as bach/1/2 bed suite. Meticulously maintained, fully fenced rear yard w/lush landscaping to enjoy the serene surroundings. Enjoy access to world-class golf courses & tennis courts. GMEA eligible. (id:29647)
Property Details
| MLS® Number | 988652 |
| Property Type | Single Family |
| Neigbourhood | Bear Mountain |
| Features | Irregular Lot Size, Other |
| Parking Space Total | 8 |
| Plan | Vip76197 |
| Structure | Patio(s), Patio(s) |
| View Type | Mountain View |
Building
| Bathroom Total | 5 |
| Bedrooms Total | 7 |
| Architectural Style | Westcoast |
| Constructed Date | 2008 |
| Cooling Type | Air Conditioned |
| Fireplace Present | Yes |
| Fireplace Total | 1 |
| Heating Fuel | Electric, Natural Gas |
| Heating Type | Forced Air, Heat Pump |
| Size Interior | 6319 Sqft |
| Total Finished Area | 4701 Sqft |
| Type | House |
Land
| Acreage | No |
| Size Irregular | 13875 |
| Size Total | 13875 Sqft |
| Size Total Text | 13875 Sqft |
| Zoning Type | Residential |
Rooms
| Level | Type | Length | Width | Dimensions |
|---|---|---|---|---|
| Lower Level | Storage | 8'4 x 6'0 | ||
| Lower Level | Porch | 14'0 x 4'6 | ||
| Lower Level | Bedroom | 10'9 x 16'8 | ||
| Lower Level | Bathroom | 2-Piece | ||
| Lower Level | Patio | 24'8 x 10'8 | ||
| Lower Level | Bedroom | 11'5 x 12'6 | ||
| Lower Level | Storage | 11'7 x 11'0 | ||
| Lower Level | Media | 22'4 x 17'0 | ||
| Lower Level | Bathroom | 4-Piece | ||
| Lower Level | Bedroom | 13'0 x 13'9 | ||
| Lower Level | Bedroom | 13'0 x 11'5 | ||
| Lower Level | Mud Room | 9'6 x 6'6 | ||
| Lower Level | Entrance | 14'0 x 11'0 | ||
| Main Level | Bedroom | 15'0 x 11'7 | ||
| Main Level | Bathroom | 4-Piece | ||
| Main Level | Bedroom | 11'2 x 13'7 | ||
| Main Level | Balcony | 5'0 x 7'4 | ||
| Main Level | Bathroom | 2-Piece | ||
| Main Level | Balcony | 9'2 x 3'6 | ||
| Main Level | Ensuite | 5-Piece | ||
| Main Level | Primary Bedroom | 19'5 x 16'0 | ||
| Main Level | Storage | 4'1 x 5'10 | ||
| Main Level | Patio | 15'7 x 21'2 | ||
| Main Level | Dining Room | 11'0 x 13'1 | ||
| Main Level | Pantry | 5'7 x 6'9 | ||
| Main Level | Kitchen | 13'4 x 15'0 | ||
| Main Level | Eating Area | 11'6 x 12'1 | ||
| Main Level | Living Room | 23'2 x 17'8 | ||
| Main Level | Laundry Room | 7'0 x 7'3 |
https://www.realtor.ca/real-estate/27934638/2032-troon-crt-langford-bear-mountain

137-1325 Bear Mountain Parkway, Victoria Bc, V9b 6t2
Victoria, British Columbia V9B 6T2
(778) 433-8885
Interested?
Contact us for more information





