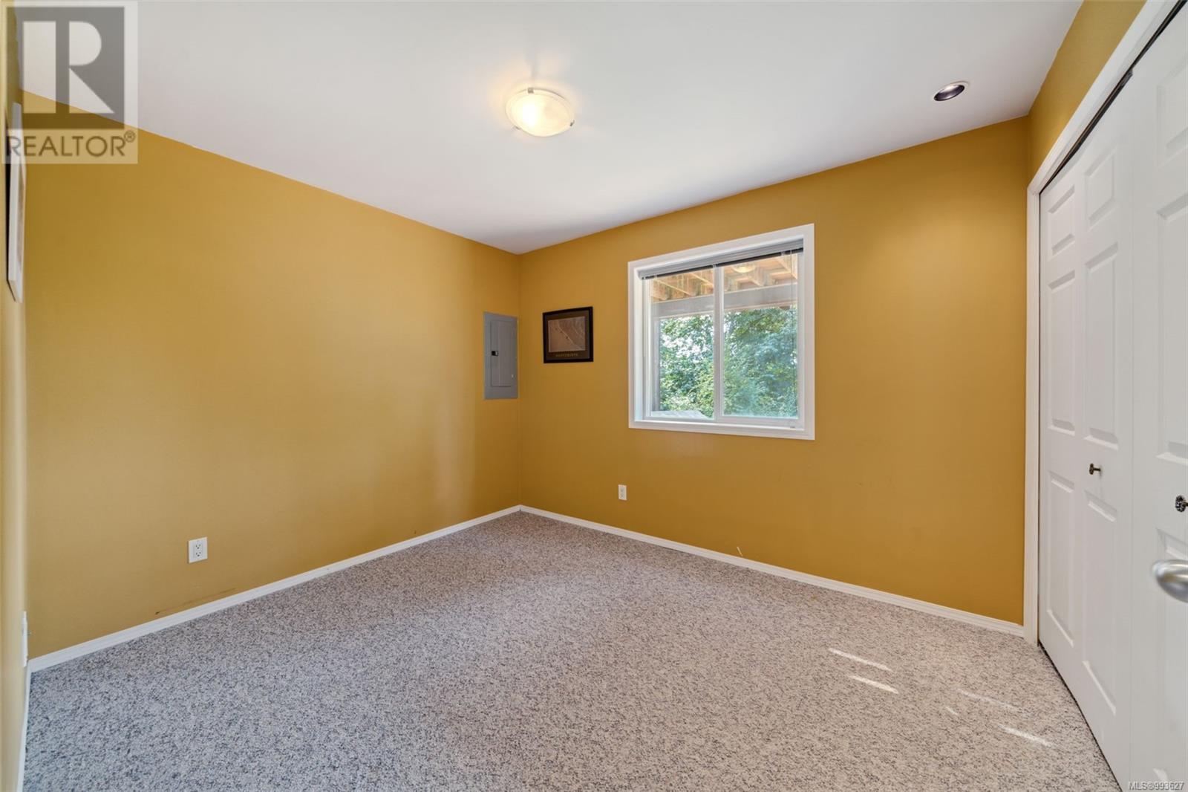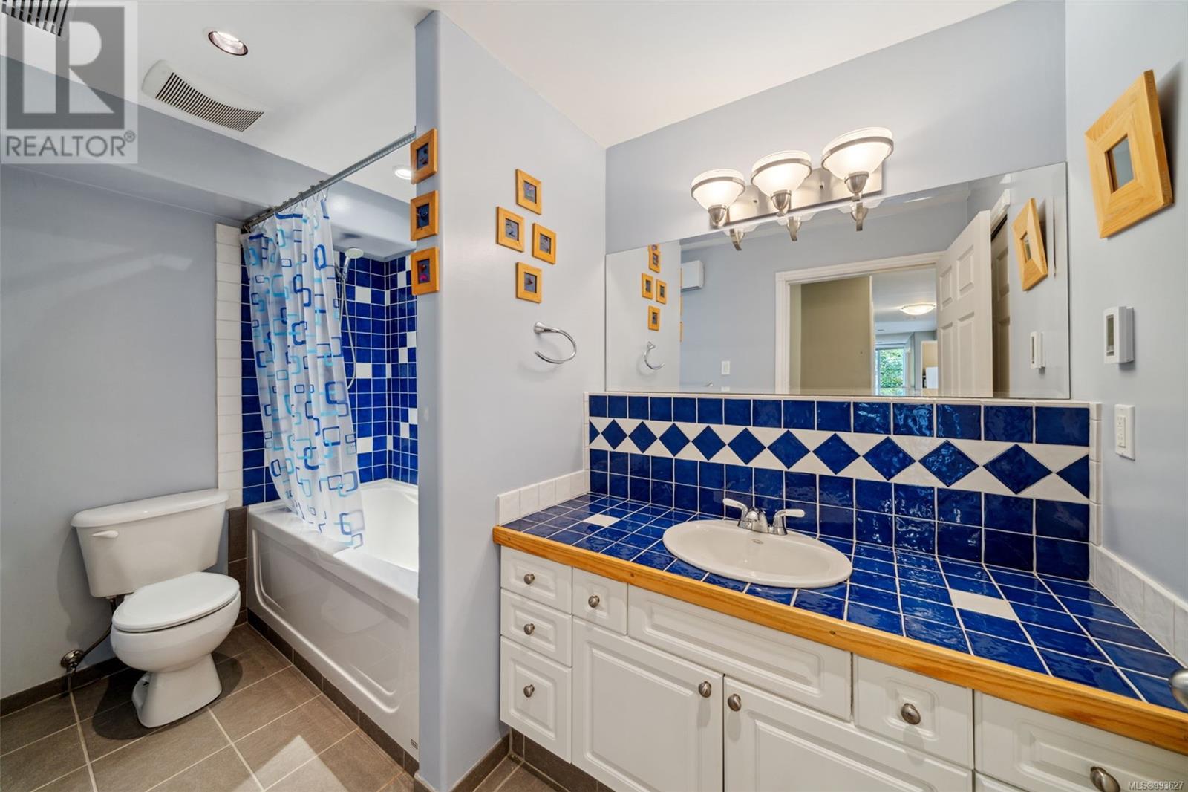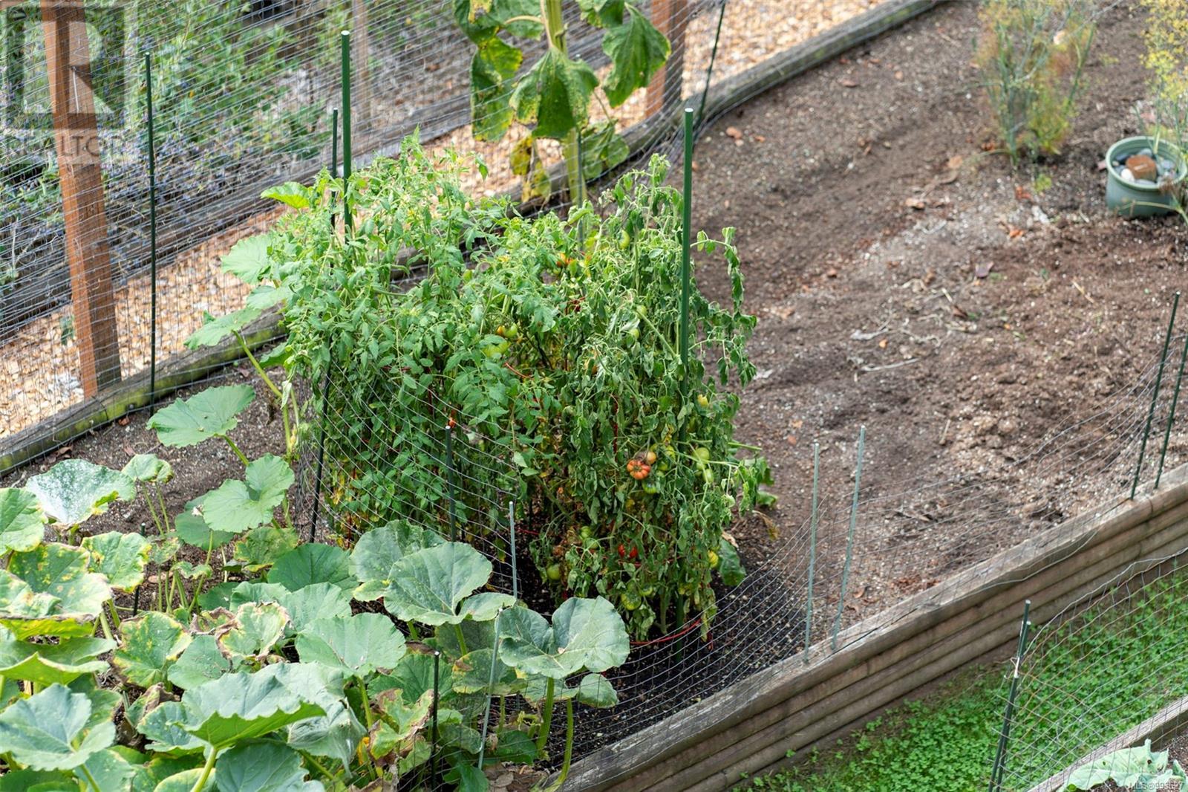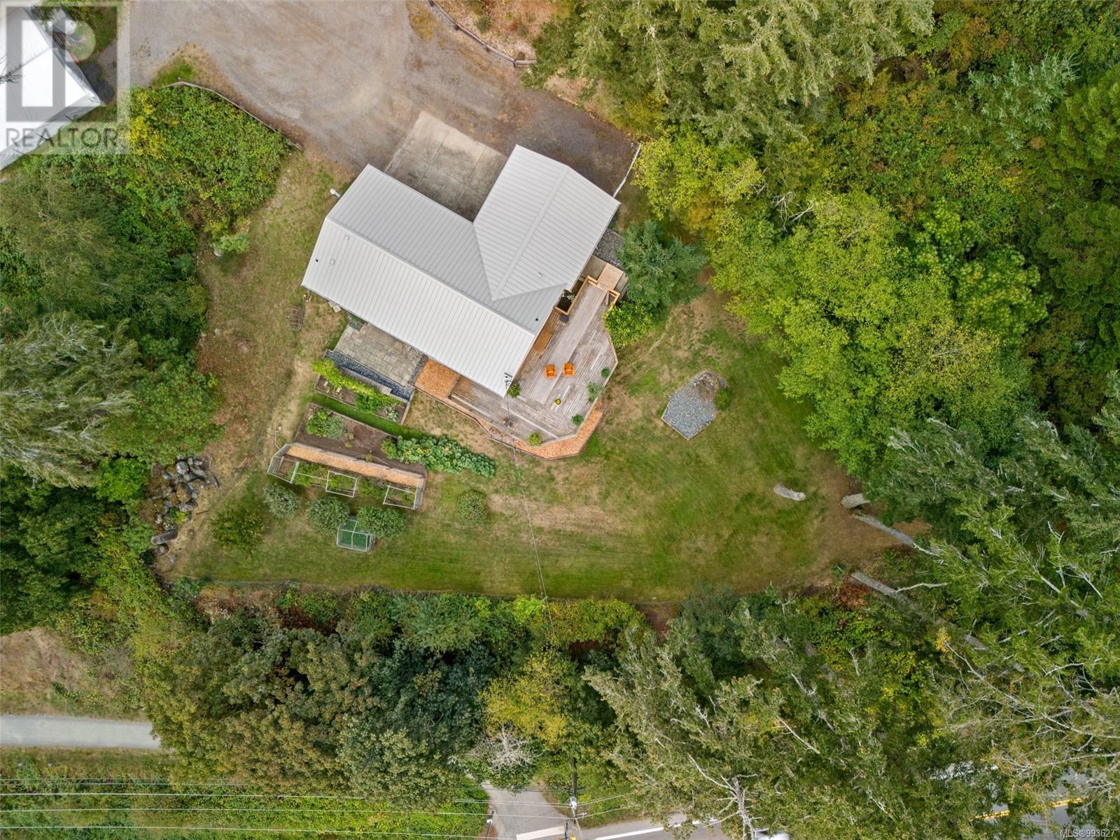2030 Ayum Rd Sooke, British Columbia V9Z 0E6
$1,290,000
Conveniently located on a 1 acre, sun-soaked lot just 10 minutes from both Langford and Sooke's Town Core, this 5 bedroom/3 bathroom Saseenos gem is connected to MUNICIPAL WATER offering water security, has EASY SUITE POTENTIAL, boasts an incredible outdoor space with thriving gardens, Sooke Basin views and best of all - unparalleled privacy, transforming this property into a true oasis. Upstairs, the rancher-style main floor offers 3 beds/2 baths, an open concept living area with updates throughout and access to an sprawling 675+ sf deck fit with a sound and lighting system making it a perfect spot to relax and enjoy the Sooke Basin views. Thanks to the attention to detail, the finished 2 bedroom/1 bathroom walkout basement makes for a fantastic extension of the main home or offers an EASY SUITE CONVERSION. Outside you'll be in awe of by the fully-fenced south facing back yard, home to an incredible list of fruit/vegetable producing gardens, fire pit + storage areas, steps from the ocean with galloping goose access, an expansive light system and unbelievable privacy to enjoy your slice of paradise how you want! A few noteworthy features among many, are: ample parking including double car garage with workshop/shelving cove, nearly brand new metal roof, updated heating system and more - book your showing today! (id:29647)
Property Details
| MLS® Number | 993627 |
| Property Type | Single Family |
| Neigbourhood | Saseenos |
| Features | Cul-de-sac, Private Setting, Wooded Area, Irregular Lot Size, Sloping |
| Parking Space Total | 8 |
| Plan | Vip66330 |
| Structure | Shed, Patio(s) |
| View Type | Mountain View, Ocean View |
Building
| Bathroom Total | 3 |
| Bedrooms Total | 5 |
| Constructed Date | 2002 |
| Cooling Type | None |
| Fireplace Present | Yes |
| Fireplace Total | 2 |
| Heating Fuel | Electric, Wood |
| Heating Type | Baseboard Heaters, Other |
| Size Interior | 2162 Sqft |
| Total Finished Area | 2162 Sqft |
| Type | House |
Land
| Acreage | Yes |
| Size Irregular | 1.01 |
| Size Total | 1.01 Ac |
| Size Total Text | 1.01 Ac |
| Zoning Description | Ru4 |
| Zoning Type | Residential |
Rooms
| Level | Type | Length | Width | Dimensions |
|---|---|---|---|---|
| Lower Level | Patio | 20' x 12' | ||
| Lower Level | Family Room | 17' x 22' | ||
| Lower Level | Other | 6' x 9' | ||
| Lower Level | Laundry Room | 9' x 9' | ||
| Lower Level | Bathroom | 4-Piece | ||
| Lower Level | Bedroom | 10' x 9' | ||
| Lower Level | Bedroom | 12' x 9' | ||
| Main Level | Bedroom | 11' x 9' | ||
| Main Level | Bedroom | 10' x 8' | ||
| Main Level | Ensuite | 3-Piece | ||
| Main Level | Bathroom | 4-Piece | ||
| Main Level | Primary Bedroom | 15' x 11' | ||
| Main Level | Kitchen | 12' x 11' | ||
| Main Level | Dining Room | 10' x 12' | ||
| Main Level | Living Room | 12' x 16' | ||
| Main Level | Entrance | 4' x 8' |
https://www.realtor.ca/real-estate/28106426/2030-ayum-rd-sooke-saseenos

#114 - 967 Whirlaway Crescent
Victoria, British Columbia V9B 0Y1
(250) 940-3133
(250) 590-8004
Interested?
Contact us for more information
























































