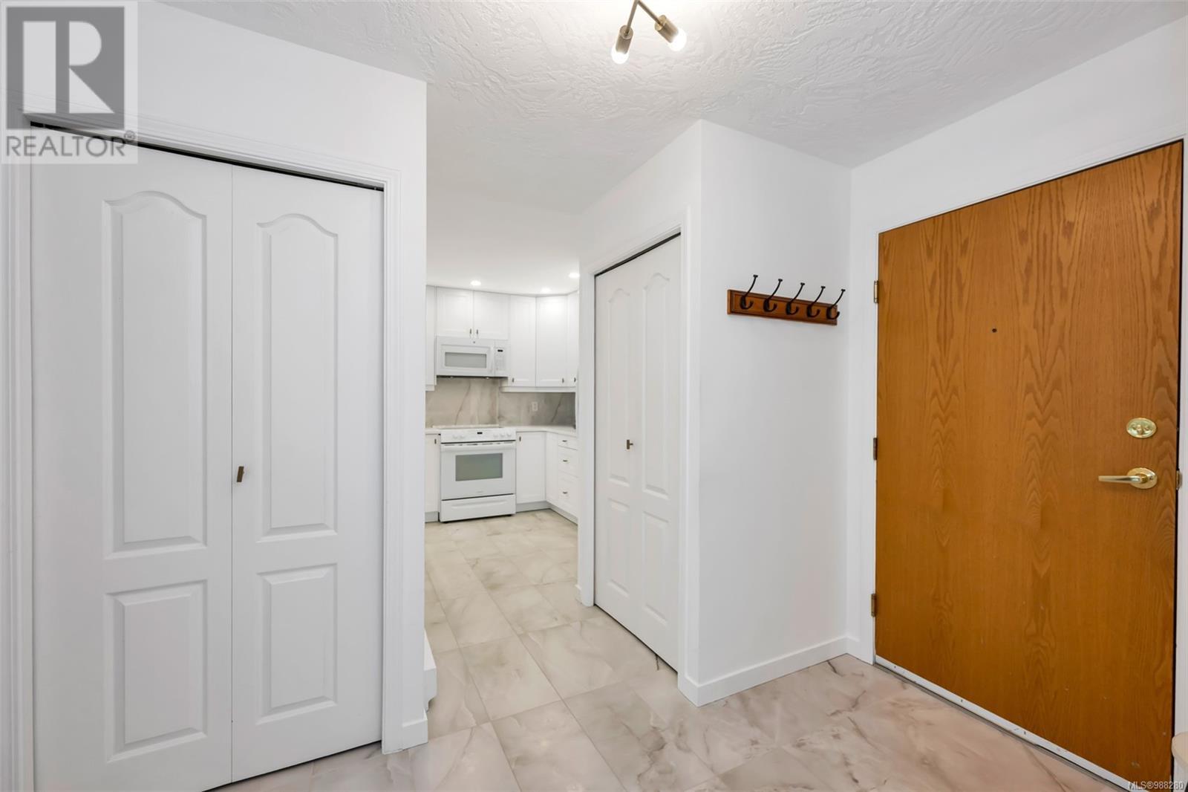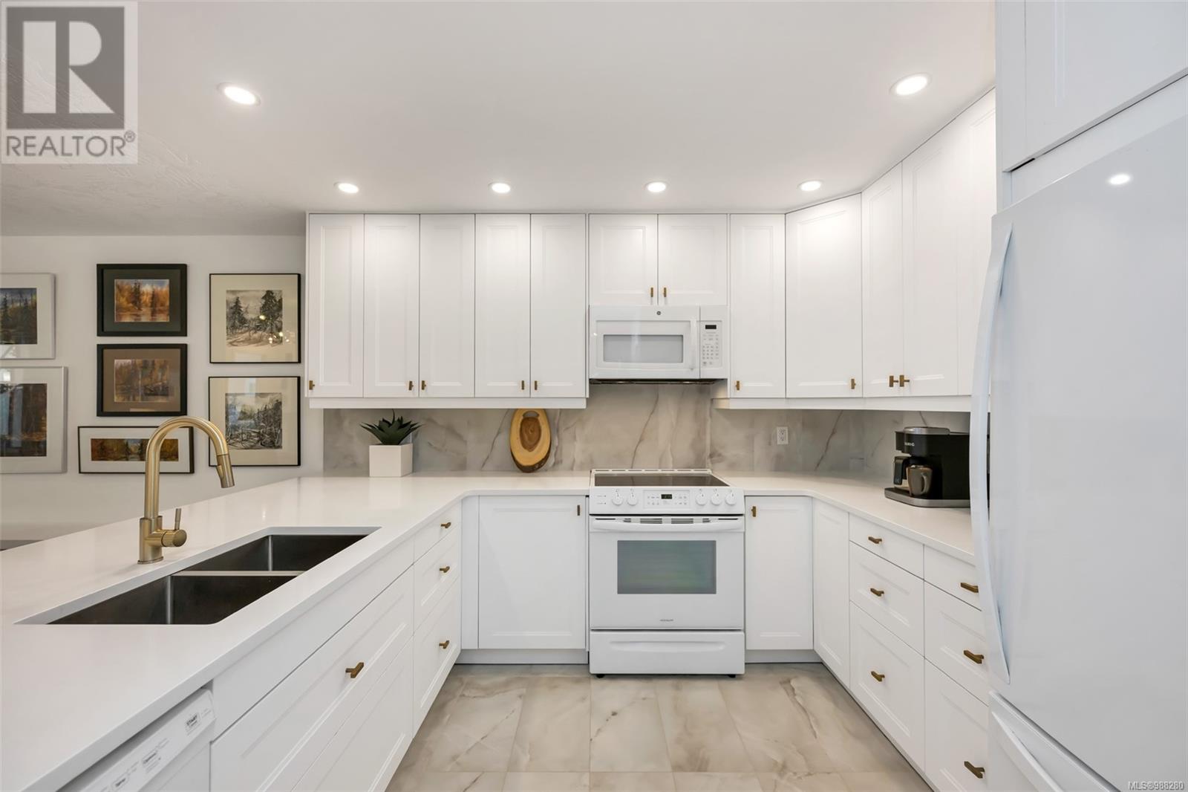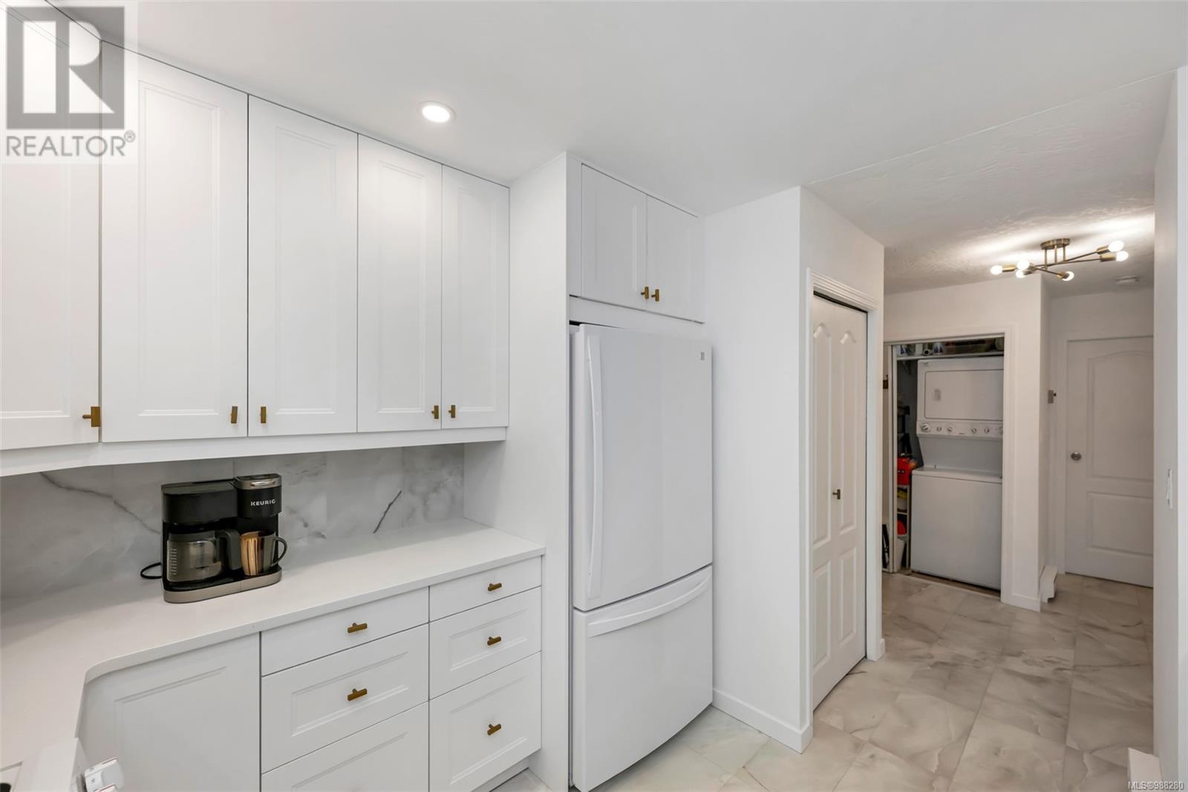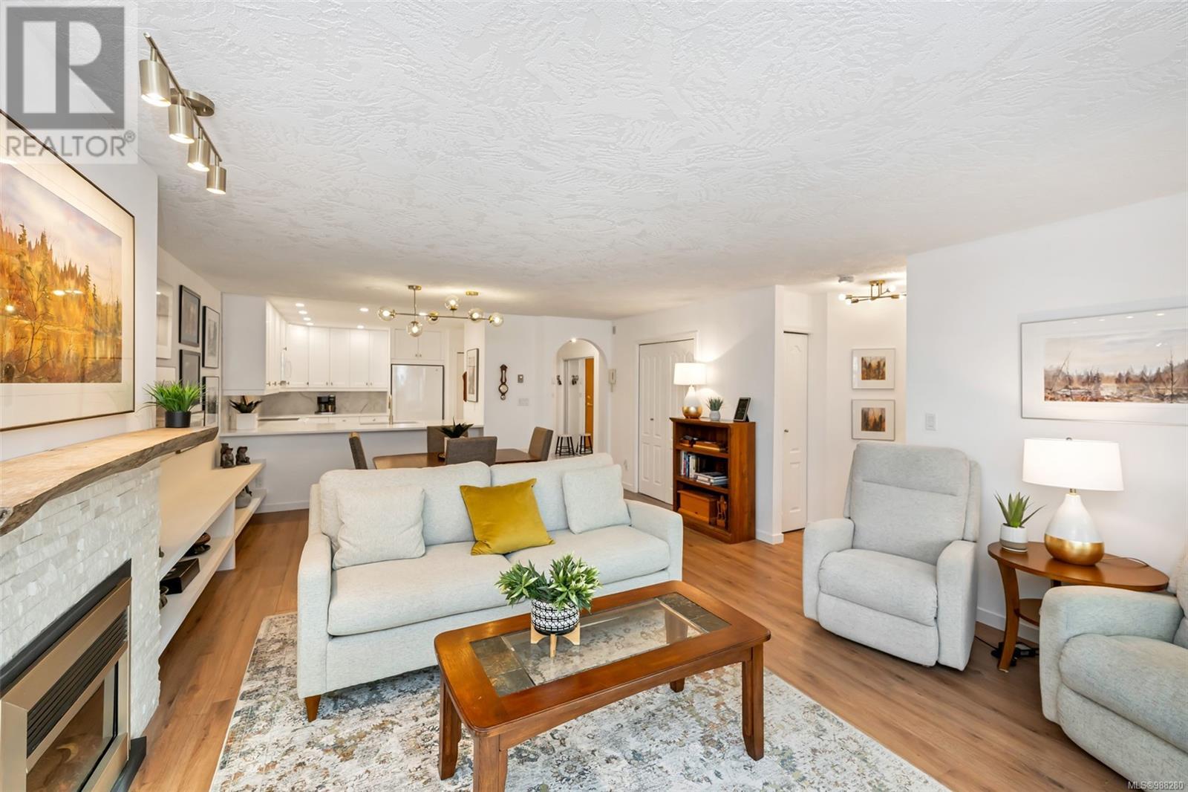203 9717 Third St Sidney, British Columbia V8L 3A3
$675,000Maintenance,
$521.35 Monthly
Maintenance,
$521.35 MonthlyYou will LOVE this Totally Upgraded 2bed/2bath+Sunroom condo in the heart of Sidney. Numerous Upgrades include a NEW KITCHEN with Quartz Counters, new appliances and a Large Opening to the Dining Room. Both Bathrooms have been Upgraded with quality Porcelain finishes, new Vanities, Toilets and Lighting. The Large Living Room features a re-faced electric fireplace and access to the heated, Year Round Sunroom w/opening exterior windows. Both Bedrooms are large with ample closets and the dining room has a huge closet/pantry. In suite Laundry and a secured parking stall.But MOST IMPORTANTLY..you'll be living a European Lifestyle where you can walk everywhere you need to be .You are steps from the ocean with its numerous pathways and parks as well as Beacon Ave which is the heart of Sidney, with amazing shops, grocery stores, bakeries, antique book stores, art galleries and cinema. Sidney is the 'Jewel'' of Vancouver Island with its close proximity to market gardens, the airport, Ferry Terminal and downtown Victoria. (id:29647)
Property Details
| MLS® Number | 988280 |
| Property Type | Single Family |
| Neigbourhood | Sidney South-East |
| Community Name | The Oakville |
| Community Features | Pets Not Allowed, Family Oriented |
| Features | Central Location, See Remarks, Other, Marine Oriented |
| Parking Space Total | 1 |
| Plan | Vis1907 |
| Structure | Shed |
Building
| Bathroom Total | 2 |
| Bedrooms Total | 2 |
| Architectural Style | Westcoast, Other |
| Constructed Date | 1990 |
| Cooling Type | None |
| Fireplace Present | Yes |
| Fireplace Total | 1 |
| Heating Fuel | Electric |
| Heating Type | Baseboard Heaters |
| Size Interior | 1353 Sqft |
| Total Finished Area | 1353 Sqft |
| Type | Apartment |
Parking
| Other |
Land
| Access Type | Road Access |
| Acreage | No |
| Size Irregular | 1236 |
| Size Total | 1236 Sqft |
| Size Total Text | 1236 Sqft |
| Zoning Type | Residential/commercial |
Rooms
| Level | Type | Length | Width | Dimensions |
|---|---|---|---|---|
| Main Level | Ensuite | 8'9 x 4'10 | ||
| Main Level | Laundry Room | 5'5 x 3'4 | ||
| Main Level | Bedroom | 11'5 x 11'5 | ||
| Main Level | Bathroom | 8'9 x 4'9 | ||
| Main Level | Primary Bedroom | 15'7 x 11'4 | ||
| Main Level | Kitchen | 12'8 x 10'11 | ||
| Main Level | Dining Room | 14'11 x 9'2 | ||
| Main Level | Living Room | 12'1 x 14'11 | ||
| Main Level | Office | 15'0 x 7'8 | ||
| Main Level | Entrance | 10'3 x 4'9 |
https://www.realtor.ca/real-estate/27919915/203-9717-third-st-sidney-sidney-south-east

4440 Chatterton Way
Victoria, British Columbia V8X 5J2
(250) 744-3301
(800) 663-2121
(250) 744-3904
www.remax-camosun-victoria-bc.com/
Interested?
Contact us for more information



































