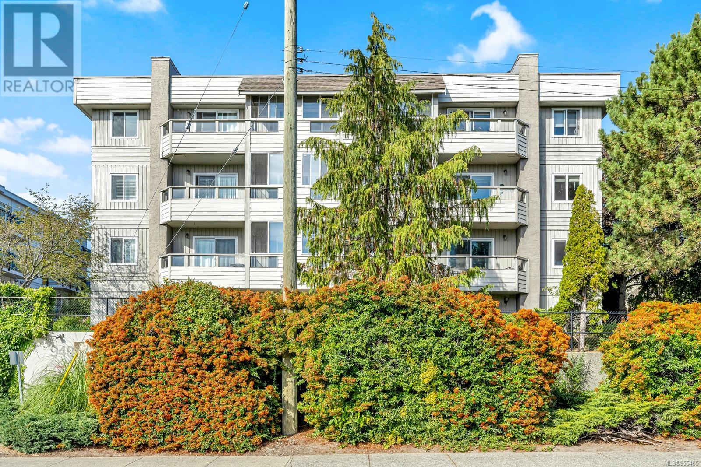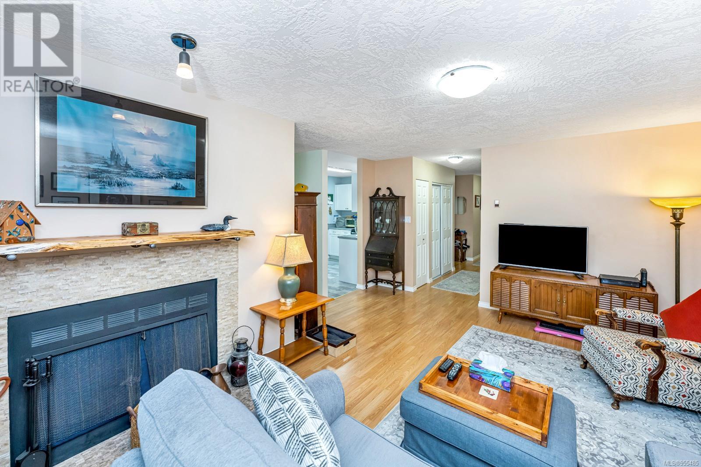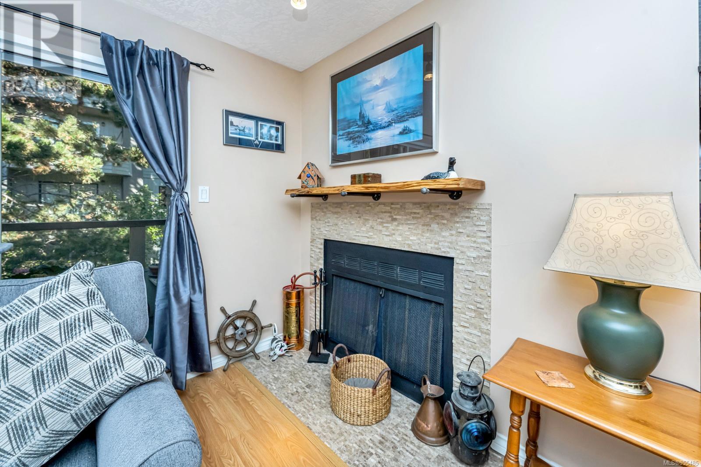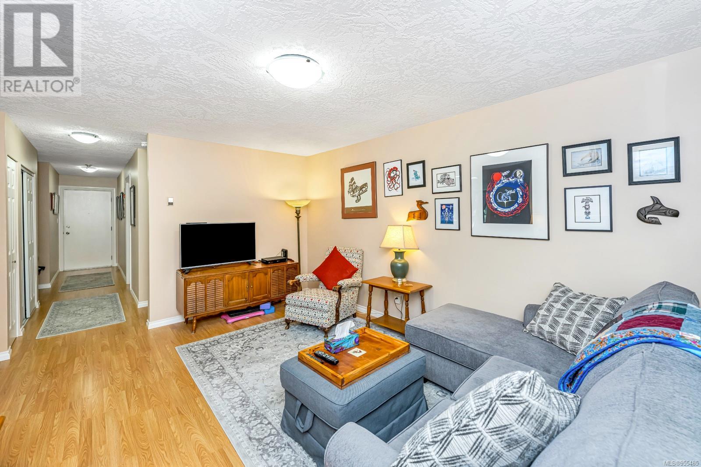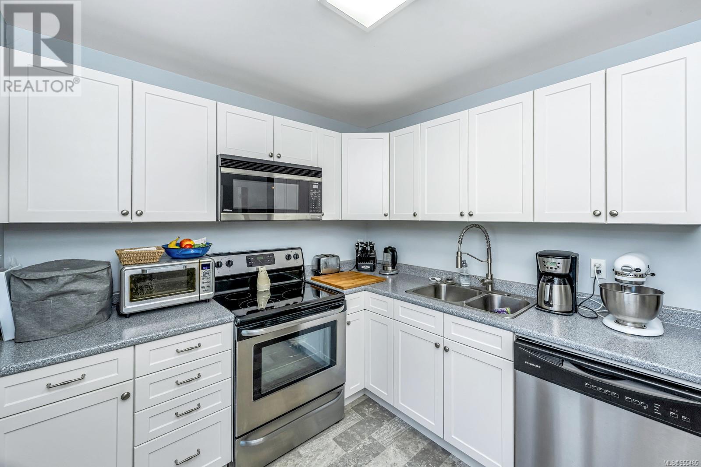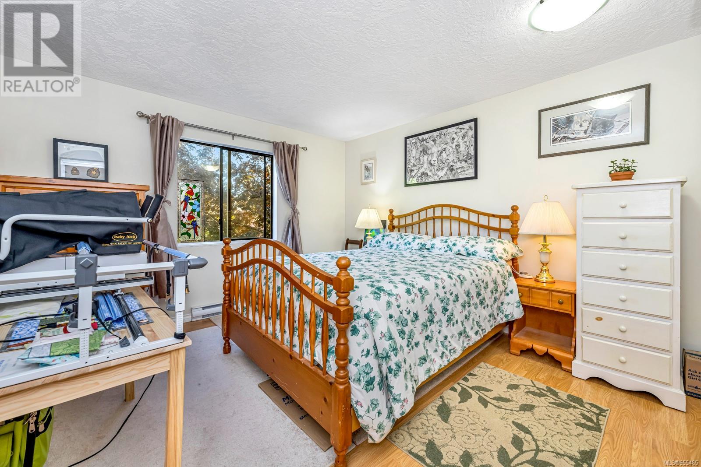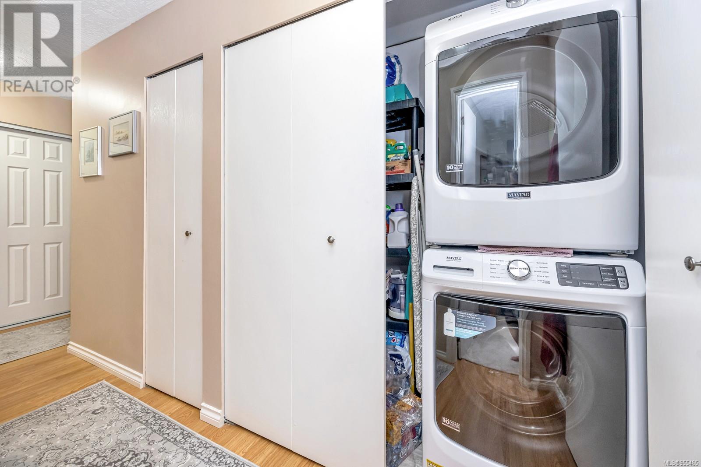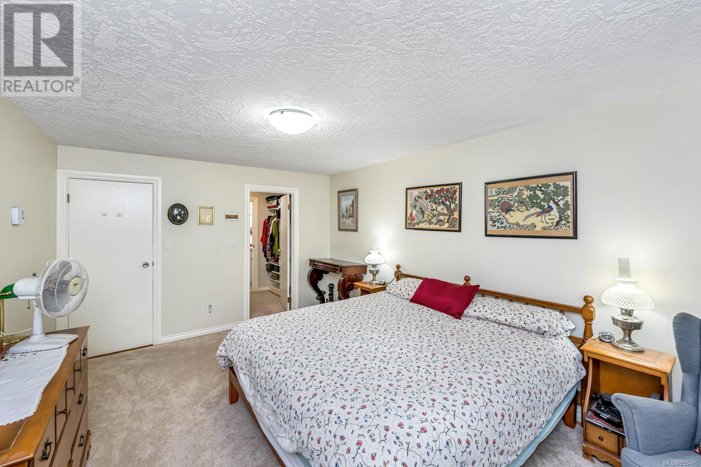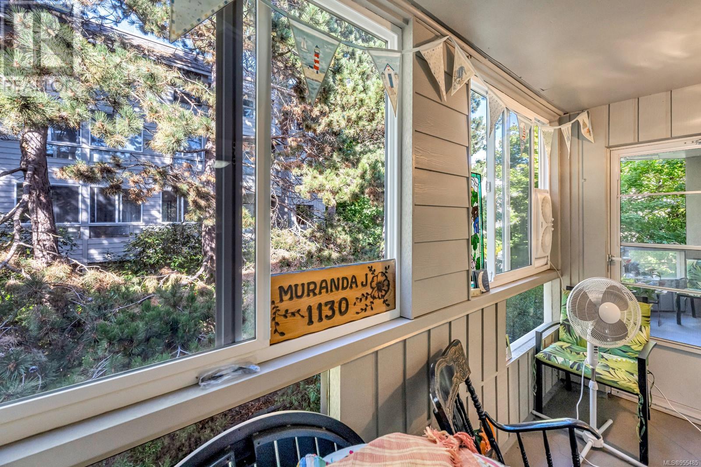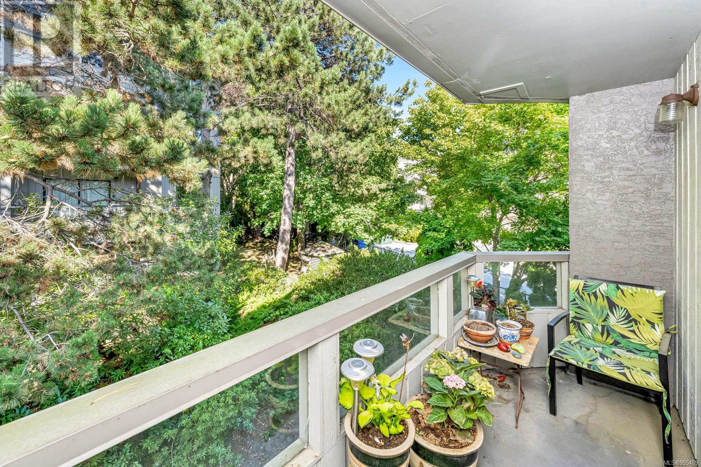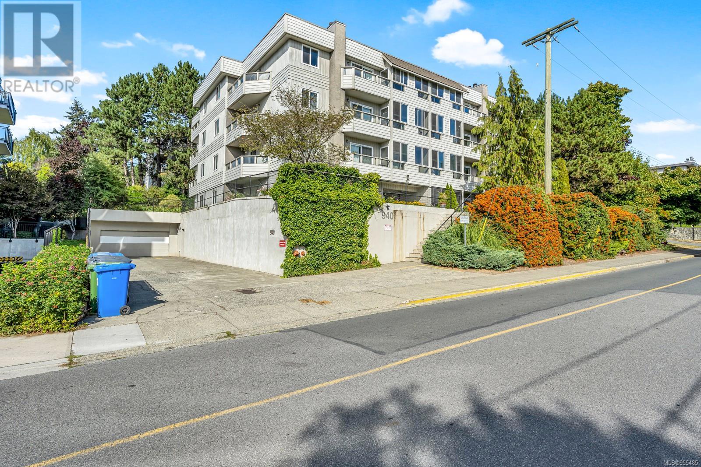203 940 Inverness Rd Saanich, British Columbia V8X 2R9
$537,599Maintenance,
$549 Monthly
Maintenance,
$549 MonthlyTired of looking at tiny, small condos? THEY SIMPLY DON'T MAKE THEM THIS BIG ANYMORE. You will be shocked at the space and light you have here in this corner condo at #203-940 Inverness. Just over 1,300 Sq.Ft. featuring a new kitchen (floors, cabinets with drawers added, counters & appliances), Large Primary bedroom with 3 piece ensuite + good sized 2nd Bedroom, large formal dining room and living room, in-suite laundry, secure underground parking spot and a real wood burning fireplace. Need more? How about 3, yes three good sized balconies that allow a BBQ! One balcony was enclosed for a perfect sitting sunroom. H/W tank replaced 2020. New low-flow toilets in 2022. The location is very central with both Mayfair & Uptown shopping districts at your doorstep and family friendly Rutledge park (construction has begun on a new splash pad for the kids that will be ready for summer fun) Literally - just move right in. This condo should not be missed! Call Kira today to view! (id:29647)
Property Details
| MLS® Number | 955485 |
| Property Type | Single Family |
| Neigbourhood | Quadra |
| Community Name | Victorian |
| Community Features | Pets Allowed With Restrictions, Family Oriented |
| Features | Central Location, Rectangular |
| Parking Space Total | 1 |
| Plan | Vis1229 |
Building
| Bathroom Total | 2 |
| Bedrooms Total | 2 |
| Appliances | Refrigerator, Stove, Washer, Dryer |
| Constructed Date | 1983 |
| Cooling Type | None |
| Fireplace Present | Yes |
| Fireplace Total | 1 |
| Heating Fuel | Electric |
| Heating Type | Baseboard Heaters |
| Size Interior | 1312 Sqft |
| Total Finished Area | 1312 Sqft |
| Type | Apartment |
Parking
| Underground |
Land
| Acreage | No |
| Size Irregular | 1312 |
| Size Total | 1312 Sqft |
| Size Total Text | 1312 Sqft |
| Zoning Type | Multi-family |
Rooms
| Level | Type | Length | Width | Dimensions |
|---|---|---|---|---|
| Main Level | Entrance | 16 ft | 6 ft | 16 ft x 6 ft |
| Main Level | Laundry Room | 3 ft | 4 ft | 3 ft x 4 ft |
| Main Level | Bedroom | 13' x 12' | ||
| Main Level | Ensuite | 3-Piece | ||
| Main Level | Bathroom | 4-Piece | ||
| Main Level | Primary Bedroom | 16' x 11' | ||
| Main Level | Kitchen | 11' x 8' | ||
| Main Level | Dining Room | 11' x 9' | ||
| Main Level | Living Room | 16 ft | 12 ft | 16 ft x 12 ft |
| Main Level | Balcony | 12' x 4' | ||
| Main Level | Balcony | 22' x 4' |
https://www.realtor.ca/real-estate/26599149/203-940-inverness-rd-saanich-quadra

150-805 Cloverdale Ave
Victoria, British Columbia V8X 2S9
(250) 384-8124
(800) 665-5303
(250) 380-6355
www.pembertonholmes.com/
Interested?
Contact us for more information


