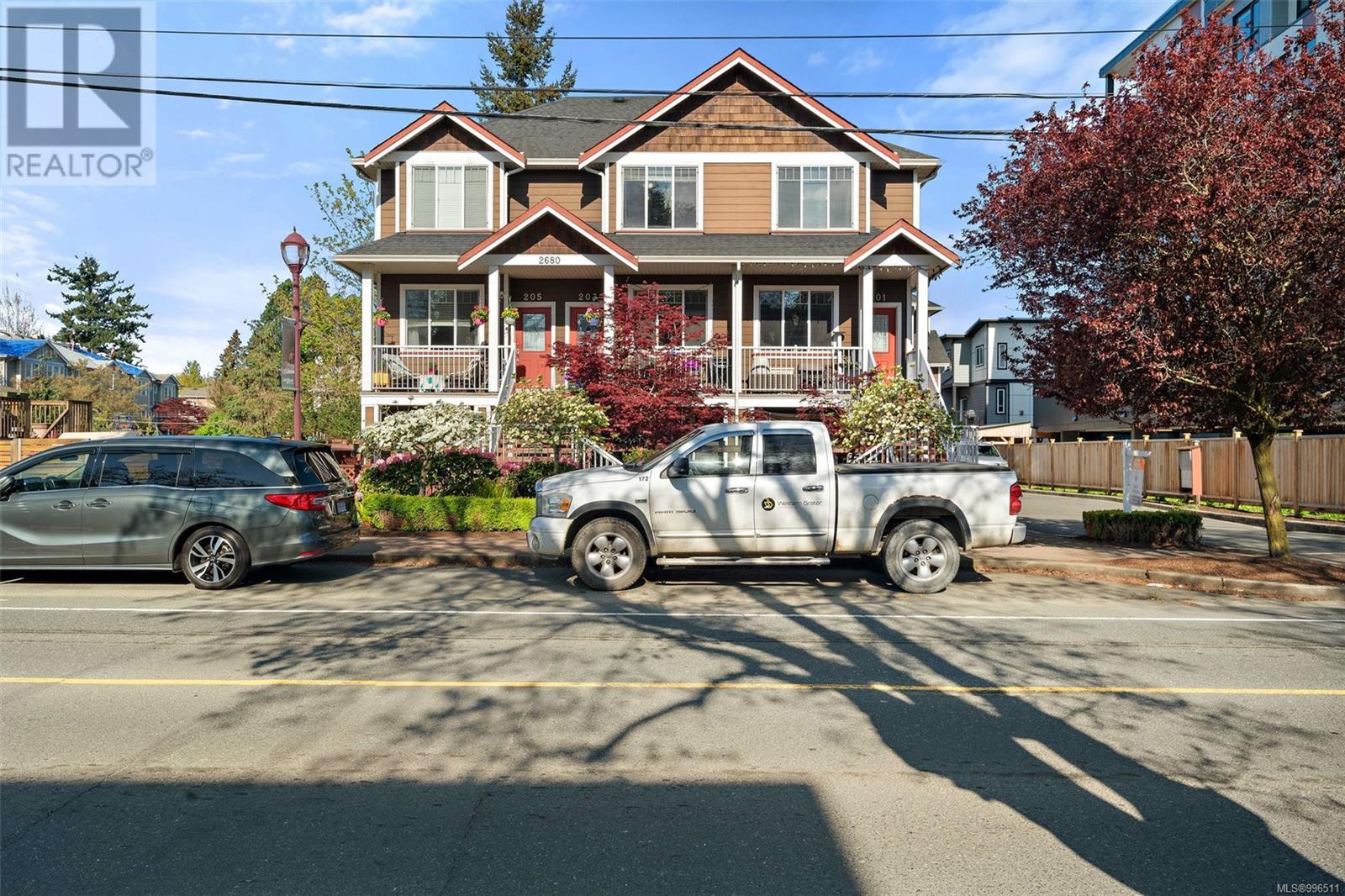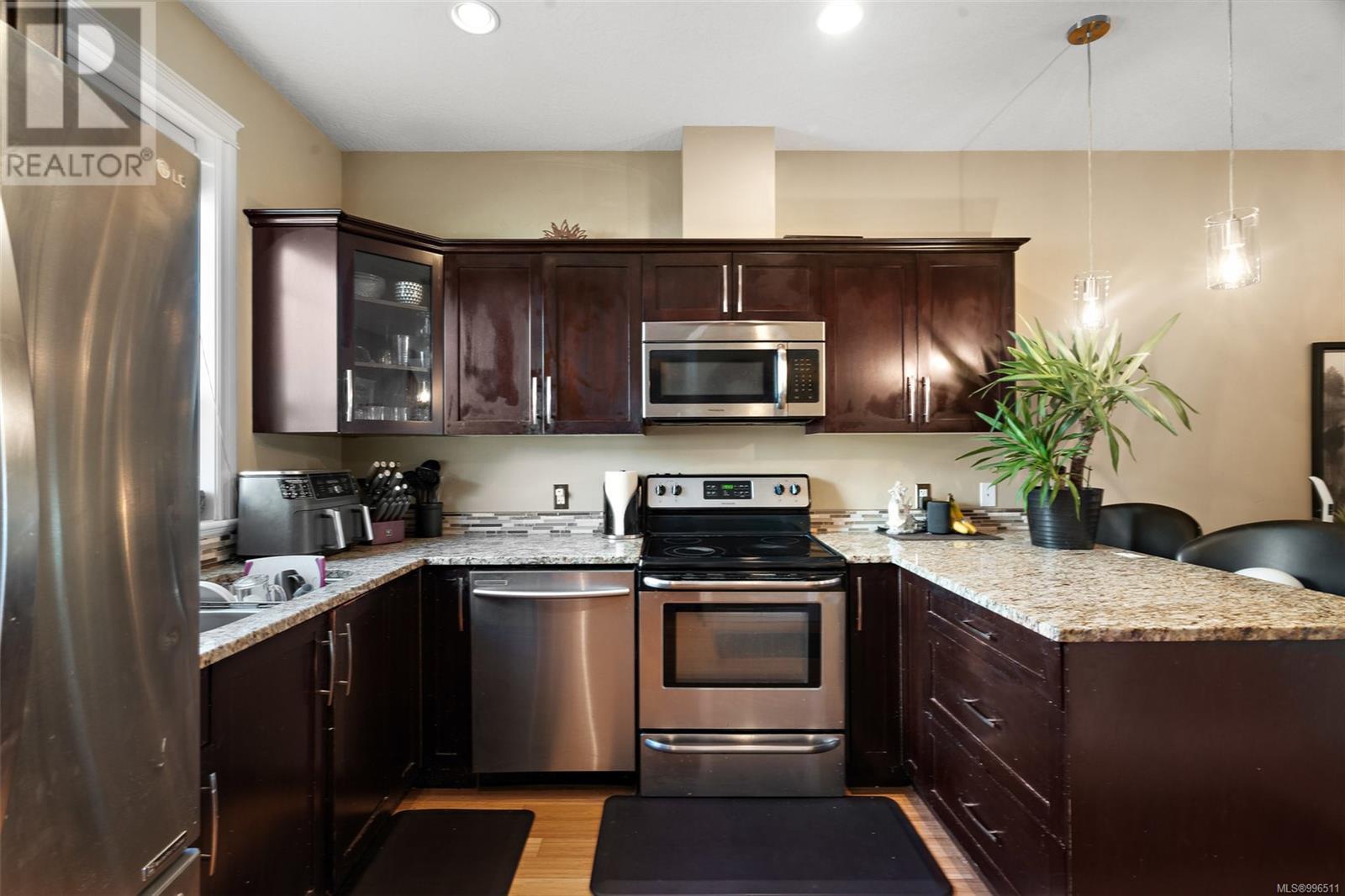203 2680 Peatt Rd Langford, British Columbia V9B 3V1
$679,000Maintenance,
$299 Monthly
Maintenance,
$299 MonthlyWelcome to 2680 Peatt Road, a delightful abode situated in the lively region of Langford, Victoria, BC. This property offers an appealing blend of style, comfort and convenience with its well-designed layout spreading across approximately 1,200 square feet. The home features two spacious bedrooms and one office area that can cater to various needs - be it work-from-home or personal space. The two bathrooms are designed with elegance and functionality in mind. Covered parking is also available for your vehicle's safety. Located within walking distance from shopping centers, theaters, schools and recreational facilities, this home ensures you have all essentials at your fingertips. Pet owners will appreciate that their furry friends are welcome here too. For those looking into investment opportunities, this property also allows unrestricted rentals. This property presents an excellent opportunity for those seeking comfortable living in a dynamic neighborhood where every amenity is just steps away. (id:29647)
Property Details
| MLS® Number | 996511 |
| Property Type | Single Family |
| Neigbourhood | Langford Proper |
| Community Name | Twenty Six Eighty |
| Community Features | Pets Allowed, Family Oriented |
| Features | Rectangular |
| Parking Space Total | 1 |
| Plan | Eps249 |
Building
| Bathroom Total | 2 |
| Bedrooms Total | 2 |
| Constructed Date | 2010 |
| Cooling Type | None |
| Fireplace Present | Yes |
| Fireplace Total | 1 |
| Heating Fuel | Electric |
| Heating Type | Baseboard Heaters |
| Size Interior | 1261 Sqft |
| Total Finished Area | 1198 Sqft |
| Type | Row / Townhouse |
Land
| Acreage | No |
| Size Irregular | 1361 |
| Size Total | 1361 Sqft |
| Size Total Text | 1361 Sqft |
| Zoning Type | Multi-family |
Rooms
| Level | Type | Length | Width | Dimensions |
|---|---|---|---|---|
| Second Level | Bathroom | 4-Piece | ||
| Second Level | Office | 10' x 8' | ||
| Second Level | Bedroom | 11' x 10' | ||
| Second Level | Primary Bedroom | 15' x 13' | ||
| Main Level | Storage | 4' x 3' | ||
| Main Level | Storage | 6' x 3' | ||
| Main Level | Bathroom | 2-Piece | ||
| Main Level | Kitchen | 13' x 9' | ||
| Main Level | Dining Room | 9' x 11' | ||
| Main Level | Living Room | 16' x 13' | ||
| Main Level | Porch | 14'1 x 3'8 |
https://www.realtor.ca/real-estate/28214140/203-2680-peatt-rd-langford-langford-proper

3194 Douglas St
Victoria, British Columbia V8Z 3K6
(250) 383-1500
(250) 383-1533
Interested?
Contact us for more information

































