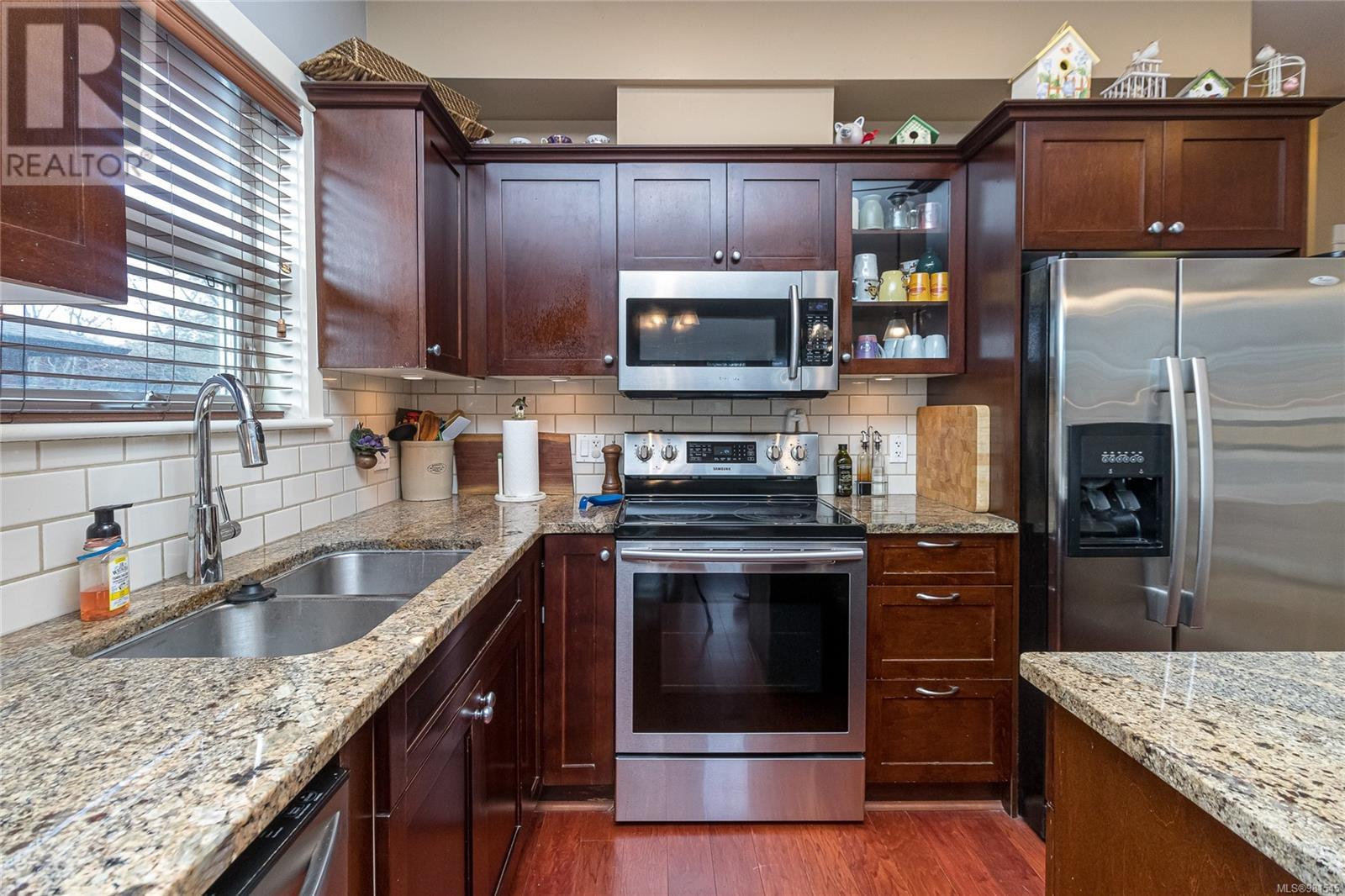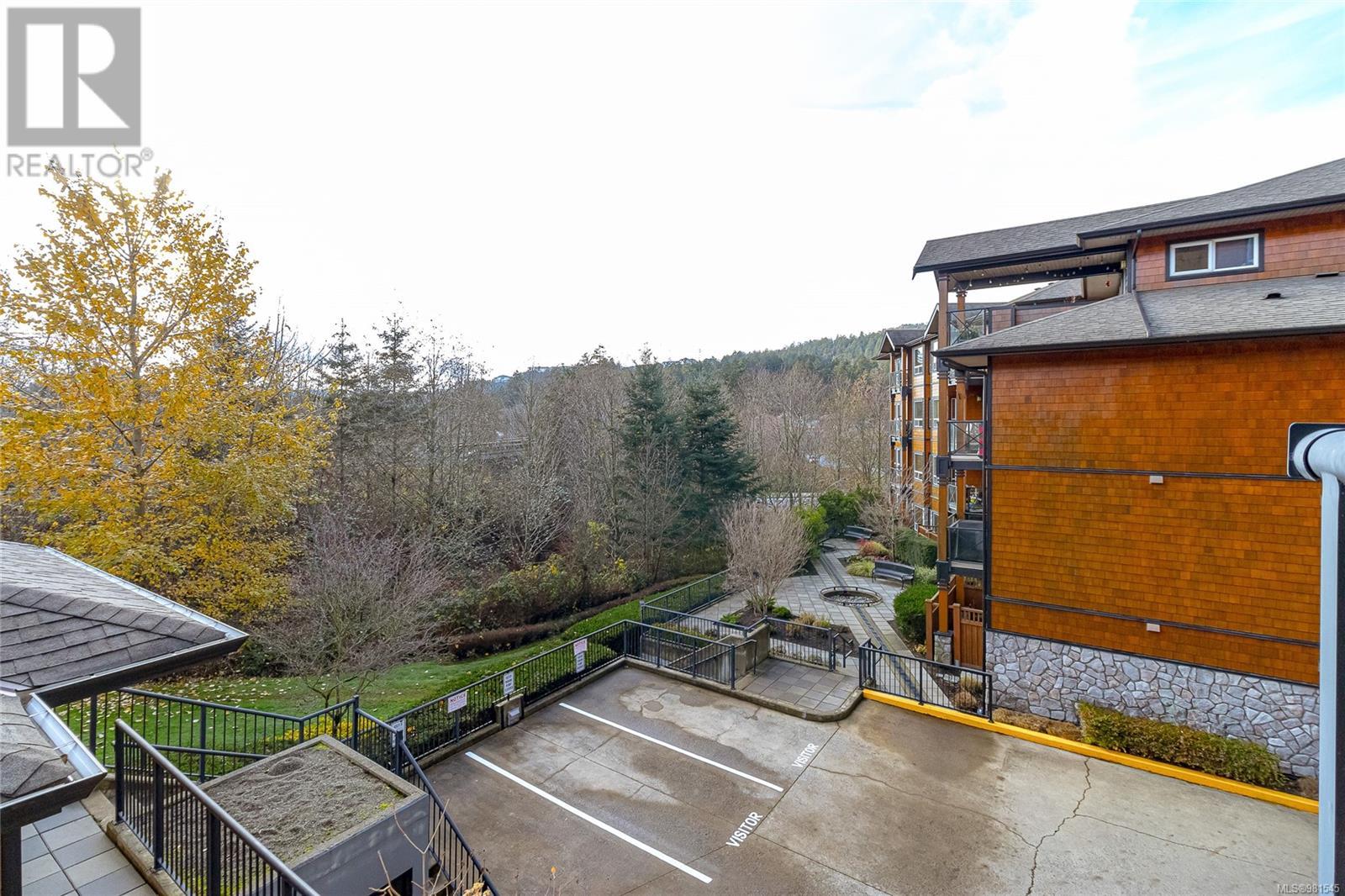203 201 Nursery Hill Dr View Royal, British Columbia V9B 0H7
$659,900Maintenance,
$532 Monthly
Maintenance,
$532 MonthlyDiscover The Aspen, where modern West Coast design meets comfort. This rare 3-bedroom, 2-bathroom end unit offers move-in-ready affordability in a peaceful yet central location near Galloping Goose Trail, Thetis Lake, and the historic Six Mile Pub, with easy access to downtown and up-island. Enjoy 9' ceilings, a stylish maple and granite kitchen with stainless appliances, an island, hardwood floors, and a large, covered, sunny, south-facing balcony. The spacious primary bedroom boasts a walk-in closet and en-suite with a walk-in shower. In-suite laundry and a large storage locker on the same floor add convenience. This pet and rental-friendly community allows pets, no age restrictions, BBQs, and includes a fully equipped gym, and secure underground parking. Live steps from walking, swimming, hiking, and biking! Don’t miss this rare opportunity to own a stunning home in an unbeatable location (id:29647)
Property Details
| MLS® Number | 981545 |
| Property Type | Single Family |
| Neigbourhood | Six Mile |
| Community Name | Aspen |
| Community Features | Pets Allowed, Family Oriented |
| Features | Central Location, Private Setting, Southern Exposure, Other |
| Parking Space Total | 1 |
| Plan | Vis6613 |
| View Type | Mountain View |
Building
| Bathroom Total | 2 |
| Bedrooms Total | 3 |
| Architectural Style | Westcoast |
| Constructed Date | 2008 |
| Cooling Type | None |
| Fire Protection | Fire Alarm System, Sprinkler System-fire |
| Fireplace Present | Yes |
| Fireplace Total | 1 |
| Heating Fuel | Electric |
| Heating Type | Baseboard Heaters |
| Size Interior | 1201 Sqft |
| Total Finished Area | 1108 Sqft |
| Type | Apartment |
Parking
| Underground |
Land
| Access Type | Road Access |
| Acreage | No |
| Size Irregular | 1108 |
| Size Total | 1108 Sqft |
| Size Total Text | 1108 Sqft |
| Zoning Type | Multi-family |
Rooms
| Level | Type | Length | Width | Dimensions |
|---|---|---|---|---|
| Main Level | Balcony | 8' x 12' | ||
| Main Level | Laundry Room | 5' x 5' | ||
| Main Level | Bedroom | 10' x 10' | ||
| Main Level | Bedroom | 9' x 11' | ||
| Main Level | Ensuite | 3-Piece | ||
| Main Level | Bathroom | 4-Piece | ||
| Main Level | Primary Bedroom | 12' x 13' | ||
| Main Level | Kitchen | 9' x 13' | ||
| Main Level | Dining Room | 7' x 14' | ||
| Main Level | Living Room | 13' x 13' | ||
| Main Level | Entrance | 5' x 9' |
https://www.realtor.ca/real-estate/27703414/203-201-nursery-hill-dr-view-royal-six-mile

202-3440 Douglas St
Victoria, British Columbia V8Z 3L5
(250) 386-8875

202-3440 Douglas St
Victoria, British Columbia V8Z 3L5
(250) 386-8875
Interested?
Contact us for more information


































