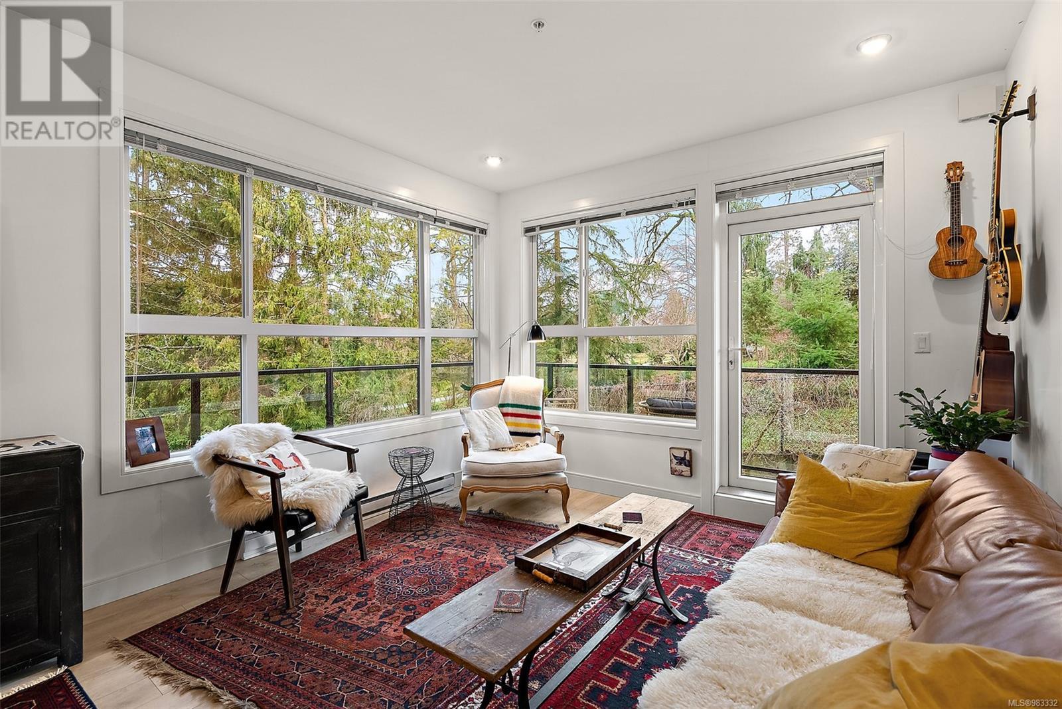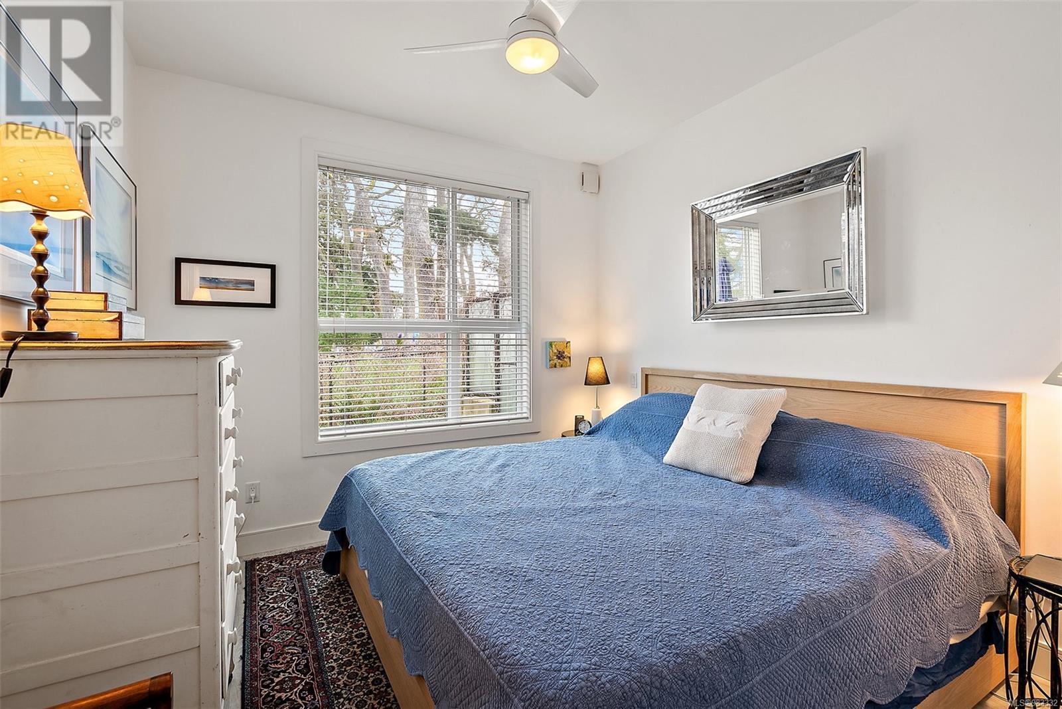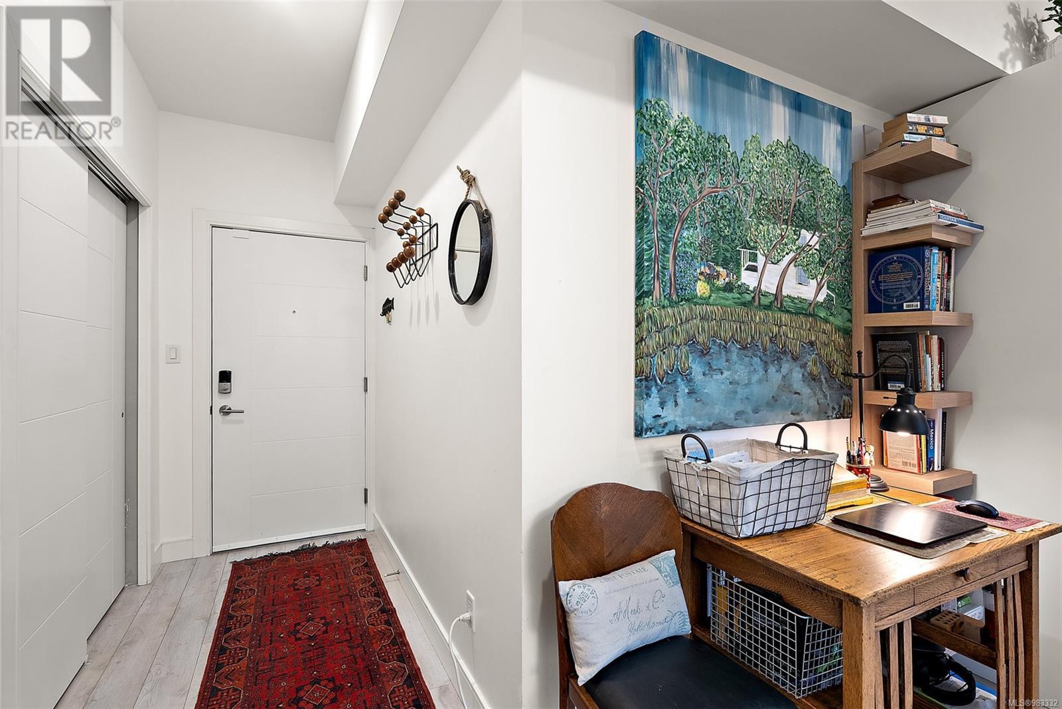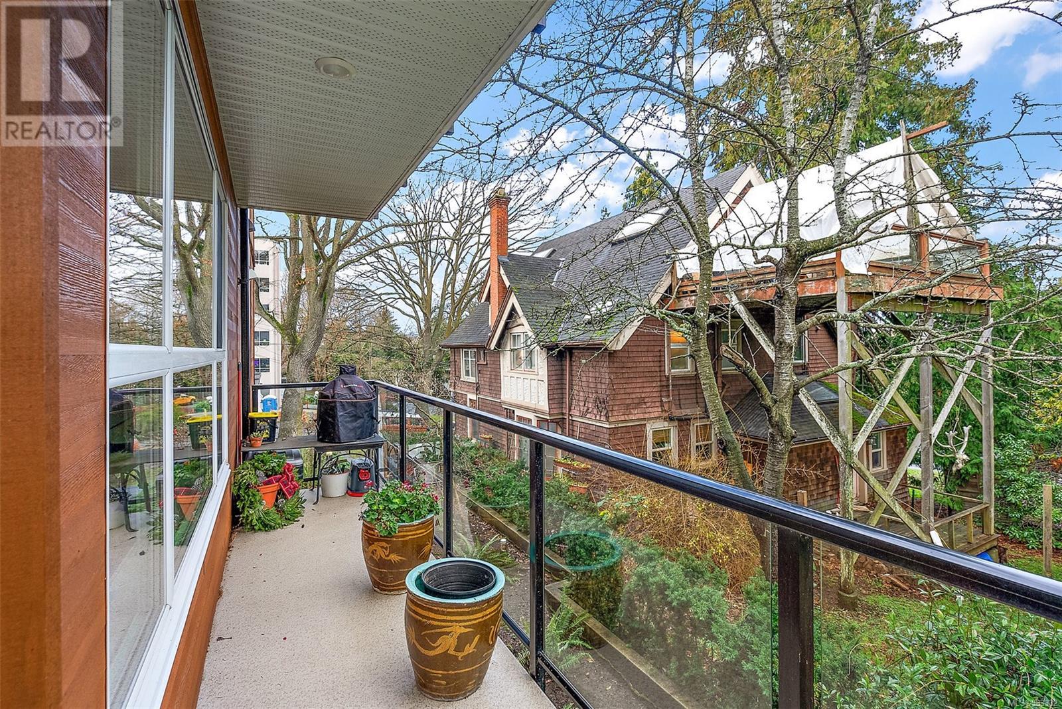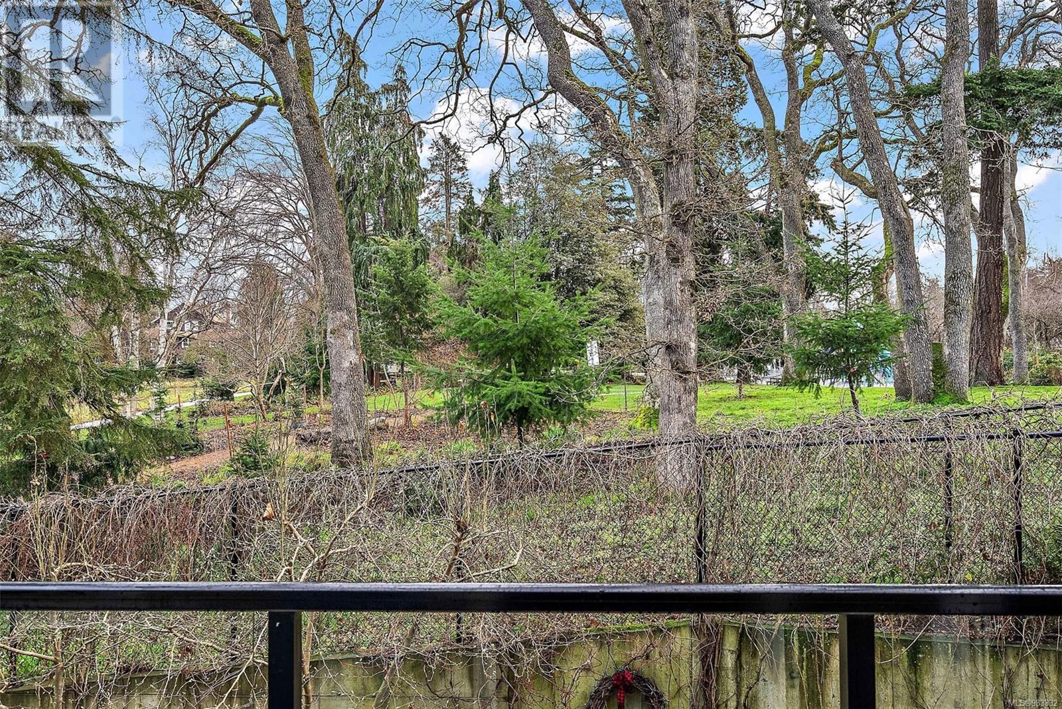203 1531 Elford St Victoria, British Columbia V8R 3X9
$589,000Maintenance,
$417 Monthly
Maintenance,
$417 MonthlyAmazing Value in Fernwood! This spacious unit overlooks Stadacona Park, providing nature views from every window. Features include 9' ceilings and a wrap-around balcony overlooking green space, heated floors in the bathroom, stand-up shower with tile surround, laminate floors and ample storage including linen closet and full-size washer and dryer. The condo comes with separate storage, parking stall & common bike storage. The building has few pet restrictions meaning you can bring your furry friends in any size. Minutes from Downtown, Oak Bay and the ocean. You will enjoy living alongside the park and being within walking distance to groceries, restaurants, theaters and other amenities including tennis courts in your backyard, so bring your racket. (id:29647)
Open House
This property has open houses!
1:00 pm
Ends at:2:30 pm
1:00 pm
Ends at:2:30 pm
Property Details
| MLS® Number | 983332 |
| Property Type | Single Family |
| Neigbourhood | Fernwood |
| Community Name | On The Park |
| Community Features | Pets Allowed With Restrictions, Family Oriented |
| Features | Central Location, Park Setting, Other, Rectangular |
| Parking Space Total | 1 |
| Plan | Eps3074 |
Building
| Bathroom Total | 1 |
| Bedrooms Total | 1 |
| Constructed Date | 2017 |
| Cooling Type | None |
| Fireplace Present | No |
| Heating Fuel | Electric, Other |
| Heating Type | Baseboard Heaters |
| Size Interior | 799 Sqft |
| Total Finished Area | 664 Sqft |
| Type | Apartment |
Land
| Acreage | No |
| Size Irregular | 664 |
| Size Total | 664 Sqft |
| Size Total Text | 664 Sqft |
| Zoning Type | Multi-family |
Rooms
| Level | Type | Length | Width | Dimensions |
|---|---|---|---|---|
| Main Level | Bathroom | 3-Piece | ||
| Main Level | Primary Bedroom | 10' x 11' | ||
| Main Level | Kitchen | 9' x 12' | ||
| Main Level | Dining Room | 6' x 12' | ||
| Main Level | Living Room | 12' x 10' |
https://www.realtor.ca/real-estate/27760697/203-1531-elford-st-victoria-fernwood

3194 Douglas St
Victoria, British Columbia V8Z 3K6
(250) 383-1500
(250) 383-1533
Interested?
Contact us for more information






