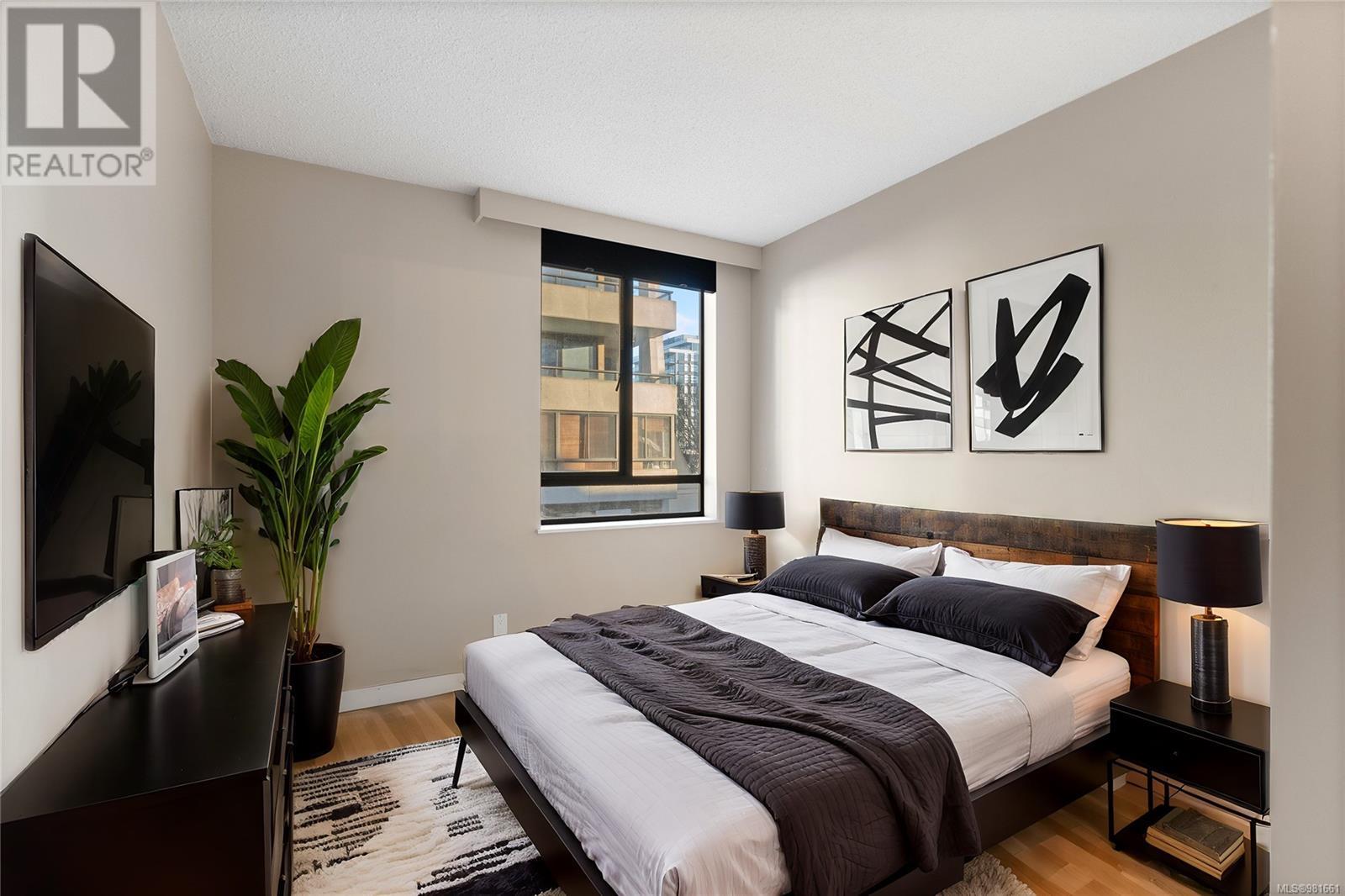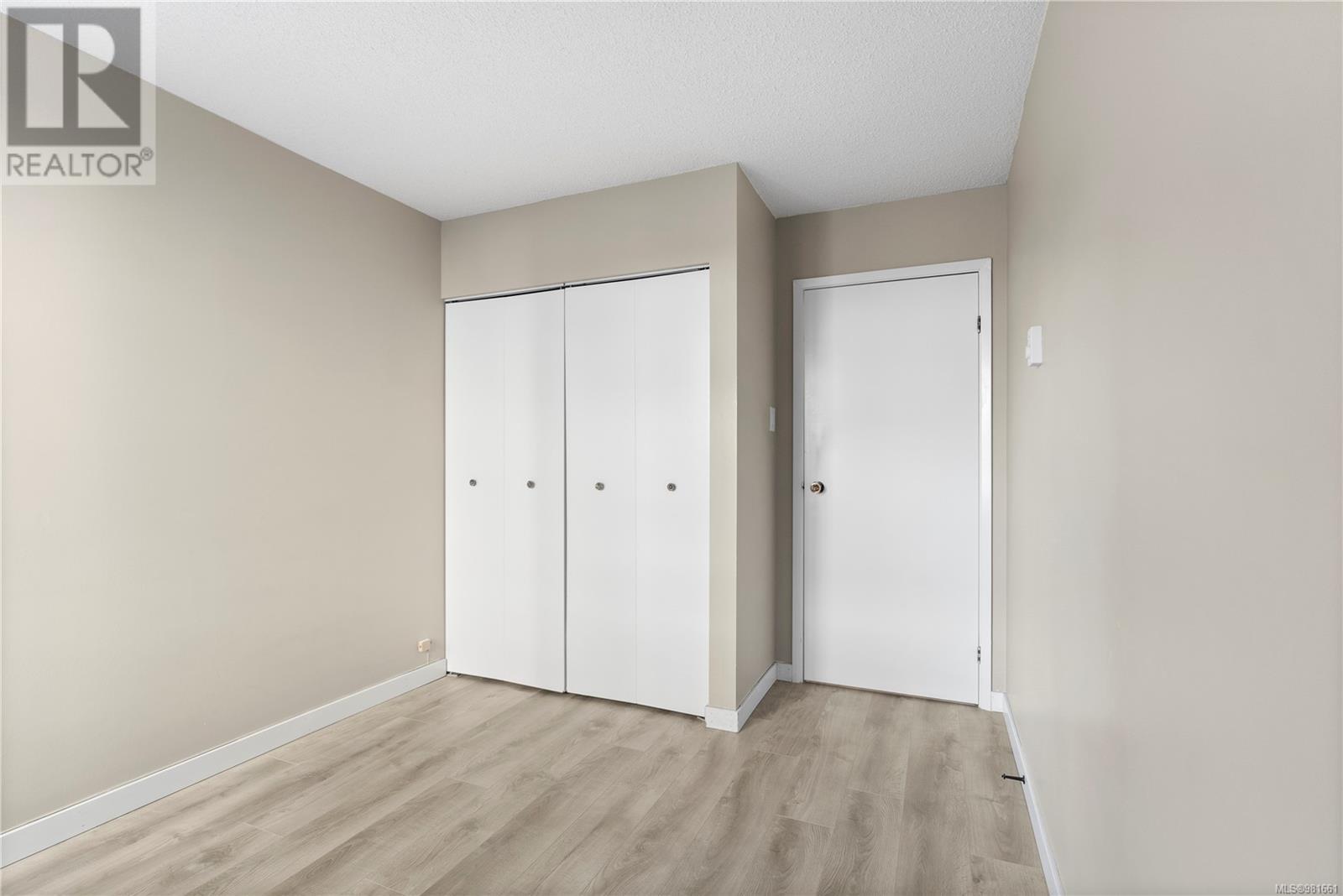203 1026 Johnson St Victoria, British Columbia V8V 3N7
$479,900Maintenance,
$579.87 Monthly
Maintenance,
$579.87 MonthlyWelcome to this bright and inviting south-facing 2-bedroom, 2-bathroom corner suite, perfectly situated in a steel and concrete building, within walking distance to the heart of downtown Victoria. Boasting over 960sqft of living space, this home offers a spacious and functional floor plan ideal for urban living. Enjoy the convenience of in-unit laundry, secure underground parking, and a pet-friendly building. Located just minutes from downtown’s vibrant amenities, restaurants, entertainment, parks, and schools, this suite is at the centre of it all. For outdoor enthusiasts, the picturesque Dallas Road waterfront trail is just a short bike ride away! (id:29647)
Property Details
| MLS® Number | 981661 |
| Property Type | Single Family |
| Neigbourhood | Downtown |
| Community Name | Sutton Place West |
| Community Features | Pets Allowed With Restrictions, Family Oriented |
| Parking Space Total | 1 |
| Plan | Vis1331 |
Building
| Bathroom Total | 2 |
| Bedrooms Total | 2 |
| Constructed Date | 1983 |
| Cooling Type | None |
| Fireplace Present | No |
| Heating Fuel | Electric |
| Heating Type | Baseboard Heaters |
| Size Interior | 1117 Sqft |
| Total Finished Area | 961 Sqft |
| Type | Apartment |
Parking
| Underground |
Land
| Acreage | No |
| Size Irregular | 1117 |
| Size Total | 1117 Sqft |
| Size Total Text | 1117 Sqft |
| Zoning Type | Residential |
Rooms
| Level | Type | Length | Width | Dimensions |
|---|---|---|---|---|
| Main Level | Dining Room | 12 ft | 11 ft | 12 ft x 11 ft |
| Main Level | Kitchen | 11 ft | 11 ft | 11 ft x 11 ft |
| Main Level | Storage | 4 ft | 4 ft | 4 ft x 4 ft |
| Main Level | Balcony | 18 ft | 12 ft | 18 ft x 12 ft |
| Main Level | Living Room | 18 ft | 10 ft | 18 ft x 10 ft |
| Main Level | Bedroom | 12 ft | 9 ft | 12 ft x 9 ft |
| Main Level | Primary Bedroom | 15 ft | 11 ft | 15 ft x 11 ft |
| Main Level | Ensuite | 4-Piece | ||
| Main Level | Bathroom | 2-Piece | ||
| Main Level | Entrance | 6 ft | 4 ft | 6 ft x 4 ft |
https://www.realtor.ca/real-estate/27719750/203-1026-johnson-st-victoria-downtown
502 Pembroke St
Victoria, British Columbia V8T 1H4
(604) 682-2088
Interested?
Contact us for more information





















