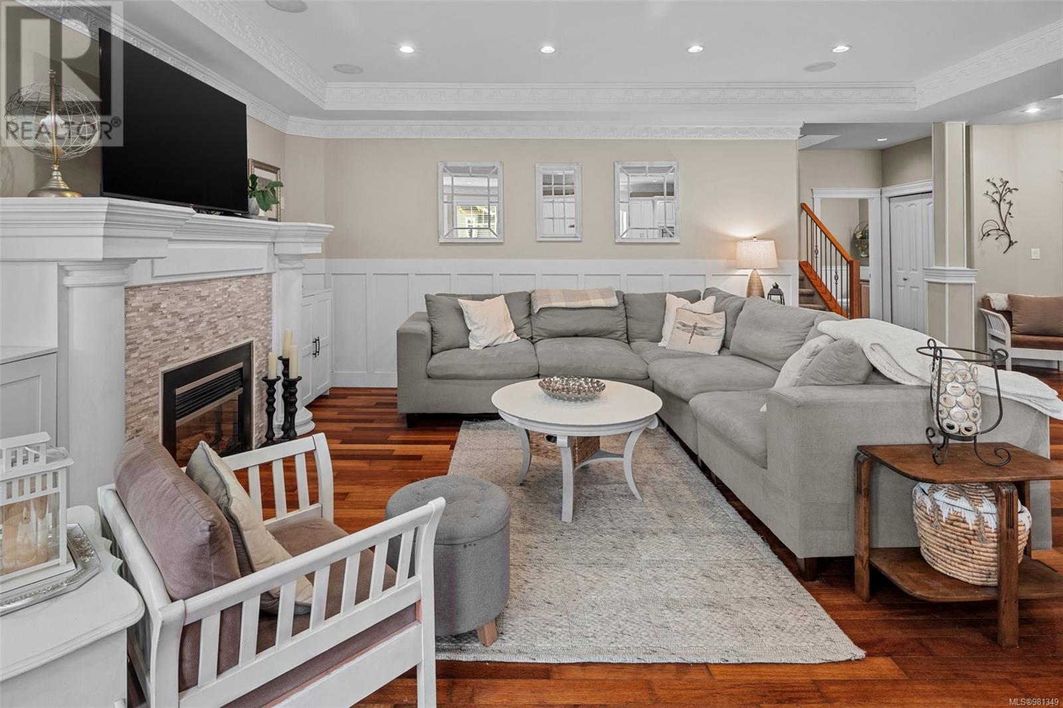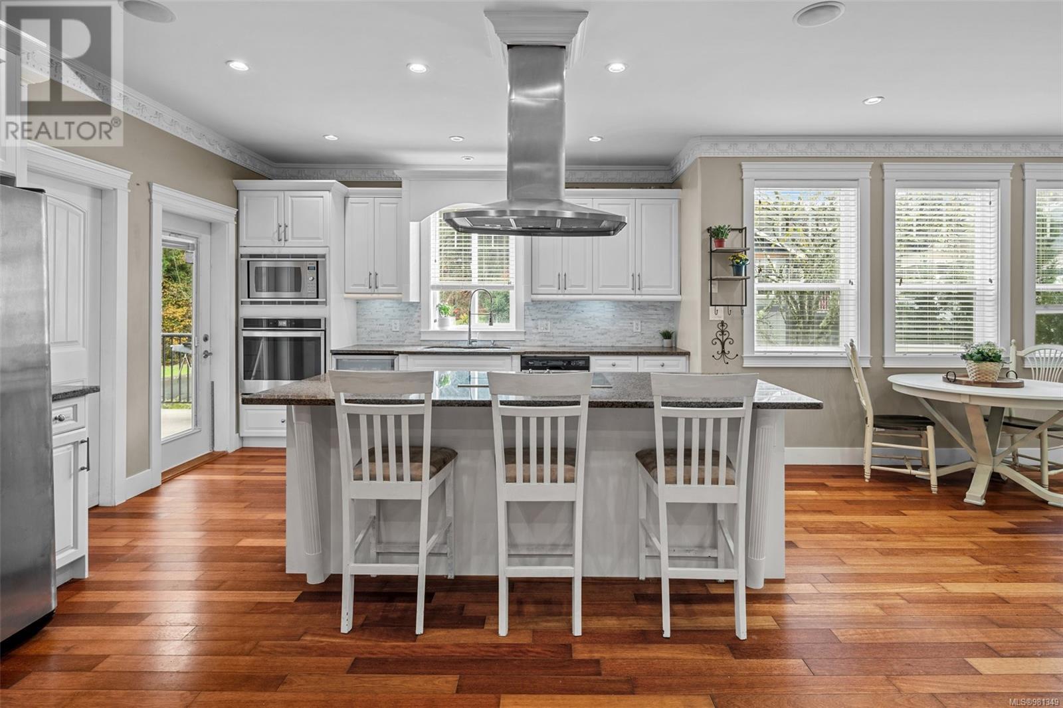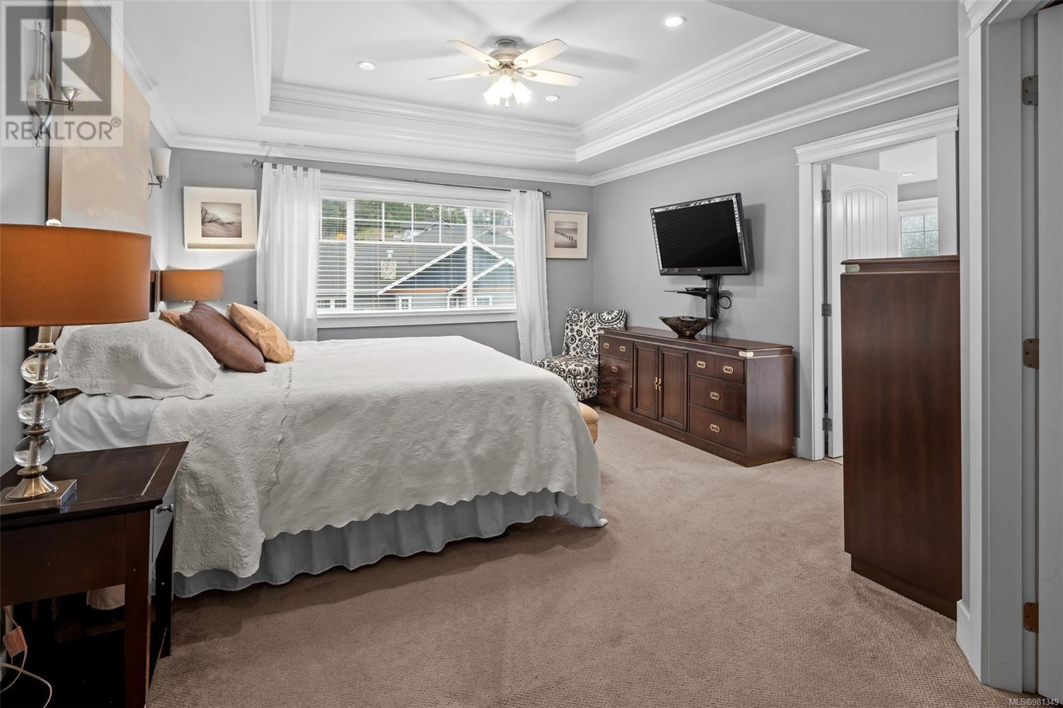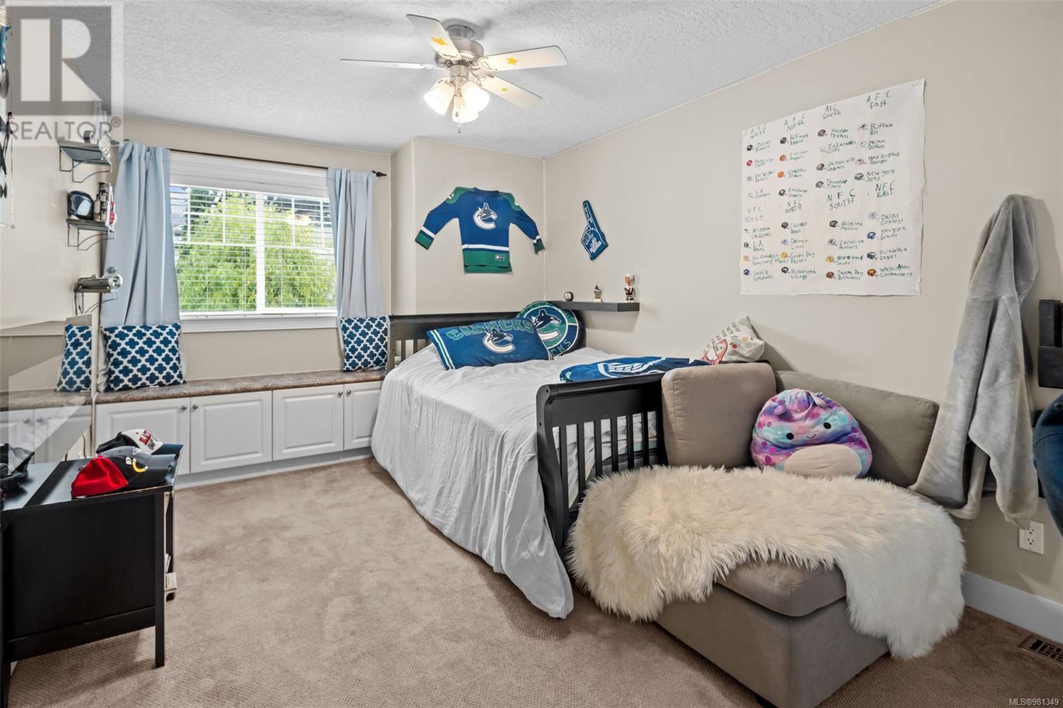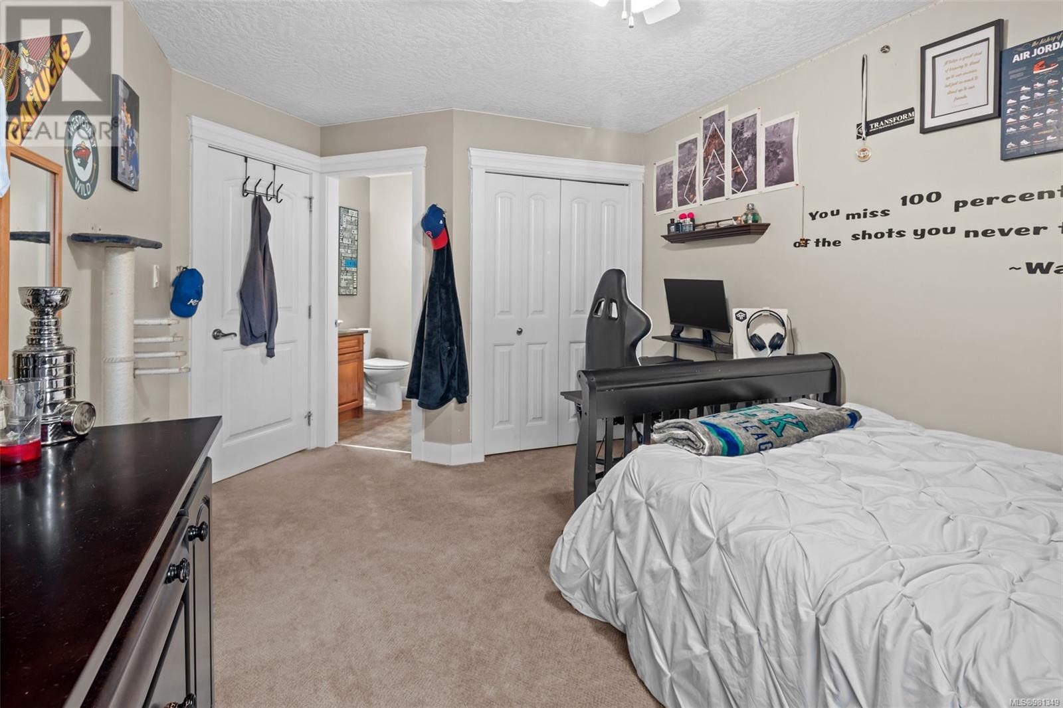2026 Hannington Rd Langford, British Columbia V9B 6R6
$1,699,000
Welcome to this beautifully updated 3-level home situated on a quiet, family-friendly cul-de-sac in the prestigious Bear Mountain Community. With over 4,300 sq. ft. of thoughtfully designed living space, this property seamlessly blends modern luxury with practical functionality. The main level boasts a refreshed kitchen with an eating space that opens out to the large backyard patio area, perfect for outdoor entertaining; additionally, there is a cozy front porch, ideal for relaxing, as well as a side deck to enjoy the sunsets in the evening. A formal dining room, inviting living area with surround sound, a versatile den/office, and a laundry room complete this level. Upstairs, the primary suite is a true sanctuary featuring a walk-in closet, an ensuite with heated floors, and a jetted tub. An additional bedroom includes its own ensuite, while the other bedroom and large bonus room share a full bathroom located off the hall, ensuring ample comfort for the whole family. The lower level provides incredible versatility with a media room wired for a projector, another four piece bathroom, abundant storage, and a large, legal 2-bedroom 1 bath suite with a private entrance, separate laundry, and a garden patio. Conveniently located near parks, trails, world-class golf, tennis, mountain biking, amenities and schools, this home offers the perfect balance of elegance and convenience. Don’t miss the opportunity to make it yours! (id:29647)
Property Details
| MLS® Number | 981349 |
| Property Type | Single Family |
| Neigbourhood | Bear Mountain |
| Features | Corner Site, Other |
| Parking Space Total | 2 |
| Plan | Vip76197 |
| Structure | Patio(s), Patio(s) |
Building
| Bathroom Total | 6 |
| Bedrooms Total | 5 |
| Architectural Style | Westcoast |
| Constructed Date | 2008 |
| Cooling Type | Air Conditioned |
| Fireplace Present | No |
| Heating Fuel | Electric, Natural Gas |
| Heating Type | Baseboard Heaters, Forced Air, Heat Pump |
| Size Interior | 4356 Sqft |
| Total Finished Area | 4356 Sqft |
| Type | House |
Land
| Acreage | No |
| Size Irregular | 6098 |
| Size Total | 6098 Sqft |
| Size Total Text | 6098 Sqft |
| Zoning Type | Multi-family |
Rooms
| Level | Type | Length | Width | Dimensions |
|---|---|---|---|---|
| Second Level | Bedroom | 15 ft | 10 ft | 15 ft x 10 ft |
| Second Level | Recreation Room | 16 ft | 10 ft | 16 ft x 10 ft |
| Second Level | Ensuite | 5-Piece | ||
| Second Level | Ensuite | 3-Piece | ||
| Second Level | Bathroom | 4-Piece | ||
| Second Level | Bedroom | 15 ft | 10 ft | 15 ft x 10 ft |
| Second Level | Primary Bedroom | 13 ft | 19 ft | 13 ft x 19 ft |
| Lower Level | Bathroom | 4-Piece | ||
| Lower Level | Patio | 11 ft | 8 ft | 11 ft x 8 ft |
| Lower Level | Bathroom | 4-Piece | ||
| Lower Level | Media | 17' x 12' | ||
| Lower Level | Bedroom | 12 ft | 10 ft | 12 ft x 10 ft |
| Lower Level | Bedroom | 13 ft | 11 ft | 13 ft x 11 ft |
| Lower Level | Kitchen | 10 ft | 13 ft | 10 ft x 13 ft |
| Lower Level | Living Room | 14 ft | 13 ft | 14 ft x 13 ft |
| Lower Level | Entrance | 5 ft | 8 ft | 5 ft x 8 ft |
| Main Level | Patio | 22 ft | 19 ft | 22 ft x 19 ft |
| Main Level | Porch | 8 ft | 8 ft | 8 ft x 8 ft |
| Main Level | Laundry Room | 8 ft | 9 ft | 8 ft x 9 ft |
| Main Level | Office | 14 ft | 14 ft | 14 ft x 14 ft |
| Main Level | Eating Area | 12' x 10' | ||
| Main Level | Bathroom | 2-Piece | ||
| Main Level | Kitchen | 13 ft | 14 ft | 13 ft x 14 ft |
| Main Level | Dining Room | 11 ft | 13 ft | 11 ft x 13 ft |
| Main Level | Living Room | 18 ft | 13 ft | 18 ft x 13 ft |
| Main Level | Entrance | 7 ft | 11 ft | 7 ft x 11 ft |
https://www.realtor.ca/real-estate/27701996/2026-hannington-rd-langford-bear-mountain

101-791 Goldstream Ave
Victoria, British Columbia V9B 2X5
(250) 478-9600
(250) 478-6060
www.remax-camosun-victoria-bc.com/
Interested?
Contact us for more information
















