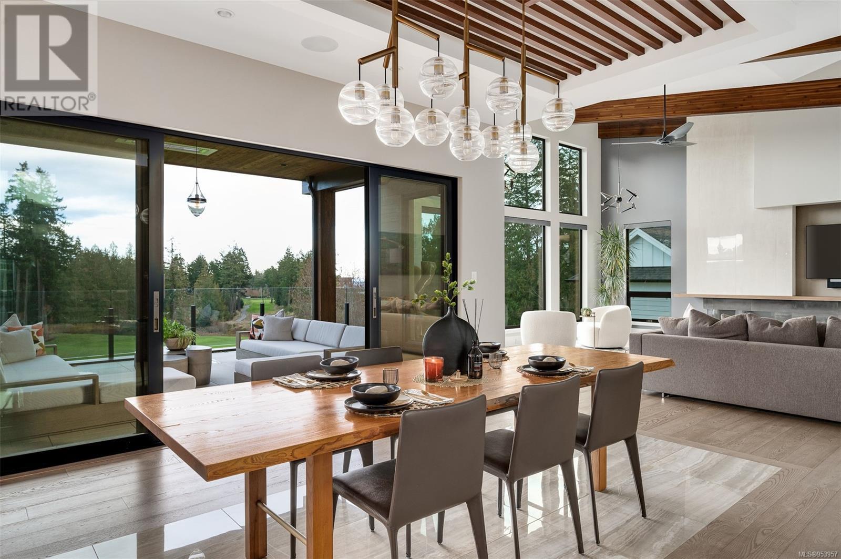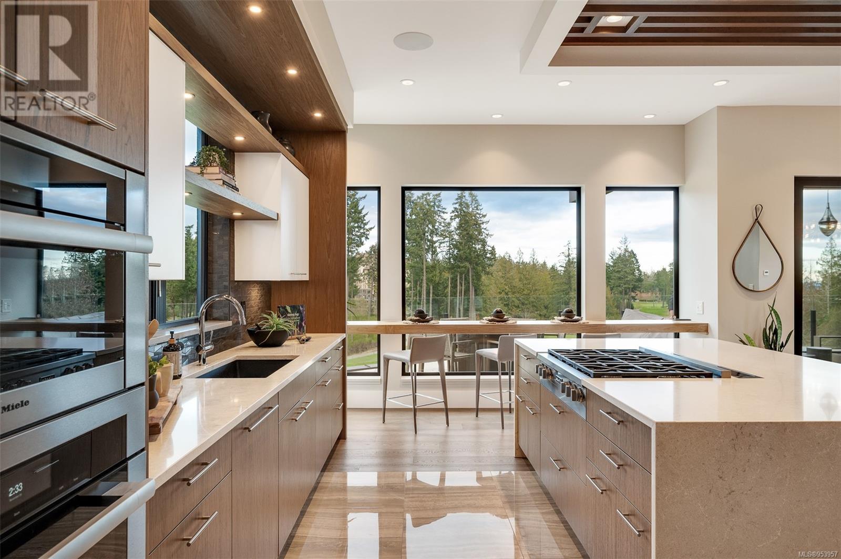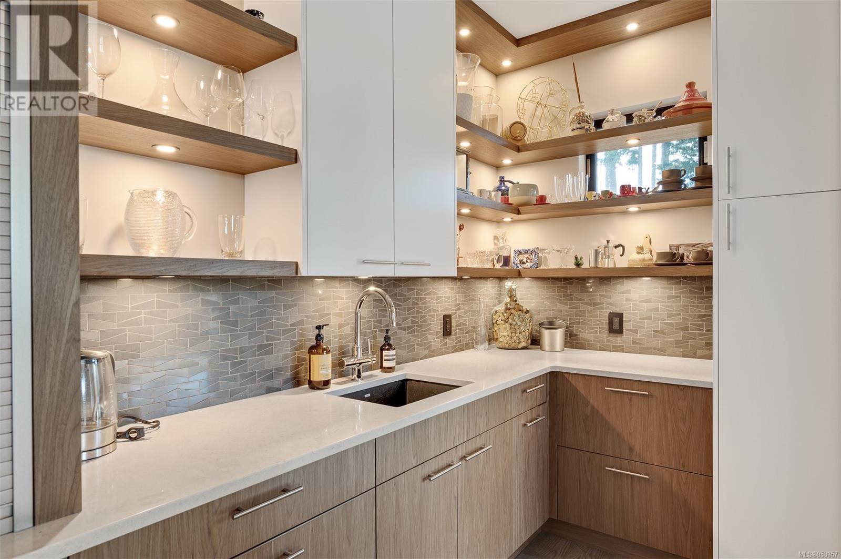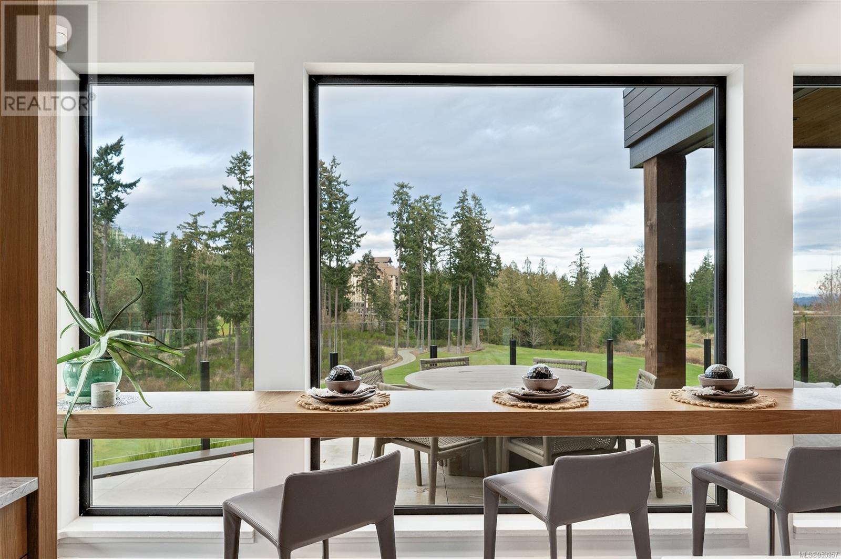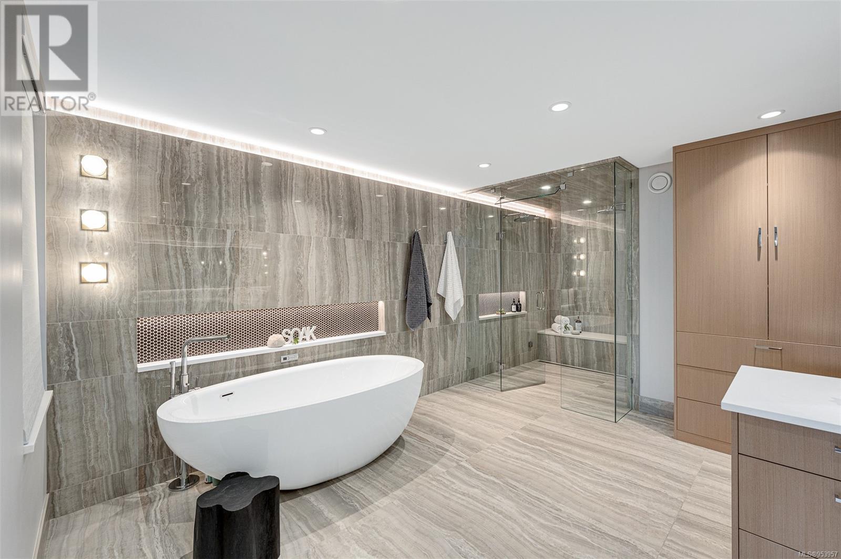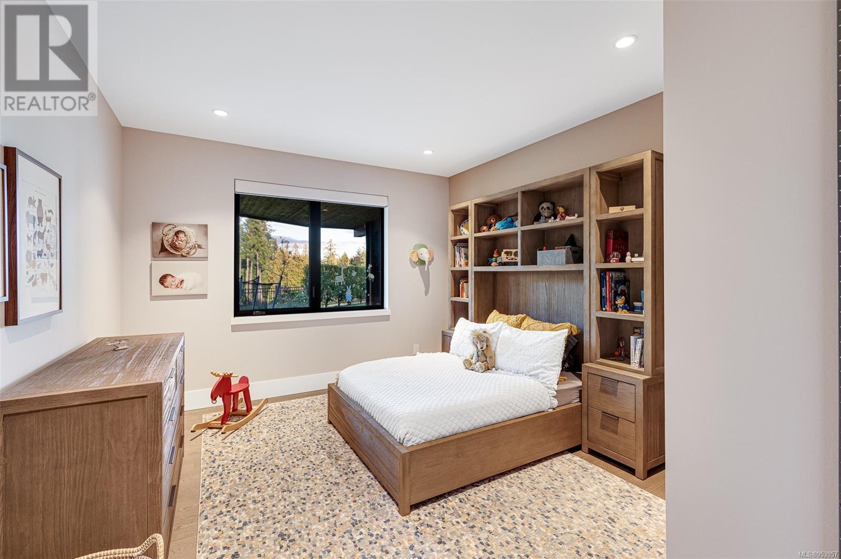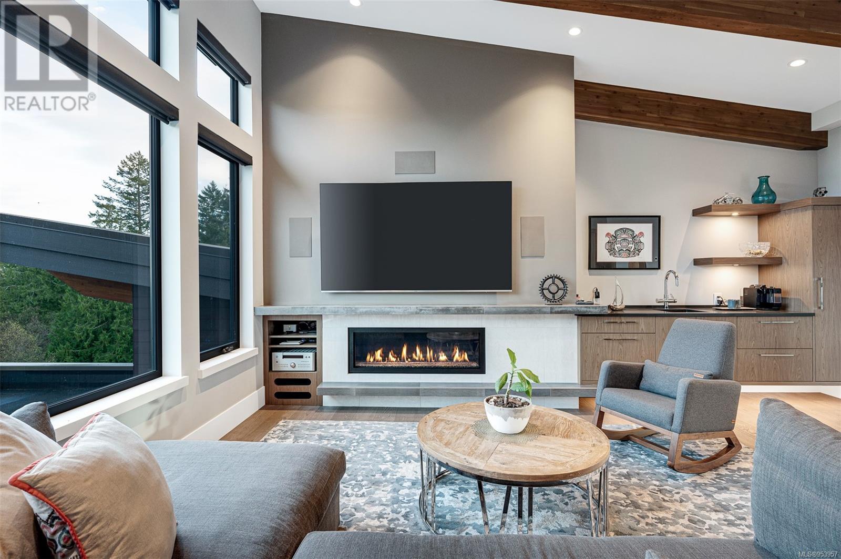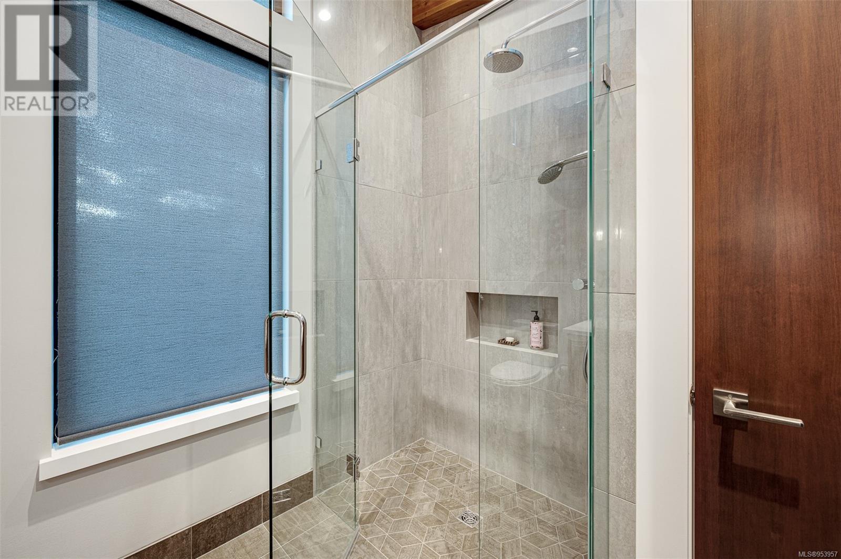2022 Pebble Dr Langford, British Columbia V9B 0T4
$3,995,000
Welcome to 2022 Pebble Dr - One of the most coveted executive residences on Bear Mountain. Situated at the end of an exclusive no-through street and backing on to the 3rd hole of the Championship golf course, this stunning west coast contemporary home offers almost 5,000sq ft of exceptional craftsmanship offering beautiful views of Mt Finlayson from all three expansive levels. The main level features a gourmet kitchen complete w/Sub Zero & Miele appliances, Walnut cabinetry, separate pantry, breakfast bar, in-line dining that opens to the spacious living room w/15' vaulted ceilings. Upstairs offers a dramatic office space, Media/Guest Bdrm, Flex space and 2 sundrenched Rooftop style patios. Retreat to the lower level for 3 Bdrms including the opulent primary suite complete w/dressing room & a gorgeous 5pc spa-inspired ensuite. Over 2600sq of Patio’s & Decks plus your own heated In-ground Pool w/Hot Tub - a dream for entertaining family & friends. This is Resort living at it's finest! (id:29647)
Property Details
| MLS® Number | 953957 |
| Property Type | Single Family |
| Neigbourhood | Bear Mountain |
| Features | Cul-de-sac, Corner Site, See Remarks, Other, Golf Course/parkland |
| Parking Space Total | 4 |
| Plan | Epp63084 |
| Structure | Patio(s), Patio(s), Patio(s), Patio(s) |
| View Type | Mountain View, Valley View |
Building
| Bathroom Total | 4 |
| Bedrooms Total | 4 |
| Architectural Style | Contemporary, Westcoast |
| Constructed Date | 2017 |
| Cooling Type | Air Conditioned |
| Fireplace Present | Yes |
| Fireplace Total | 2 |
| Heating Fuel | Natural Gas, Other |
| Heating Type | Heat Pump, Hot Water |
| Size Interior | 4775 Sqft |
| Total Finished Area | 4775 Sqft |
| Type | House |
Land
| Acreage | No |
| Size Irregular | 8352 |
| Size Total | 8352 Sqft |
| Size Total Text | 8352 Sqft |
| Zoning Type | Residential |
Rooms
| Level | Type | Length | Width | Dimensions |
|---|---|---|---|---|
| Second Level | Bathroom | 3-Piece | ||
| Second Level | Bedroom | 17 ft | 19 ft | 17 ft x 19 ft |
| Second Level | Sitting Room | 14 ft | 16 ft | 14 ft x 16 ft |
| Second Level | Office | 14 ft | 17 ft | 14 ft x 17 ft |
| Lower Level | Patio | 28 ft | 11 ft | 28 ft x 11 ft |
| Lower Level | Patio | 29 ft | 14 ft | 29 ft x 14 ft |
| Lower Level | Utility Room | 8 ft | 8 ft | 8 ft x 8 ft |
| Lower Level | Storage | 25 ft | 7 ft | 25 ft x 7 ft |
| Lower Level | Ensuite | 5-Piece | ||
| Lower Level | Primary Bedroom | 14 ft | 19 ft | 14 ft x 19 ft |
| Lower Level | Laundry Room | 9 ft | 9 ft | 9 ft x 9 ft |
| Lower Level | Bathroom | 5-Piece | ||
| Lower Level | Bedroom | 12 ft | 13 ft | 12 ft x 13 ft |
| Lower Level | Family Room | 16 ft | 15 ft | 16 ft x 15 ft |
| Lower Level | Bedroom | 11 ft | 13 ft | 11 ft x 13 ft |
| Main Level | Patio | 22 ft | 14 ft | 22 ft x 14 ft |
| Main Level | Mud Room | 10 ft | 6 ft | 10 ft x 6 ft |
| Main Level | Patio | 25 ft | 17 ft | 25 ft x 17 ft |
| Main Level | Living Room | 19 ft | 22 ft | 19 ft x 22 ft |
| Main Level | Pantry | 12 ft | 6 ft | 12 ft x 6 ft |
| Main Level | Dining Room | 19 ft | 15 ft | 19 ft x 15 ft |
| Main Level | Kitchen | 14 ft | 19 ft | 14 ft x 19 ft |
| Main Level | Bathroom | 2-Piece | ||
| Main Level | Entrance | 8 ft | 13 ft | 8 ft x 13 ft |
https://www.realtor.ca/real-estate/26534495/2022-pebble-dr-langford-bear-mountain

1144 Fort St
Victoria, British Columbia V8V 3K8
(250) 385-2033
(250) 385-3763
www.newportrealty.com/
Interested?
Contact us for more information














