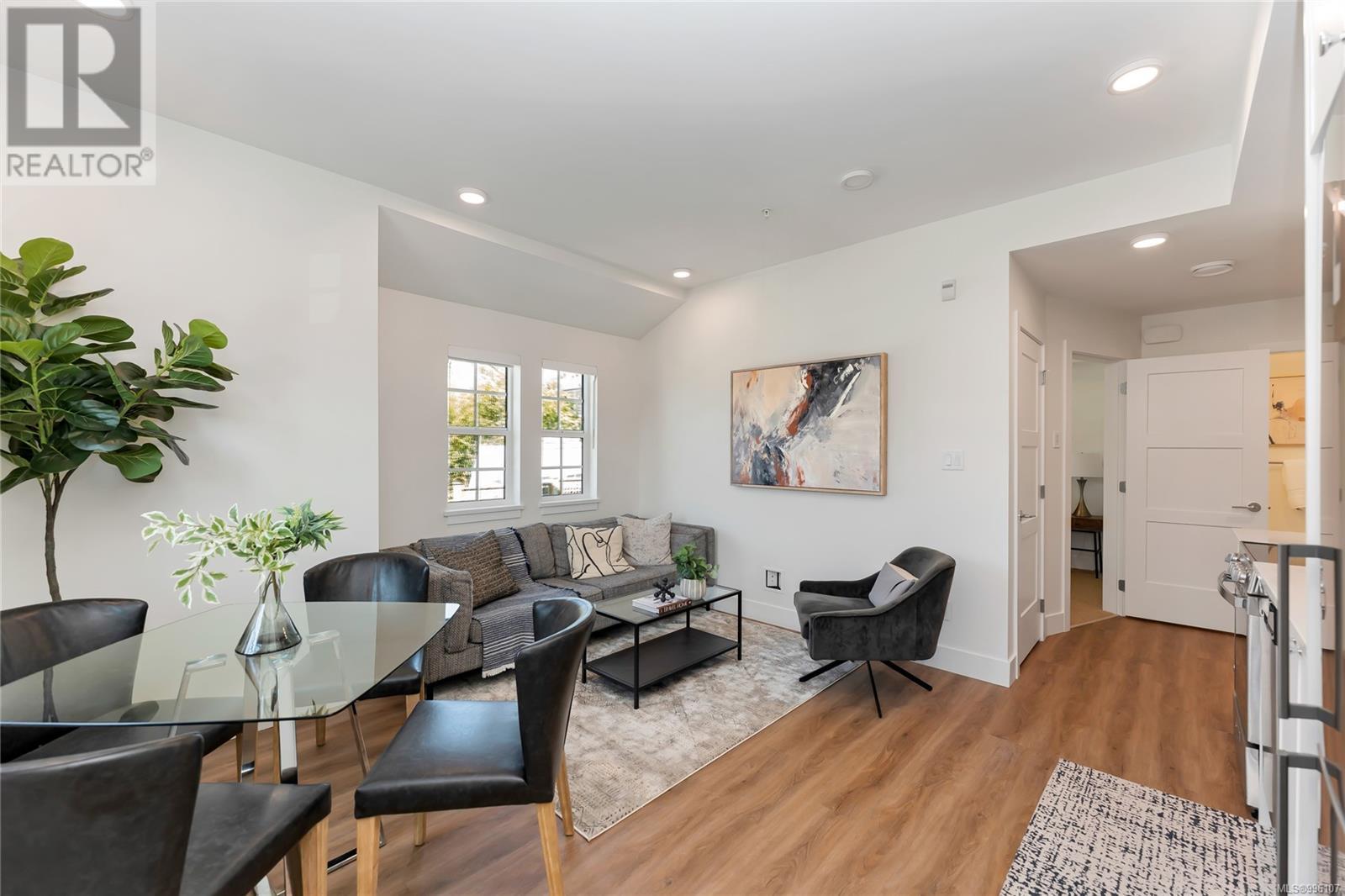202 B 1224 Richardson St Victoria, British Columbia V8V 3E1
$449,900Maintenance,
$181 Monthly
Maintenance,
$181 MonthlyDiscover sophisticated urban living in this brand new, middle-floor corner suite, perfectly positioned on the Fairfield-Rockland border. Bathed in southwest light, this residence offers a thoughtful layout with high ceilings, a contemporary kitchen featuring quartz countertops and stainless steel appliances, a bright open-concept living area, a spacious bedroom, and a stylish 4-piece bathroom. Beyond the suite itself, enjoy unparalleled walkability to Dallas Road, Beacon Hill Park and Cook St. Village's vibrant shops and cafes, and embrace a sustainable lifestyle with an included MODO car share membership, access to an on-site MODO vehicle, and direct access to Victoria's AAA cycling route. This is a rare opportunity to own a brand-new suite in a prime location. (id:29647)
Property Details
| MLS® Number | 996107 |
| Property Type | Single Family |
| Neigbourhood | Fairfield West |
| Community Features | Pets Allowed, Family Oriented |
| Features | Central Location |
| Plan | Eps9719 |
Building
| Bathroom Total | 1 |
| Bedrooms Total | 1 |
| Architectural Style | Character |
| Constructed Date | 2024 |
| Cooling Type | None |
| Fireplace Present | No |
| Heating Type | Baseboard Heaters, Heat Recovery Ventilation (hrv) |
| Size Interior | 474 Sqft |
| Total Finished Area | 474 Sqft |
| Type | Apartment |
Parking
| None |
Land
| Acreage | No |
| Size Irregular | 474 |
| Size Total | 474 Sqft |
| Size Total Text | 474 Sqft |
| Zoning Type | Multi-family |
Rooms
| Level | Type | Length | Width | Dimensions |
|---|---|---|---|---|
| Main Level | Balcony | 9 ft | 5 ft | 9 ft x 5 ft |
| Main Level | Bathroom | 4-Piece | ||
| Main Level | Primary Bedroom | 10 ft | 9 ft | 10 ft x 9 ft |
| Main Level | Kitchen | 17 ft | 13 ft | 17 ft x 13 ft |
https://www.realtor.ca/real-estate/28211342/202-b-1224-richardson-st-victoria-fairfield-west
502 Pembroke St
Victoria, British Columbia V8T 1H4
(604) 682-2088
https://rennie.com/
https://www.facebook.com/renniegroup/
https://linkedin.com/company/renniegroup/
https://www.instagram.com/rennie.group/
502 Pembroke St
Victoria, British Columbia V8T 1H4
(604) 682-2088
https://rennie.com/
https://www.facebook.com/renniegroup/
https://linkedin.com/company/renniegroup/
https://www.instagram.com/rennie.group/
Interested?
Contact us for more information



















