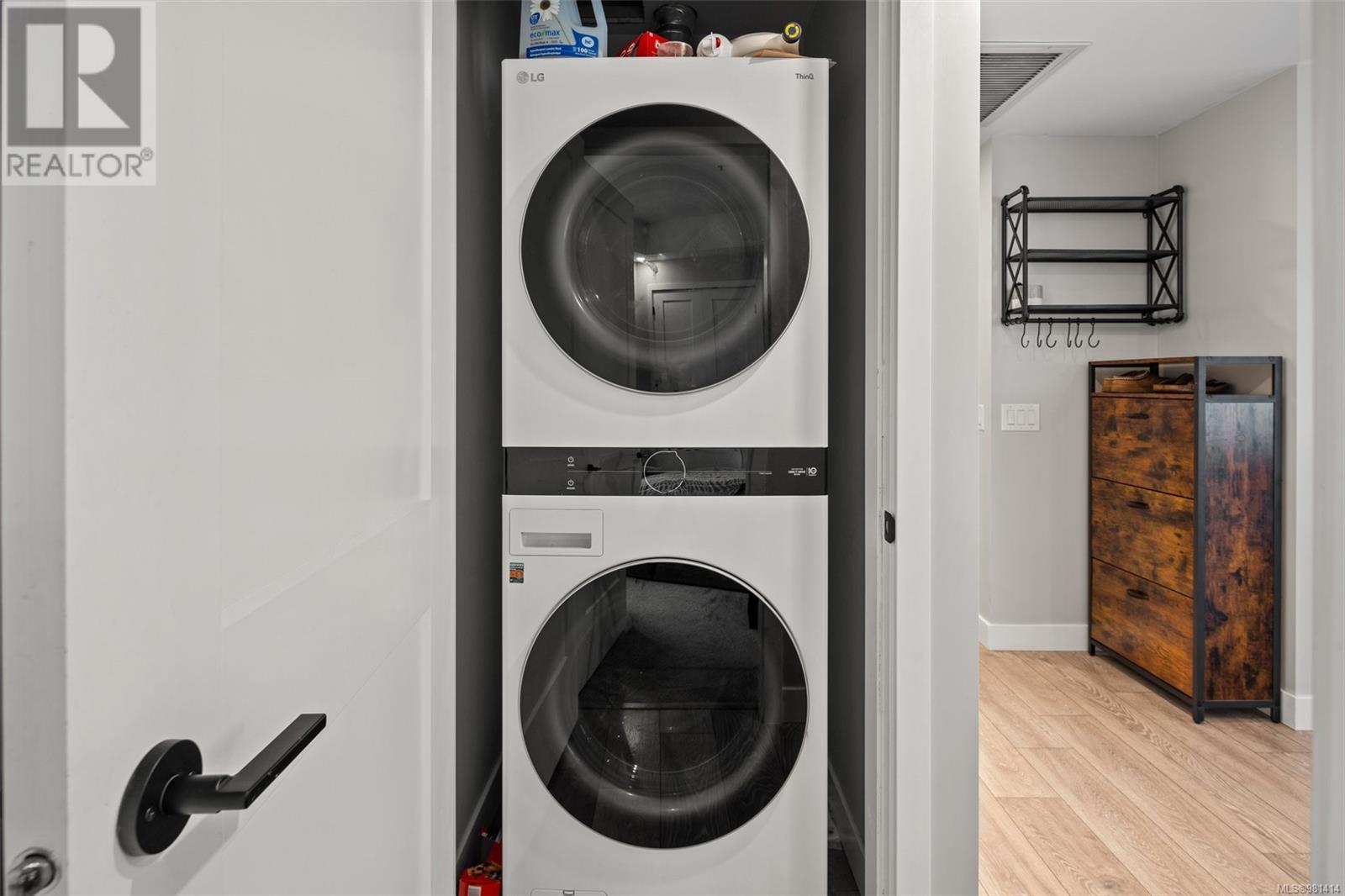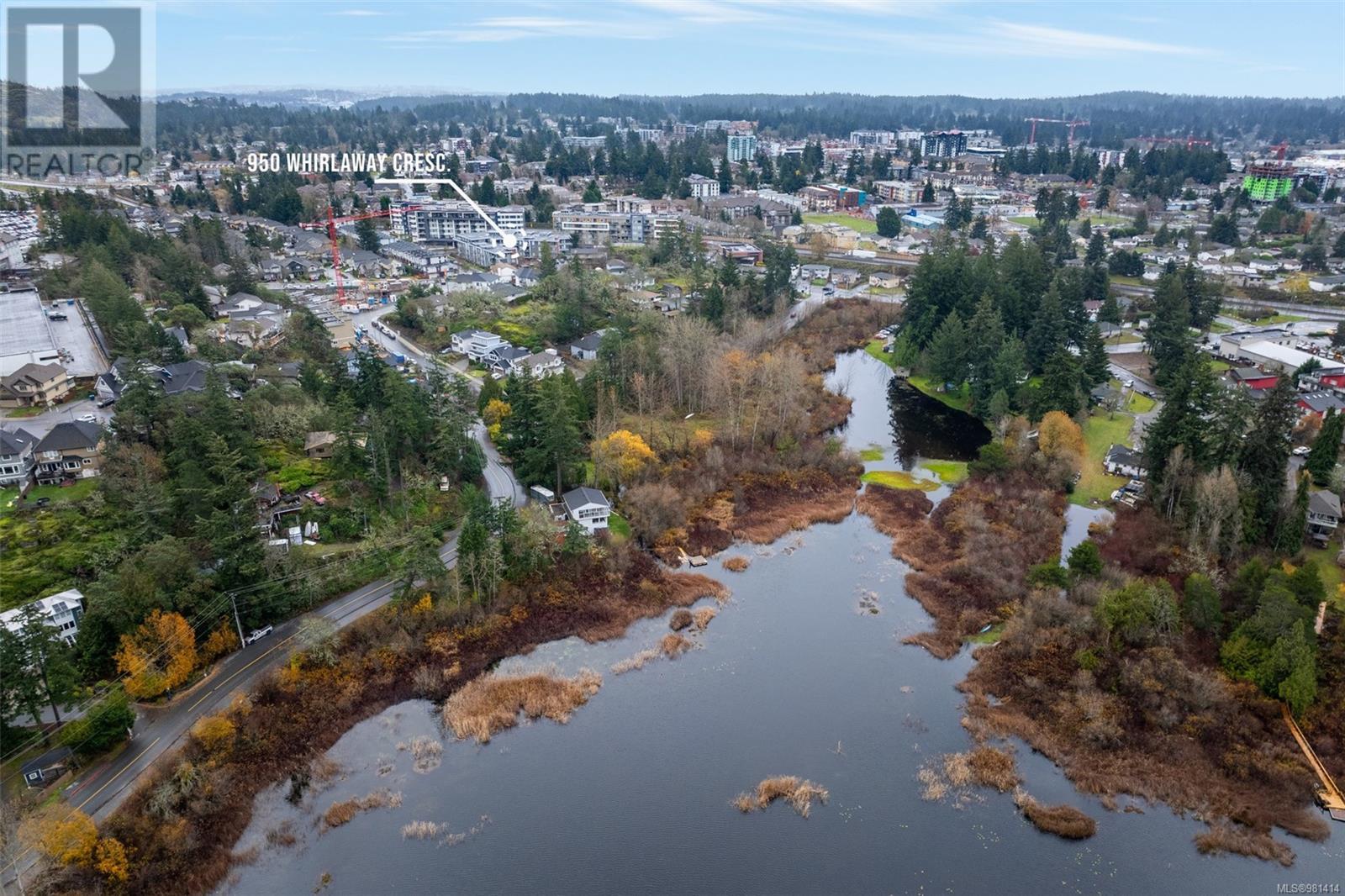202 950 Whirlaway Cres Langford, British Columbia V9B 0Y3
$650,000Maintenance,
$427 Monthly
Maintenance,
$427 MonthlyWelcome to this stunning 2-bedroom, 2-bathroom condo, offering almost 950sqft of indoor living space plus 800sqft of outdoor living space with a MASSIVE PRIVATE DECK – perfect for entertaining or enjoying peaceful moments outdoors. Rarely does a condo with a deck this size come up. This is truly one of a kind! Built in 2018 with modern finishes throughout, this light and bright unit features an open concept living area, spacious bedrooms, and a gorgeous kitchen equipped with quartz counters & SS Appliances including a gas range. Enjoy the comfort of air conditioning and the convenience of in-suite laundry. With 2 SAFE & SECURE UNDERGROUND PARKING STALLS, storage space, and access to the building’s gym, this home combines both luxury and practicality. Located in a vibrant community in behind costco, Walking distance to beautiful Florence Lake, Groceries, Coffee shops, Restaurants, & Buses! this condo offers the ideal blend of comfort and convenience. This is a MUST SEE! (id:29647)
Property Details
| MLS® Number | 981414 |
| Property Type | Single Family |
| Neigbourhood | Florence Lake |
| Community Features | Pets Allowed, Family Oriented |
| Features | Irregular Lot Size, Other |
| Parking Space Total | 2 |
| Plan | Eps5149 |
| Structure | Patio(s), Patio(s) |
Building
| Bathroom Total | 2 |
| Bedrooms Total | 2 |
| Architectural Style | Westcoast |
| Constructed Date | 2018 |
| Cooling Type | Air Conditioned, Central Air Conditioning |
| Fire Protection | Fire Alarm System, Sprinkler System-fire |
| Fireplace Present | Yes |
| Fireplace Total | 1 |
| Heating Fuel | Electric |
| Heating Type | Forced Air, Heat Recovery Ventilation (hrv) |
| Size Interior | 1748 Sqft |
| Total Finished Area | 947 Sqft |
| Type | Apartment |
Parking
| Underground |
Land
| Acreage | No |
| Size Irregular | 947 |
| Size Total | 947 Sqft |
| Size Total Text | 947 Sqft |
| Zoning Type | Multi-family |
Rooms
| Level | Type | Length | Width | Dimensions |
|---|---|---|---|---|
| Main Level | Patio | 11' x 23' | ||
| Main Level | Patio | 61' x 9' | ||
| Main Level | Bathroom | 4-Piece | ||
| Main Level | Ensuite | 3-Piece | ||
| Main Level | Bedroom | 12' x 9' | ||
| Main Level | Primary Bedroom | 12' x 14' | ||
| Main Level | Kitchen | 14' x 9' | ||
| Main Level | Living Room | 19' x 18' |
https://www.realtor.ca/real-estate/27691428/202-950-whirlaway-cres-langford-florence-lake

1144 Fort St
Victoria, British Columbia V8V 3K8
(250) 385-2033
(250) 385-3763
www.newportrealty.com/
Interested?
Contact us for more information



































