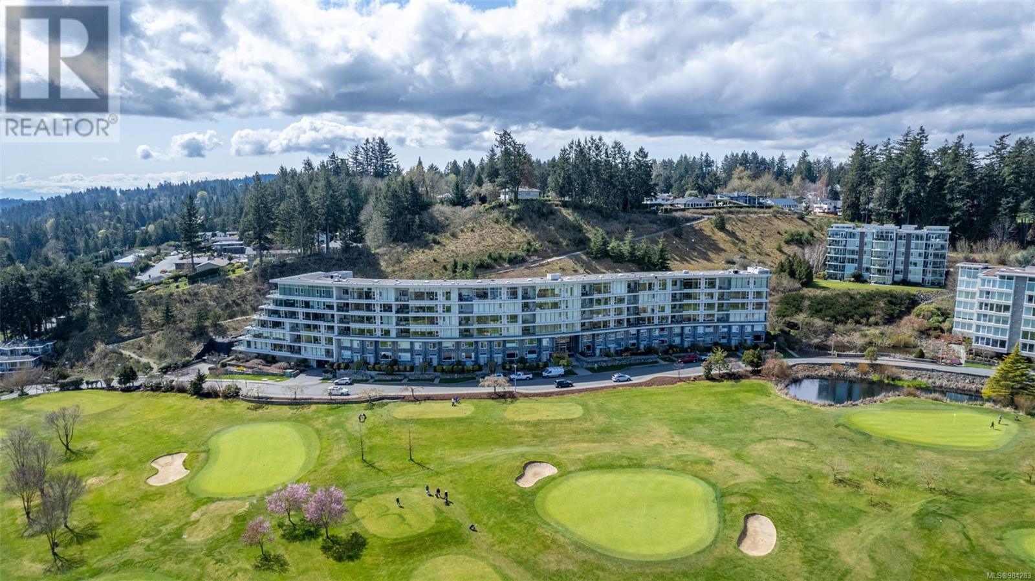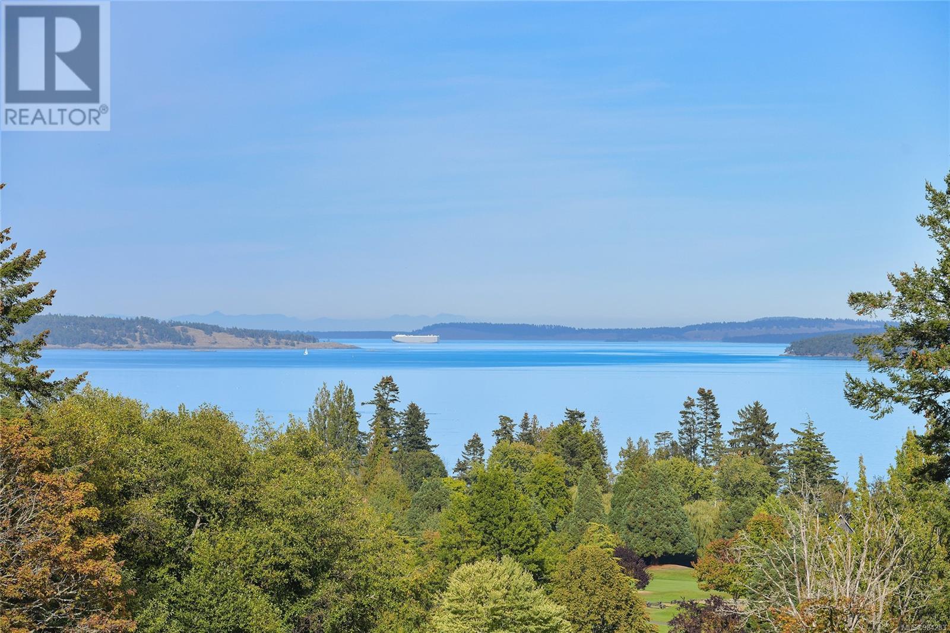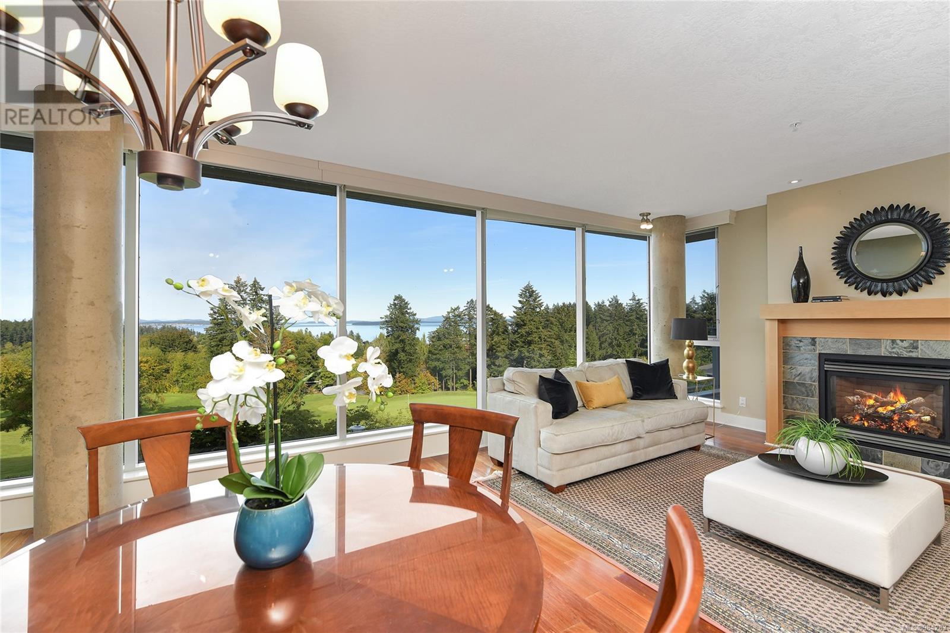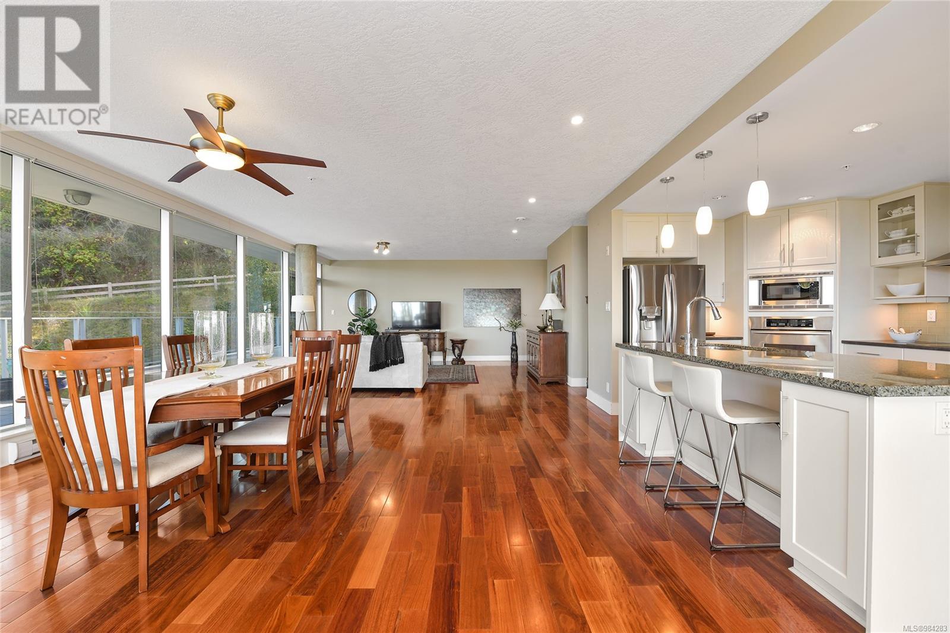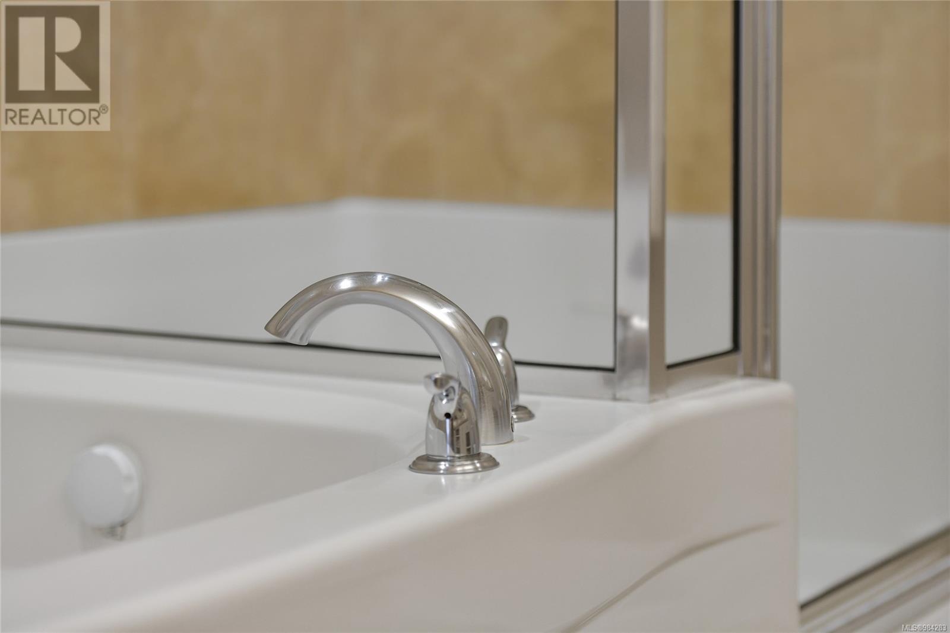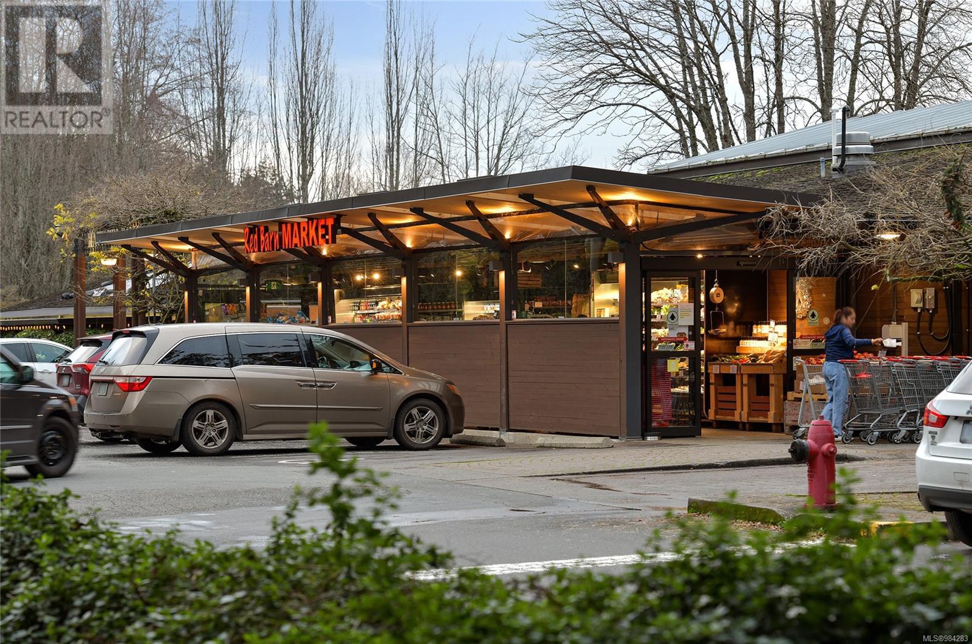202 5316 Sayward Hill Cres Saanich, British Columbia V8Y 3H8
$2,000,000Maintenance,
$1,135 Monthly
Maintenance,
$1,135 MonthlyEXECUTIVE LIVING AT WAVE @ SAYWARD HILL! This exquisite home offers over 2,800sf, 3BD/3BA, original luxury finishes built by Jawl Developments in 2005, including hardwood floors, granite and marble counters, gas FP and more. This spacious home offers 9' ceilings, floor-to-ceiling windows, an abundance of natural light, direct views of Ridge/Cordova Bay Golf Courses, Mt. Baker, Salish Sea and an incredible outdoor terrace of 568sf with sun exposures, views and al fresco living rarely offered at Sayward Hill. Open living/dining, media & gourmet kitchen make entertaining a breeze & the separate guest wing is perfect for family and guests. Relax in the luxurious primary suite with stunning ocean views and spa-styled ensuite. Seldom do these terraced end units become available and this special home includes 2 Parking Stalls and separate storage. You can have it all at Sayward Hill just steps to golf, sandy beaches, artisan shops, trails & 20 mins to Downtown or Airport. You'll be impressed! (id:29647)
Property Details
| MLS® Number | 984283 |
| Property Type | Single Family |
| Neigbourhood | Cordova Bay |
| Community Features | Pets Allowed, Family Oriented |
| Features | Central Location, Hillside, Park Setting, Southern Exposure, Sloping, Other, Golf Course/parkland |
| Parking Space Total | 2 |
| Plan | Vis5747 |
| View Type | Mountain View, Ocean View, Valley View |
Building
| Bathroom Total | 3 |
| Bedrooms Total | 3 |
| Architectural Style | Westcoast |
| Constructed Date | 2005 |
| Cooling Type | None |
| Fire Protection | Fire Alarm System, Sprinkler System-fire |
| Fireplace Present | Yes |
| Fireplace Total | 1 |
| Heating Fuel | Natural Gas |
| Heating Type | Baseboard Heaters |
| Size Interior | 2801 Sqft |
| Total Finished Area | 2801 Sqft |
| Type | Apartment |
Land
| Access Type | Road Access |
| Acreage | No |
| Size Irregular | 2707 |
| Size Total | 2707 Sqft |
| Size Total Text | 2707 Sqft |
| Zoning Type | Residential |
Rooms
| Level | Type | Length | Width | Dimensions |
|---|---|---|---|---|
| Main Level | Laundry Room | 9 ft | 9 ft | 9 ft x 9 ft |
| Main Level | Bathroom | 7 ft | 10 ft | 7 ft x 10 ft |
| Main Level | Bathroom | 9 ft | 6 ft | 9 ft x 6 ft |
| Main Level | Ensuite | 13 ft | 9 ft | 13 ft x 9 ft |
| Main Level | Kitchen | 15 ft | 13 ft | 15 ft x 13 ft |
| Main Level | Family Room | 17 ft | 18 ft | 17 ft x 18 ft |
| Main Level | Dining Nook | 16 ft | 15 ft | 16 ft x 15 ft |
| Main Level | Living Room | 15 ft | 14 ft | 15 ft x 14 ft |
| Main Level | Dining Room | 18 ft | 12 ft | 18 ft x 12 ft |
| Main Level | Bedroom | 12 ft | 19 ft | 12 ft x 19 ft |
| Main Level | Bedroom | 12 ft | 15 ft | 12 ft x 15 ft |
| Main Level | Primary Bedroom | 24 ft | 18 ft | 24 ft x 18 ft |
| Main Level | Balcony | 62 ft | 9 ft | 62 ft x 9 ft |
https://www.realtor.ca/real-estate/27793481/202-5316-sayward-hill-cres-saanich-cordova-bay

1144 Fort St
Victoria, British Columbia V8V 3K8
(250) 385-2033
(250) 385-3763
www.newportrealty.com/
Interested?
Contact us for more information


