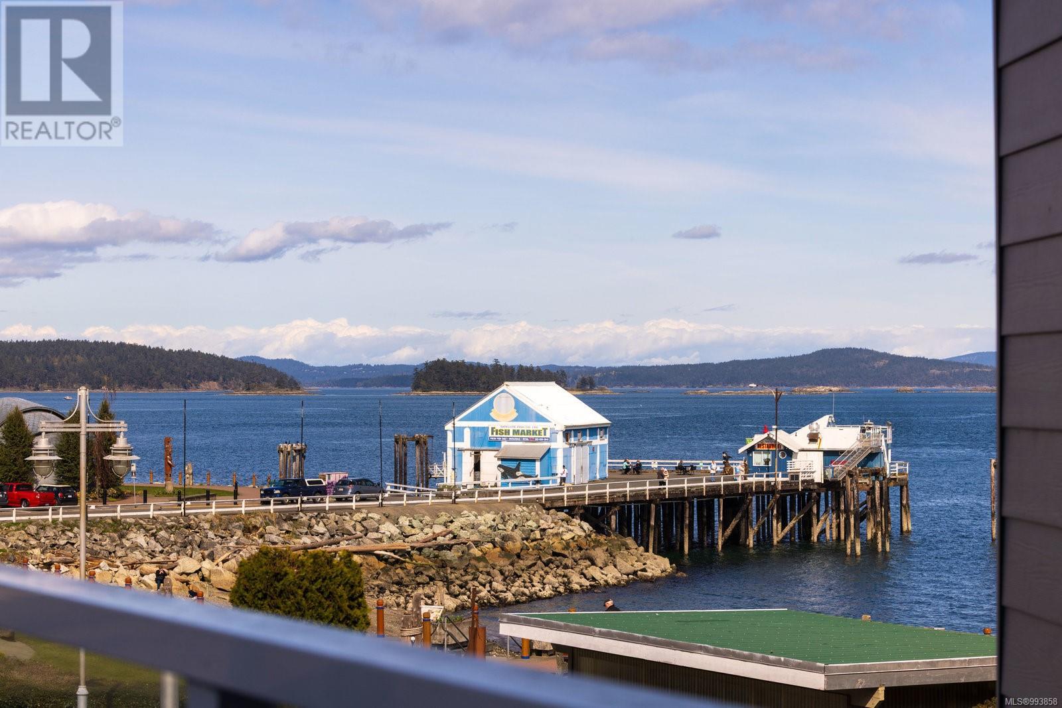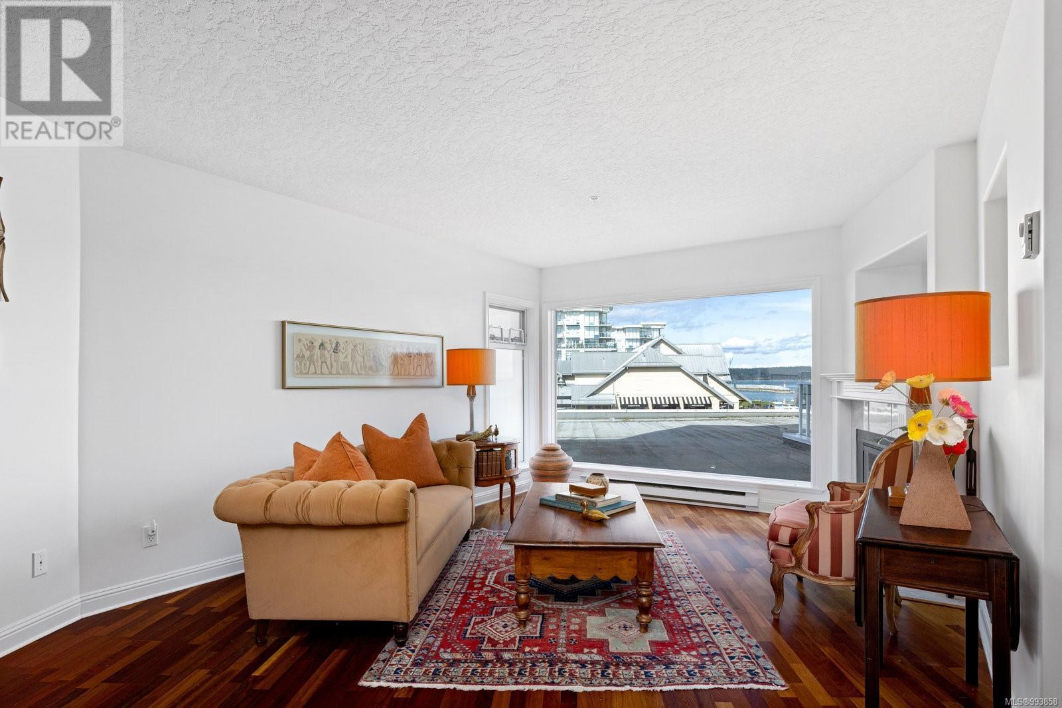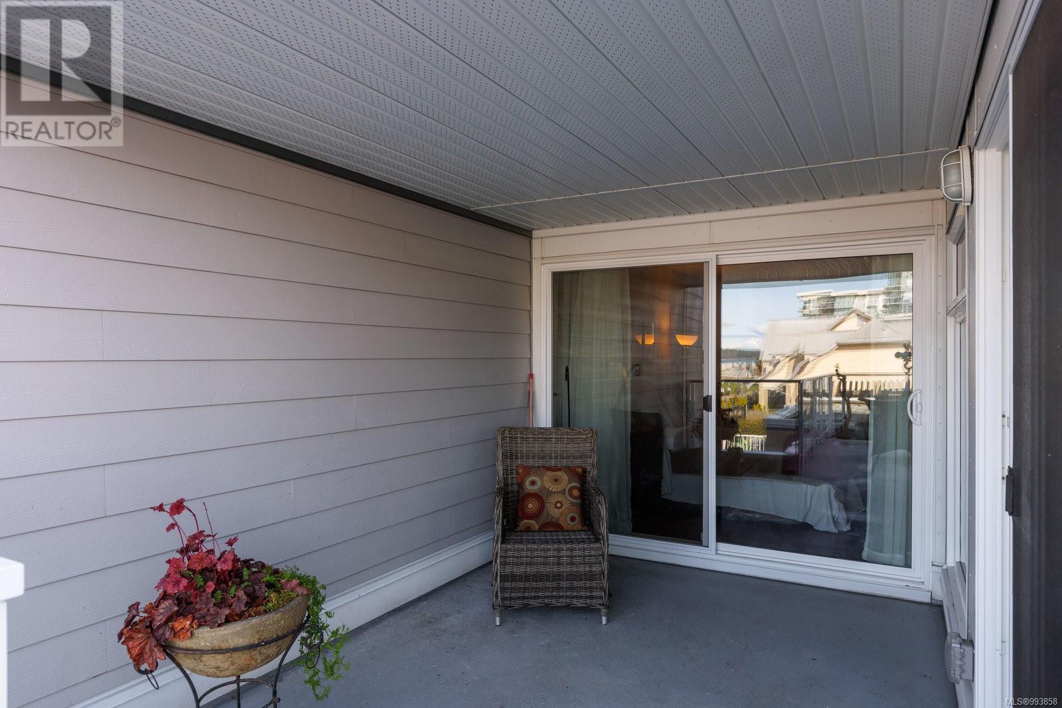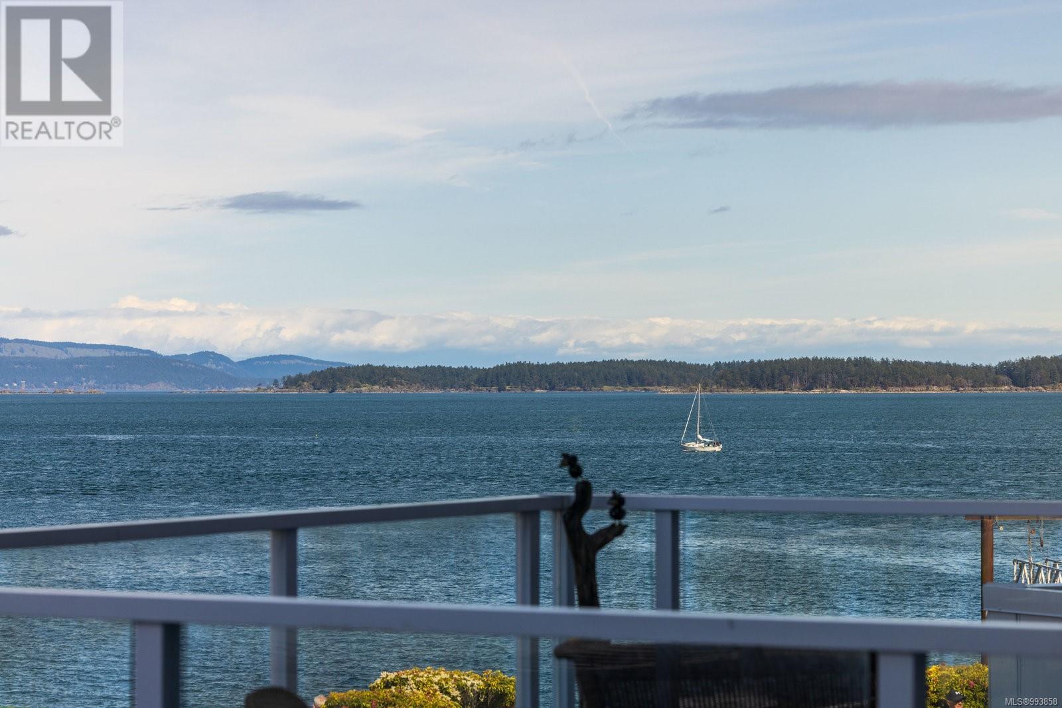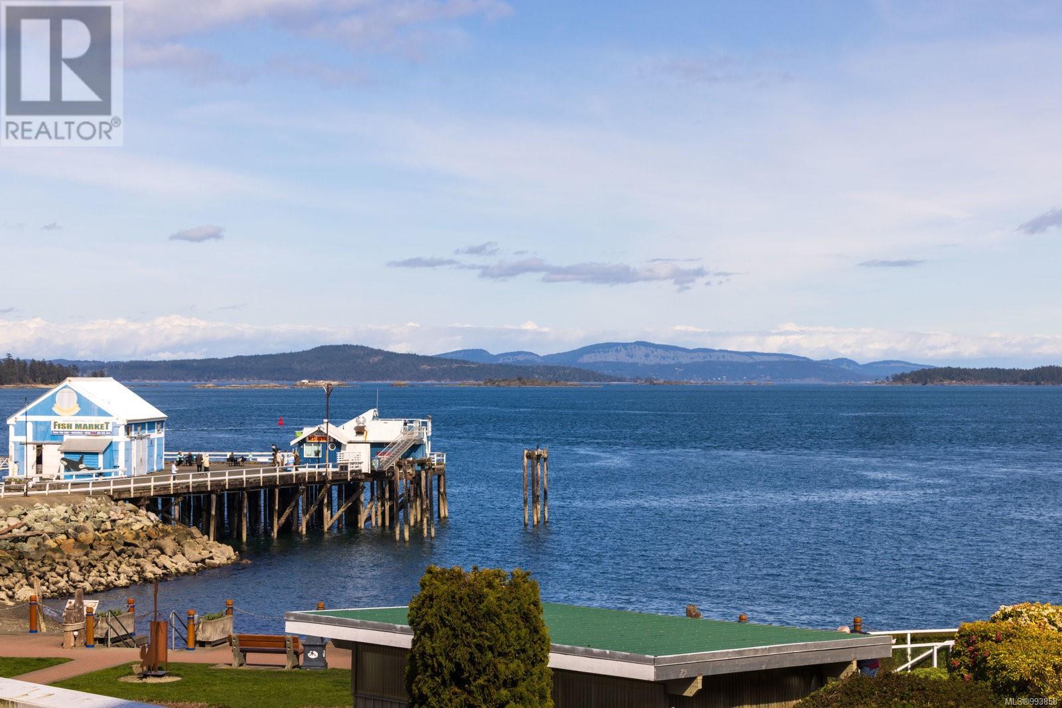202 2550 Bevan Ave Sidney, British Columbia V8W 1L6
$949,000Maintenance,
$416.67 Monthly
Maintenance,
$416.67 MonthlyLive Portside. Enjoy exceptional walkability with ocean & island views from this sought-after seaside condo, just steps from Beacon Avenue. Thoughtfully updated, this well-loved home features a crisp white shaker-style kitchen with quartz counters & a cozy eating area for casual dining. The oversized deck offers a front-row seat to Beacon Park’s band shell, the Fish Market, & vibrant marine activity. Inside, the formal dining space & inviting living room with focal fireplace create an ideal setting for entertaining. The spacious primary suite boasts a walk-in closet and ensuite, while the second bedroom is a versatile retreat for guests or a home office, complemented by a fully updated separate bathroom. Extensive building upgrades—including new cladding, decks, windows, & roof—provide peace of mind. Secure underground parking, separate storage & pets welcome.With an unbeatable location, this is the perfect launchpad for embracing all that Sidney has to offer. (id:29647)
Property Details
| MLS® Number | 993858 |
| Property Type | Single Family |
| Neigbourhood | Sidney South-East |
| Community Name | The Residences at Portsid |
| Community Features | Pets Allowed, Family Oriented |
| Features | Central Location, Other, Rectangular, Marine Oriented |
| Parking Space Total | 1 |
| Plan | Vis3796 |
| View Type | City View, Mountain View, Ocean View |
| Water Front Type | Waterfront On Ocean |
Building
| Bathroom Total | 2 |
| Bedrooms Total | 2 |
| Constructed Date | 1995 |
| Cooling Type | None |
| Fire Protection | Sprinkler System-fire |
| Fireplace Present | Yes |
| Fireplace Total | 1 |
| Heating Fuel | Electric |
| Heating Type | Baseboard Heaters |
| Size Interior | 1501 Sqft |
| Total Finished Area | 1260 Sqft |
| Type | Apartment |
Land
| Access Type | Road Access |
| Acreage | No |
| Size Irregular | 1502 |
| Size Total | 1502 Sqft |
| Size Total Text | 1502 Sqft |
| Zoning Type | Multi-family |
Rooms
| Level | Type | Length | Width | Dimensions |
|---|---|---|---|---|
| Main Level | Balcony | 13 ft | 14 ft | 13 ft x 14 ft |
| Main Level | Balcony | 9 ft | 13 ft | 9 ft x 13 ft |
| Main Level | Bathroom | 3-Piece | ||
| Main Level | Bedroom | 9 ft | 12 ft | 9 ft x 12 ft |
| Main Level | Ensuite | 4-Piece | ||
| Main Level | Primary Bedroom | 12 ft | 16 ft | 12 ft x 16 ft |
| Main Level | Eating Area | 9 ft | 7 ft | 9 ft x 7 ft |
| Main Level | Kitchen | 8 ft | 11 ft | 8 ft x 11 ft |
| Main Level | Dining Room | 12 ft | 14 ft | 12 ft x 14 ft |
| Main Level | Living Room | 12 ft | 17 ft | 12 ft x 17 ft |
| Main Level | Den | 6 ft | 7 ft | 6 ft x 7 ft |
| Main Level | Entrance | 6 ft | 7 ft | 6 ft x 7 ft |
https://www.realtor.ca/real-estate/28114737/202-2550-bevan-ave-sidney-sidney-south-east

752 Douglas St
Victoria, British Columbia V8W 3M6
(250) 380-3933
(250) 380-3939

752 Douglas St
Victoria, British Columbia V8W 3M6
(250) 380-3933
(250) 380-3939
Interested?
Contact us for more information



