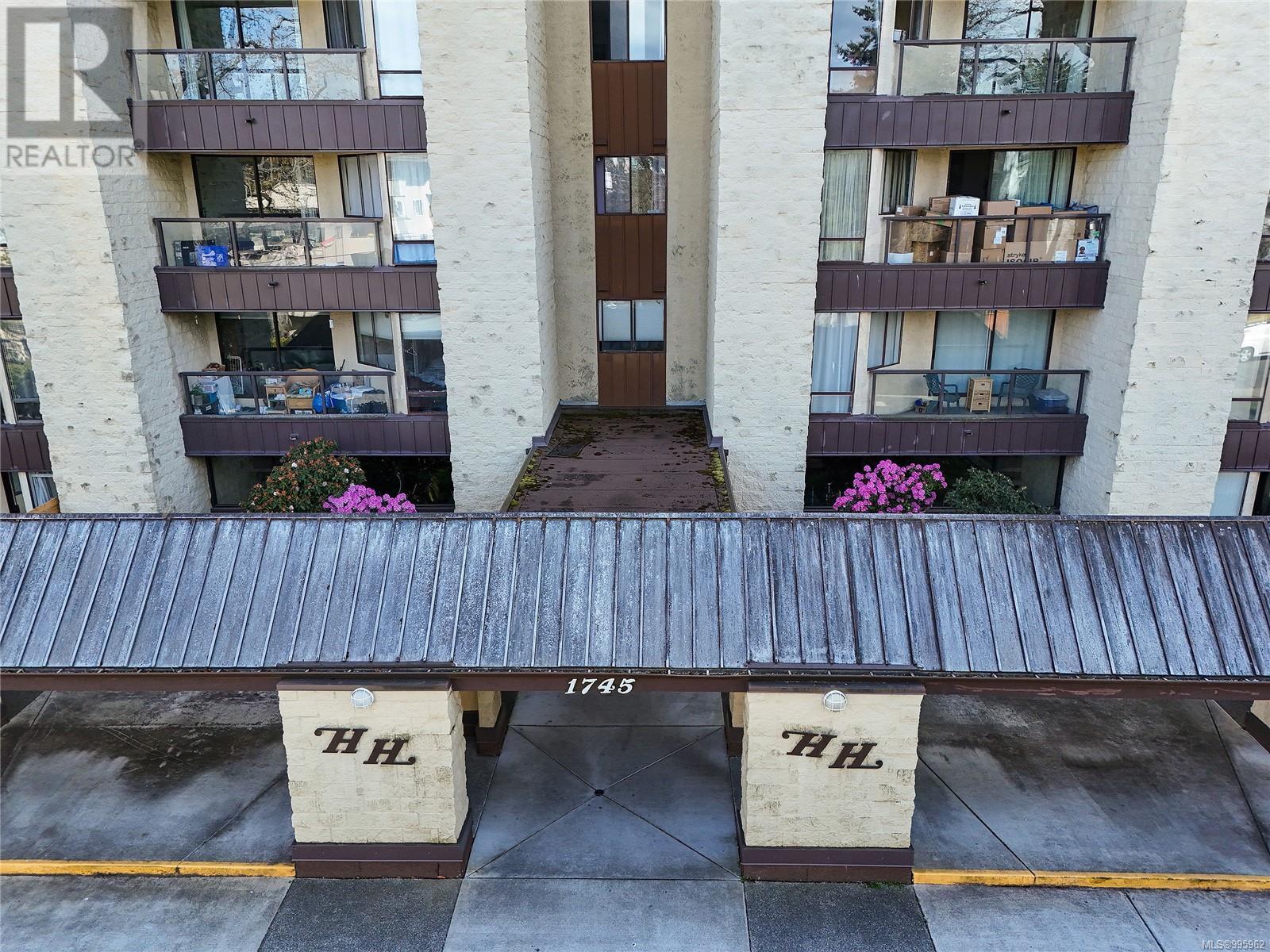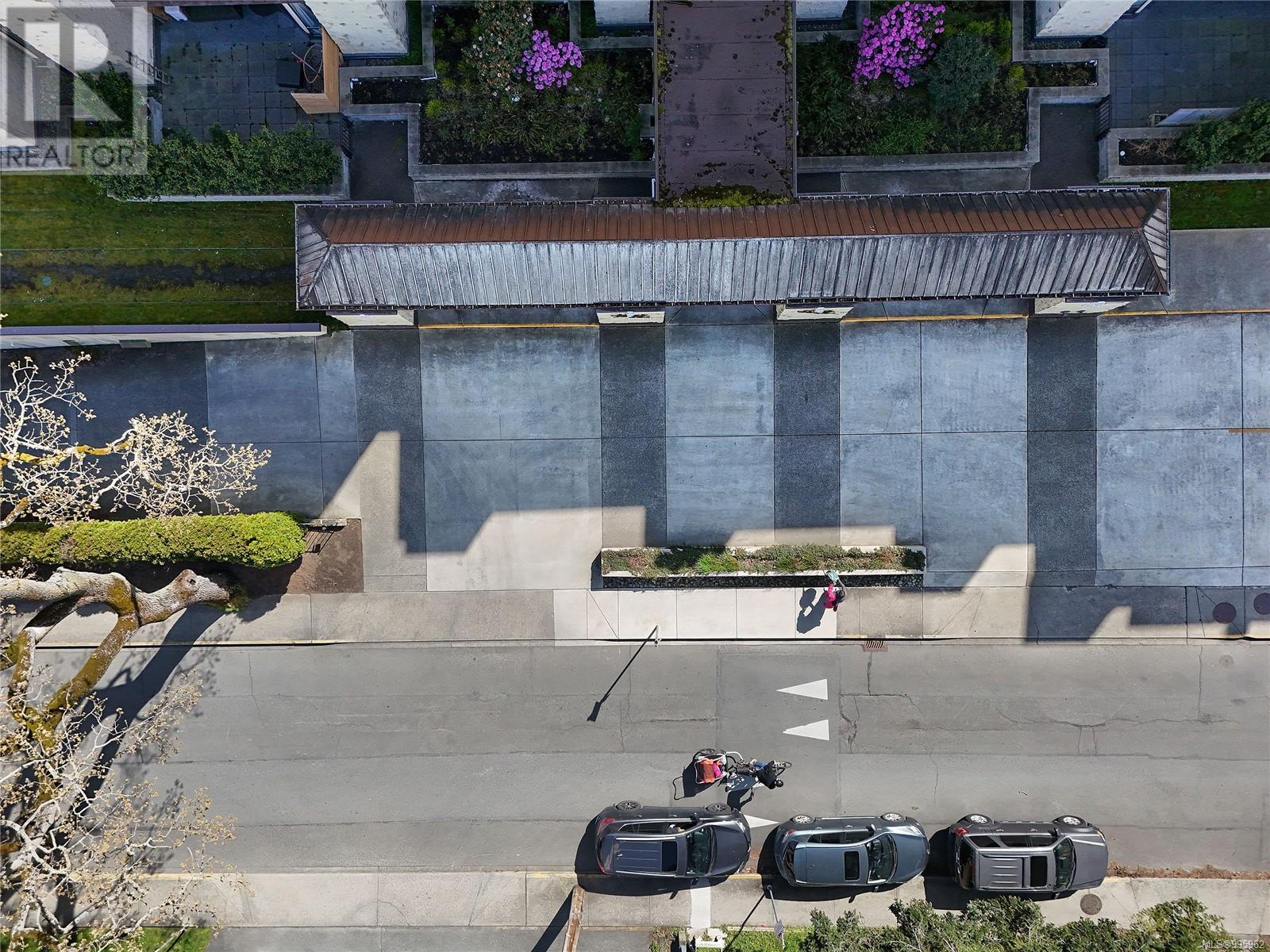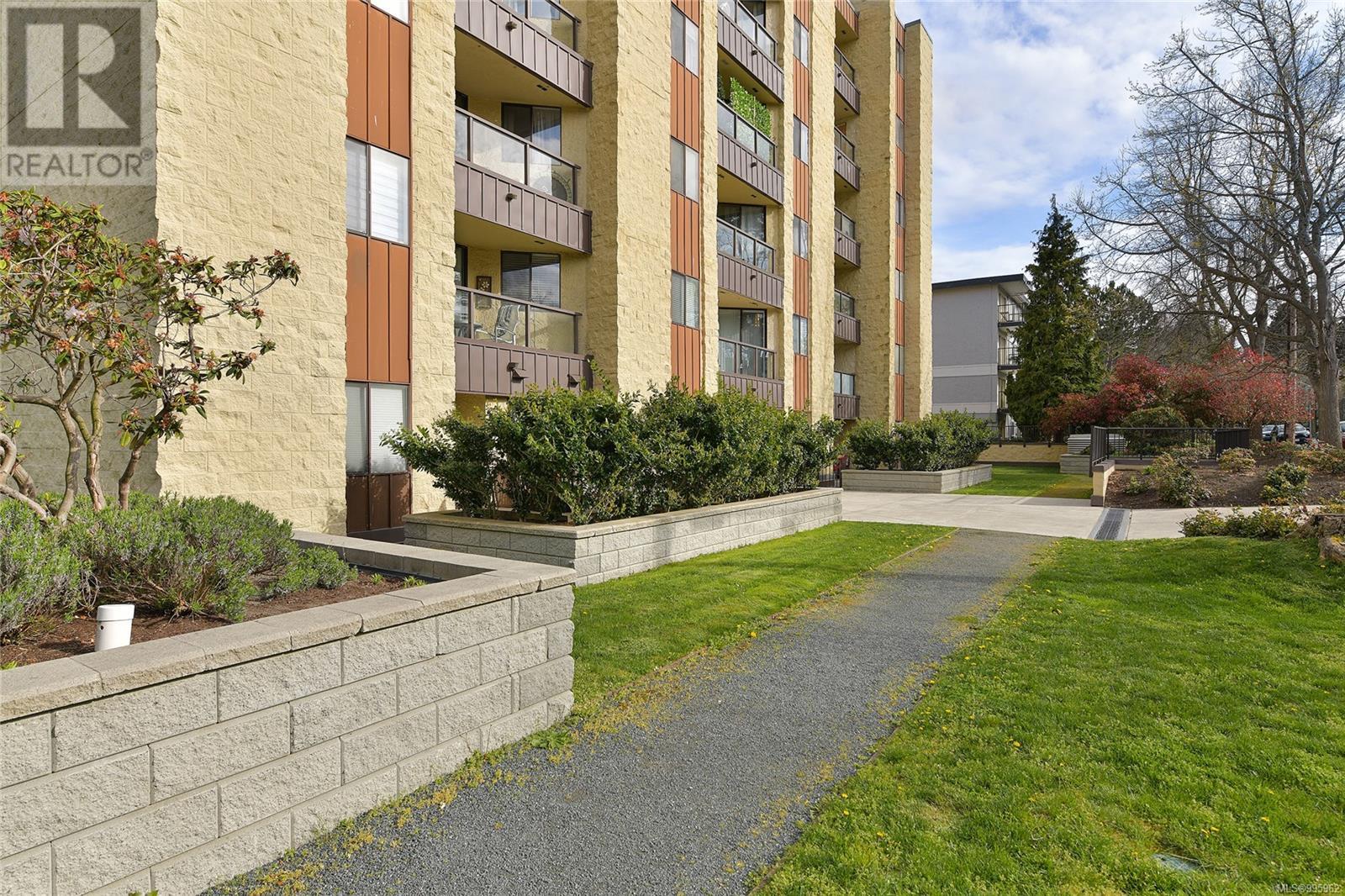202 1745 Leighton Rd Victoria, British Columbia V8R 6R6
$474,900Maintenance,
$421 Monthly
Maintenance,
$421 Monthly**OPEN HOUSE - SAT 12-2PM & SUN 2-4PM** Welcome to Harrington House, perfectly located on the Victoria/Oak Bay border! This well-maintained, steel & concrete building features 2 beds, 2 bath & bonus space(3rd Bed or den)- flexible for your lifestyle needs. Step onto the sun-drenched, south-facing balcony & enjoy your private slice of serenity - a perfect spot to sip morning coffee or relax after a long day. Inside, the open living area is a warm & welcoming atmosphere, ideal for both quiet nights in & entertaining guests. Concrete build, has 1 secure UG parking w/EV chargers, separate storage, bike storage, workshop, games room/lounge & shared laundry on every floor. Located steps from Oak Bay Village, Royal Jubilee Hospital, Save-On-Foods & the charming Christie’s Carriage House Pub.With major bus routes nearby, commuting to UVic, Camosun or downtown is a breeze. Calling all 1st-time buyers, downsizers, or investors! This home offers location, comfort & flexibility—all in one! (id:29647)
Open House
This property has open houses!
12:00 pm
Ends at:2:00 pm
2:00 pm
Ends at:4:00 pm
Property Details
| MLS® Number | 995962 |
| Property Type | Single Family |
| Neigbourhood | Jubilee |
| Community Name | Harrington House |
| Community Features | Pets Not Allowed, Family Oriented |
| Parking Space Total | 1 |
| Plan | Vis864 |
Building
| Bathroom Total | 2 |
| Bedrooms Total | 3 |
| Appliances | Refrigerator, Stove, Washer, Dryer |
| Architectural Style | Westcoast |
| Constructed Date | 1982 |
| Cooling Type | None |
| Fireplace Present | No |
| Heating Fuel | Electric |
| Heating Type | Baseboard Heaters |
| Size Interior | 1053 Sqft |
| Total Finished Area | 999 Sqft |
| Type | Apartment |
Parking
| Underground |
Land
| Acreage | No |
| Size Irregular | 1064 |
| Size Total | 1064 Sqft |
| Size Total Text | 1064 Sqft |
| Zoning Description | Condo |
| Zoning Type | Multi-family |
Rooms
| Level | Type | Length | Width | Dimensions |
|---|---|---|---|---|
| Second Level | Primary Bedroom | 13 ft | 8 ft | 13 ft x 8 ft |
| Main Level | Entrance | 7 ft | 4 ft | 7 ft x 4 ft |
| Main Level | Kitchen | 11 ft | 9 ft | 11 ft x 9 ft |
| Main Level | Bathroom | 5 ft | 5 ft | 5 ft x 5 ft |
| Main Level | Bathroom | 11 ft | 5 ft | 11 ft x 5 ft |
| Main Level | Living Room | 12 ft | 11 ft | 12 ft x 11 ft |
| Main Level | Bedroom | 11 ft | 11 ft | 11 ft x 11 ft |
| Main Level | Primary Bedroom | 13 ft | 10 ft | 13 ft x 10 ft |
https://www.realtor.ca/real-estate/28202986/202-1745-leighton-rd-victoria-jubilee
301-3450 Uptown Boulevard
Victoria, British Columbia V8Z 0B9
(833) 817-6506
www.exprealty.ca/
301-3450 Uptown Boulevard
Victoria, British Columbia V8Z 0B9
(833) 817-6506
www.exprealty.ca/
Interested?
Contact us for more information










































