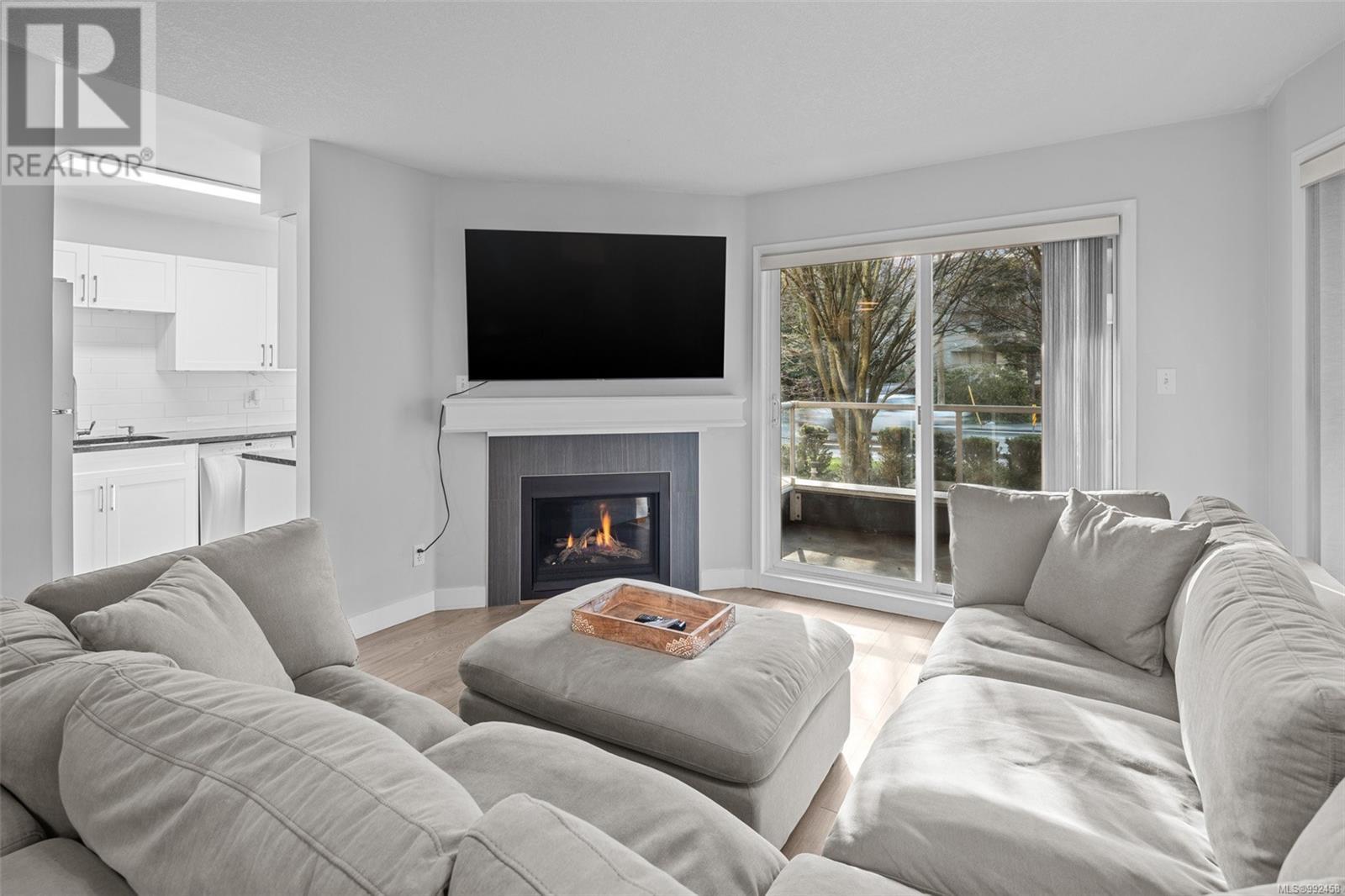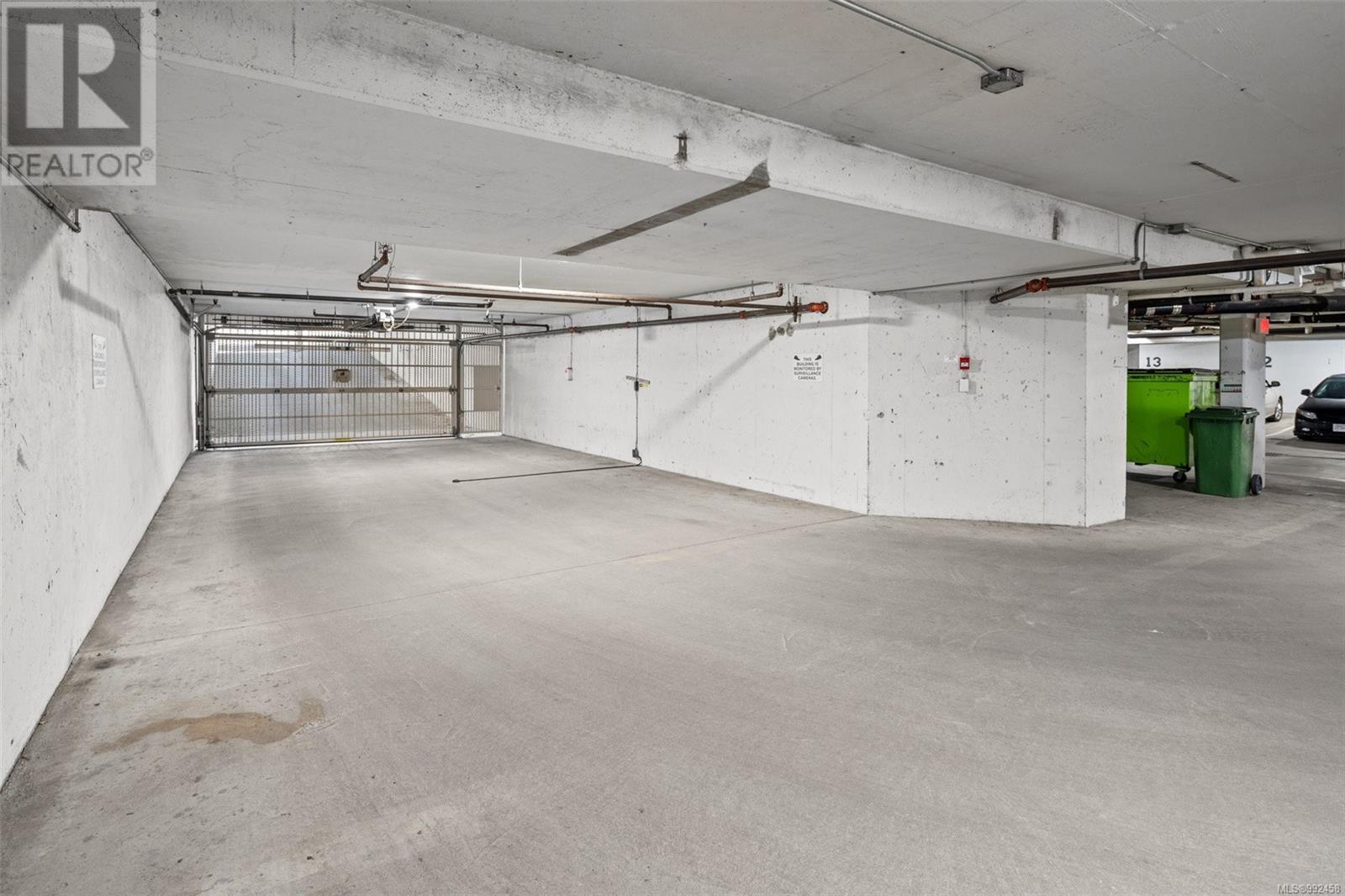202 1710 Fort St Victoria, British Columbia V8R 1J2
$574,900Maintenance,
$530.74 Monthly
Maintenance,
$530.74 MonthlyEXTRA Parking spot available! This bright and stylish corner suite offers an exceptional layout, abundant privacy, and a prime central location. Beautifully updated, the unit features brand-new laminate flooring, fresh paint, sleek new baseboards, and a completely revitalized kitchen with granite countertops, modern cabinetry, subway tile backsplash, and new tile flooring. The spacious living room is anchored by an elegant gas fireplace, while the separate dining area and cozy eat-in nook provide flexible dining options. Both bathrooms have been tastefully refreshed with new sinks and tile flooring, and the generous primary bedroom includes a full 4-piece ensuite. A private covered balcony offers the perfect retreat to unwind. Additional perks include in-suite laundry, secure underground parking, visitor parking, and a storage room. Situated in a welcoming community near transit, Jubilee Hospital, Oak Bay Avenue, and downtown, this pet-friendly development, is an outstanding opportunity in a sought-after location. (id:29647)
Property Details
| MLS® Number | 992458 |
| Property Type | Single Family |
| Neigbourhood | Jubilee |
| Community Name | Waterford Park |
| Community Features | Pets Allowed, Family Oriented |
| Features | Irregular Lot Size |
| Parking Space Total | 1 |
| Plan | Vis3352 |
Building
| Bathroom Total | 2 |
| Bedrooms Total | 2 |
| Constructed Date | 1994 |
| Cooling Type | None |
| Fire Protection | Fire Alarm System, Sprinkler System-fire |
| Fireplace Present | Yes |
| Fireplace Total | 1 |
| Heating Fuel | Electric |
| Heating Type | Baseboard Heaters |
| Size Interior | 993 Sqft |
| Total Finished Area | 925 Sqft |
| Type | Apartment |
Parking
| Underground |
Land
| Access Type | Road Access |
| Acreage | No |
| Size Irregular | 992 |
| Size Total | 992 Sqft |
| Size Total Text | 992 Sqft |
| Zoning Type | Multi-family |
Rooms
| Level | Type | Length | Width | Dimensions |
|---|---|---|---|---|
| Main Level | Eating Area | 9'3 x 3'5 | ||
| Main Level | Dining Room | 8'0 x 9'6 | ||
| Main Level | Bathroom | 5'0 x 7'4 | ||
| Main Level | Ensuite | 5'0 x 7'4 | ||
| Main Level | Primary Bedroom | 11'3 x 11'0 | ||
| Main Level | Bedroom | 10'4 x 9'4 | ||
| Main Level | Eating Area | 7'6 x 4'9 | ||
| Main Level | Kitchen | 7'6 x 10'0 | ||
| Main Level | Living Room | 12'10 x 11'8 |
https://www.realtor.ca/real-estate/28047650/202-1710-fort-st-victoria-jubilee
301-3450 Uptown Boulevard
Victoria, British Columbia V8Z 0B9
(833) 817-6506
www.exprealty.ca/
Interested?
Contact us for more information



























